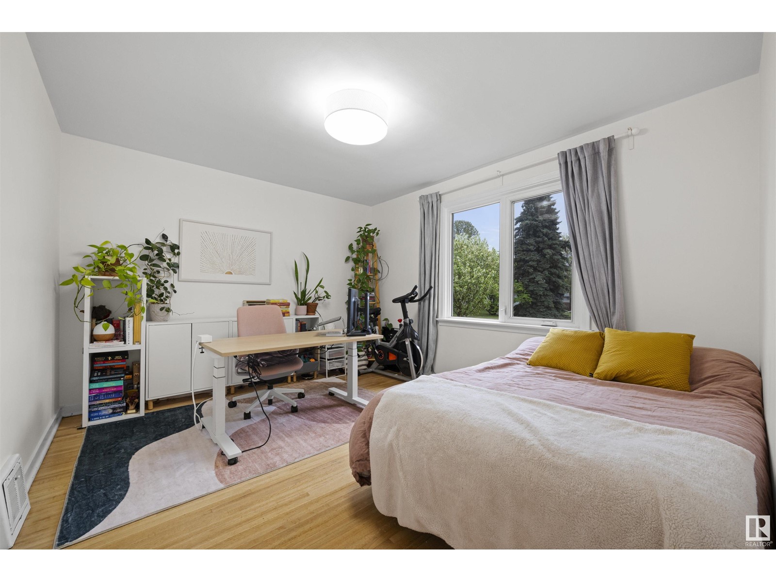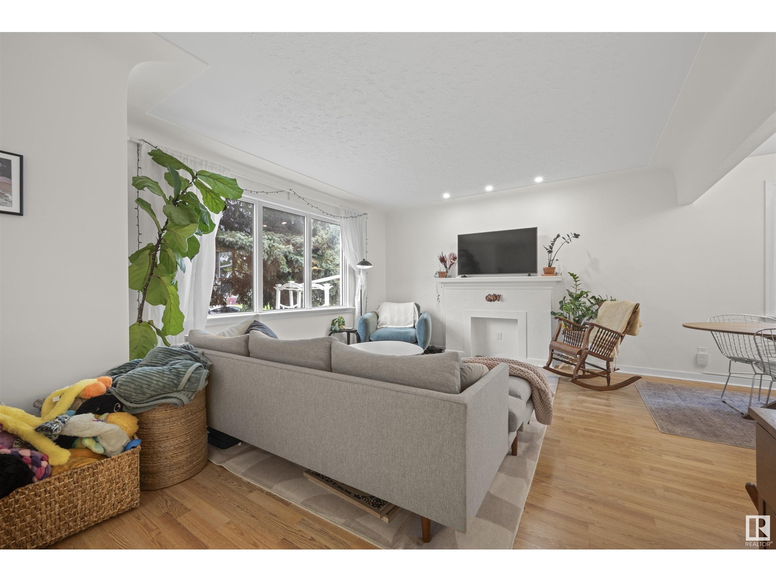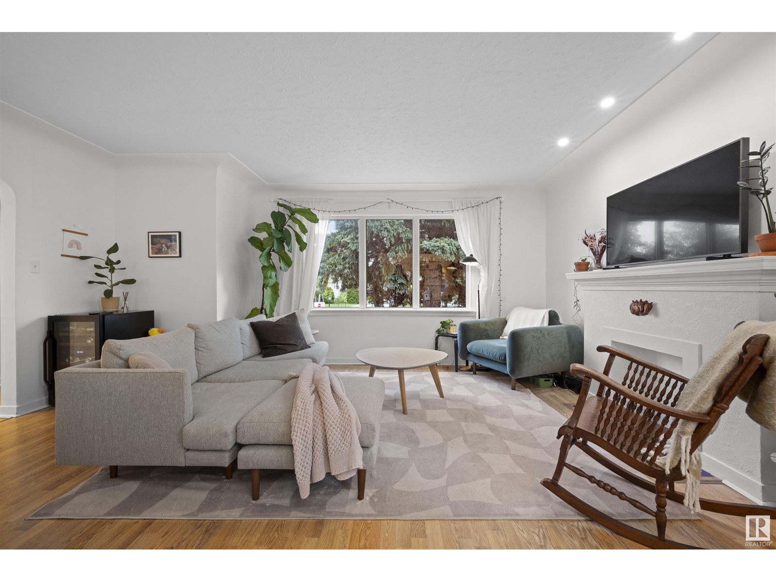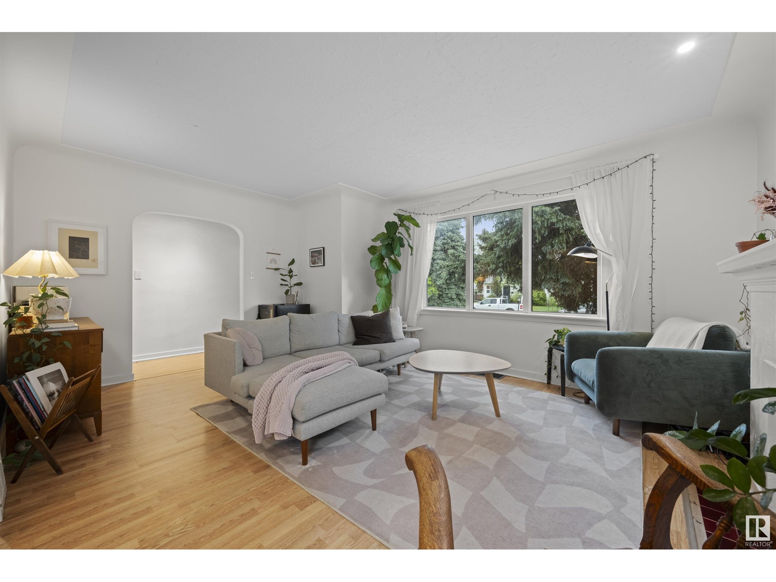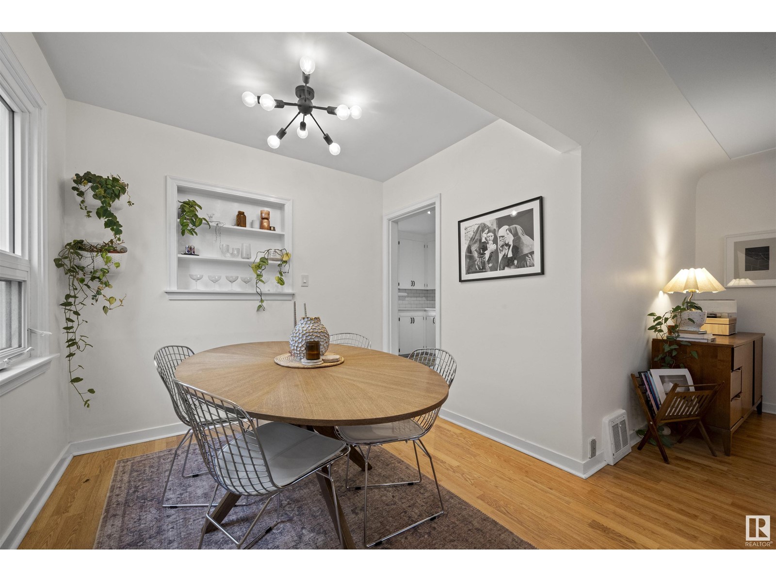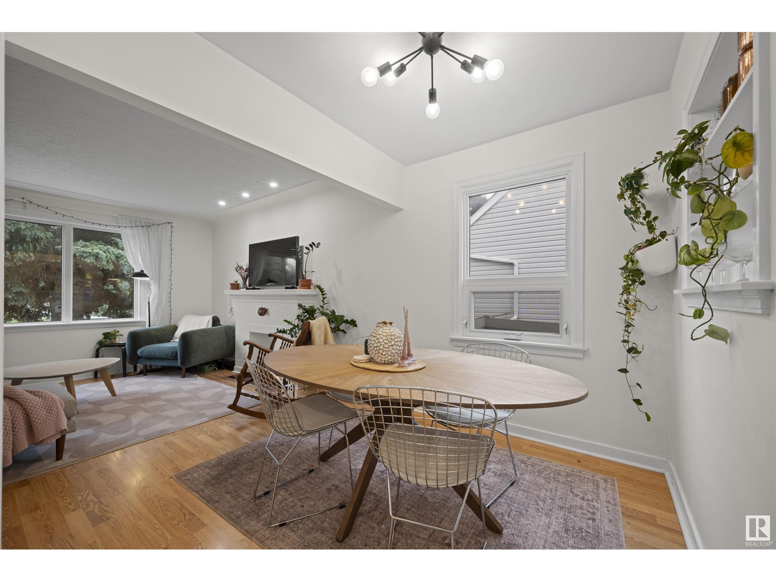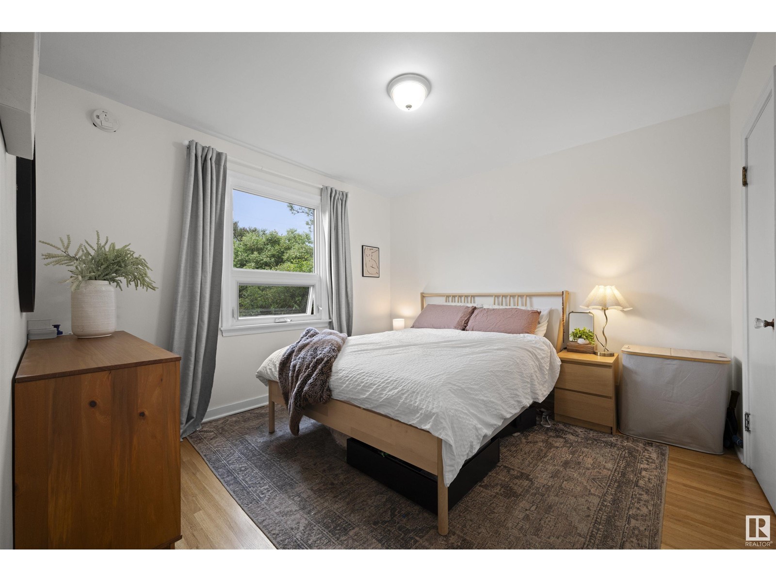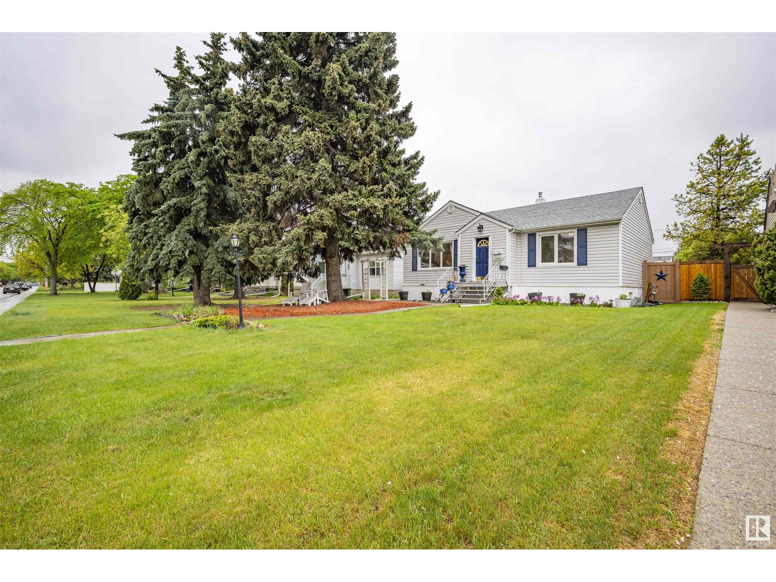10966 117 St Nw Edmonton, Alberta T5H 3N6
$499,750
Prepare to be delighted by this absolute gem in the up-and-coming neighborhood of Queen Mary Park, beautifully updated and maintained- with a fully LEGAL suite! Step into the bright and spacious main floor suite, offering two bedrooms, an updated 4pc bathroom, inviting living room and dining room, and a bright kitchen with quartz countertops and new vinyl plank flooring. The large utility room in the basement serves as the laundry room (with sink!) for the main floor. The legal basement suite is a star on its own—offering a smart layout with two bedrooms, stacked in-suite laundry, 4pc bathroom, and a gorgeous eat-in kitchen. The yard is a special oasis with multiple patios for entertaining, large garden, and detached double garage. Nestled on a quiet, picturesque street in best part of Queen Mary Park, this property has serious curb appeal. Recent upgrades include AC (2022), 75 gal HWT (2021) Cedar fence (2022). A wonderful opportunity for families, young professionals and investors alike. (id:61585)
Property Details
| MLS® Number | E4438090 |
| Property Type | Single Family |
| Neigbourhood | Queen Mary Park |
| Amenities Near By | Playground, Public Transit, Schools, Shopping |
| Parking Space Total | 4 |
| Structure | Patio(s) |
Building
| Bathroom Total | 2 |
| Bedrooms Total | 4 |
| Amenities | Vinyl Windows |
| Appliances | Dryer, Garage Door Opener Remote(s), Garage Door Opener, Washer/dryer Stack-up, Washer, Refrigerator, Two Stoves, Dishwasher |
| Architectural Style | Bungalow |
| Basement Development | Finished |
| Basement Features | Suite |
| Basement Type | Full (finished) |
| Constructed Date | 1951 |
| Construction Style Attachment | Detached |
| Heating Type | Forced Air |
| Stories Total | 1 |
| Size Interior | 986 Ft2 |
| Type | House |
Parking
| Detached Garage |
Land
| Acreage | No |
| Fence Type | Fence |
| Land Amenities | Playground, Public Transit, Schools, Shopping |
| Size Irregular | 654.69 |
| Size Total | 654.69 M2 |
| Size Total Text | 654.69 M2 |
Rooms
| Level | Type | Length | Width | Dimensions |
|---|---|---|---|---|
| Basement | Bedroom 3 | 3.63 m | 2.44 m | 3.63 m x 2.44 m |
| Basement | Bedroom 4 | 3.45 m | 2.65 m | 3.45 m x 2.65 m |
| Basement | Second Kitchen | 3.56 m | 3.82 m | 3.56 m x 3.82 m |
| Main Level | Living Room | 3.96 m | 5.23 m | 3.96 m x 5.23 m |
| Main Level | Dining Room | 2.1 m | 2.58 m | 2.1 m x 2.58 m |
| Main Level | Kitchen | 4.17 m | 3.42 m | 4.17 m x 3.42 m |
| Main Level | Primary Bedroom | 3.36 m | 3.93 m | 3.36 m x 3.93 m |
| Main Level | Bedroom 2 | 3.37 m | 3.39 m | 3.37 m x 3.39 m |
Contact Us
Contact us for more information

Rossella Trulli
Associate
www.rossellatrulli.com/
www.facebook.com/rossellatrullirealtor
www.linkedin.com/in/rossella-trulli-aa02932/
www.instagram.com/rtrullirealtor/
130-14101 West Block
Edmonton, Alberta T5N 1L5
(780) 705-8785
www.rimrockrealestate.ca/



