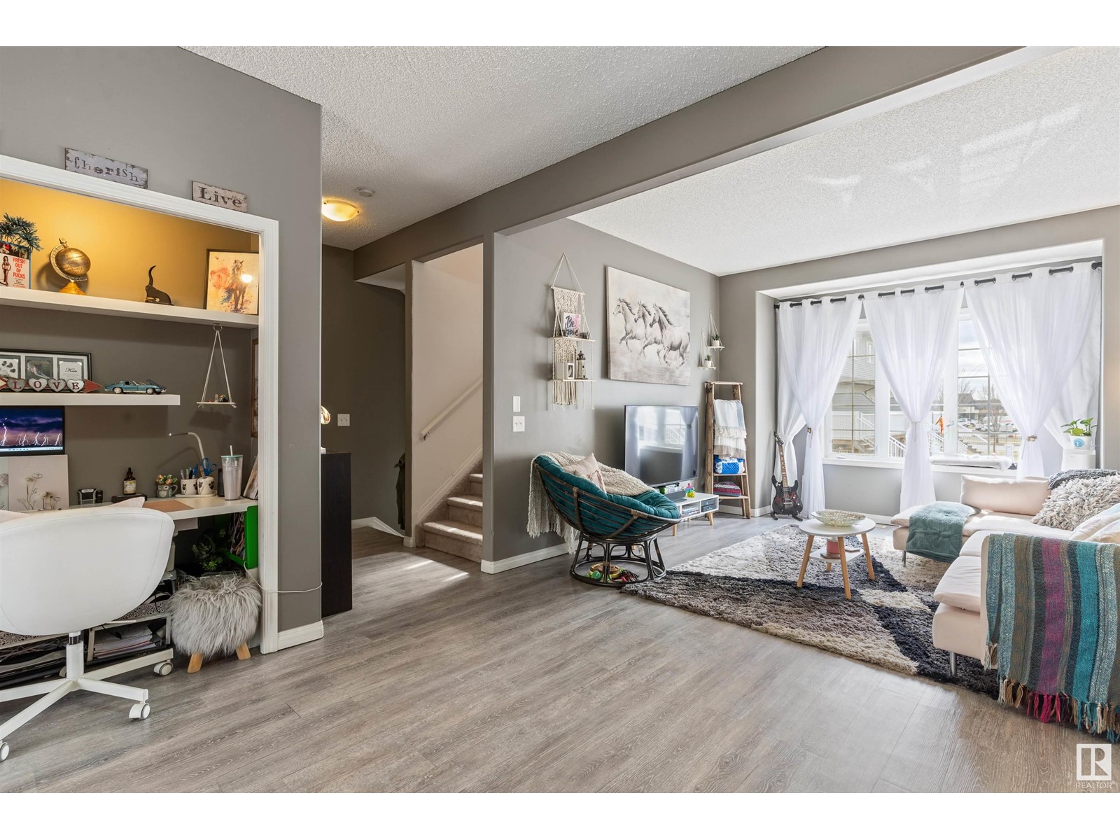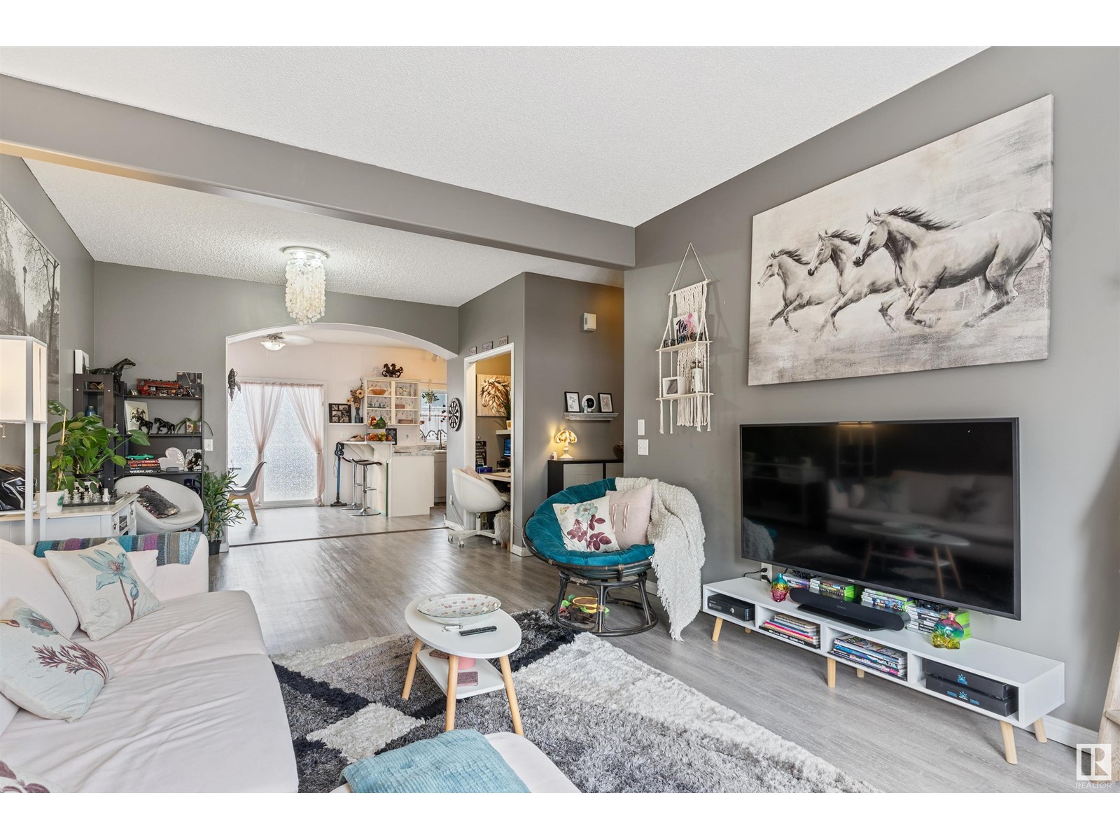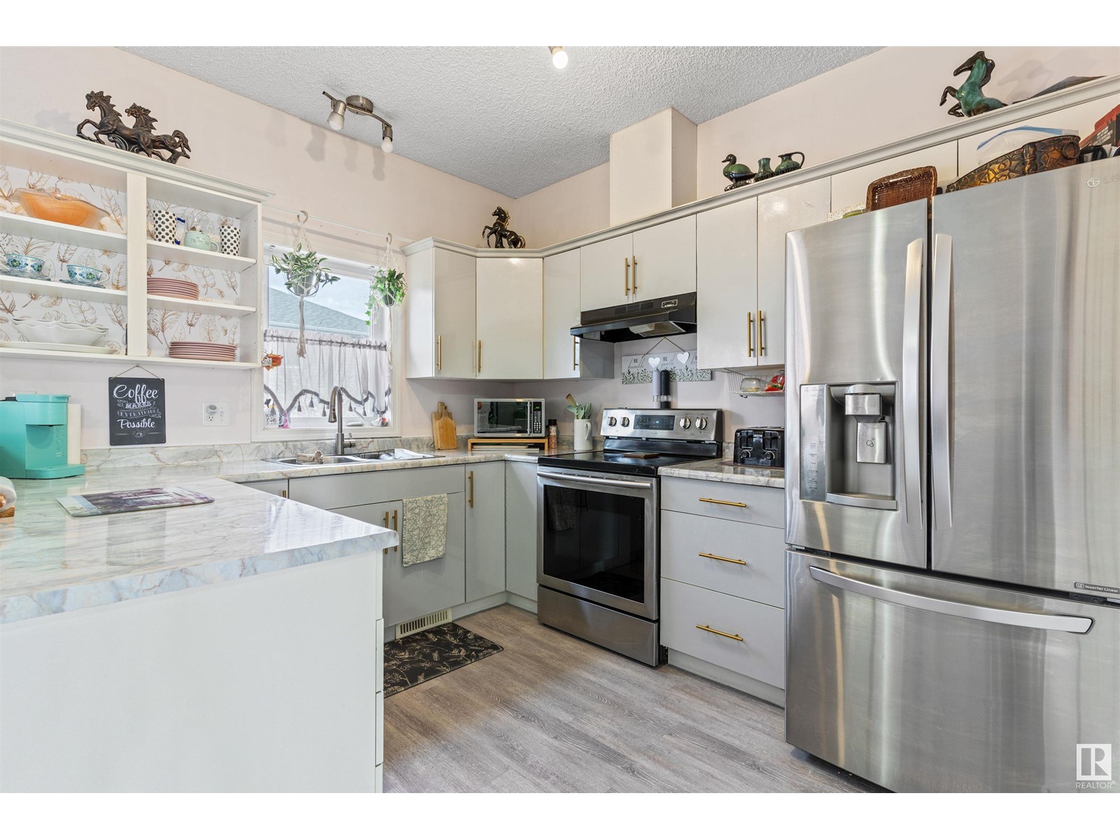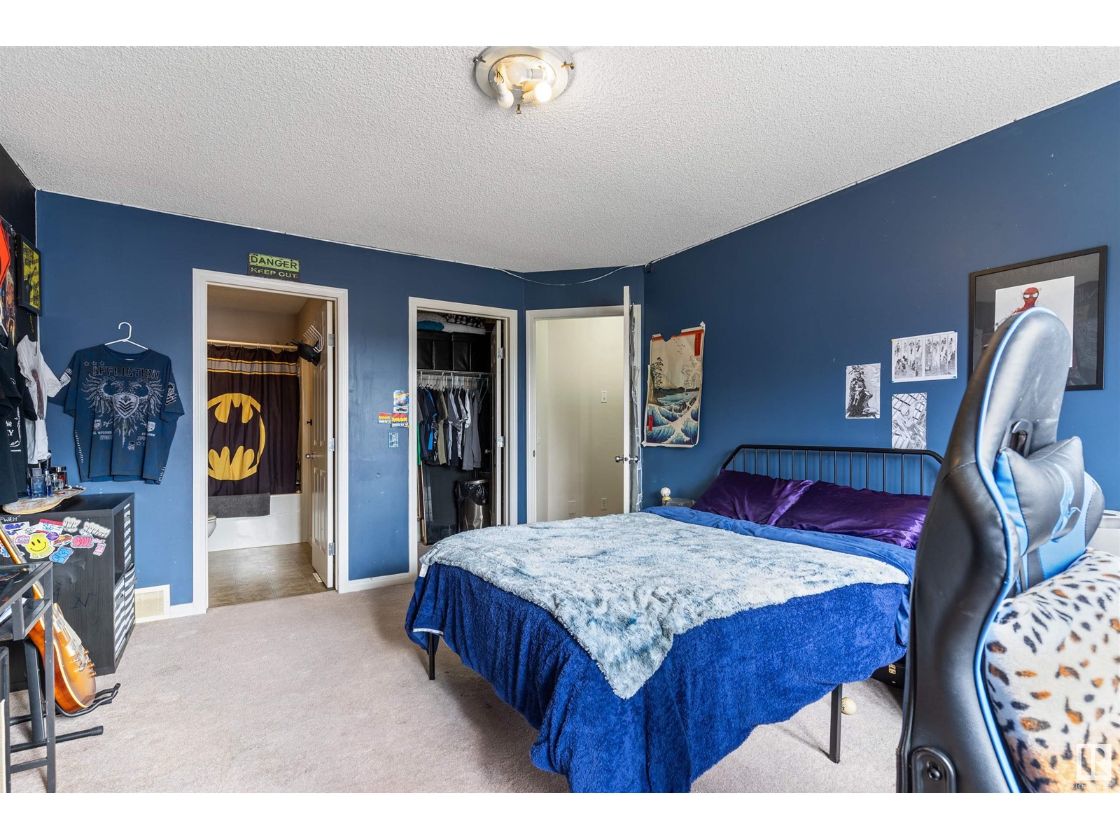#11 5102 30 Avenue Beaumont, Alberta T4X 0A9
$299,999Maintenance, Exterior Maintenance, Insurance, Property Management, Other, See Remarks
$392.13 Monthly
Maintenance, Exterior Maintenance, Insurance, Property Management, Other, See Remarks
$392.13 MonthlyNestled in the highly desirable Place Chaleureuse neighborhood of Beaumont, this exquisite townhouse boasts over 1,400 sq. ft. of meticulously designed living space. With 2 generously sized bedrooms and 3 beautifully appointed bathrooms, this home offers both luxury and functionality. The primary bedrooms are a true retreat, each featuring spacious walk-in closets and elegant ensuites for ultimate comfort and privacy. The main floor has been thoughtfully renovated, showcasing an open-concept layout that seamlessly flows from the gourmet kitchen to the dining room and into the inviting living area. Large, bright windows throughout flood the home with natural light, accentuating the sleek modern finishes and creating a warm, welcoming atmosphere. For added convenience, the property includes a heated double car tandem garage with ample storage space. Located in one of Beaumont's most sought-after communities, this home is the perfect blend of contemporary design, comfort, and style! (id:61585)
Property Details
| MLS® Number | E4431180 |
| Property Type | Single Family |
| Neigbourhood | Place Chaleureuse |
| Amenities Near By | Public Transit, Schools, Shopping |
| Features | See Remarks, Flat Site, Exterior Walls- 2x6", No Smoking Home |
| Structure | Deck |
Building
| Bathroom Total | 3 |
| Bedrooms Total | 2 |
| Amenities | Vinyl Windows |
| Appliances | Dishwasher, Dryer, Hood Fan, Refrigerator, Stove, Washer |
| Basement Development | Finished |
| Basement Type | Partial (finished) |
| Constructed Date | 2007 |
| Construction Style Attachment | Attached |
| Fire Protection | Smoke Detectors |
| Half Bath Total | 1 |
| Heating Type | Forced Air |
| Stories Total | 2 |
| Size Interior | 1,442 Ft2 |
| Type | Row / Townhouse |
Parking
| Detached Garage | |
| Heated Garage | |
| Underground | |
| See Remarks |
Land
| Acreage | No |
| Land Amenities | Public Transit, Schools, Shopping |
Rooms
| Level | Type | Length | Width | Dimensions |
|---|---|---|---|---|
| Main Level | Living Room | 3.68 m | 3.89 m | 3.68 m x 3.89 m |
| Main Level | Dining Room | 2.62 m | 3.19 m | 2.62 m x 3.19 m |
| Main Level | Kitchen | 3 m | 3.2 m | 3 m x 3.2 m |
| Upper Level | Primary Bedroom | 4.08 m | 3.86 m | 4.08 m x 3.86 m |
| Upper Level | Bedroom 2 | 3.66 m | 4.51 m | 3.66 m x 4.51 m |
Contact Us
Contact us for more information
Stefan Radovanovic
Associate
(780) 450-6670
4107 99 St Nw
Edmonton, Alberta T6E 3N4
(780) 450-6300
(780) 450-6670





































