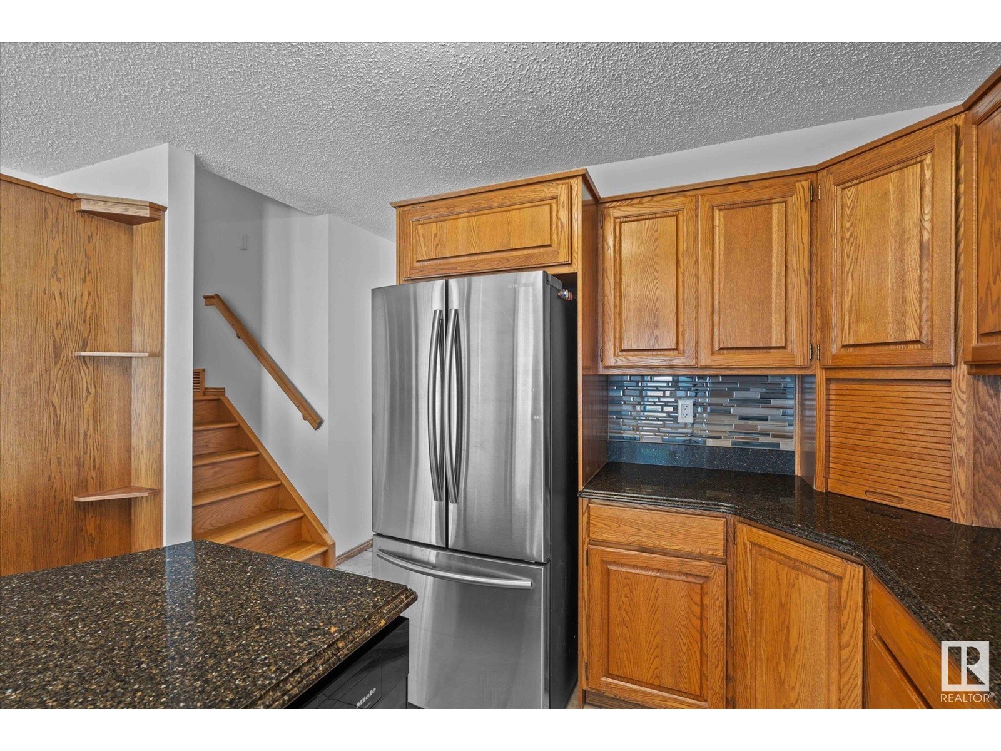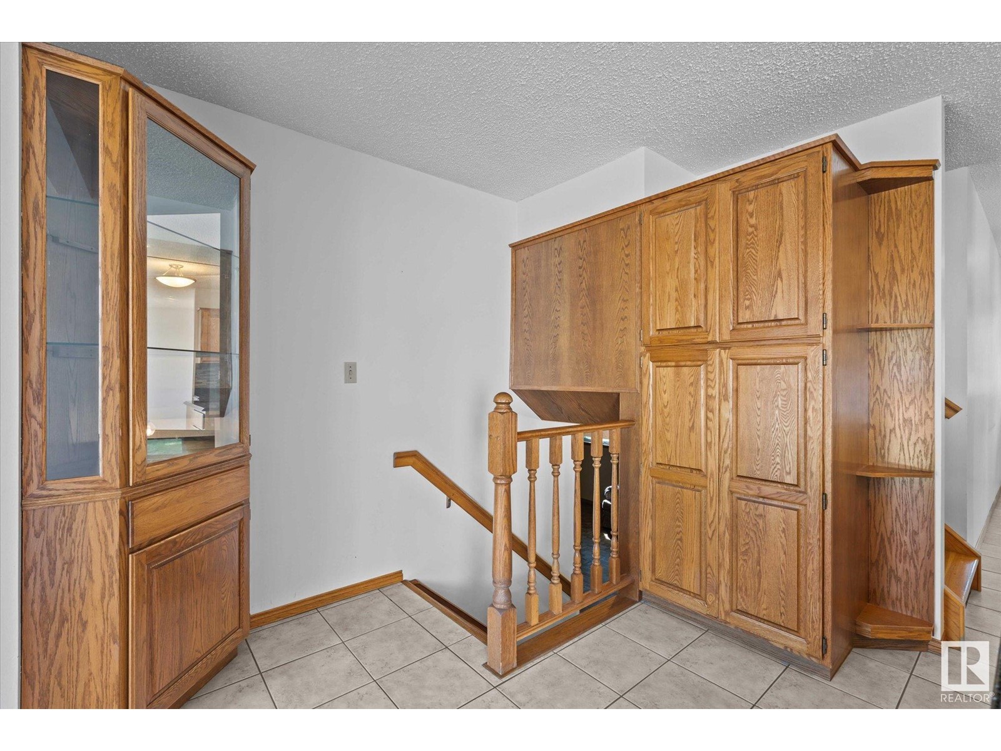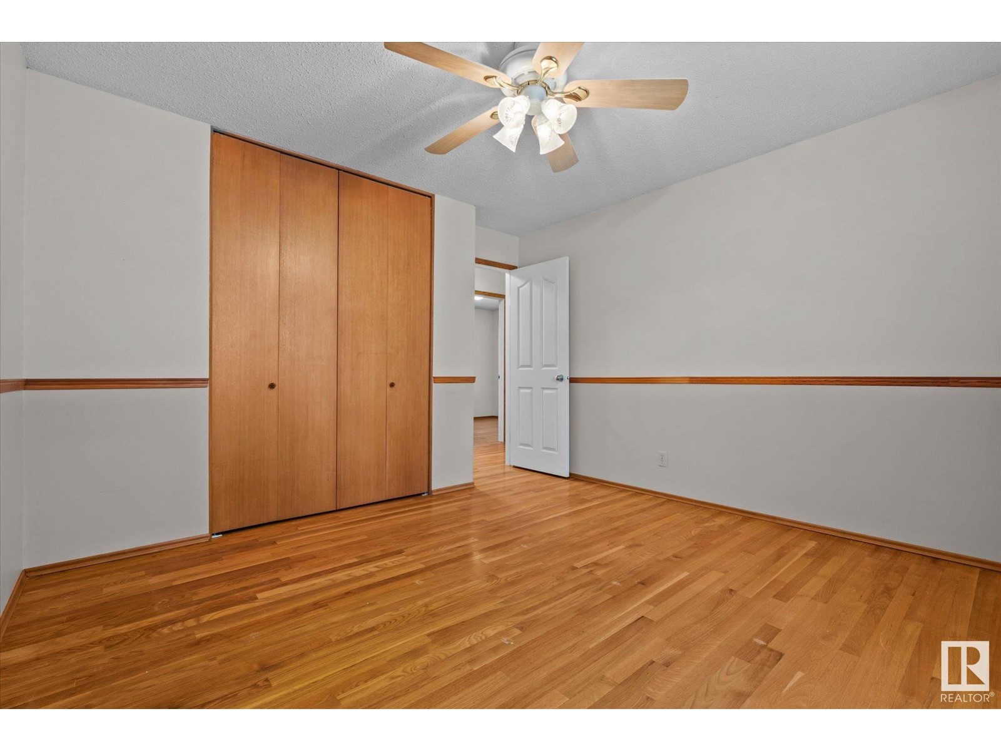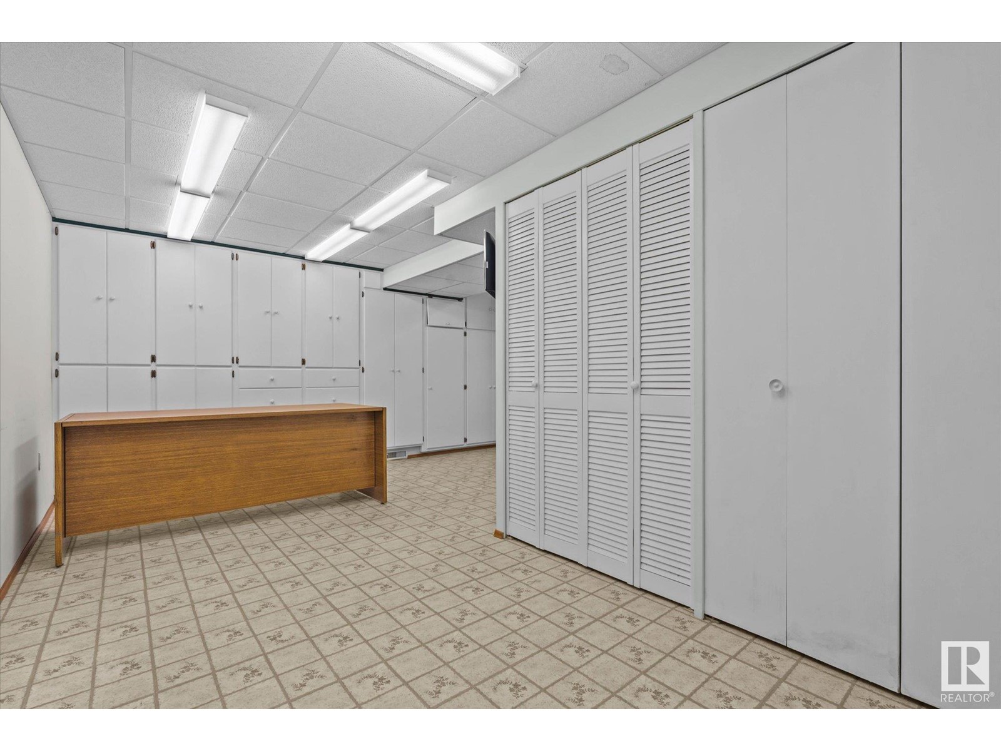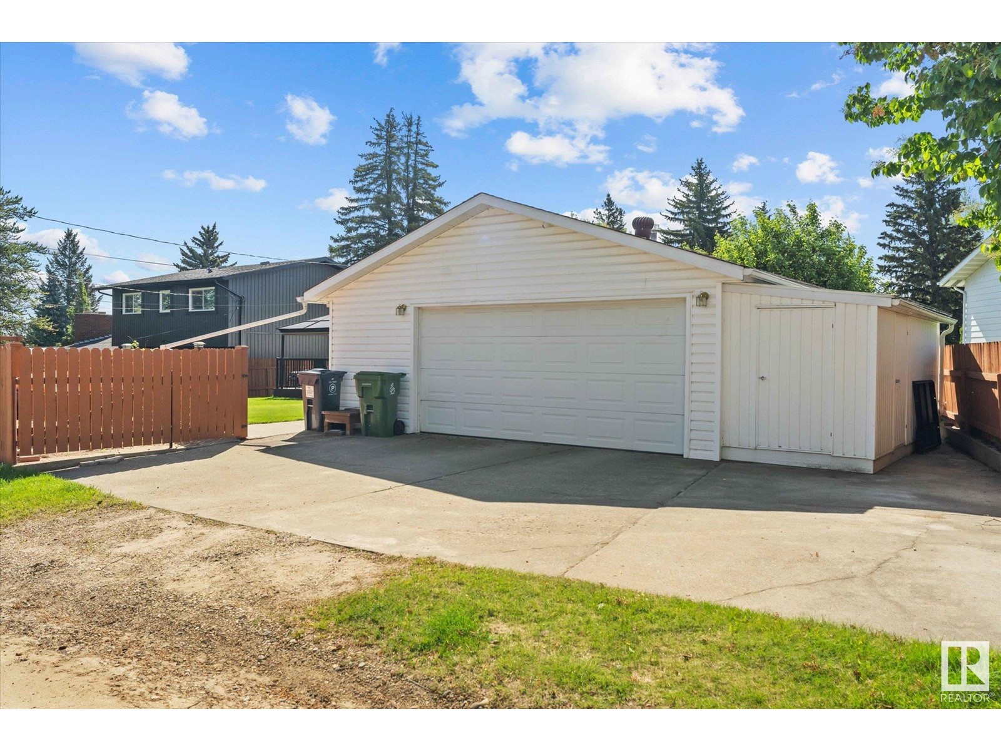11 Clearwater Cr Devon, Alberta T9G 1C8
$450,000
Nestled in one of Devon’s most desirable locations, this lovingly maintained 4-level split is a rare find—just one block from the river and close to schools, parks, and amenities. Built in 1971 and cared for by the original owners, this spacious home sits on a large pie-shaped lot with fenced RV parking. The main floor offers a bright living room, formal dining area, and a custom kitchen with a cozy nook. Upstairs are three bedrooms and a 4-piece bath. The lower level features a family room with gas fireplace and built-ins, a 4th bedroom, and a second bath—great for guests or teens. The basement includes a craft space, large laundry room with storage, and a cold room/wine cellar. The oversized heated garage includes a dust collection system—perfect for hobbyists. Updates: windows (1998), shingles (2014), TREX deck (2013), and furnace (2024). With space, charm, and unbeatable location, this is a perfect place for your next chapter. (id:61585)
Property Details
| MLS® Number | E4439195 |
| Property Type | Single Family |
| Neigbourhood | Devon |
| Amenities Near By | Golf Course, Schools, Shopping |
| Features | See Remarks, Lane, Built-in Wall Unit |
Building
| Bathroom Total | 2 |
| Bedrooms Total | 4 |
| Amenities | Vinyl Windows |
| Appliances | Dishwasher, Dryer, Garage Door Opener, Refrigerator, Storage Shed, Stove, Central Vacuum, Washer |
| Basement Development | Finished |
| Basement Type | Full (finished) |
| Constructed Date | 1971 |
| Construction Style Attachment | Detached |
| Fireplace Fuel | Gas |
| Fireplace Present | Yes |
| Fireplace Type | Unknown |
| Heating Type | Forced Air |
| Size Interior | 1,295 Ft2 |
| Type | House |
Parking
| Detached Garage | |
| Oversize |
Land
| Acreage | No |
| Land Amenities | Golf Course, Schools, Shopping |
| Size Irregular | 803.98 |
| Size Total | 803.98 M2 |
| Size Total Text | 803.98 M2 |
Rooms
| Level | Type | Length | Width | Dimensions |
|---|---|---|---|---|
| Lower Level | Family Room | 3.71 m | 6.06 m | 3.71 m x 6.06 m |
| Lower Level | Bedroom 4 | 3.57 m | 2.81 m | 3.57 m x 2.81 m |
| Lower Level | Storage | 2.61 m | 1.69 m | 2.61 m x 1.69 m |
| Lower Level | Laundry Room | 2.38 m | 3.86 m | 2.38 m x 3.86 m |
| Main Level | Living Room | 3.64 m | 4.48 m | 3.64 m x 4.48 m |
| Main Level | Dining Room | 3.95 m | 2.71 m | 3.95 m x 2.71 m |
| Main Level | Kitchen | 3.24 m | 3.11 m | 3.24 m x 3.11 m |
| Upper Level | Primary Bedroom | 4.01 m | 3.61 m | 4.01 m x 3.61 m |
| Upper Level | Bedroom 2 | 3.97 m | 3.21 m | 3.97 m x 3.21 m |
| Upper Level | Bedroom 3 | 2.92 m | 3.16 m | 2.92 m x 3.16 m |
Contact Us
Contact us for more information
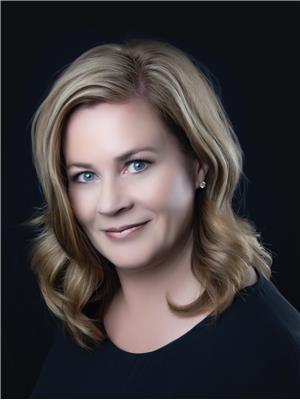
Cara D. Kielstra-Buitenbos
Associate
105, 4302 33 Street
Stony Plain, Alberta T7Z 2A9
(780) 963-2285
(780) 963-0197

















