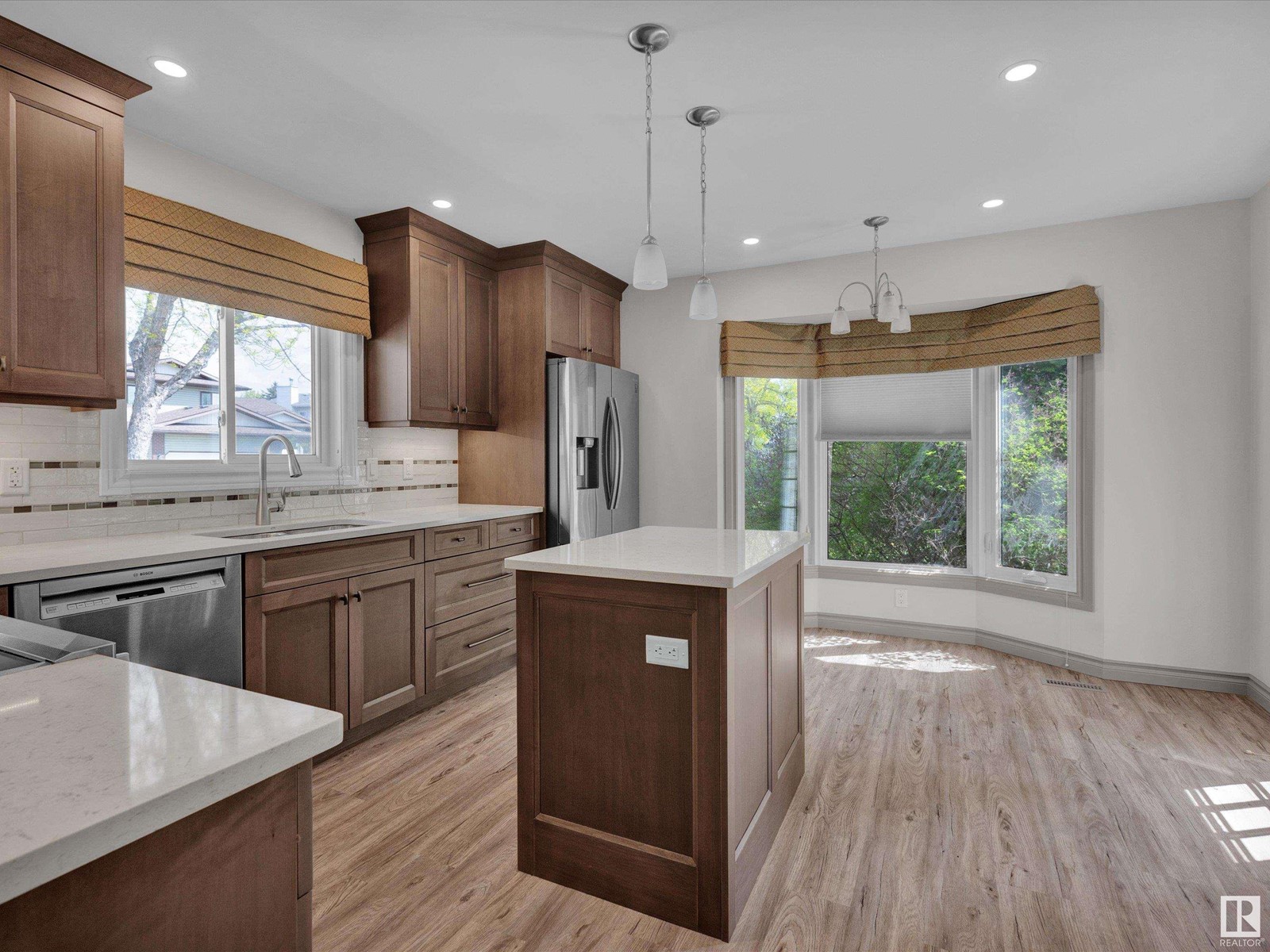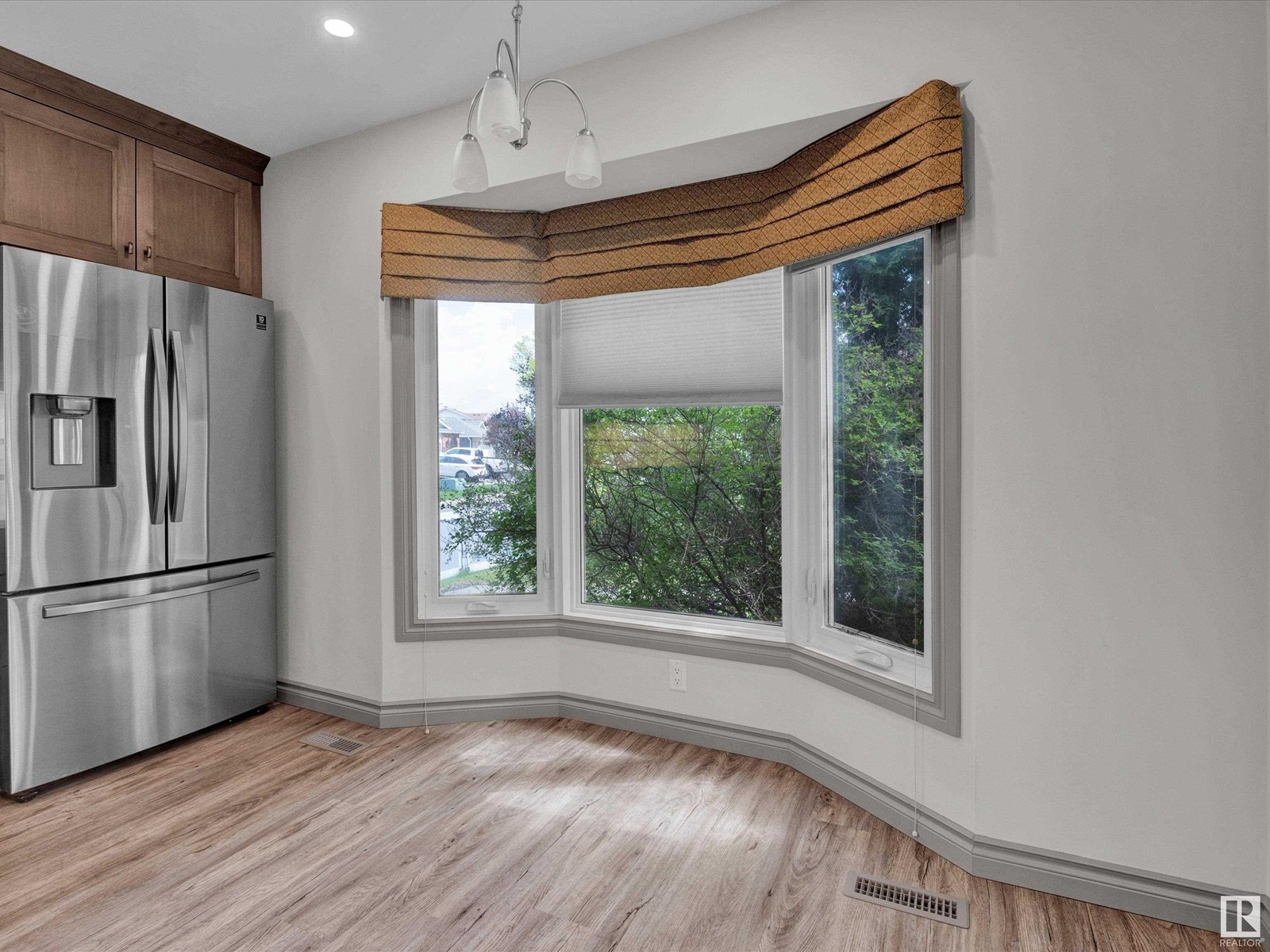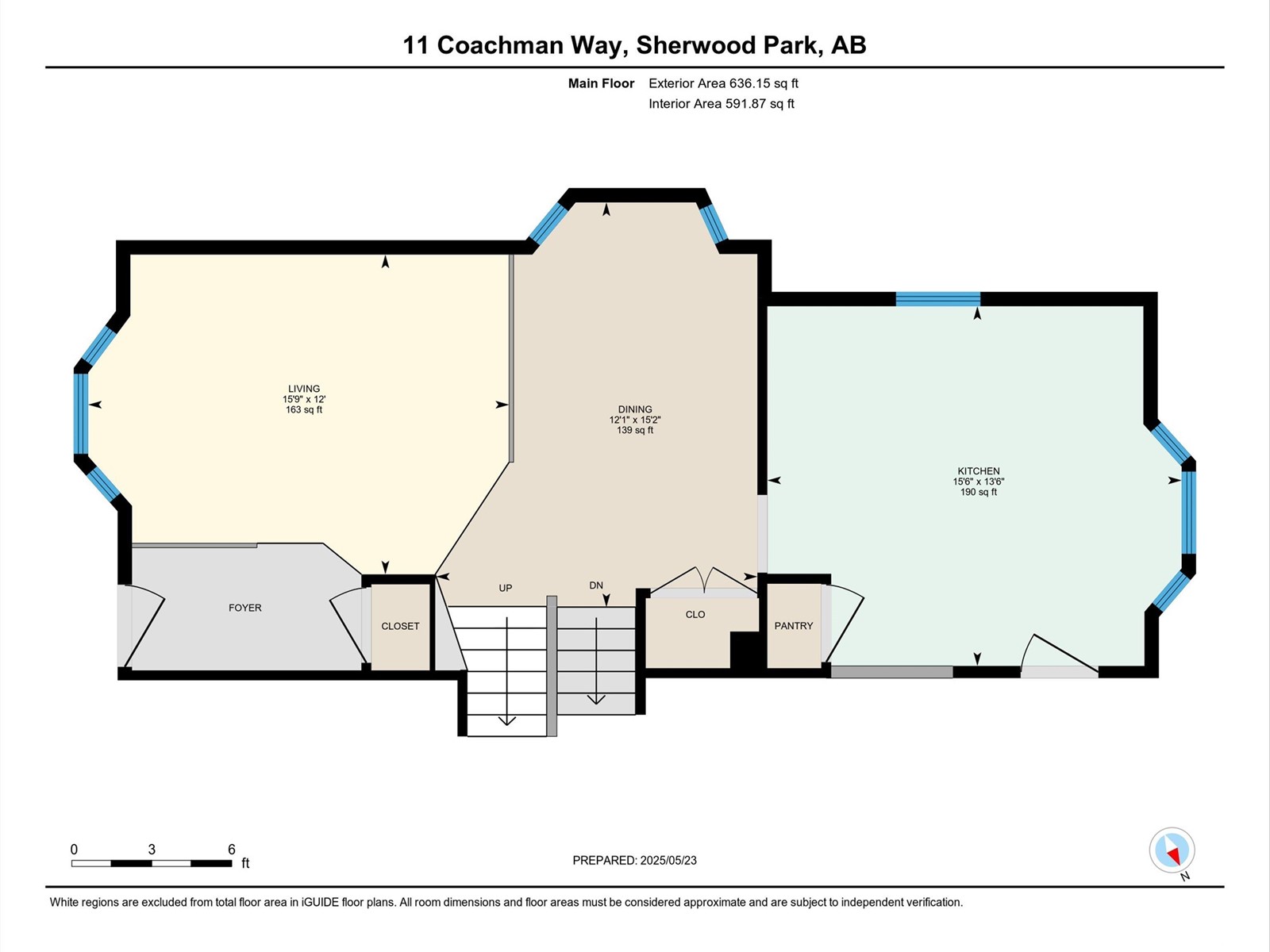11 Coachman Wy Sherwood Park, Alberta T8H 1C5
$499,000
Discover exceptional family living at 11 Coachman Way in desirable Sherwood Park! This beautifully maintained split-level home offers approximately 1268 sq ft (117.8 m²), 4 bedrooms (3 above grade), and 3 full bathrooms. The heart of the home is the stunningly upgraded kitchen, featuring rich dark cabinetry, sleek quartz countertops, stainless steel appliances, a functional island with pendant lighting, and modern pot lights. Bright and inviting, the main living area boasts fresh neutral paint, durable laminate flooring, and a large bay window that floods the space with natural light. Enjoy distinct living zones perfect for family life, including a cozy lower-level family room complete with a charming fireplace. Outside, find mature landscaping and the convenience of a double attached garage. Located in a family-friendly community renowned for excellent schools, parks, extensive walking trails, and easy access to shopping. (id:61585)
Property Details
| MLS® Number | E4438164 |
| Property Type | Single Family |
| Neigbourhood | Clover Bar Ranch |
| Amenities Near By | Schools, Shopping |
| Features | See Remarks, Park/reserve |
| Parking Space Total | 4 |
Building
| Bathroom Total | 3 |
| Bedrooms Total | 4 |
| Appliances | Dishwasher, Dryer, Garage Door Opener Remote(s), Garage Door Opener, Microwave Range Hood Combo, Refrigerator, Stove, Washer, Window Coverings |
| Architectural Style | Bungalow |
| Basement Development | Finished |
| Basement Type | Full (finished) |
| Constructed Date | 1986 |
| Construction Style Attachment | Detached |
| Fireplace Fuel | Gas |
| Fireplace Present | Yes |
| Fireplace Type | Unknown |
| Heating Type | Forced Air |
| Stories Total | 1 |
| Size Interior | 1,268 Ft2 |
| Type | House |
Parking
| Attached Garage |
Land
| Acreage | No |
| Fence Type | Fence |
| Land Amenities | Schools, Shopping |
Rooms
| Level | Type | Length | Width | Dimensions |
|---|---|---|---|---|
| Lower Level | Family Room | Measurements not available | ||
| Lower Level | Bedroom 4 | Measurements not available | ||
| Main Level | Living Room | Measurements not available | ||
| Main Level | Dining Room | Measurements not available | ||
| Main Level | Kitchen | Measurements not available | ||
| Upper Level | Primary Bedroom | Measurements not available | ||
| Upper Level | Bedroom 2 | Measurements not available | ||
| Upper Level | Bedroom 3 | Measurements not available |
Contact Us
Contact us for more information

Camron Rahmanian
Associate
(780) 450-6670
4107 99 St Nw
Edmonton, Alberta T6E 3N4
(780) 450-6300
(780) 450-6670























































