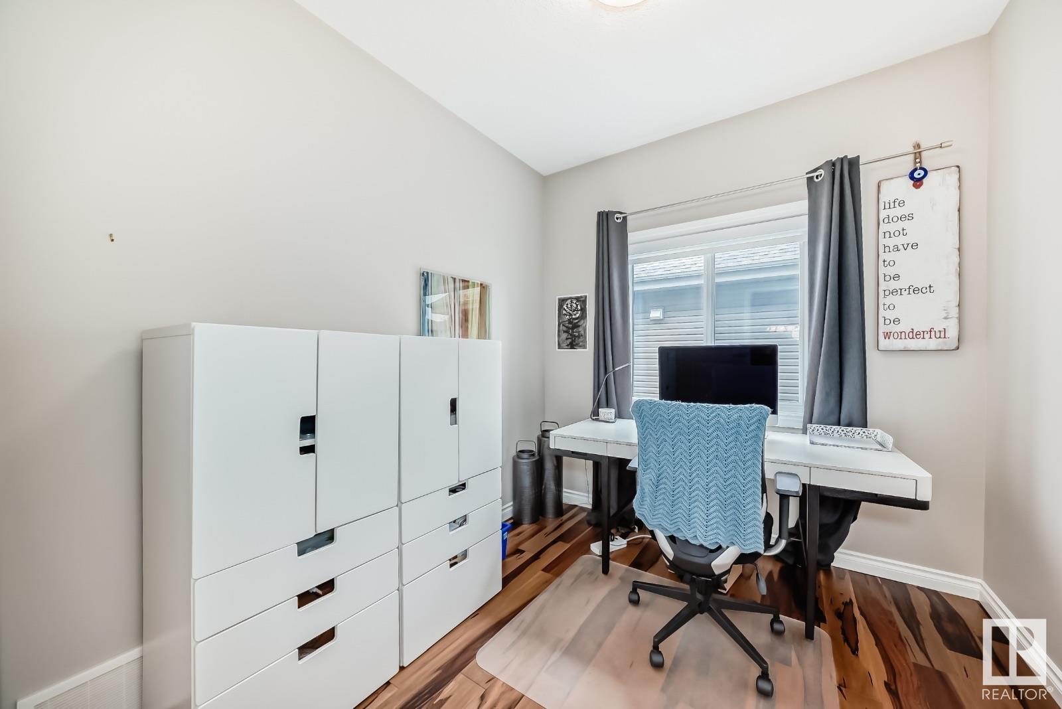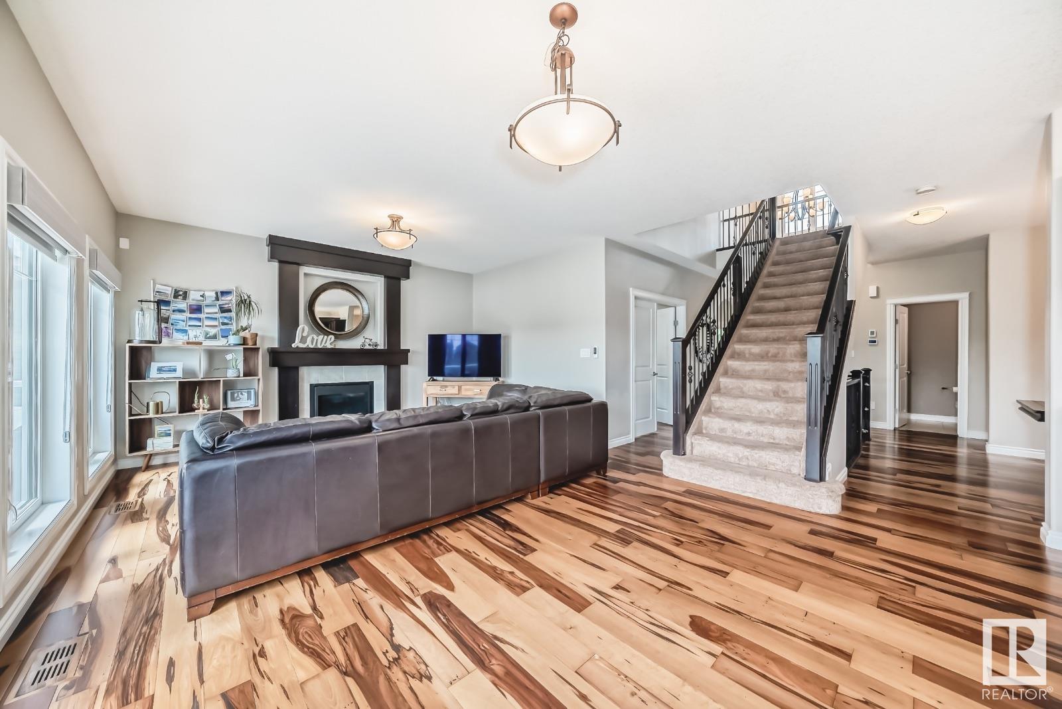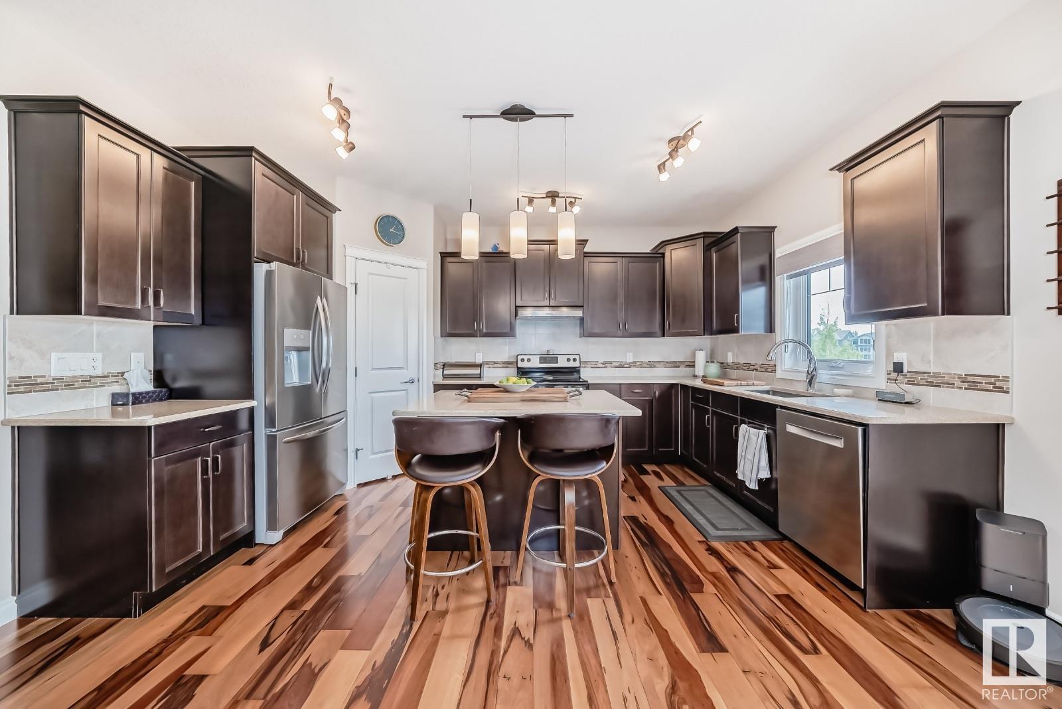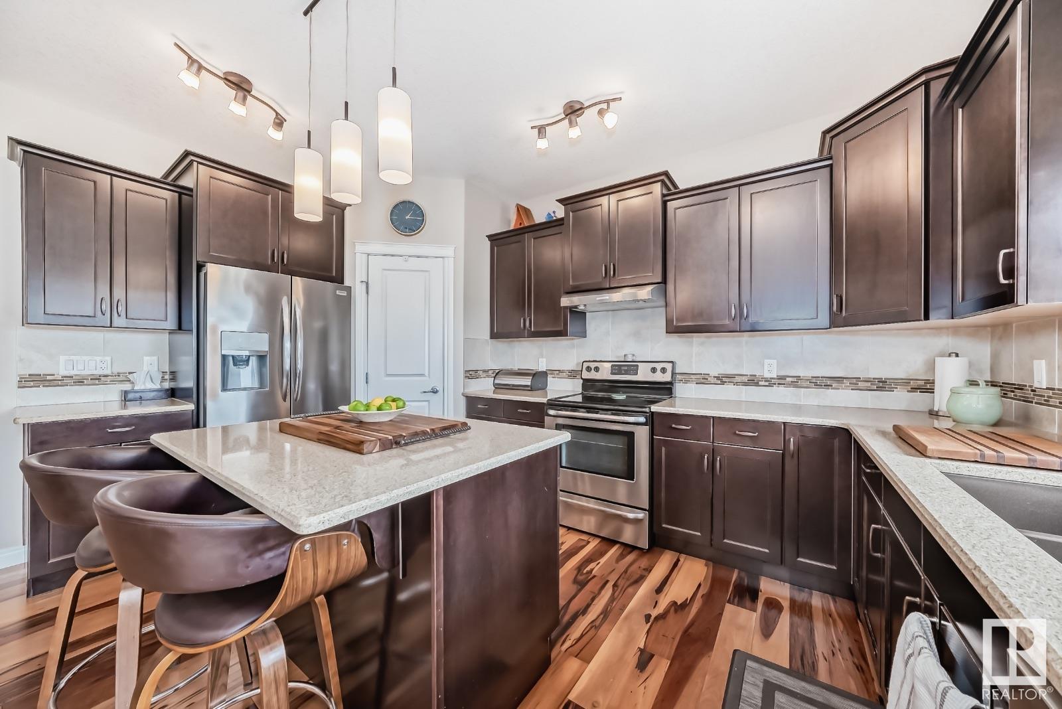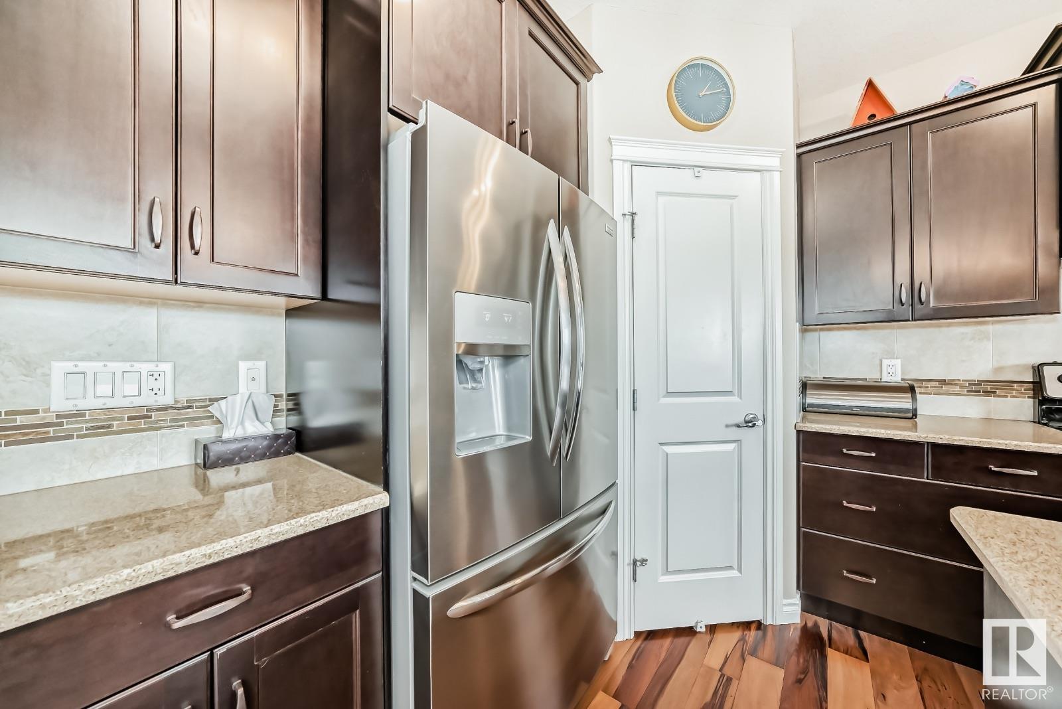11 Edgewater Terr St. Albert, Alberta T8N 4G5
$834,900
Visit the Listing Brokerage (and/or listing REALTOR®) website to obtain additional information. WALKOUT BACKING ONTO POND | SOUTH-FACING | ORIGINAL OWNER | 5 BED + DEN + BONUS Walkout estate home built by Parkwood homes in Erin Ridge North backing a peaceful pond and green space with incredible south-facing views. This 2,394 sq ft two-storey with finished walkout basement features exotic hardwood, front sitting room, main floor den, open living/dining with gas fireplace, quartz kitchen counters, large pantry, and stainless-steel fridge (2023). Sunny upper deck with gas BBQ hookup and hot/cold taps. Upstairs: bonus room, laundry with sink, 2 bedrooms, and bright master bedroom with pond views, walk-in, and 5-piece ensuite. Walkout basement: 2 beds, full bath, rec room, and patio to landscaped yard with private gate. Heated oversized garage, A/C, Hunter Douglas blinds, new HWT (2024), and approx. 3,500 sq ft of total living space. Steps to trails, parks, and schools. (id:61585)
Property Details
| MLS® Number | E4446272 |
| Property Type | Single Family |
| Neigbourhood | Erin Ridge North |
| Amenities Near By | Park, Playground, Public Transit, Schools, Shopping |
| Community Features | Lake Privileges |
| Features | No Smoking Home |
| Structure | Deck, Porch, Patio(s) |
| View Type | Lake View |
| Water Front Type | Waterfront On Lake |
Building
| Bathroom Total | 4 |
| Bedrooms Total | 5 |
| Amenities | Ceiling - 10ft |
| Appliances | Dishwasher, Dryer, Refrigerator, Stove, Washer, See Remarks |
| Basement Development | Finished |
| Basement Features | Walk Out |
| Basement Type | Full (finished) |
| Constructed Date | 2013 |
| Construction Style Attachment | Detached |
| Fire Protection | Smoke Detectors |
| Fireplace Fuel | Gas |
| Fireplace Present | Yes |
| Fireplace Type | Heatillator |
| Half Bath Total | 1 |
| Heating Type | Forced Air |
| Stories Total | 2 |
| Size Interior | 2,394 Ft2 |
| Type | House |
Parking
| Attached Garage |
Land
| Acreage | No |
| Fence Type | Fence |
| Land Amenities | Park, Playground, Public Transit, Schools, Shopping |
Rooms
| Level | Type | Length | Width | Dimensions |
|---|---|---|---|---|
| Basement | Bedroom 4 | 12.9 m | 12.9 m x Measurements not available | |
| Basement | Bedroom 5 | 9.11 m | 9.11 m x Measurements not available | |
| Upper Level | Primary Bedroom | 13.4 m | 13.4 m x Measurements not available | |
| Upper Level | Bedroom 2 | 11.1 m | 11.1 m x Measurements not available | |
| Upper Level | Bedroom 3 | 12.8 m | 12.8 m x Measurements not available |
Contact Us
Contact us for more information

Michelle A. Plach
Broker
www.honestdoor.com/
www.instagram.com/honest_door/?hl=en
220-11150 Jasper Ave Nw
Edmonton, Alberta T5K 0C7
(780) 860-8400





