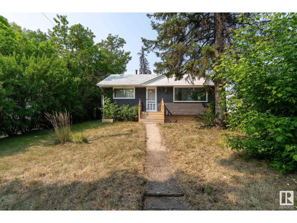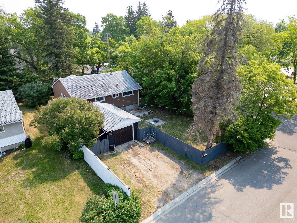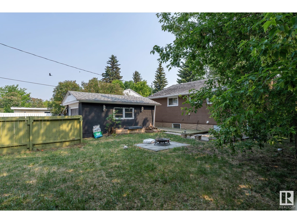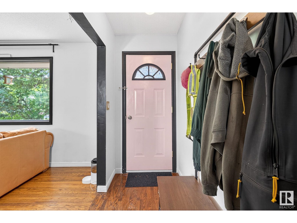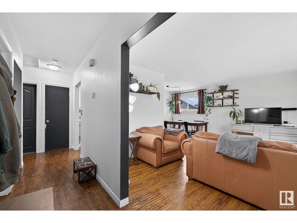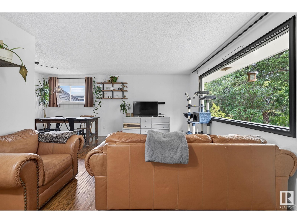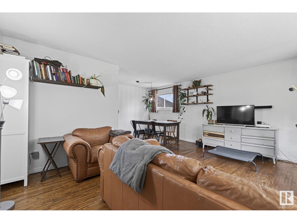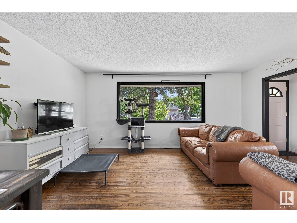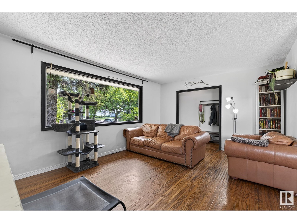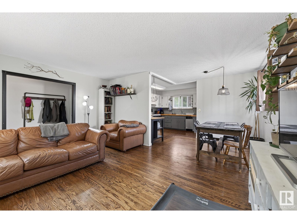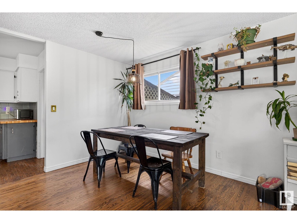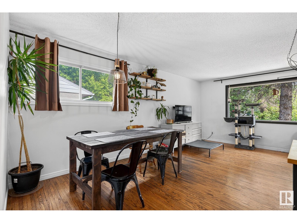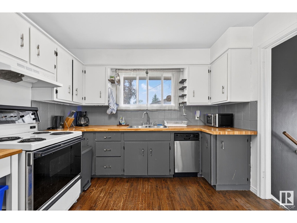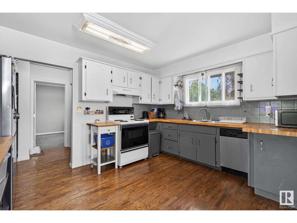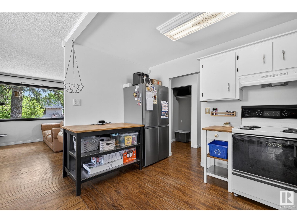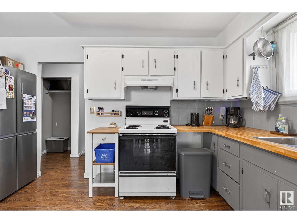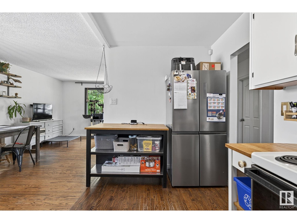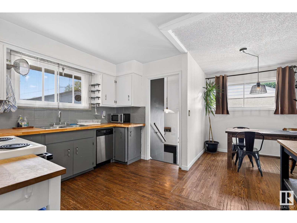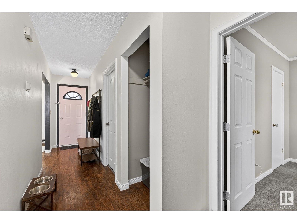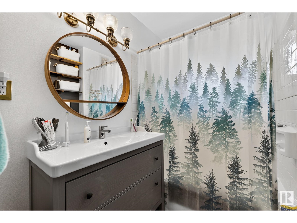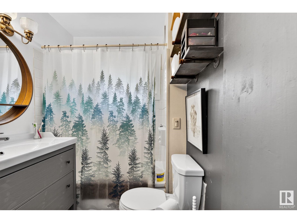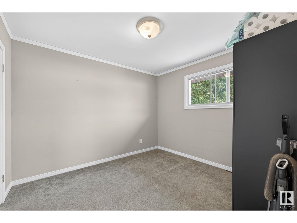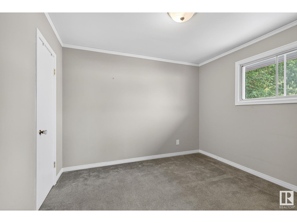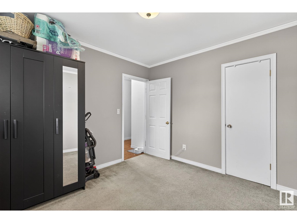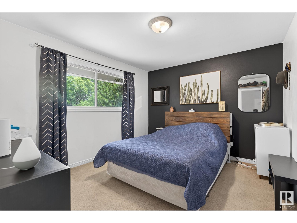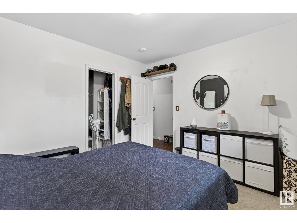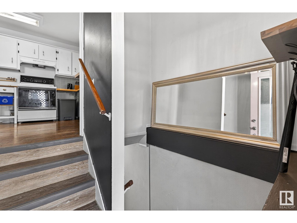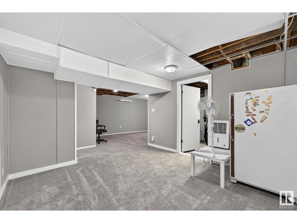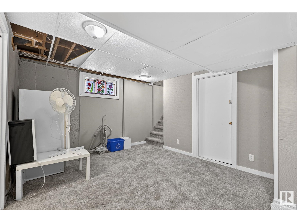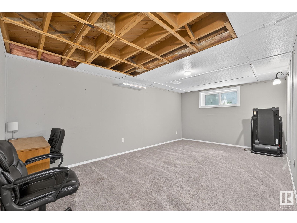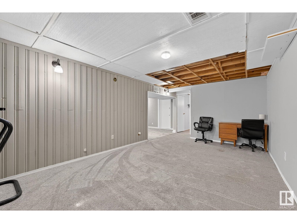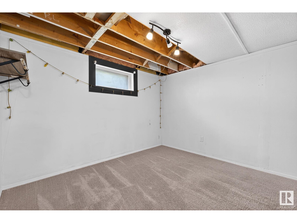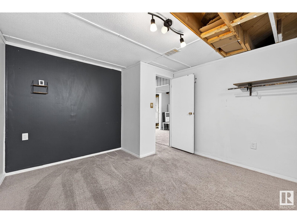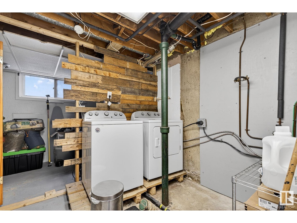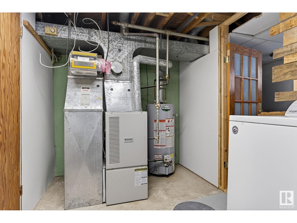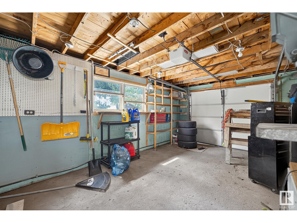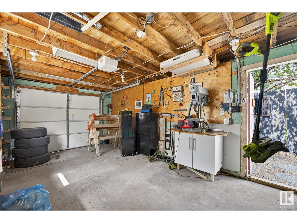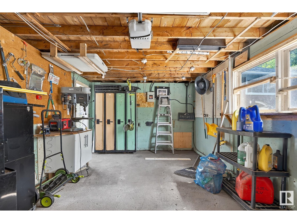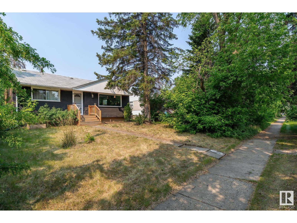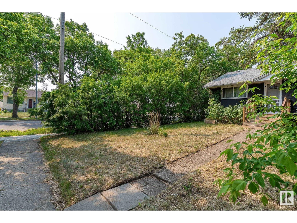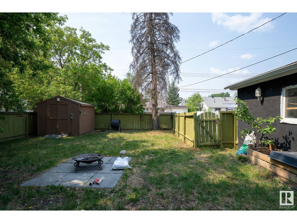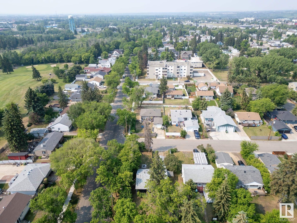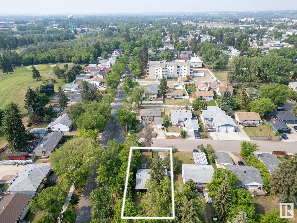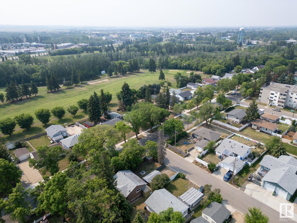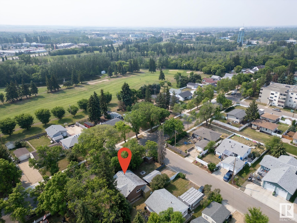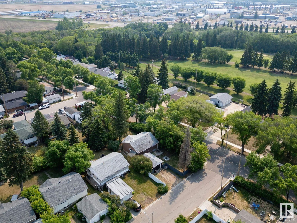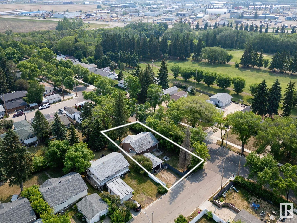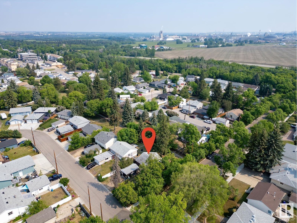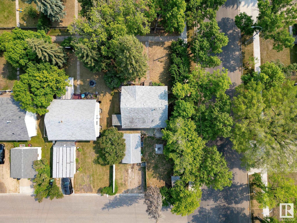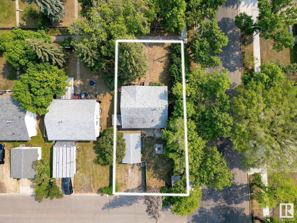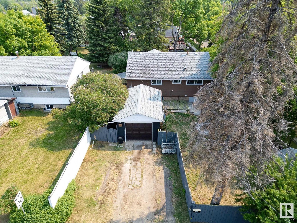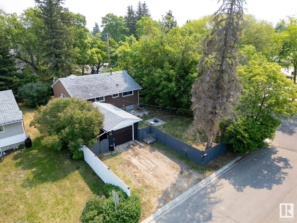11 Jubilee Fort Saskatchewan, Alberta T8L 2L9
$325,000
Nestled on a quiet, mature street in Fort Saskatchewan, this 2 + 1 bedroom bungalow offers 927 sqft of inviting living space, mature landscaping, and a 20x12 detached garage. The spacious main living area features hardwood floors, an open-concept living and dining room, and a kitchen with ample cabinetry. The upgraded four-piece bathroom and two sizeable bedrooms add comfort, while the partially finished lower level includes a versatile rec room, a den, an additional bedroom, laundry, and utility areas. There is HUGE potential in this bungalow for someone who wants to add just a little love. Upgraded attic insulation, new shingles and eaves on the garage (2018) have been done. The private backyard boasts a large deck, perfect for outdoor entertaining, and includes a shed with power for extra storage or workspace. Located within walking distance to golf, recreational facilities, biking trails and schools this home combines tranquillity with accessibility, offering the ideal family home. (id:61585)
Property Details
| MLS® Number | E4441541 |
| Property Type | Single Family |
| Neigbourhood | Old Fort Saskatchewan |
| Amenities Near By | Golf Course, Playground, Schools |
| Features | Treed, Corner Site, Flat Site, Level |
| Structure | Fire Pit |
Building
| Bathroom Total | 1 |
| Bedrooms Total | 3 |
| Appliances | Dryer, Garage Door Opener Remote(s), Refrigerator, Storage Shed, Stove, Washer |
| Architectural Style | Bungalow |
| Basement Development | Partially Finished |
| Basement Type | Full (partially Finished) |
| Constructed Date | 1956 |
| Construction Style Attachment | Detached |
| Heating Type | Forced Air |
| Stories Total | 1 |
| Size Interior | 927 Ft2 |
| Type | House |
Parking
| Detached Garage |
Land
| Acreage | No |
| Fence Type | Fence |
| Land Amenities | Golf Course, Playground, Schools |
| Size Irregular | 595.14 |
| Size Total | 595.14 M2 |
| Size Total Text | 595.14 M2 |
Rooms
| Level | Type | Length | Width | Dimensions |
|---|---|---|---|---|
| Basement | Family Room | 7.4 m | 7.78 m | 7.4 m x 7.78 m |
| Basement | Bedroom 3 | 3.55 m | 3.77 m | 3.55 m x 3.77 m |
| Main Level | Living Room | 3.75 m | 5.11 m | 3.75 m x 5.11 m |
| Main Level | Dining Room | 2.09 m | 2.98 m | 2.09 m x 2.98 m |
| Main Level | Kitchen | 4.19 m | 3.14 m | 4.19 m x 3.14 m |
| Main Level | Primary Bedroom | 3.3 m | 3.73 m | 3.3 m x 3.73 m |
| Main Level | Bedroom 2 | 3.26 m | 3.05 m | 3.26 m x 3.05 m |
Contact Us
Contact us for more information

Jonathan Seeney
Associate
www.facebook.com/SeeneySells
www.instagram.com/seeneysells/?hl=en
3400-10180 101 St Nw
Edmonton, Alberta T5J 3S4
(855) 623-6900
