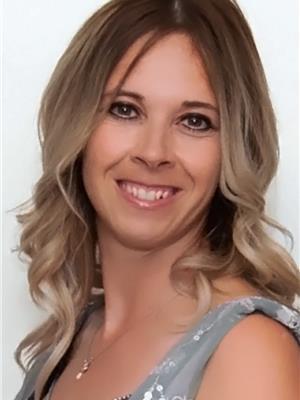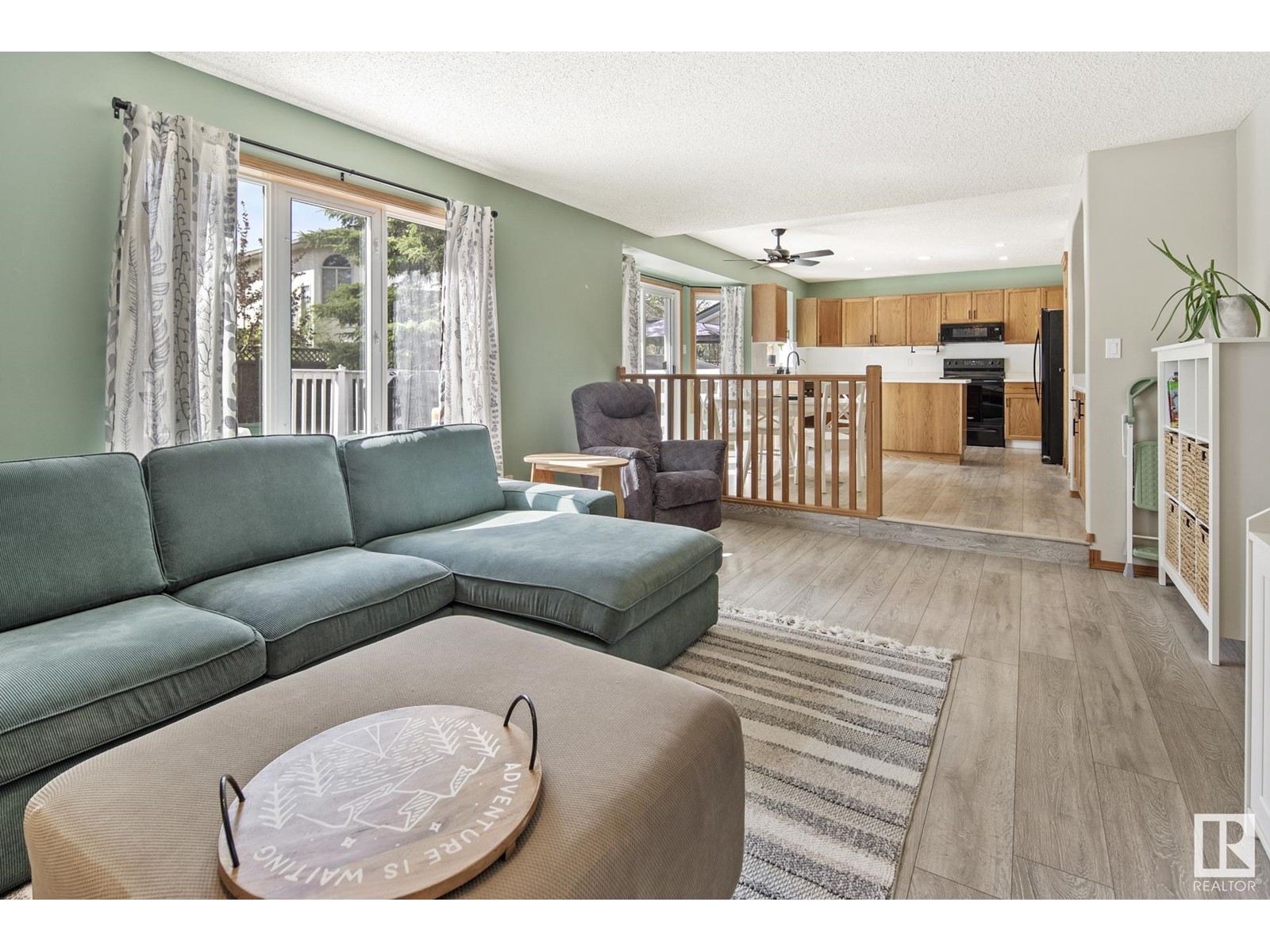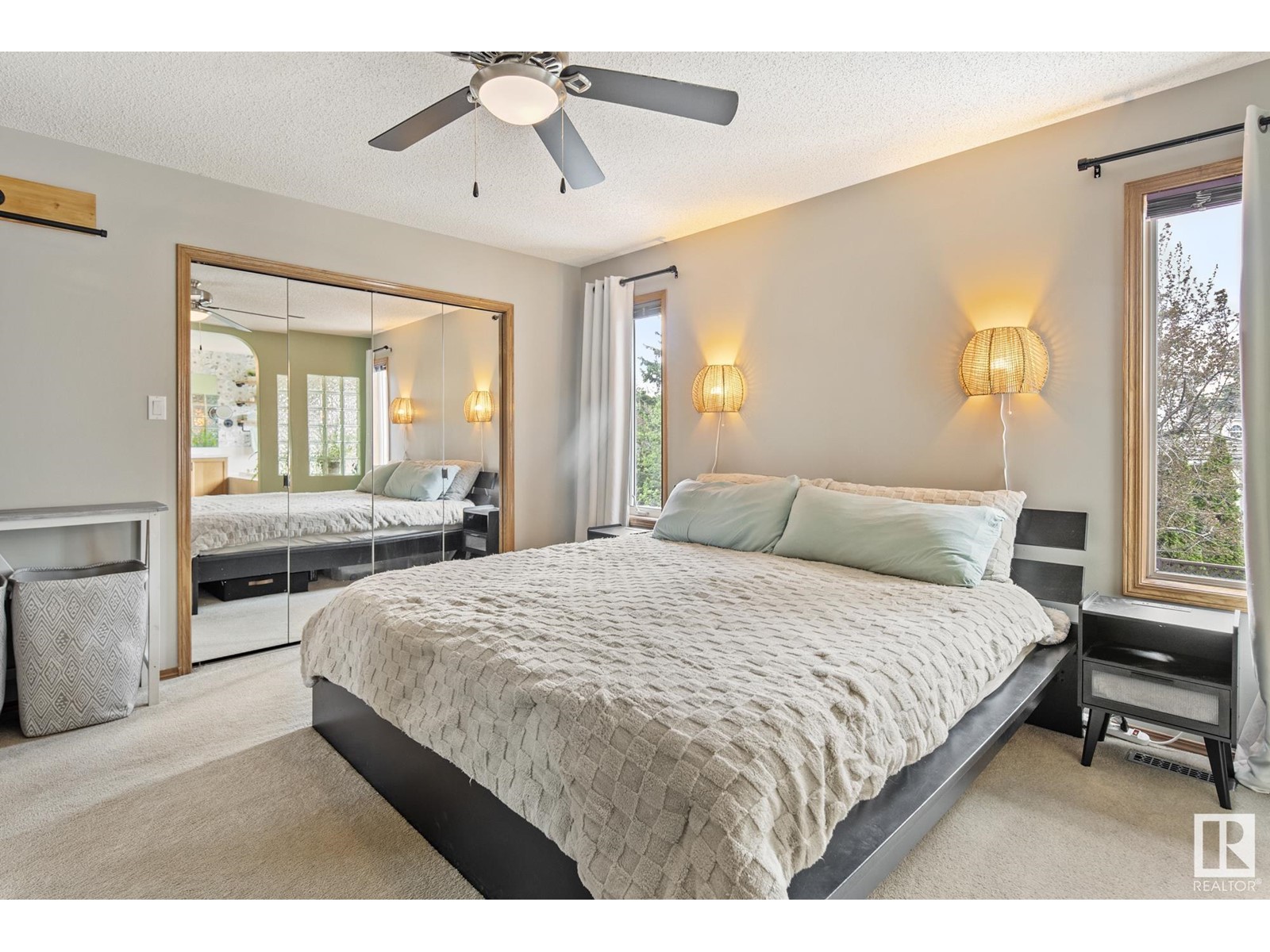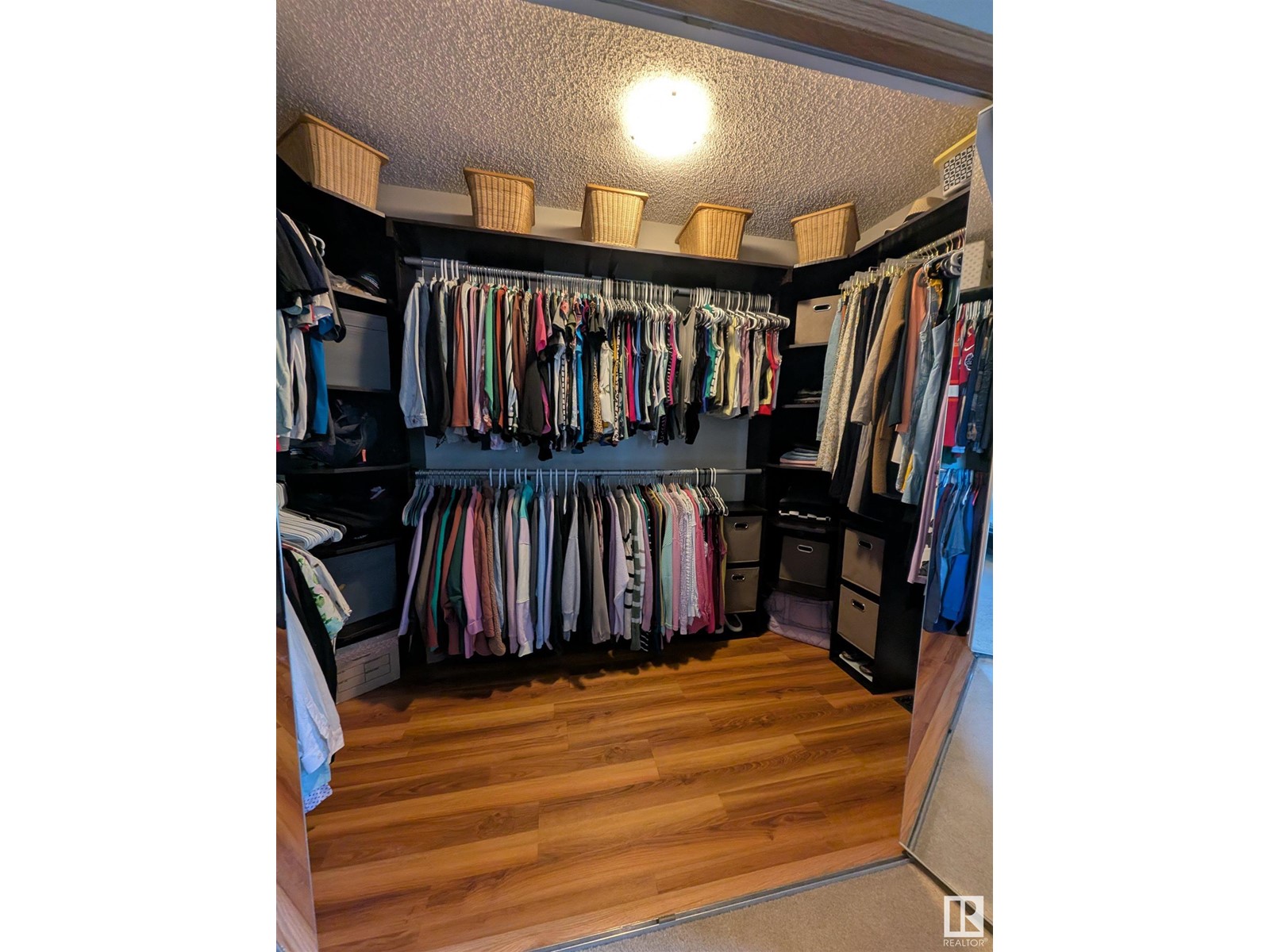110 Nottingham Bv Sherwood Park, Alberta T8A 5P1
$650,000
Step into comfort & style w/ this beautifully updated home offering the perfect blend of function, charm, & location. With four generously sized bedrooms plus two flex rooms, and a fully finished basement, there’s plenty of space for the whole family. The open-concept kitchen is the true heart of the home, featuring new appliances throughout, a moveable island, a pantry, and modern finishes. The adjacent living area invites cozy gatherings around a gas fireplace, while new vinyl plank flooring flows seamlessly through the space. Retreat to the luxurious 5 pc spa-like ensuite & enjoy the peace of mind that comes with recent upgrades including a newer furnace, hot water tank, updated bathrooms, new lighting & all Poly-B piping replaced. Vaulted ceilings & a formal dining/living area on the main level create a light-filled space perfect for entertaining. The mature, fenced yard offers privacy and a great place to unwind outdoors. (id:61585)
Property Details
| MLS® Number | E4435802 |
| Property Type | Single Family |
| Neigbourhood | Nottingham |
| Amenities Near By | Golf Course, Playground, Public Transit, Schools, Shopping |
| Structure | Deck |
Building
| Bathroom Total | 3 |
| Bedrooms Total | 4 |
| Appliances | Dishwasher, Dryer, Garage Door Opener Remote(s), Garage Door Opener, Microwave Range Hood Combo, Refrigerator, Stove, Washer, Window Coverings |
| Basement Development | Finished |
| Basement Type | Full (finished) |
| Constructed Date | 1992 |
| Construction Style Attachment | Detached |
| Half Bath Total | 1 |
| Heating Type | Forced Air |
| Stories Total | 2 |
| Size Interior | 2,165 Ft2 |
| Type | House |
Parking
| Attached Garage | |
| Oversize |
Land
| Acreage | No |
| Fence Type | Fence |
| Land Amenities | Golf Course, Playground, Public Transit, Schools, Shopping |
Rooms
| Level | Type | Length | Width | Dimensions |
|---|---|---|---|---|
| Basement | Recreation Room | 7.1 m | 3.8 m | 7.1 m x 3.8 m |
| Basement | Storage | 3.8 m | 3.8 m | 3.8 m x 3.8 m |
| Main Level | Living Room | 5.3 m | 4 m | 5.3 m x 4 m |
| Main Level | Dining Room | 3.4 m | 2.8 m | 3.4 m x 2.8 m |
| Main Level | Kitchen | 3.1 m | 4 m | 3.1 m x 4 m |
| Main Level | Family Room | 3.3 m | 4 m | 3.3 m x 4 m |
| Main Level | Bedroom 4 | 2.1 m | 2.9 m | 2.1 m x 2.9 m |
| Upper Level | Primary Bedroom | 4.2 m | 4 m | 4.2 m x 4 m |
| Upper Level | Bedroom 2 | 3 m | 4.2 m | 3 m x 4.2 m |
| Upper Level | Bedroom 3 | 2.7 m | 3.7 m | 2.7 m x 3.7 m |
Contact Us
Contact us for more information

Reinee L. Bouclin
Associate
425-450 Ordze Rd
Sherwood Park, Alberta T8B 0C5
(780) 570-9650
























































