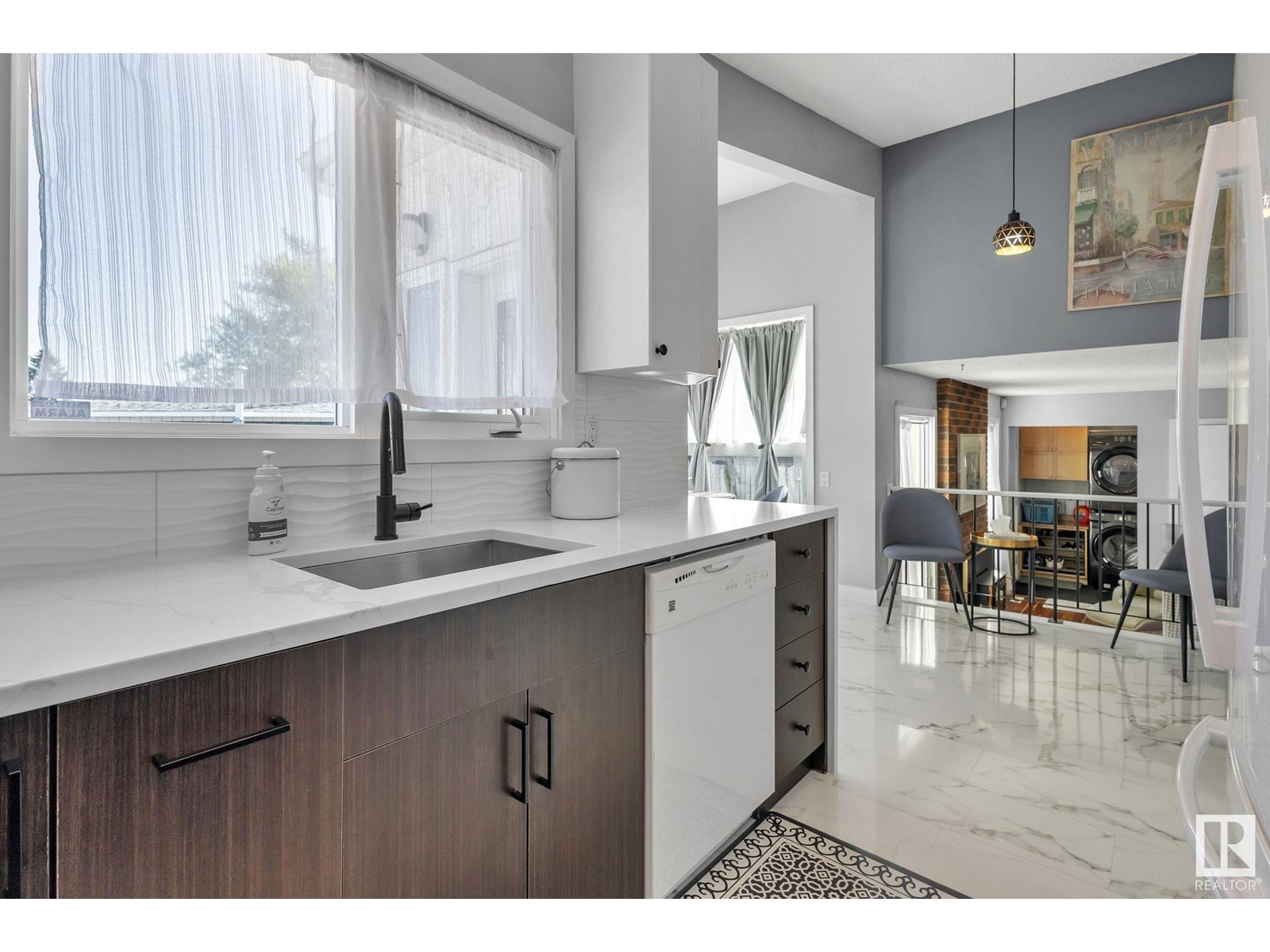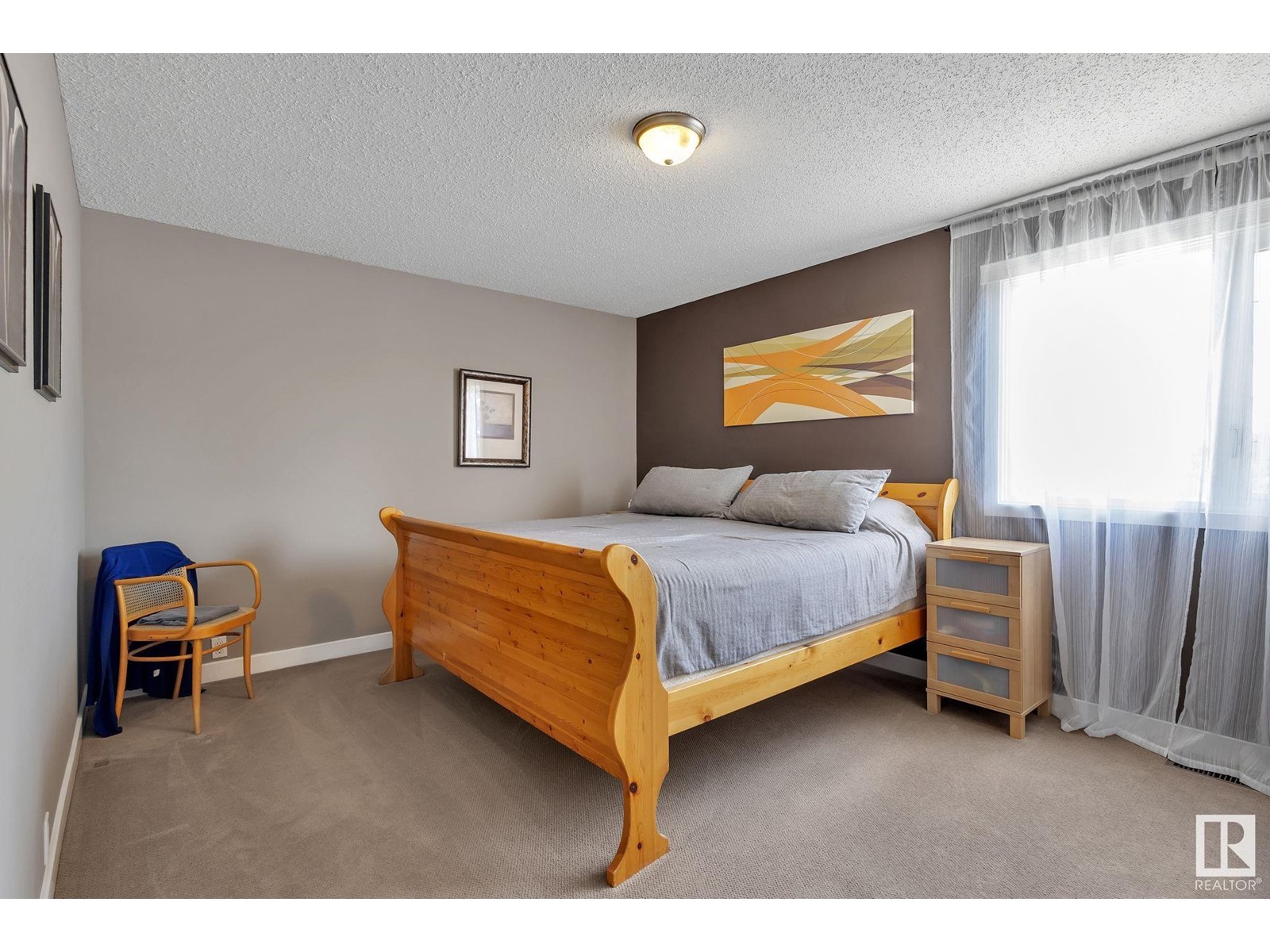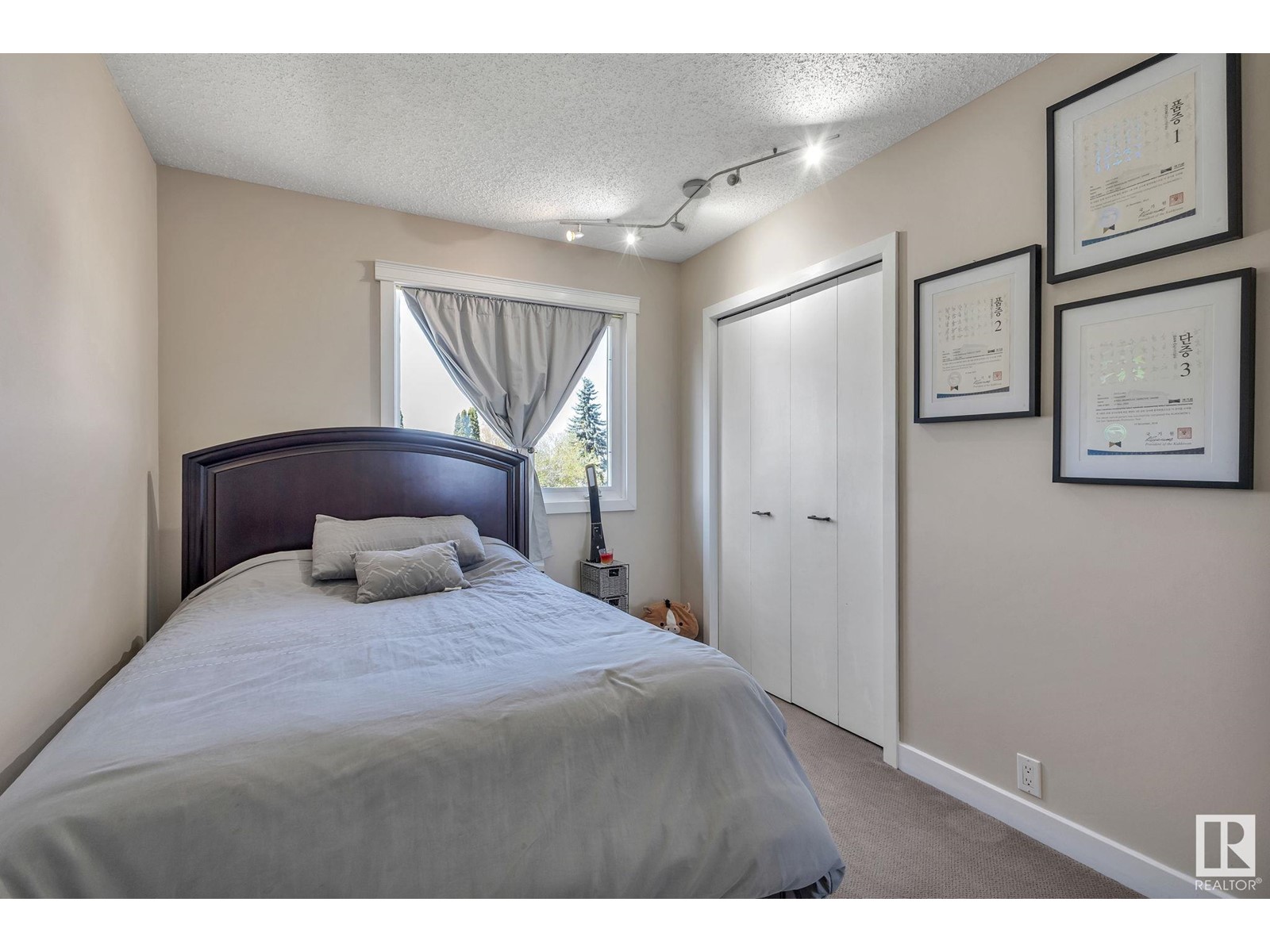11003 170 Av Nw Edmonton, Alberta T5X 3L1
$533,888
Absolutely stunning in Baturyn, This 1732 Sq ft 4 Bedroom 2 Bath home is a must to view. Presenting a large living room and dining with elegant hard wood floors and ceramic tile. A cozy family room with wood burning fireplace and access to the backyard and deck area. No expense was spared in this property. Upgraded throughout including a modern and bright kitchen that is well designed with lots of cabinetry and waterfall counter tops. Shingles, Furnace, Tankless hot water system, A/C, Flooring, Paint, Bathroom and Landscaping upgrades the list goes on and on. This home is situated on a massive 755 M2 lot with a 2 tiered deck and an oversized double detached garage with a heated shop area. Property is located in a cul-de-sac with neighborhood revitalization completed by the city of Edmonton. Close to K-12 schools, recreational center, restaurants and shopping. (id:61585)
Open House
This property has open houses!
12:00 pm
Ends at:3:00 pm
Property Details
| MLS® Number | E4435151 |
| Property Type | Single Family |
| Neigbourhood | Baturyn |
| Features | Cul-de-sac |
| Parking Space Total | 6 |
| Structure | Deck |
Building
| Bathroom Total | 2 |
| Bedrooms Total | 4 |
| Amenities | Vinyl Windows |
| Appliances | Alarm System, Dishwasher, Dryer, Garage Door Opener Remote(s), Garage Door Opener, Refrigerator, Stove, Washer |
| Basement Development | Partially Finished |
| Basement Type | Full (partially Finished) |
| Constructed Date | 1977 |
| Construction Style Attachment | Detached |
| Fireplace Fuel | Wood |
| Fireplace Present | Yes |
| Fireplace Type | Unknown |
| Heating Type | Forced Air |
| Size Interior | 1,733 Ft2 |
| Type | House |
Parking
| Detached Garage | |
| Oversize |
Land
| Acreage | No |
| Fence Type | Fence |
| Size Irregular | 754.94 |
| Size Total | 754.94 M2 |
| Size Total Text | 754.94 M2 |
Rooms
| Level | Type | Length | Width | Dimensions |
|---|---|---|---|---|
| Basement | Recreation Room | 5.56 m | 7.94 m | 5.56 m x 7.94 m |
| Main Level | Living Room | 4.15 m | 3.5 m | 4.15 m x 3.5 m |
| Main Level | Dining Room | 3.8 m | 2.76 m | 3.8 m x 2.76 m |
| Main Level | Kitchen | 3.29 m | 2.42 m | 3.29 m x 2.42 m |
| Main Level | Family Room | 5.69 m | 3.67 m | 5.69 m x 3.67 m |
| Main Level | Bedroom 4 | 3.88 m | 3.4 m | 3.88 m x 3.4 m |
| Main Level | Breakfast | 2.27 m | 4.54 m | 2.27 m x 4.54 m |
| Upper Level | Primary Bedroom | 4.5 m | 3.53 m | 4.5 m x 3.53 m |
| Upper Level | Bedroom 2 | 2.76 m | 3.6 m | 2.76 m x 3.6 m |
| Upper Level | Bedroom 3 | 2.61 m | 3.6 m | 2.61 m x 3.6 m |
Contact Us
Contact us for more information
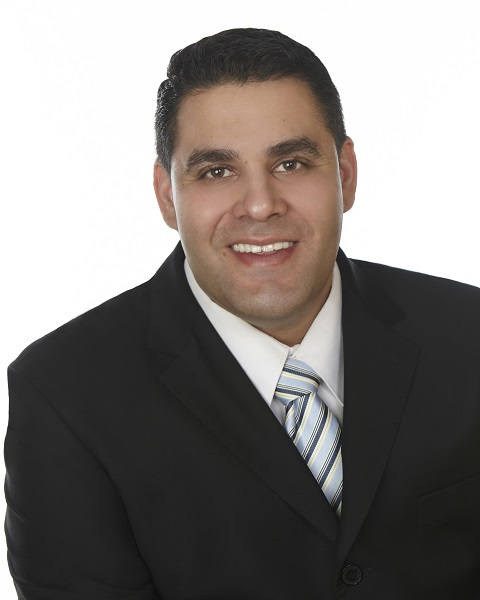
Mason Salame
Associate
(780) 457-2194
www.realedmontonhomes.com/
13120 St Albert Trail Nw
Edmonton, Alberta T5L 4P6
(780) 457-3777
(780) 457-2194
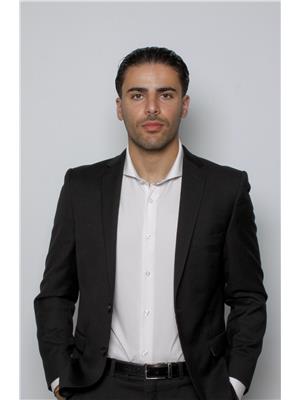
Neithan Salame
Associate
realedmontonhomes.com/
x.com/neithansalame
www.facebook.com/neithansalame
www.linkedin.com/in/neithan-salame-4703a0109/
www.instagram.com/neithansalame10/
13120 St Albert Trail Nw
Edmonton, Alberta T5L 4P6
(780) 457-3777
(780) 457-2194
















