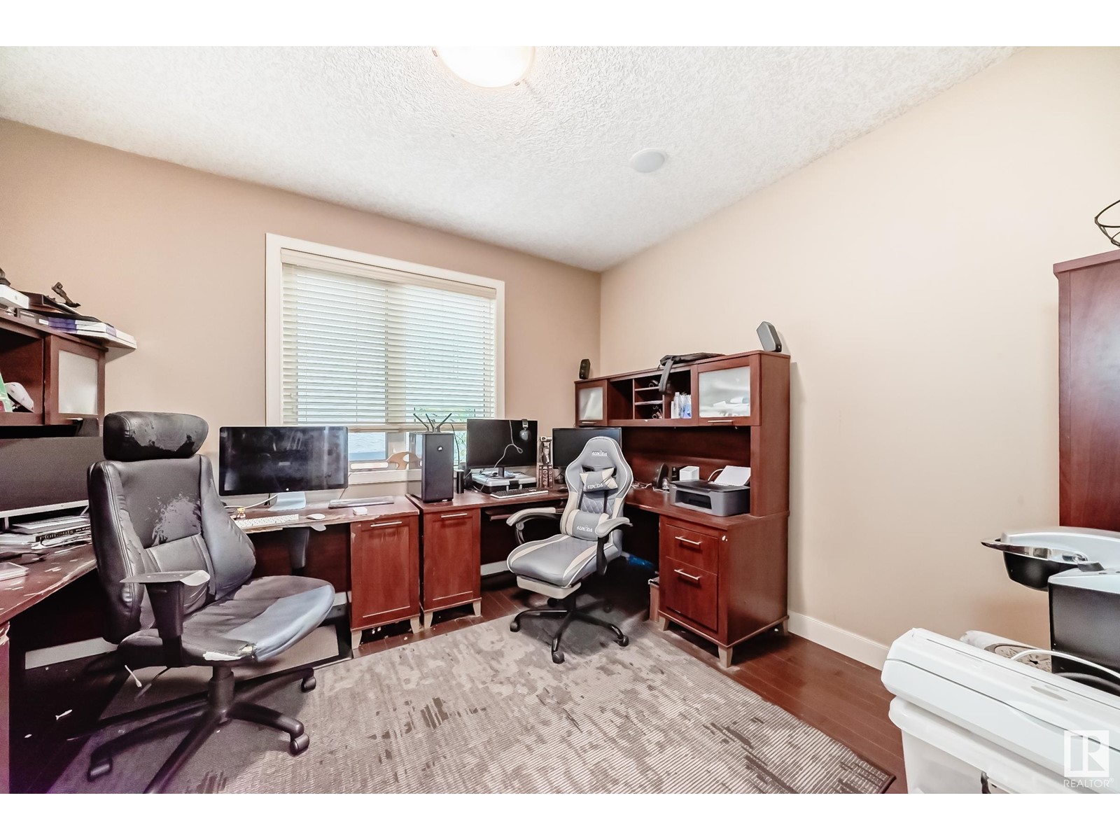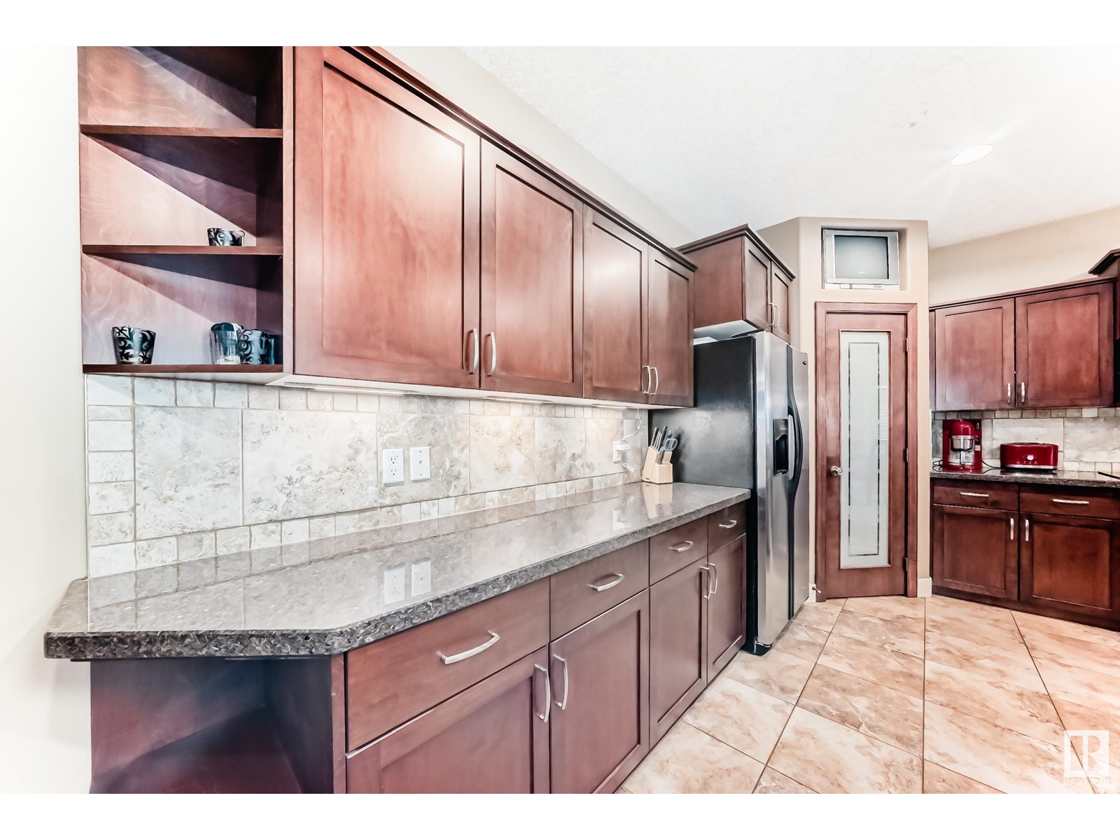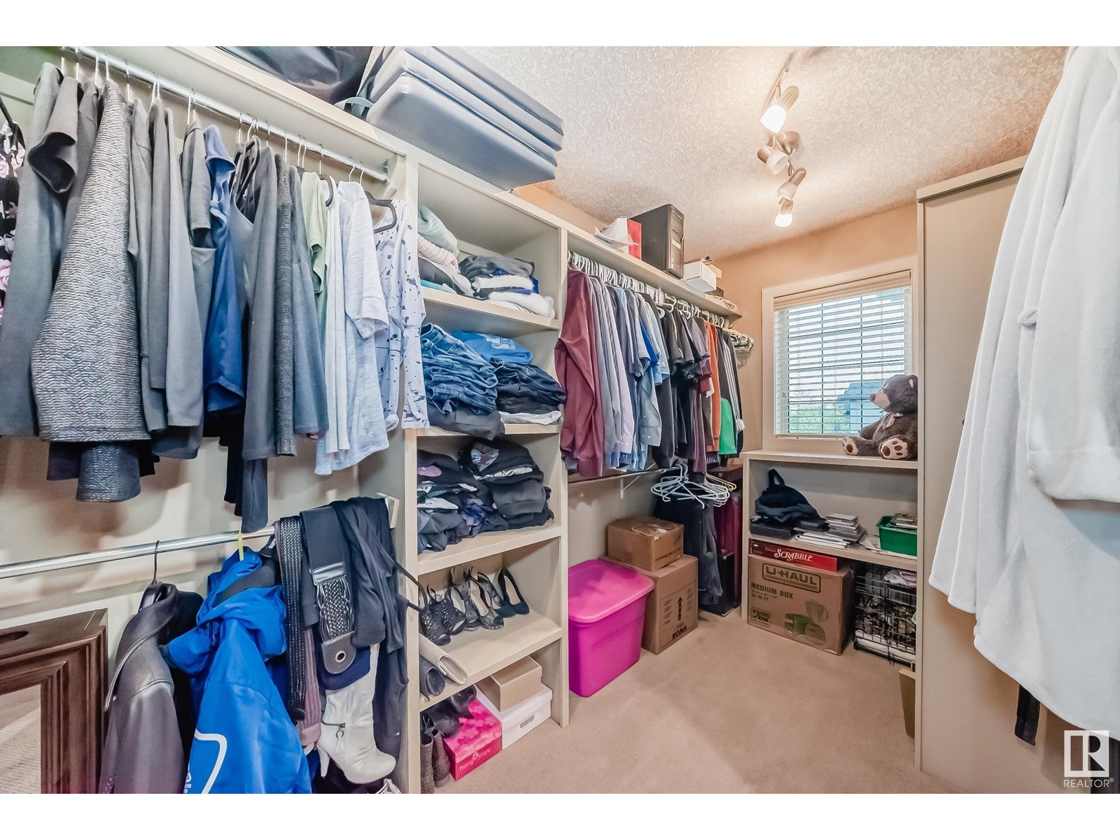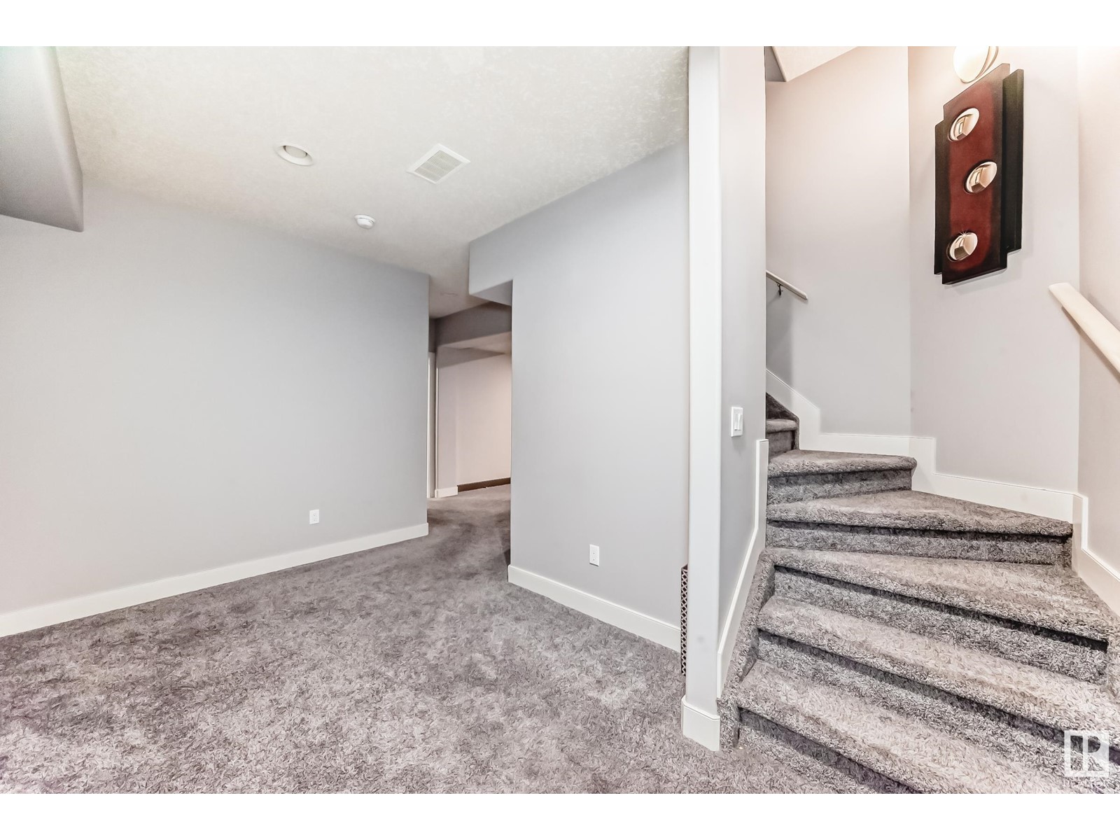11015 178 Av Nw Edmonton, Alberta T5X 6J3
$637,750
This beautifully designed home has been wired for sound in every room, so whether you're hosting a dinner party or just doing chores, the vibe is always set. Movie nights will never be the same with your very own 3-tiered theatre room — just grab the popcorn and press play! The double attached garage gives you space to park AND includes a fully contained workshop that’s perfect for DIY projects or serious hobbies. With 9-foot ceilings on both the main floor and the basement, and 8-foot ceilings upstairs, the whole home feels open, airy, and full of light. Outside, your furry friends will love the built-in dog run, and you'll love the peace and quiet of a cul-de-sac in a calm, friendly neighbourhood. It’s just a short walk to both French and English schools, making mornings smoother for the whole family. The backyard is a private oasis, ready for your dream garden — and yes, you can even have chickens! This is more than a house. It’s a lifestyle, where luxury meets comfort in all the best ways. (id:61585)
Property Details
| MLS® Number | E4437688 |
| Property Type | Single Family |
| Neigbourhood | Chambery |
| Amenities Near By | Playground, Public Transit, Schools |
| Features | Flat Site, No Back Lane |
| Structure | Deck, Dog Run - Fenced In, Patio(s) |
Building
| Bathroom Total | 4 |
| Bedrooms Total | 4 |
| Amenities | Ceiling - 9ft |
| Appliances | Alarm System, Dishwasher, Dryer, Garage Door Opener Remote(s), Microwave, Refrigerator, Storage Shed, Stove, Central Vacuum, Washer, Window Coverings |
| Basement Development | Finished |
| Basement Type | Full (finished) |
| Constructed Date | 2005 |
| Construction Style Attachment | Detached |
| Cooling Type | Central Air Conditioning |
| Fireplace Fuel | Gas |
| Fireplace Present | Yes |
| Fireplace Type | Insert |
| Half Bath Total | 1 |
| Heating Type | Forced Air, In Floor Heating |
| Stories Total | 2 |
| Size Interior | 2,627 Ft2 |
| Type | House |
Parking
| Attached Garage | |
| Heated Garage | |
| Oversize |
Land
| Acreage | No |
| Fence Type | Fence |
| Land Amenities | Playground, Public Transit, Schools |
Rooms
| Level | Type | Length | Width | Dimensions |
|---|---|---|---|---|
| Basement | Family Room | 6.07 × 3.09 | ||
| Basement | Den | 2.42 × 4.21 | ||
| Basement | Bedroom 4 | 3.60 × 3.75 | ||
| Basement | Other | 7.12 × 3.76 | ||
| Main Level | Living Room | 4.83 × 4.89 | ||
| Main Level | Dining Room | 3.28 × 3.63 | ||
| Main Level | Kitchen | 3.54 × 4.58 | ||
| Main Level | Office | 3.26 × 3.79 | ||
| Main Level | Workshop | 6.90 × 4.28 | ||
| Upper Level | Primary Bedroom | 6.29 × 4.87 | ||
| Upper Level | Bedroom 2 | 3.23 × 4.01 | ||
| Upper Level | Bedroom 3 | 3.48 × 4.31 |
Contact Us
Contact us for more information
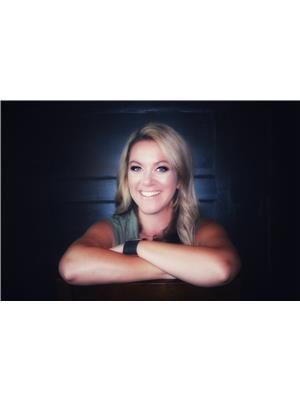
Crystal A. Paulson
Associate
www.facebook.com/CRaherC21
www.instagram.com/realtor_cpaulson/
1400-10665 Jasper Ave Nw
Edmonton, Alberta T5J 3S9
(403) 262-7653

Alan Elbardisy
Associate
(866) 530-7737
1400-10665 Jasper Ave Nw
Edmonton, Alberta T5J 3S9
(403) 262-7653



