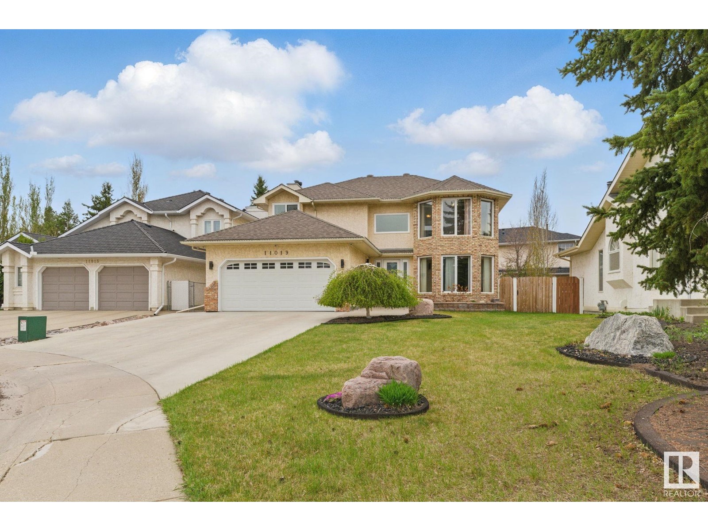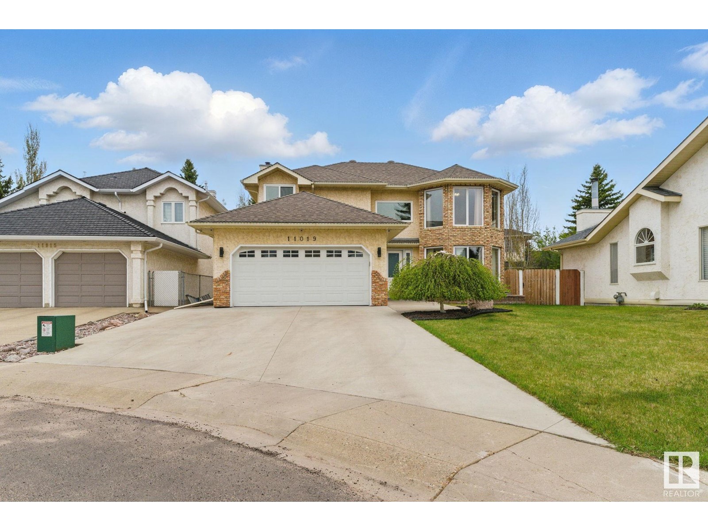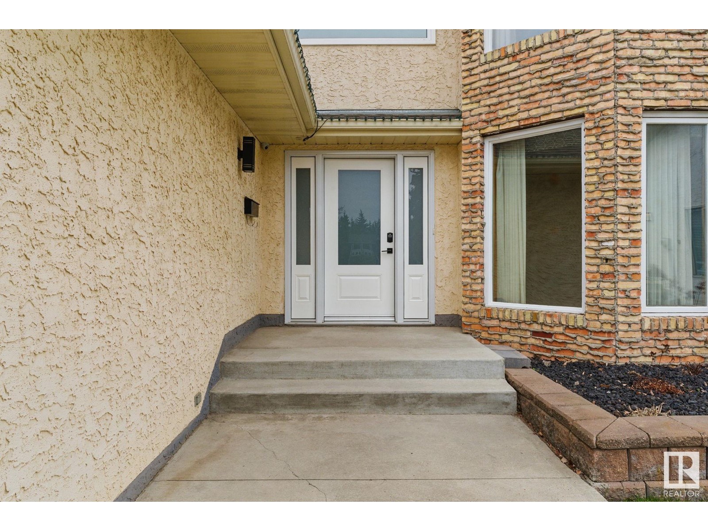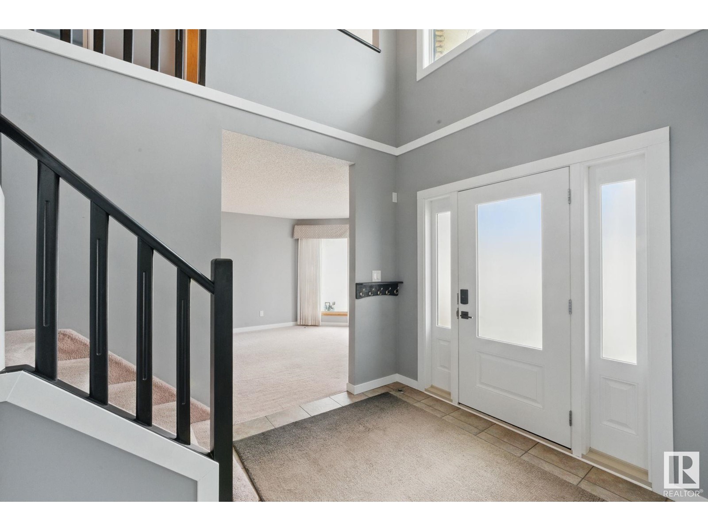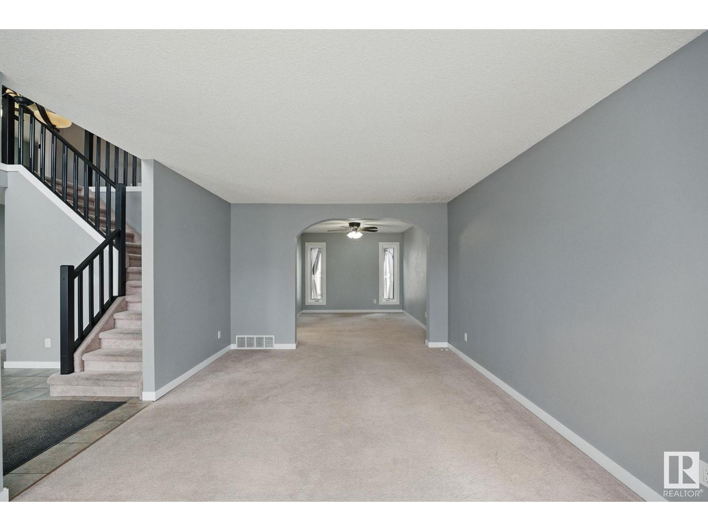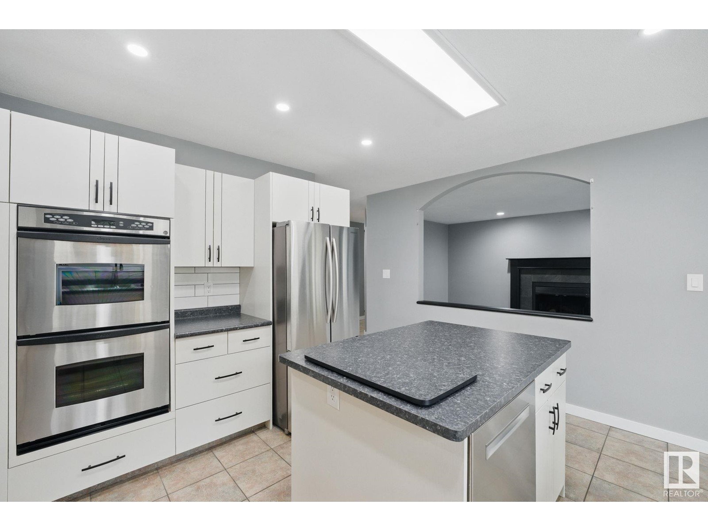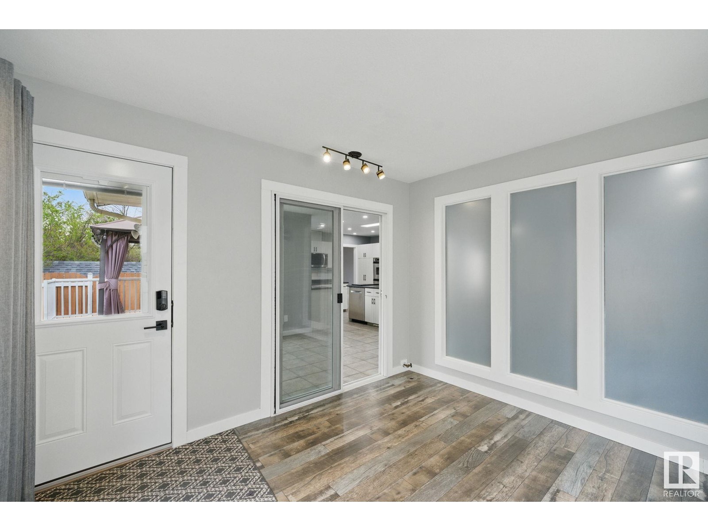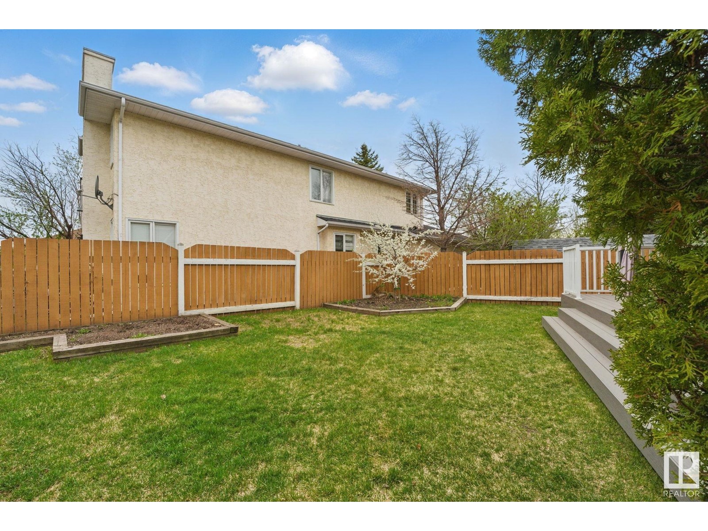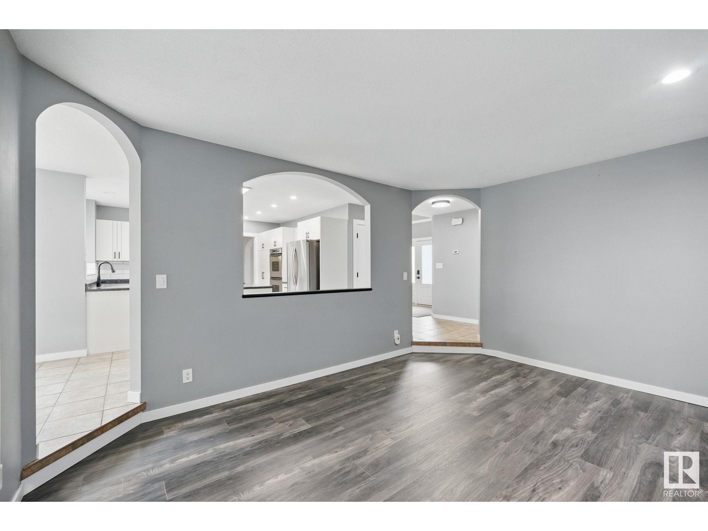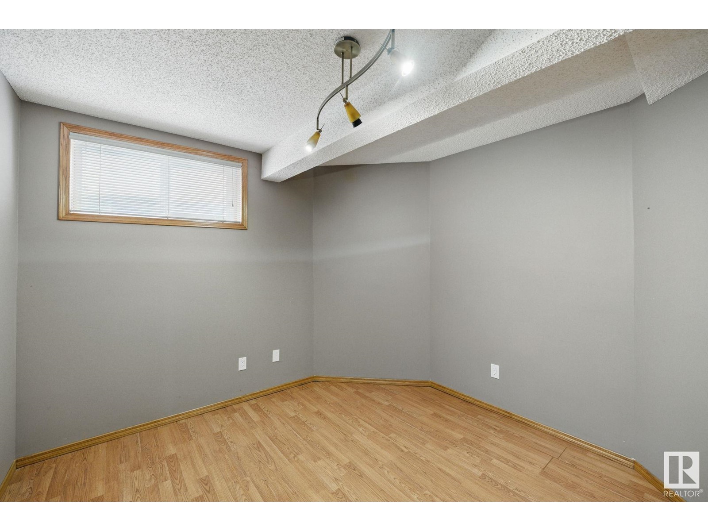11019 10 Av Nw Edmonton, Alberta T6J 6N4
$759,000
Calling all CHARACTER HOME LOVERS !! This Twin Brooks custom-built 2-story home has 3,707 sq. ft. of LIVING SPACE—5 beds + 4 baths—great curb appeal. Lovely cul-de-sac location with steps to the ravine trails, double-car heated garage, and a MASSIVE-SIZED LOT with space for boat/camper parking. Great-sized main floor living with tons of space. Spacious kitchen with upgraded appliances In-wall oven loads of cabinetry space - Get all the natural light with the big windows. Enjoy the sunshine all year round with an upgraded sunroom that leads you to your peaceful backyard oasis. Upstairs you have 4 generously sized bedrooms + 2 FULL baths. Downstairs, the basement has 2 large bedrooms, 3-piece bath, tons of storage space, and a good-sized laundry room. - Quality upgrades completed include NEW ROOF shingles in 2018 (45-year warranty) + 2024 New Hot Water Tank + 2025 New Boiler (10-year warranty) + 2023 New heating coil + 2022 Front entrance door + 2020 Sunroom windows & door 2017 Composite deck MOVE IN READY! (id:61585)
Property Details
| MLS® Number | E4435725 |
| Property Type | Single Family |
| Neigbourhood | Twin Brooks |
| Amenities Near By | Golf Course, Playground, Public Transit, Schools, Shopping |
| Community Features | Public Swimming Pool |
| Features | Cul-de-sac, Ravine, Skylight |
| Structure | Deck |
| View Type | Ravine View |
Building
| Bathroom Total | 4 |
| Bedrooms Total | 5 |
| Appliances | Alarm System, Dishwasher, Dryer, Fan, Garage Door Opener Remote(s), Garage Door Opener, Hood Fan, Oven - Built-in, Microwave, Refrigerator, Storage Shed, Stove, Washer, Window Coverings |
| Basement Development | Partially Finished |
| Basement Type | Partial (partially Finished) |
| Constructed Date | 1988 |
| Construction Style Attachment | Detached |
| Fire Protection | Smoke Detectors |
| Heating Type | Forced Air |
| Stories Total | 2 |
| Size Interior | 2,420 Ft2 |
| Type | House |
Parking
| Attached Garage | |
| Oversize |
Land
| Acreage | No |
| Fence Type | Fence |
| Land Amenities | Golf Course, Playground, Public Transit, Schools, Shopping |
Rooms
| Level | Type | Length | Width | Dimensions |
|---|---|---|---|---|
| Lower Level | Bedroom 4 | 110 sq. ft | ||
| Lower Level | Bedroom 5 | 152 sq ft | ||
| Main Level | Living Room | 204 sq.ft | ||
| Main Level | Dining Room | 127 sq.ft | ||
| Main Level | Kitchen | 174 sq.ft | ||
| Main Level | Family Room | 190 sq.ft | ||
| Main Level | Sunroom | 114 sq. ft | ||
| Upper Level | Primary Bedroom | 193 sq.ft | ||
| Upper Level | Bedroom 2 | 129 sq.ft | ||
| Upper Level | Bedroom 3 | 127 sq.ft |
Contact Us
Contact us for more information
Belal Choufi
Associate
3018 Calgary Trail Nw
Edmonton, Alberta T6J 6V4
(780) 431-5600
(780) 431-5624
