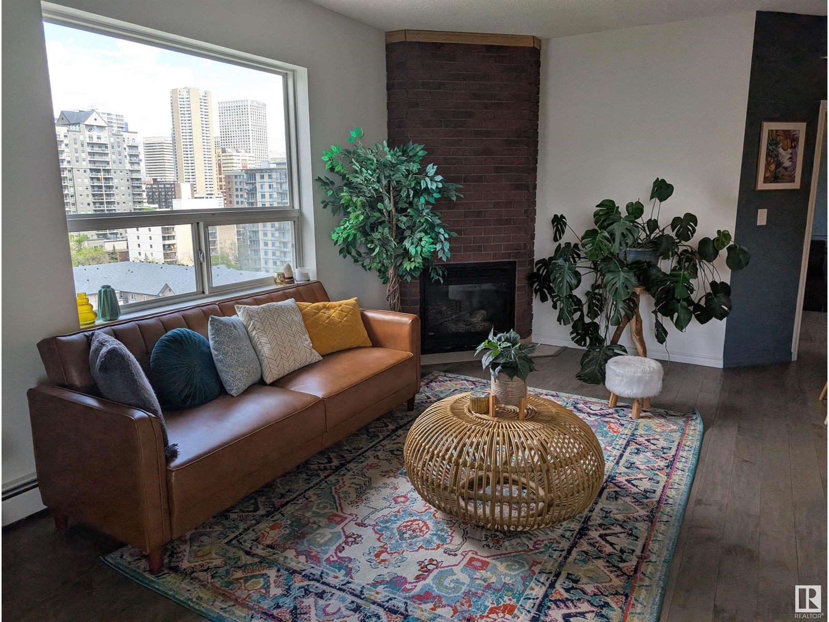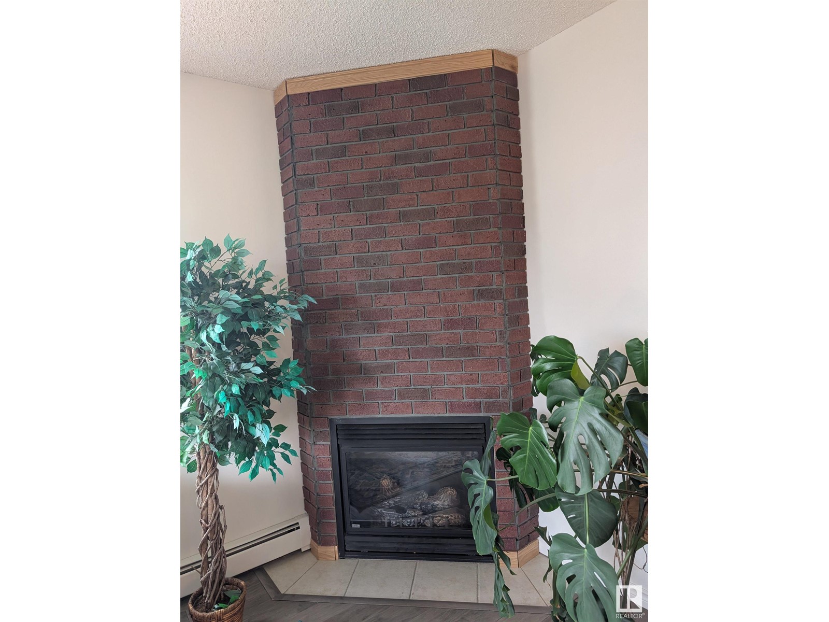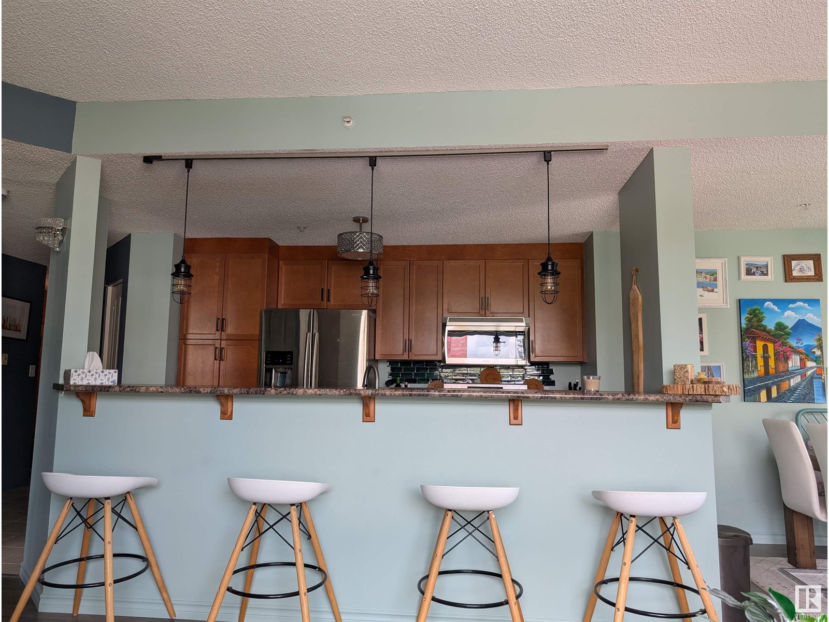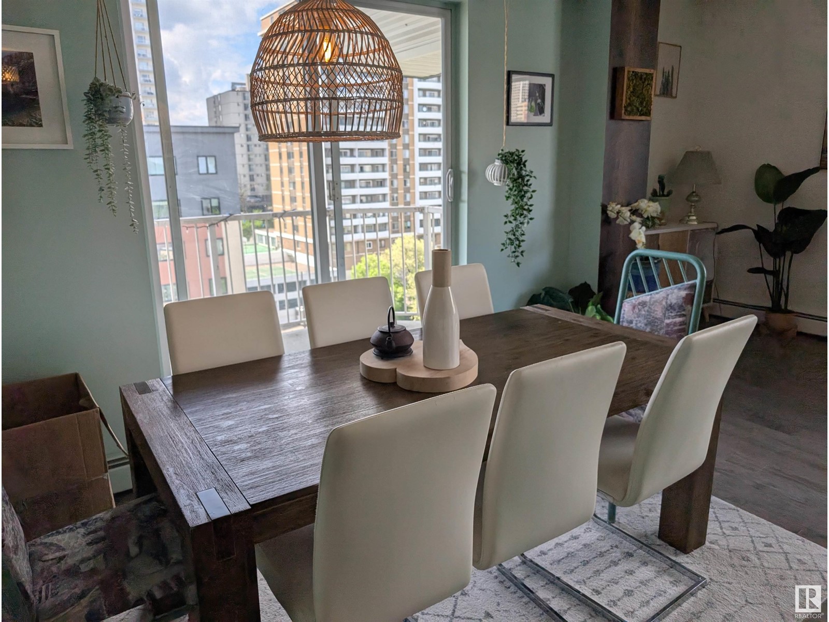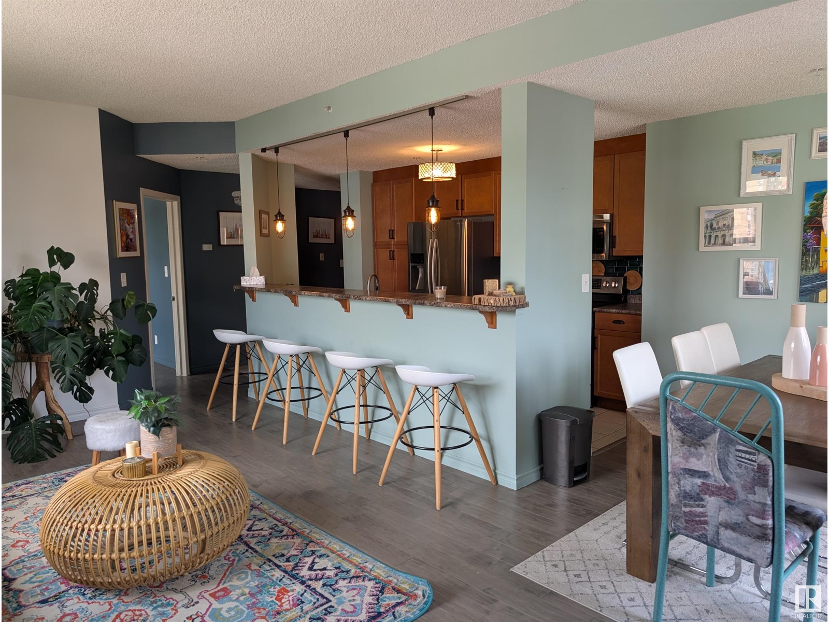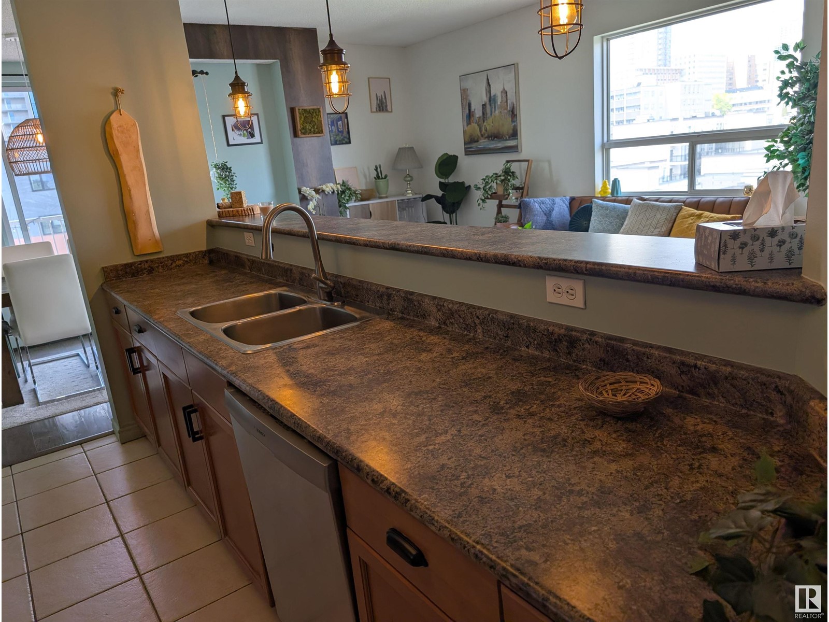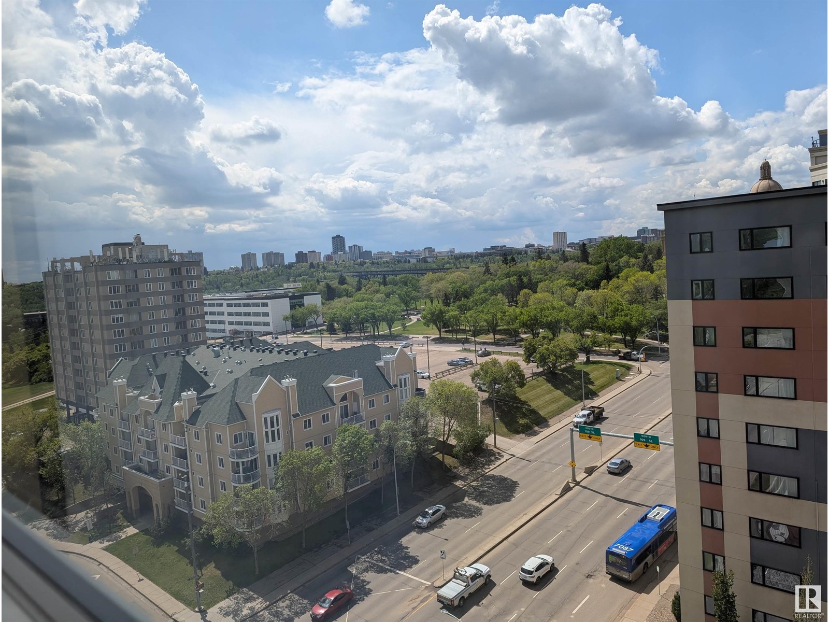#1102 9707 105 St Nw Edmonton, Alberta T5K 2Y4
$239,000Maintenance, Exterior Maintenance, Heat, Insurance, Common Area Maintenance, Other, See Remarks, Property Management, Water
$729.29 Monthly
Maintenance, Exterior Maintenance, Heat, Insurance, Common Area Maintenance, Other, See Remarks, Property Management, Water
$729.29 MonthlyWanting a view of Parliment Grounds, rRver or just a great west view off 105 Street? This centrally located high rise which is in a great location, 11th floor, corner unit, with two bedrooms (Primary bedroom has two good sized closets as well), 2 full bathrooms, laundry in its own room with space for extra storage. Open concept living space, the living room has a gas fireplace, dining room has great space for a larger table and of course just off the balcony access. Enjoy the large kitchen with plenty of cabinets and an eating bar that makes more space for entertaining. This home also includes access to a well-equipped exercise room, a heated underground parking stall and plenty of visitor parking. The location is very close to the LRT, dining and public transportation. Perfect condo to call your next home or investment property. No restrictions on age and all pets need board approval with no size regulations. (id:61585)
Property Details
| MLS® Number | E4441181 |
| Property Type | Single Family |
| Neigbourhood | Downtown (Edmonton) |
| Amenities Near By | Public Transit, Schools, Shopping |
| Features | Corner Site |
| Structure | Deck |
| View Type | Valley View, City View |
Building
| Bathroom Total | 2 |
| Bedrooms Total | 2 |
| Appliances | Dishwasher, Dryer, Microwave Range Hood Combo, Refrigerator, Stove |
| Basement Type | None |
| Constructed Date | 2003 |
| Fireplace Fuel | Gas |
| Fireplace Present | Yes |
| Fireplace Type | Corner |
| Heating Type | Baseboard Heaters |
| Size Interior | 1,110 Ft2 |
| Type | Apartment |
Parking
| Underground |
Land
| Acreage | No |
| Land Amenities | Public Transit, Schools, Shopping |
| Size Irregular | 25.46 |
| Size Total | 25.46 M2 |
| Size Total Text | 25.46 M2 |
Rooms
| Level | Type | Length | Width | Dimensions |
|---|---|---|---|---|
| Main Level | Living Room | Measurements not available | ||
| Main Level | Dining Room | Measurements not available | ||
| Main Level | Kitchen | Measurements not available | ||
| Main Level | Primary Bedroom | Measurements not available | ||
| Main Level | Bedroom 2 | Measurements not available | ||
| Main Level | Laundry Room | Measurements not available |
Contact Us
Contact us for more information
Mel A. Simmons
Associate
(780) 467-2897
www.bestedmontonhomes.com/
116-150 Chippewa Rd
Sherwood Park, Alberta T8A 6A2
(780) 464-4100
(780) 467-2897
