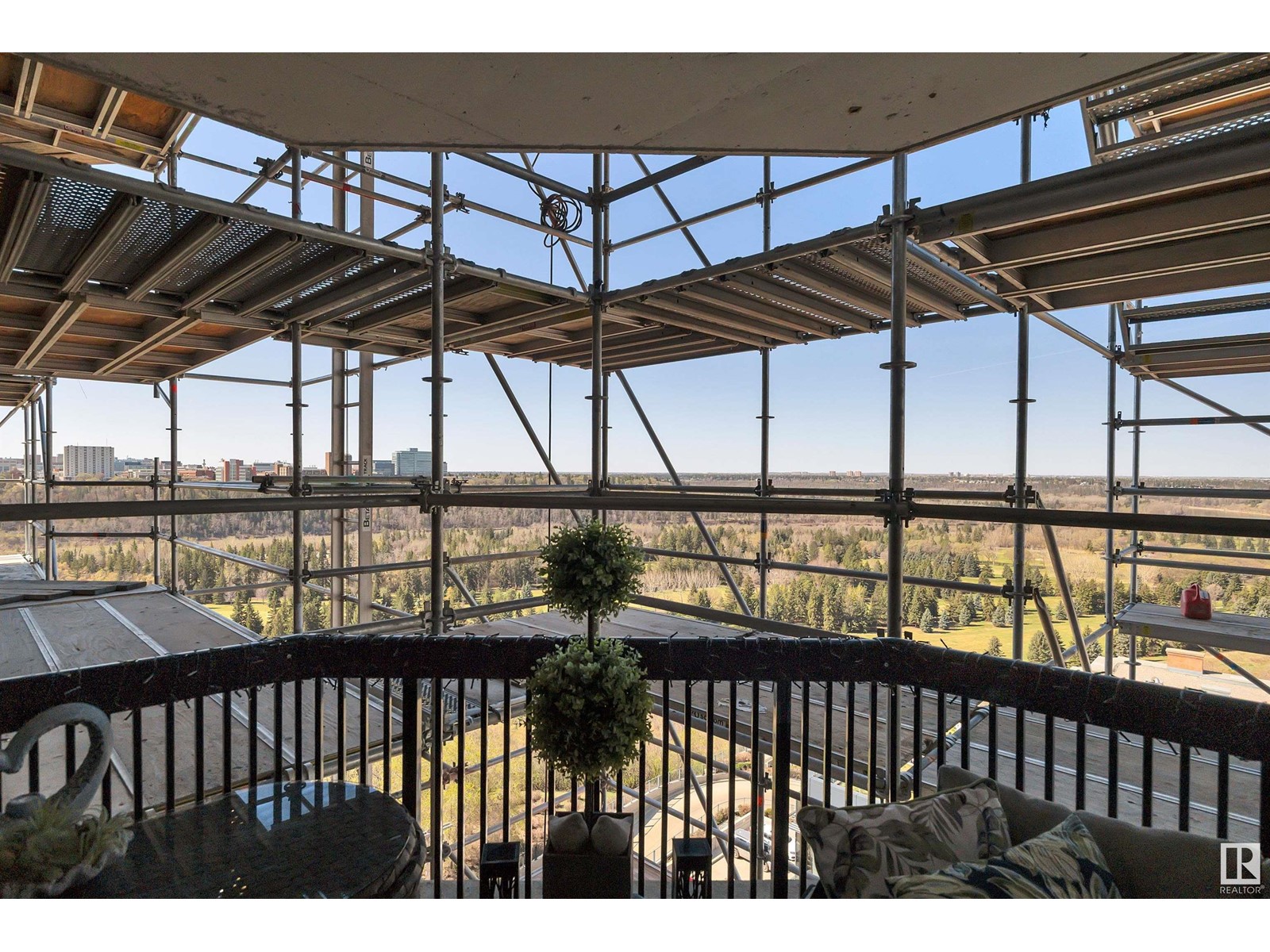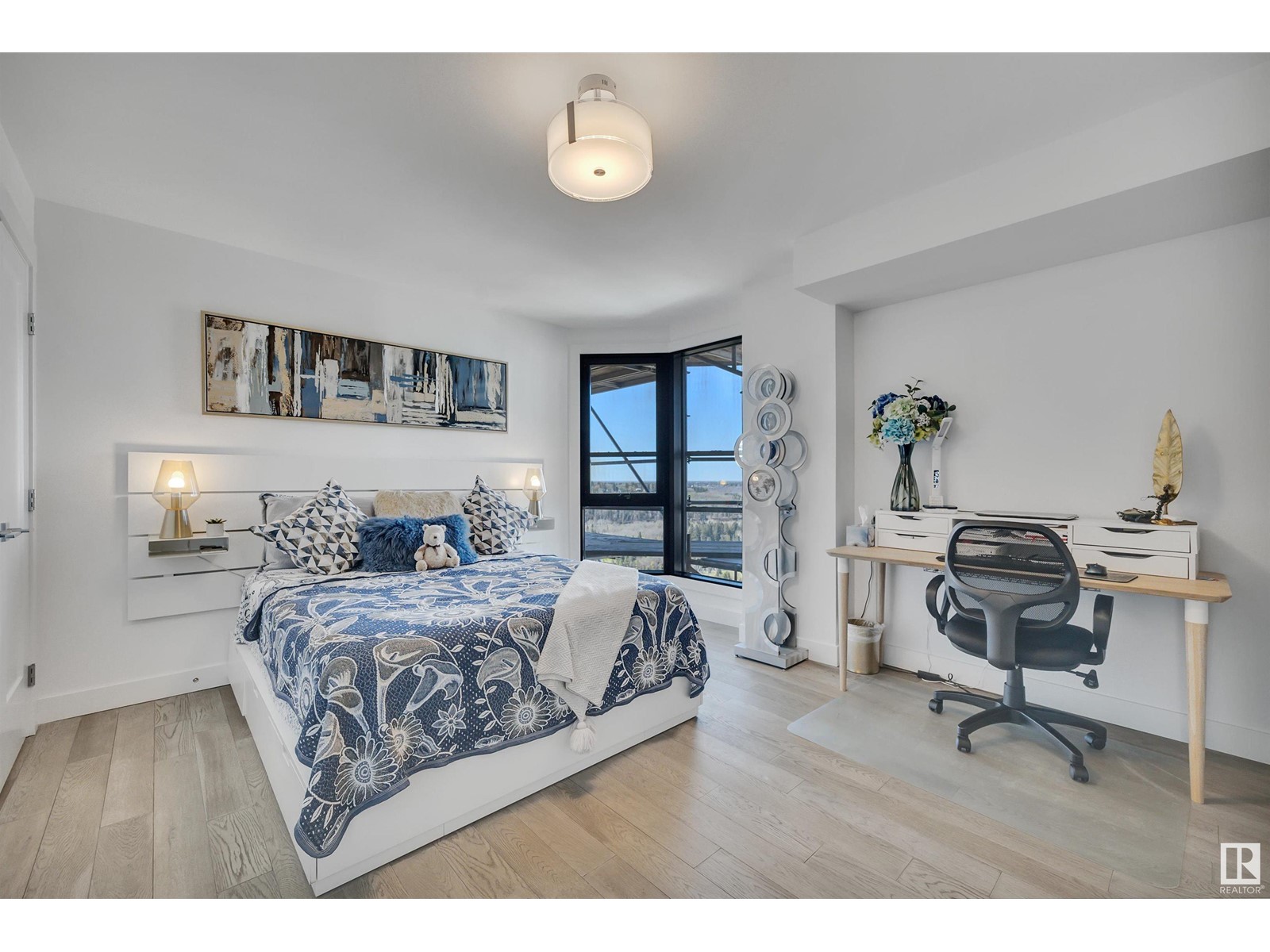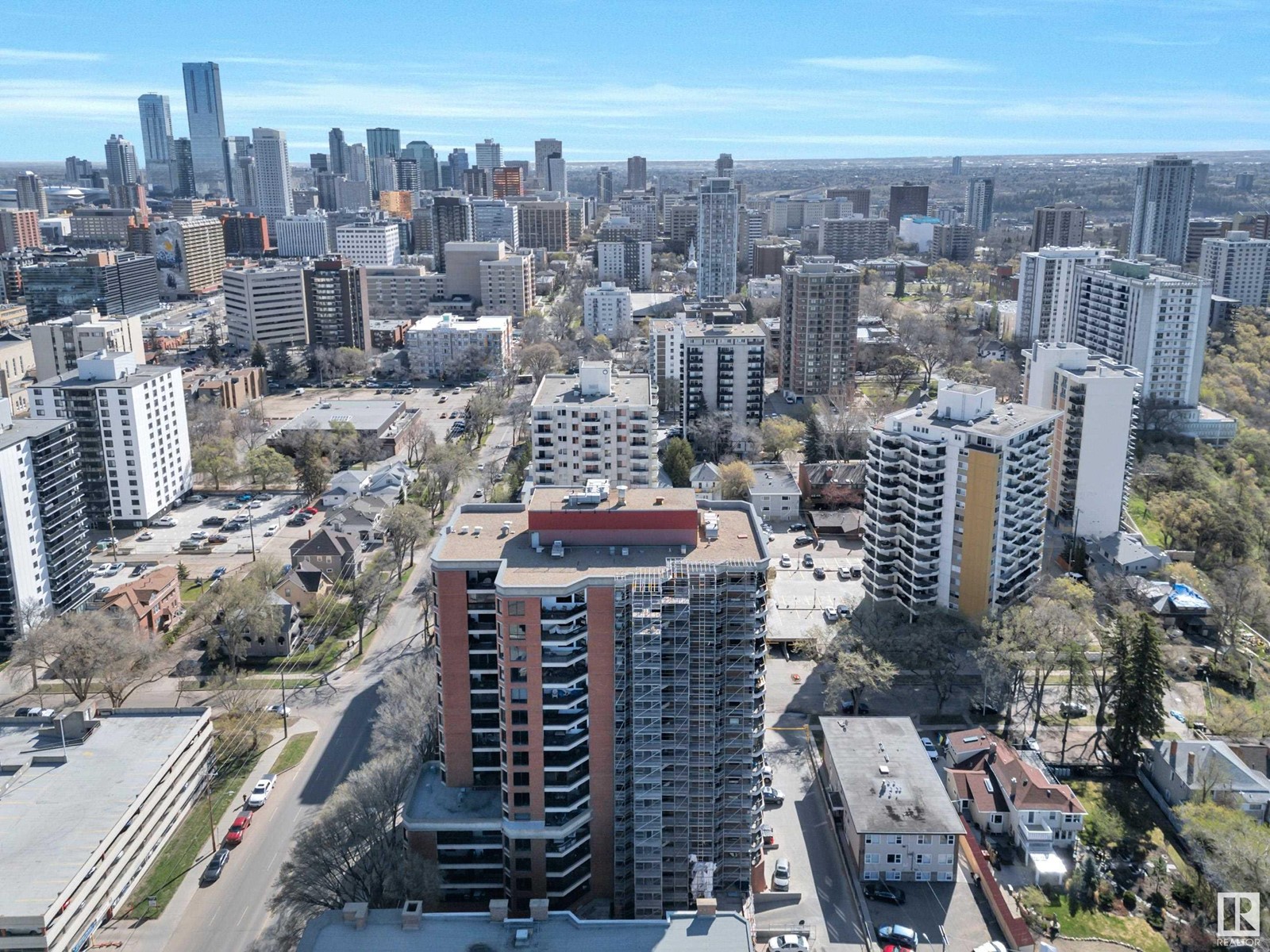#1104 11503 100 Av Nw Edmonton, Alberta T5K 2K7
$559,900Maintenance, Exterior Maintenance, Heat, Insurance, Common Area Maintenance, Landscaping, Property Management, Other, See Remarks, Water
$1,071 Monthly
Maintenance, Exterior Maintenance, Heat, Insurance, Common Area Maintenance, Landscaping, Property Management, Other, See Remarks, Water
$1,071 MonthlyThis Edmonton Eye candy has an amazing unobstructed view of the Entire river valley from two Balconies. Welcome to the 11th floor and this 2 Bedroom, 2 bathroom, 2 underground side by side parking stalls with storage cabinets. This completely renovated condo is the hallmark of condos in our city. Located in the indulgent Le Marchand Tower. This lavish condo has been fully renovated with top-quality finishes through out. The engineered flooring throughout brings a shore house vibe with a neutral palette and compliments the all white interior making it feel clean and crisp. The balcony off the living room is cozy and perfect to enjoy a glass of wine while taking in the view. The second balcony off the primary is completely private offering the same incredible views of the valley. This sunlit and serene space is located in a vibrant district and offers a showcases designer touches with clean lines, a bright white interior, and excellent natural lighting. Tower upgrades include new elevators & windows. (id:61585)
Property Details
| MLS® Number | E4434029 |
| Property Type | Single Family |
| Neigbourhood | Wîhkwêntôwin |
| Amenities Near By | Playground, Schools, Shopping |
| Features | See Remarks, Ravine |
| Parking Space Total | 2 |
| View Type | Ravine View, Valley View |
Building
| Bathroom Total | 2 |
| Bedrooms Total | 2 |
| Appliances | Dishwasher, Dryer, Refrigerator, Stove, Washer, Window Coverings |
| Basement Type | None |
| Constructed Date | 1980 |
| Cooling Type | Central Air Conditioning |
| Heating Type | Coil Fan, Hot Water Radiator Heat |
| Size Interior | 1,319 Ft2 |
| Type | Apartment |
Parking
| Heated Garage | |
| Parkade | |
| Underground |
Land
| Acreage | No |
| Land Amenities | Playground, Schools, Shopping |
Rooms
| Level | Type | Length | Width | Dimensions |
|---|---|---|---|---|
| Main Level | Living Room | 3.74 m | 5.71 m | 3.74 m x 5.71 m |
| Main Level | Dining Room | 3.98 m | 4.4 m | 3.98 m x 4.4 m |
| Main Level | Kitchen | 2.95 m | 4.31 m | 2.95 m x 4.31 m |
| Main Level | Primary Bedroom | 4.59 m | 5.12 m | 4.59 m x 5.12 m |
| Main Level | Bedroom 2 | 4.63 m | 4.6 m | 4.63 m x 4.6 m |
| Main Level | Laundry Room | 1.88 m | 1.84 m | 1.88 m x 1.84 m |
Contact Us
Contact us for more information
Cathy Currie
Associate
(780) 436-9902
www.cathycurrie.ca/
twitter.com/Century21gal
www.facebook.com/cathy.currie.714
312 Saddleback Rd
Edmonton, Alberta T6J 4R7
(780) 434-4700
(780) 436-9902

































































