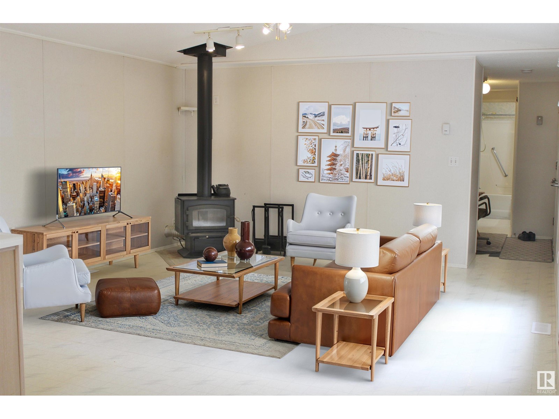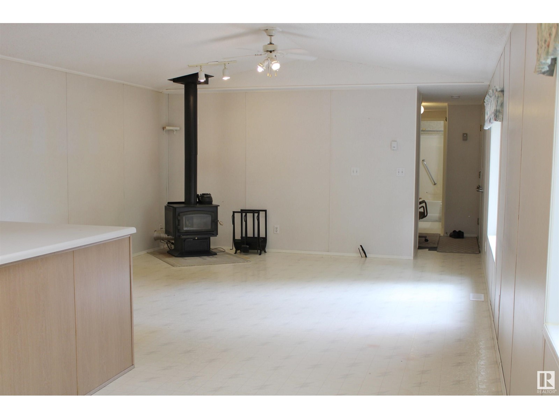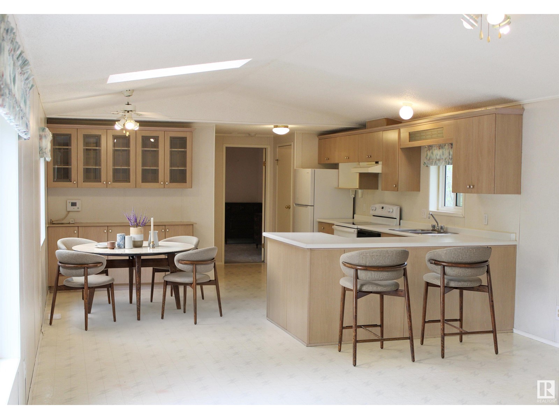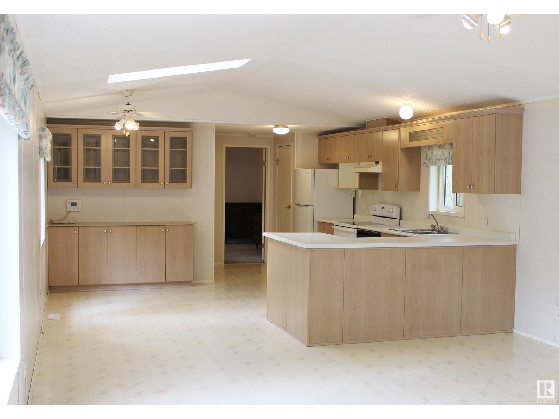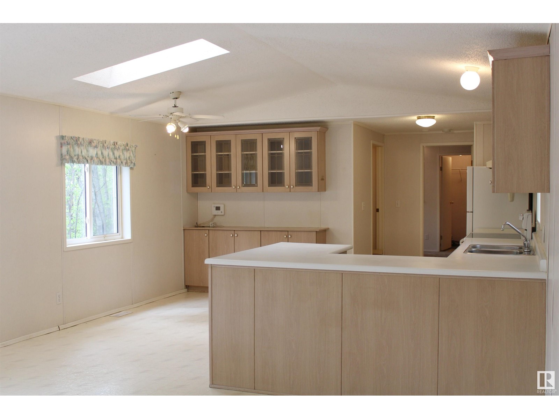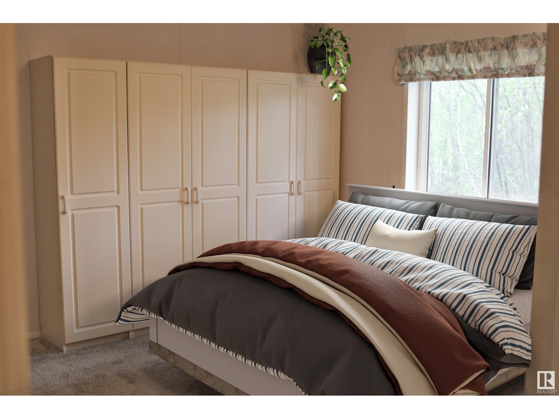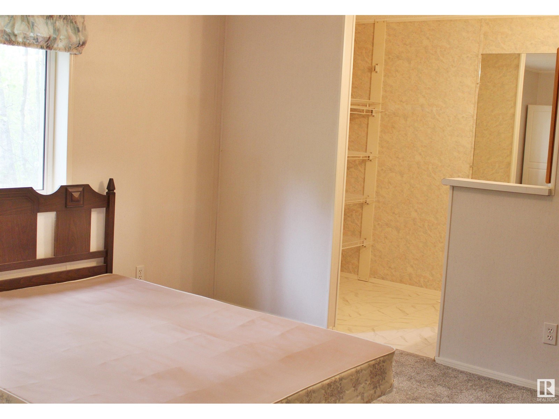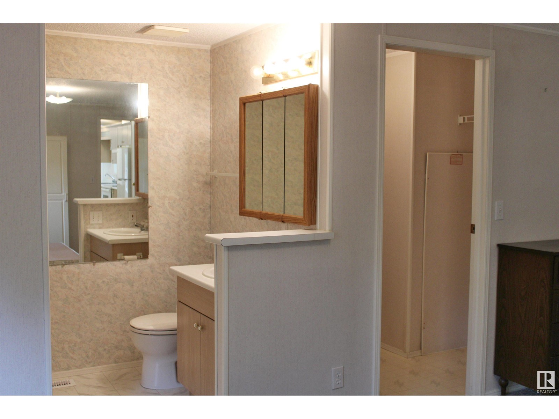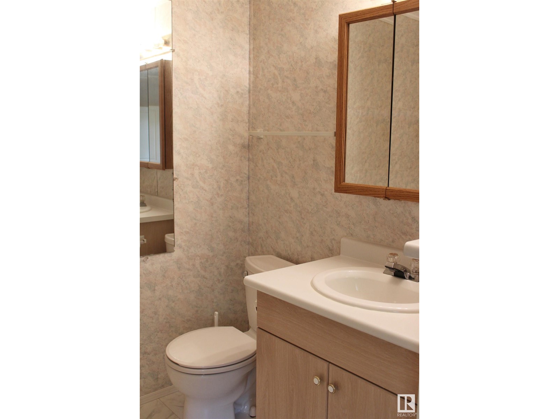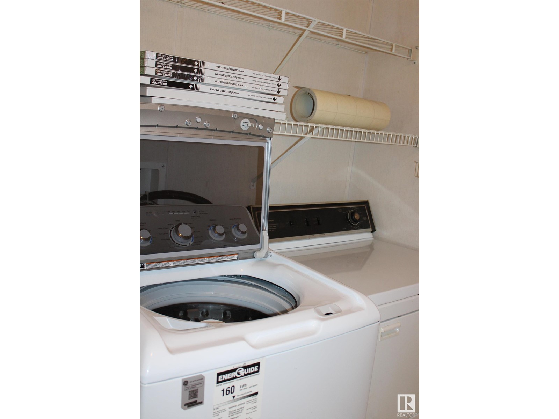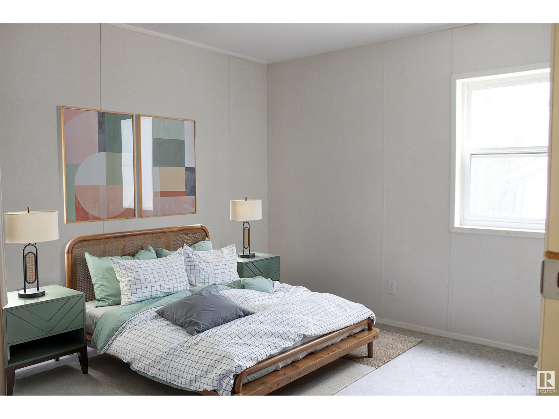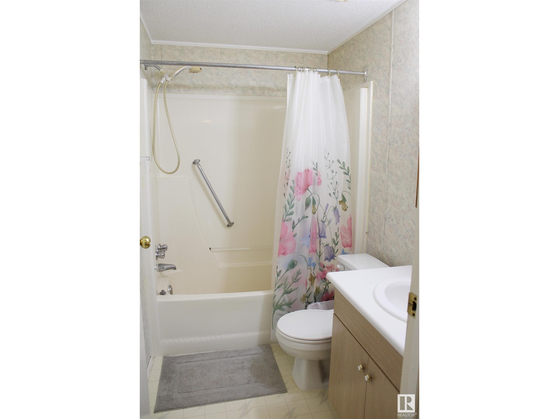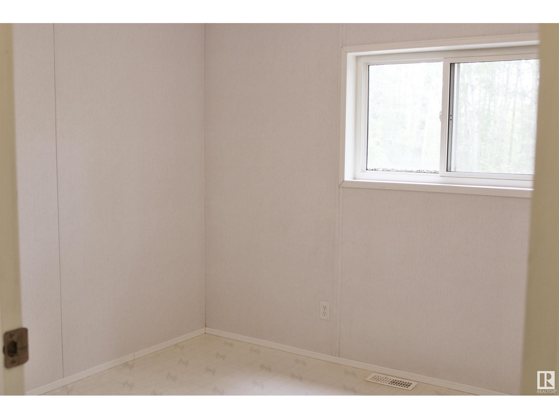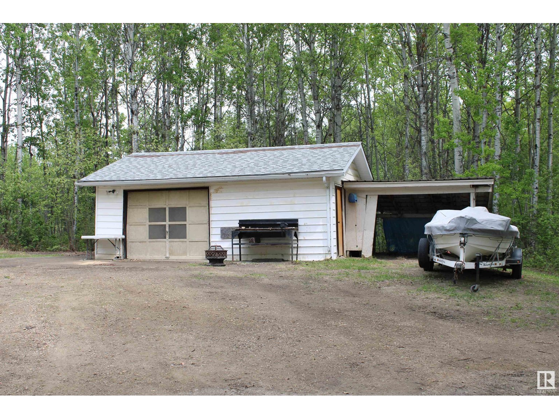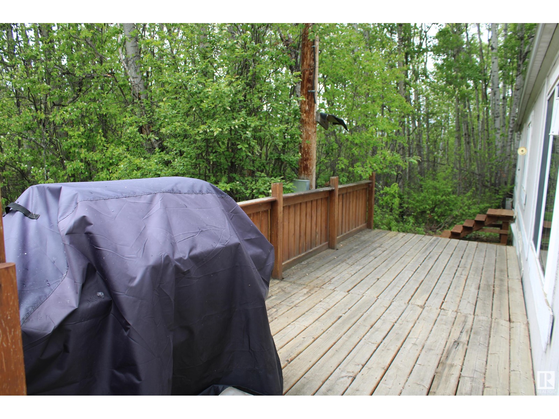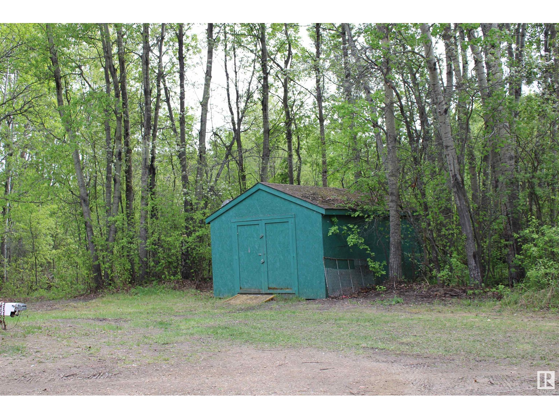1104 Twp Road 545 Rural Lac Ste. Anne County, Alberta T0E 1V0
$339,000
OUT OF SUBDIVISON and just a mile off Hwy 779 provides easy access to Calahoo, Stony Plain and more for amenities and Muir Lake School & Community Hall just down the road. With just under 3 acres and surrounded by trees providing a private, peaceful setting. This mobile home provides an open kitchen, dining, living area and has a woodstove in living room for the winter months. Kitchen has plenty of cabinets and counter space along with pantry. Master bedroom on one end has 1/2 bath ensuite & walk in closet and 2 bedrooms with full bath on opposite end. No need to haul water as property has a drilled well. Upgrades within last year include south side shingles, chimney, hot water tank, furnace, fridge, stove & washer. Heat tape underneath replaced 2yrs ago. Double detached garage has single overhead door allowing room to work and there is a lean to on one end to shelter your seasonal items. (id:61585)
Property Details
| MLS® Number | E4437616 |
| Property Type | Single Family |
| Amenities Near By | Park, Golf Course, Schools, Shopping |
| Features | Private Setting, Treed, Skylight |
| Structure | Deck |
Building
| Bathroom Total | 2 |
| Bedrooms Total | 3 |
| Appliances | Dishwasher, Dryer, Hood Fan, Refrigerator, Storage Shed, Stove, Washer, See Remarks |
| Architectural Style | Bungalow |
| Basement Type | None |
| Constructed Date | 1995 |
| Construction Style Attachment | Detached |
| Fireplace Fuel | Wood |
| Fireplace Present | Yes |
| Fireplace Type | Woodstove |
| Half Bath Total | 1 |
| Heating Type | Forced Air |
| Stories Total | 1 |
| Size Interior | 1,204 Ft2 |
| Type | House |
Parking
| Detached Garage |
Land
| Acreage | Yes |
| Land Amenities | Park, Golf Course, Schools, Shopping |
| Size Irregular | 2.99 |
| Size Total | 2.99 Ac |
| Size Total Text | 2.99 Ac |
Rooms
| Level | Type | Length | Width | Dimensions |
|---|---|---|---|---|
| Main Level | Living Room | 4.96 m | 4.47 m | 4.96 m x 4.47 m |
| Main Level | Kitchen | 4.9 m | 4.47 m | 4.9 m x 4.47 m |
| Main Level | Primary Bedroom | 4.47 m | 3.56 m | 4.47 m x 3.56 m |
| Main Level | Bedroom 2 | 2.85 m | 2.78 m | 2.85 m x 2.78 m |
| Main Level | Bedroom 3 | 2.78 m | 3.43 m | 2.78 m x 3.43 m |
Contact Us
Contact us for more information

Lee Smithson
Associate
(780) 963-5299
www.remaxstonyplain.com/
100-72 Boulder Blvd
Stony Plain, Alberta T7Z 1V7
(780) 963-4004
(780) 963-5299
www.remax-realestate-stonyplain.ca/

