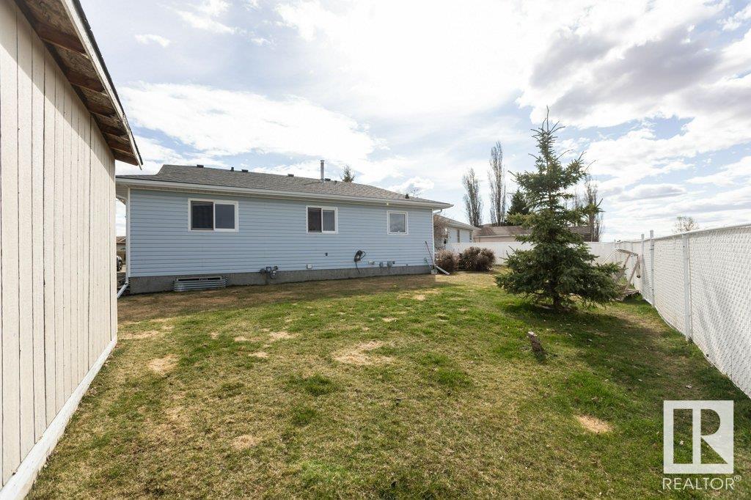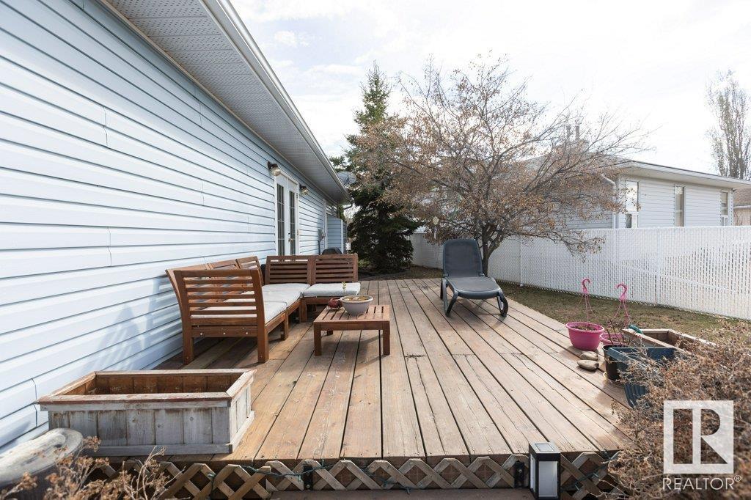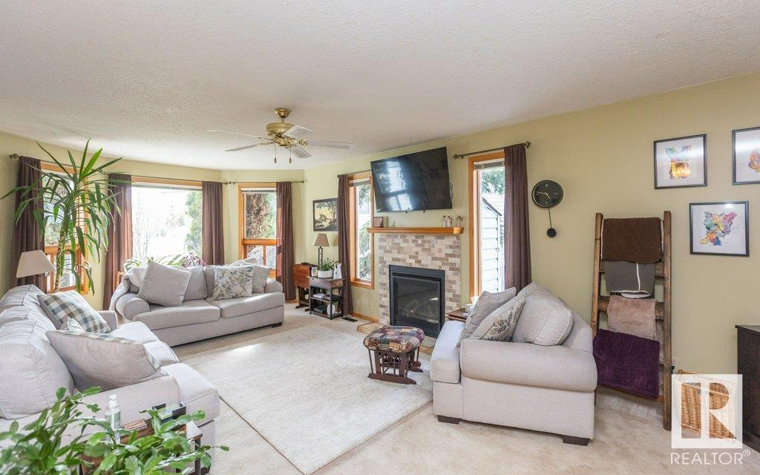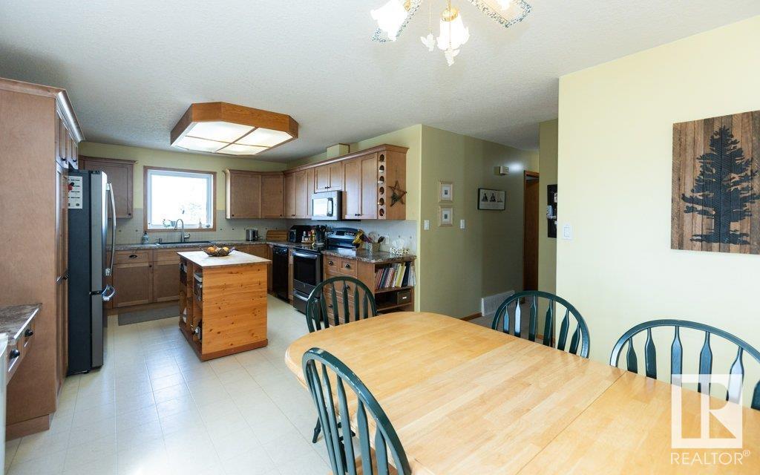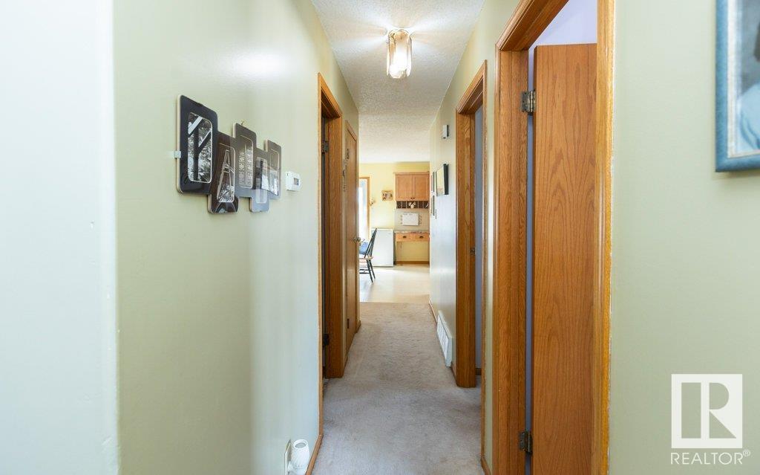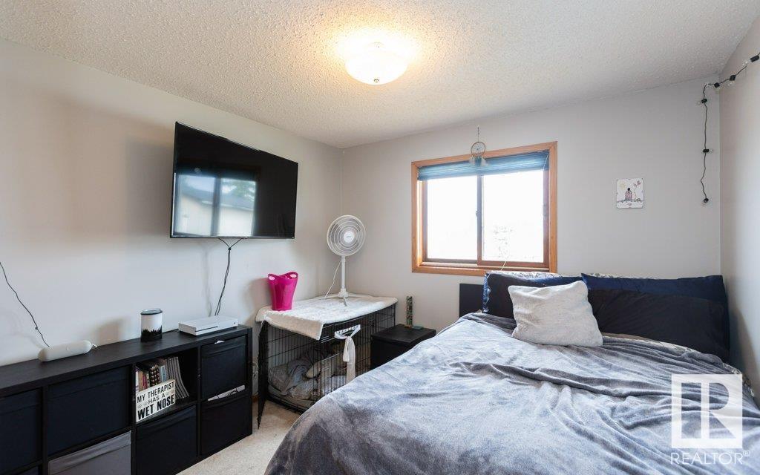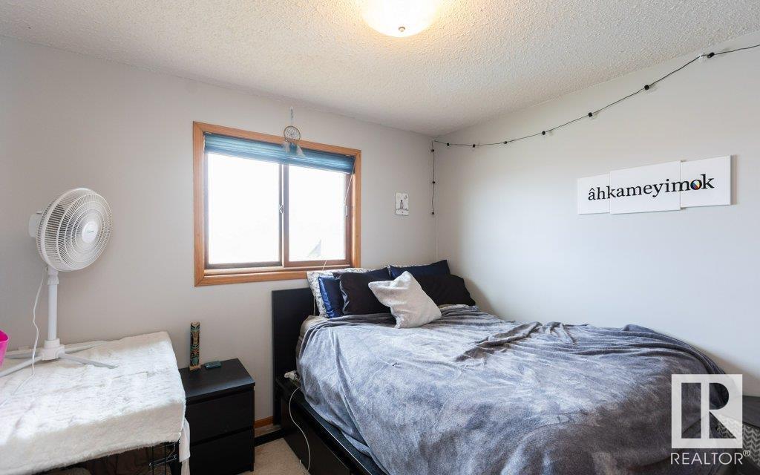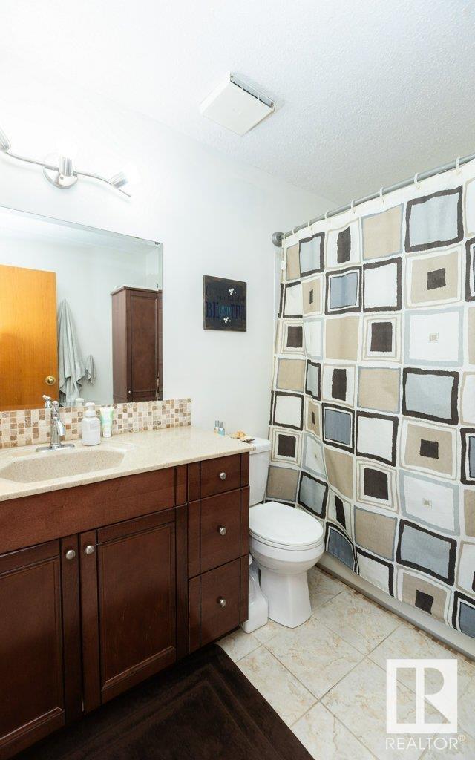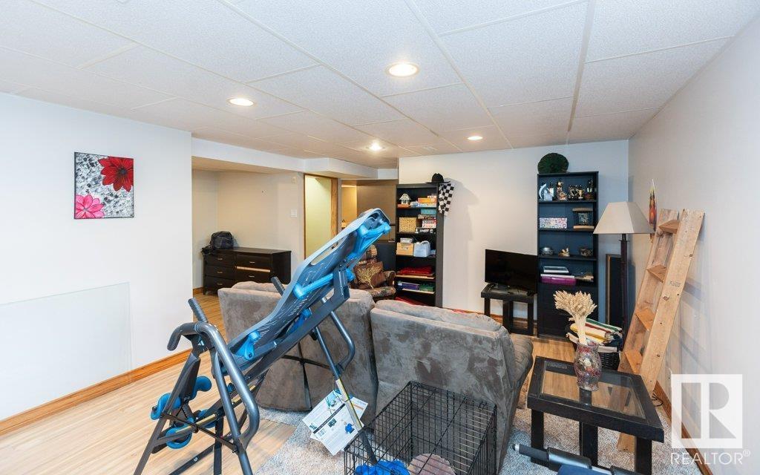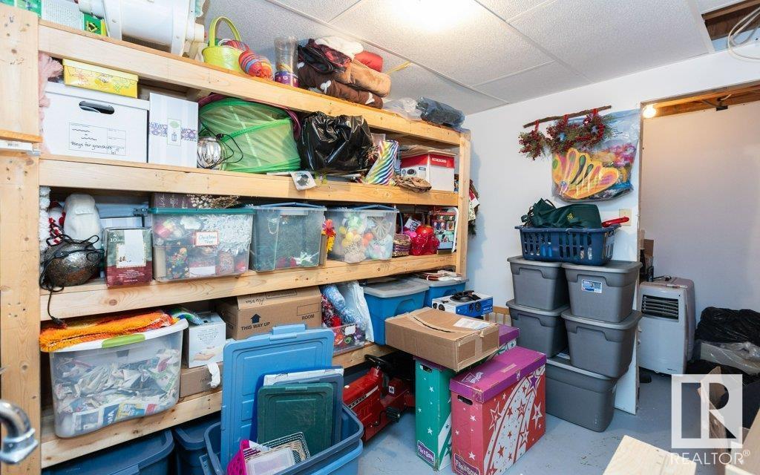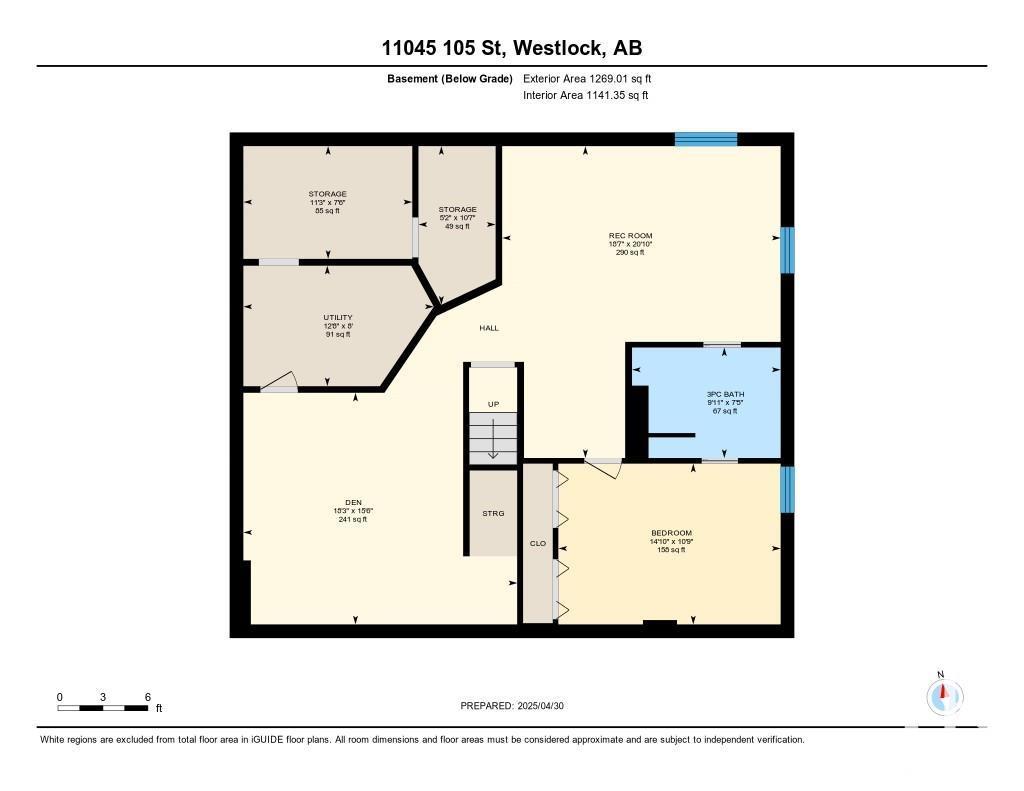11047 105 St Westlock, Alberta T7P 1E8
$369,900
1500 SQ FT 3+1 BDRM BUNGALOW W/ MAIN FLOOR LAUNDRY & ATTACHED GARAGE BACKING ONTO THE FIELD. The main floor of this well built home has an amazing south west facing living room w/ bay window & gas fireplace. Maple kitchen w/ newer appliances, wine rack & pull outs, dining nook & access to deck w/ nat gas BBQ hook up. Down the hall you will find 4 pce bath & 3 bdrms the primary having a walk in closet & 2 pce bath. Main floor laundry & boot room leads to attached garage. Downstairs you will find family room, bdrm & 3 pce bath w/walk in shower, den/office/flex room, mechanical room w/ 2016 HWT & HE furnace, & tons of storage. Home has updated shingles in 2012. Outside is beautifully landscaped mature front & back yards with concrete curbing. Chain link fenced back yard has alley access, garden spot, storage shed & fantastic view with a country feel of farmers field. Down the street is the post office boxes, a large open field & newer playground. (id:61585)
Property Details
| MLS® Number | E4433461 |
| Property Type | Single Family |
| Neigbourhood | Westlock |
| Amenities Near By | Playground |
| Features | Lane, Wood Windows, Exterior Walls- 2x6" |
| Structure | Deck |
Building
| Bathroom Total | 3 |
| Bedrooms Total | 4 |
| Appliances | Dishwasher, Dryer, Garage Door Opener Remote(s), Garage Door Opener, Microwave Range Hood Combo, Refrigerator, Storage Shed, Stove, Central Vacuum, Washer |
| Architectural Style | Bungalow |
| Basement Development | Finished |
| Basement Type | Full (finished) |
| Constructed Date | 1989 |
| Construction Style Attachment | Detached |
| Fireplace Fuel | Gas |
| Fireplace Present | Yes |
| Fireplace Type | Unknown |
| Half Bath Total | 1 |
| Heating Type | Forced Air |
| Stories Total | 1 |
| Size Interior | 1,504 Ft2 |
| Type | House |
Parking
| Attached Garage |
Land
| Acreage | No |
| Fence Type | Fence |
| Land Amenities | Playground |
| Size Irregular | 706.96 |
| Size Total | 706.96 M2 |
| Size Total Text | 706.96 M2 |
Rooms
| Level | Type | Length | Width | Dimensions |
|---|---|---|---|---|
| Basement | Family Room | 5.66 m | 6.34 m | 5.66 m x 6.34 m |
| Basement | Den | 5.57 m | 4.71 m | 5.57 m x 4.71 m |
| Basement | Bedroom 4 | 4.52 m | 3.27 m | 4.52 m x 3.27 m |
| Main Level | Living Room | 4.67 m | 7.42 m | 4.67 m x 7.42 m |
| Main Level | Dining Room | 3.63 m | 2.47 m | 3.63 m x 2.47 m |
| Main Level | Kitchen | 3.68 m | 4.94 m | 3.68 m x 4.94 m |
| Main Level | Primary Bedroom | 4.26 m | 3.66 m | 4.26 m x 3.66 m |
| Main Level | Bedroom 2 | 3.12 m | 3.66 m | 3.12 m x 3.66 m |
| Main Level | Bedroom 3 | 3.08 m | 3.04 m | 3.08 m x 3.04 m |
| Main Level | Laundry Room | 2.22 m | 2.59 m | 2.22 m x 2.59 m |
Contact Us
Contact us for more information
Brandi T. Wolff
Associate
1 (888) 693-2314
www.brandiwolff.ca/
201-10004 107 St
Westlock, Alberta T7P 2K8
(780) 349-7000
1 (888) 693-2314






