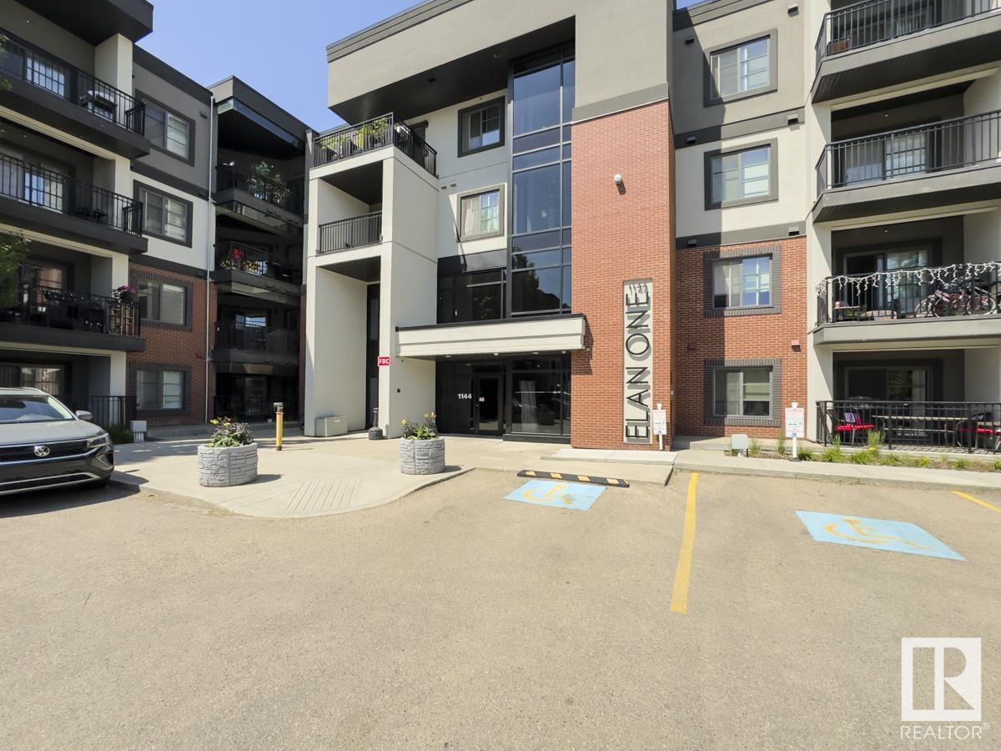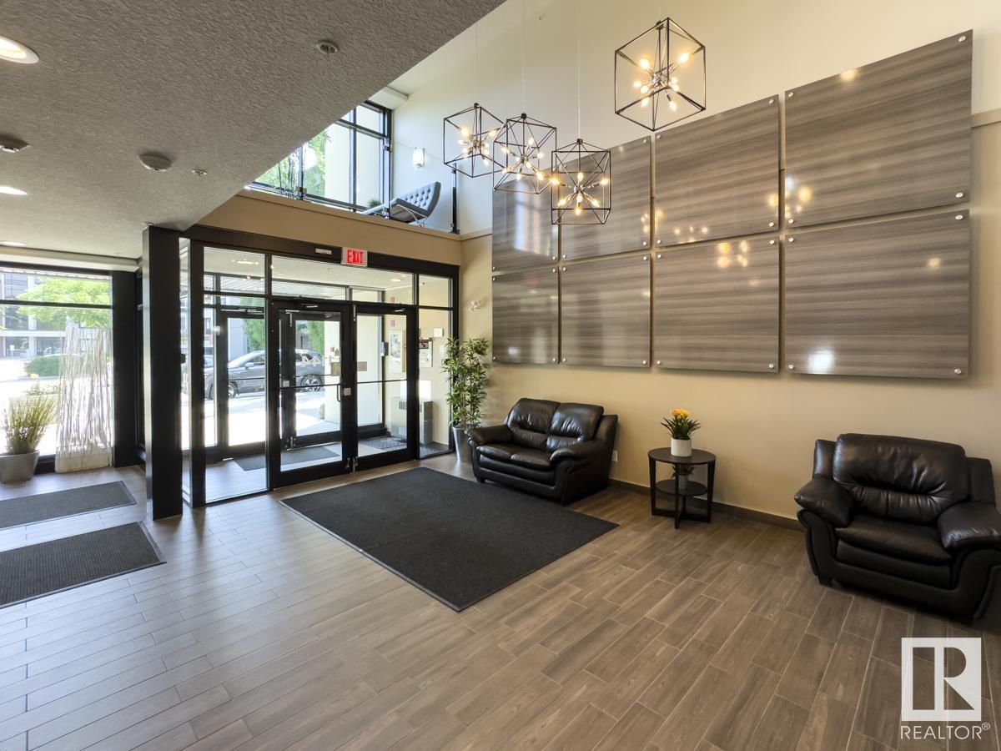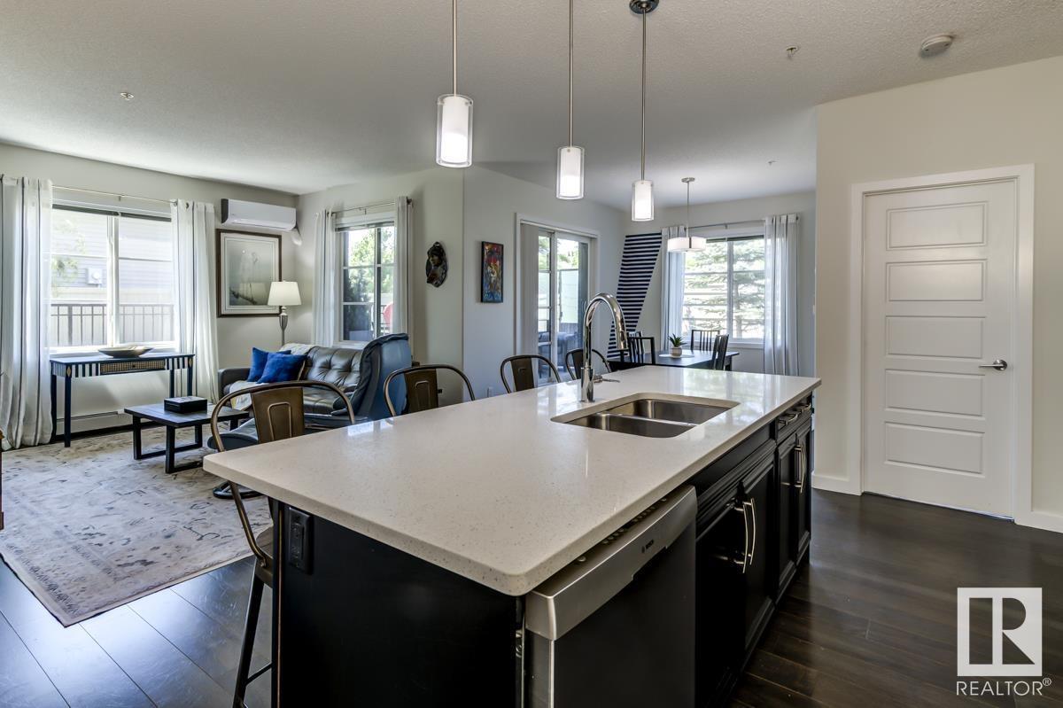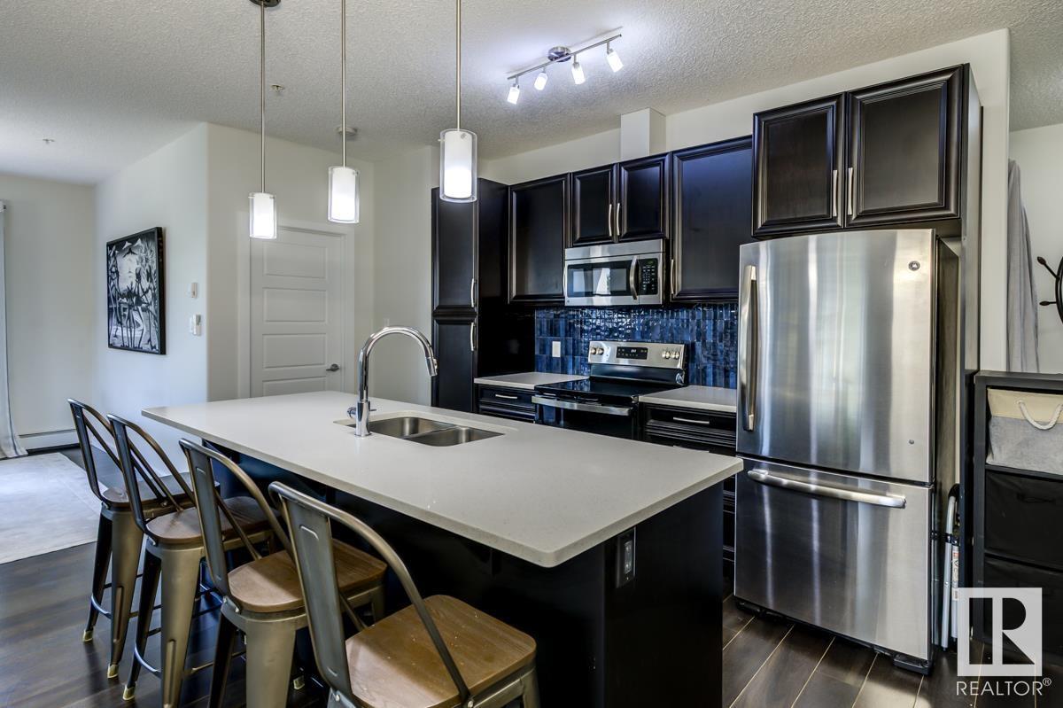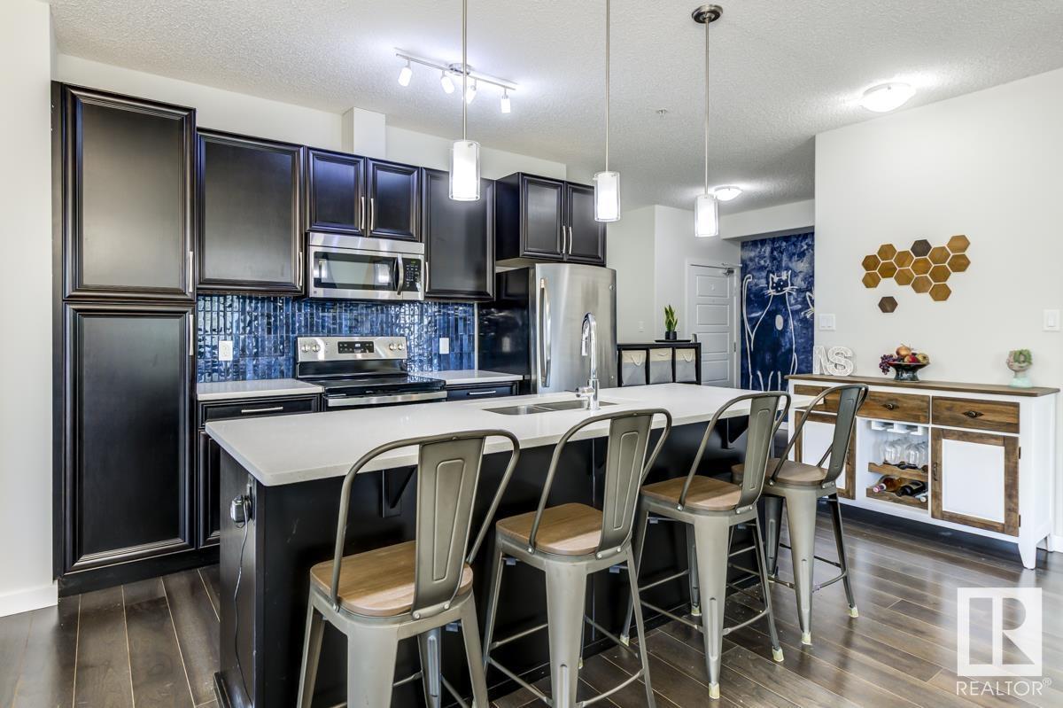#111 1144 Adamson Dr Sw Edmonton, Alberta T6W 2X7
$324,900Maintenance, Exterior Maintenance, Heat, Insurance, Common Area Maintenance, Landscaping, Property Management, Other, See Remarks, Water
$544.54 Monthly
Maintenance, Exterior Maintenance, Heat, Insurance, Common Area Maintenance, Landscaping, Property Management, Other, See Remarks, Water
$544.54 MonthlyDownsize without sacrifice in this stunning 2 bed + den, 2 bath corner suite at Elan Condominiums! Offering over 1,090 sqft of refined space, you'll love the 9' ceilings, engineered hardwood, quartz counters, and chef-inspired kitchen with an 8-ft island & Bosch dishwasher. The sunny southwest-facing patio is private and perfect for summer BBQs. Enjoy main floor convenience—no elevator needed—and year-round comfort with A/C and Hunter Douglas blinds. Includes two titled parking stalls in VIP locations—one heated underground with storage and one powered surface stall—both just steps from the entrance. Nestled in vibrant Allard, near parks, trails, shopping & major routes, this home is ideal for downsizers, professionals, or anyone craving elevated, maintenance-free living. (id:61585)
Property Details
| MLS® Number | E4441905 |
| Property Type | Single Family |
| Neigbourhood | Allard |
| Amenities Near By | Airport, Park, Golf Course, Playground, Schools, Shopping |
| Features | Closet Organizers |
| Parking Space Total | 2 |
| Structure | Patio(s) |
Building
| Bathroom Total | 2 |
| Bedrooms Total | 2 |
| Amenities | Ceiling - 9ft, Vinyl Windows |
| Appliances | Dishwasher, Dryer, Refrigerator, Stove, Washer, Window Coverings |
| Basement Type | None |
| Constructed Date | 2014 |
| Heating Type | Hot Water Radiator Heat |
| Size Interior | 1,092 Ft2 |
| Type | Apartment |
Parking
| Heated Garage | |
| Stall | |
| Underground | |
| See Remarks |
Land
| Acreage | No |
| Land Amenities | Airport, Park, Golf Course, Playground, Schools, Shopping |
| Size Irregular | 90.55 |
| Size Total | 90.55 M2 |
| Size Total Text | 90.55 M2 |
Rooms
| Level | Type | Length | Width | Dimensions |
|---|---|---|---|---|
| Main Level | Living Room | 3.92 m | 3.75 m | 3.92 m x 3.75 m |
| Main Level | Dining Room | 3.04 m | 3.6 m | 3.04 m x 3.6 m |
| Main Level | Kitchen | 3.42 m | 2.6 m | 3.42 m x 2.6 m |
| Main Level | Den | 2.5 m | 1.73 m | 2.5 m x 1.73 m |
| Main Level | Primary Bedroom | 3.63 m | 3.3 m | 3.63 m x 3.3 m |
| Main Level | Bedroom 2 | 3.55 m | 3.49 m | 3.55 m x 3.49 m |
Contact Us
Contact us for more information
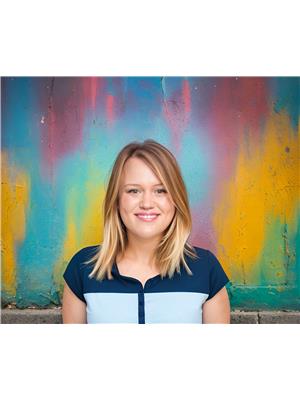
Caitlin Heine
Associate
(780) 447-1695
www.iconicyeg.com/
www.facebook.com/iconicyeg
ca.linkedin.com/in/caitlin-heine
www.instagram.com/iconic.yeg/
www.youtube.com/channel/UClctMgAfQnl-18lPIk1U5MQ
200-10835 124 St Nw
Edmonton, Alberta T5M 0H4
(780) 488-4000
(780) 447-1695
