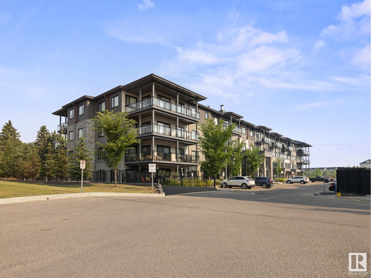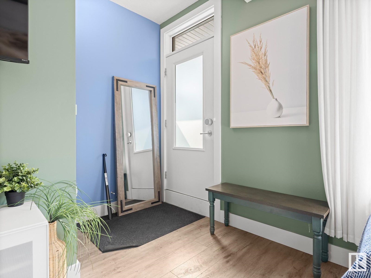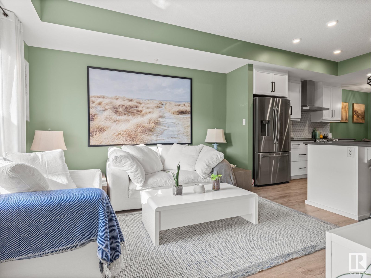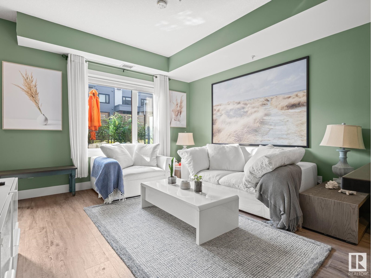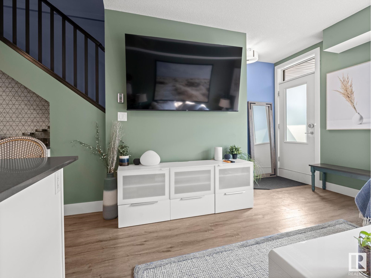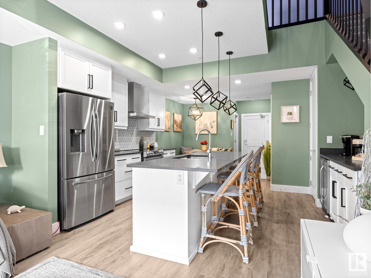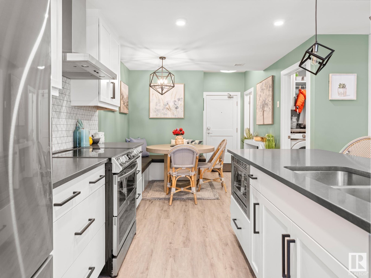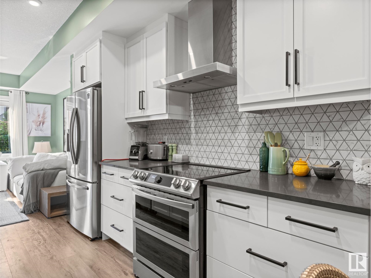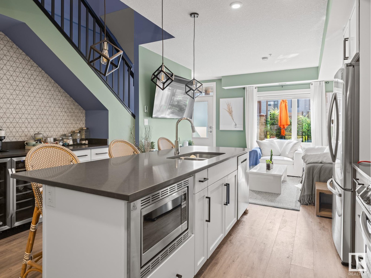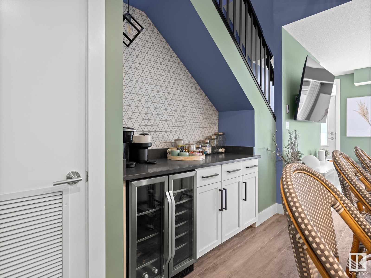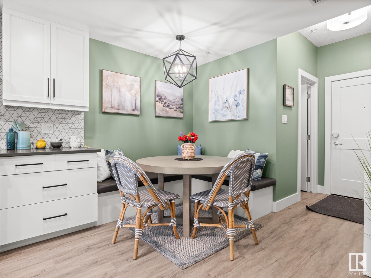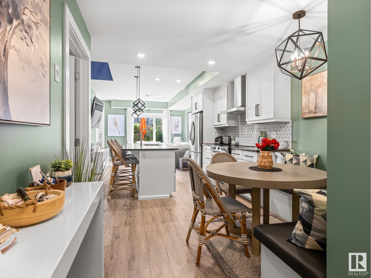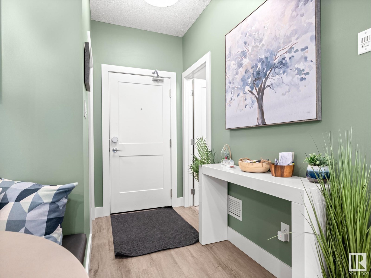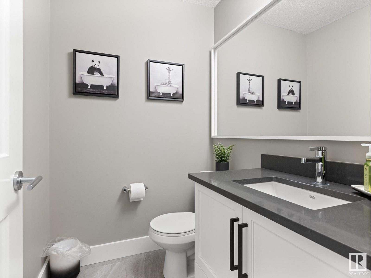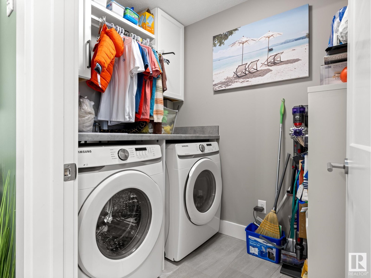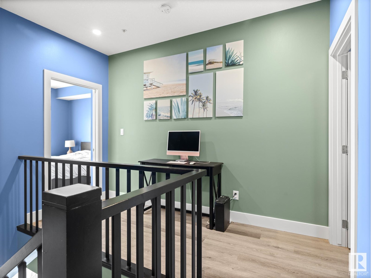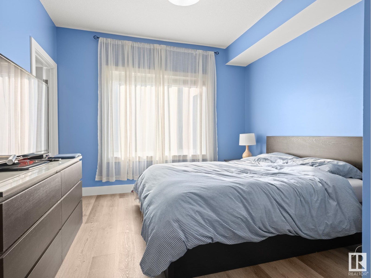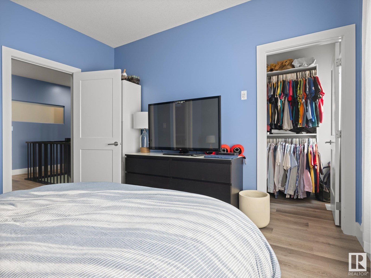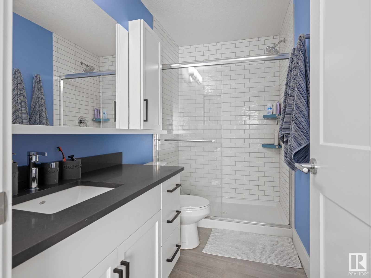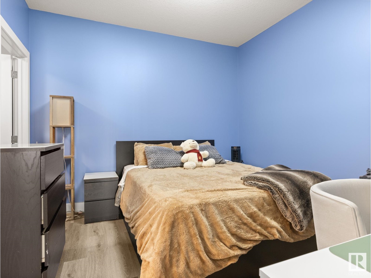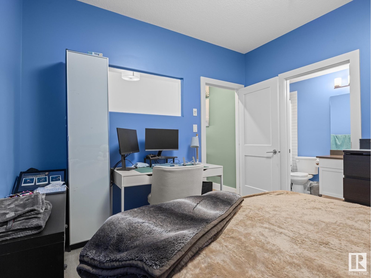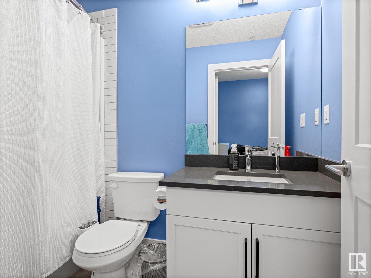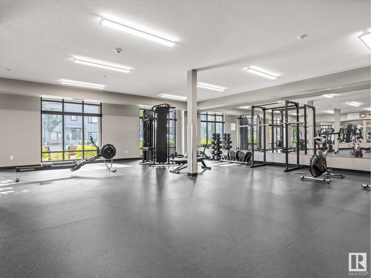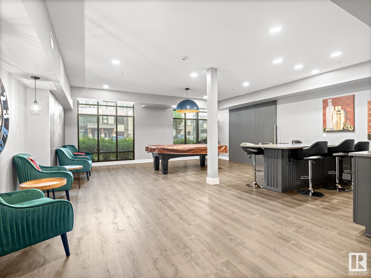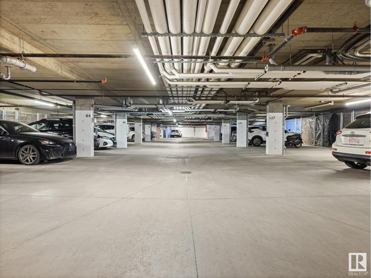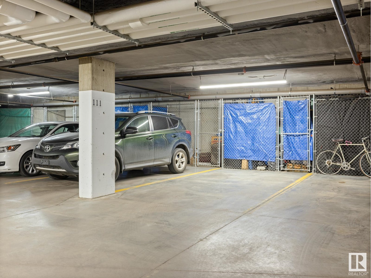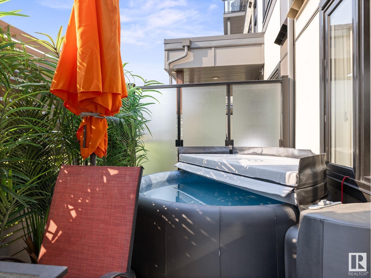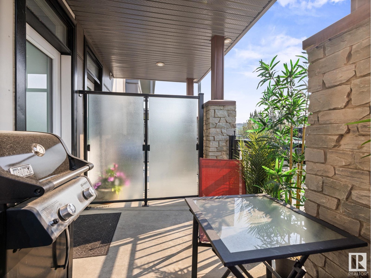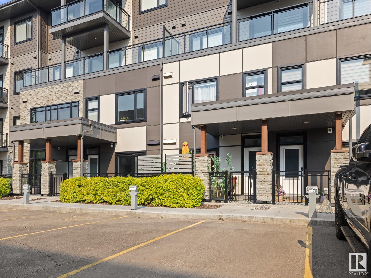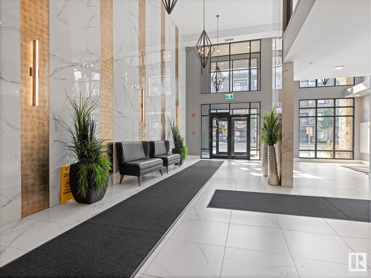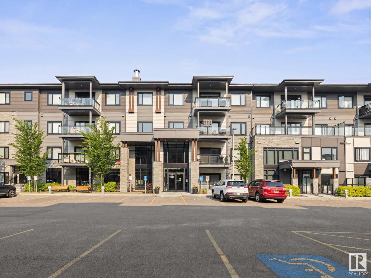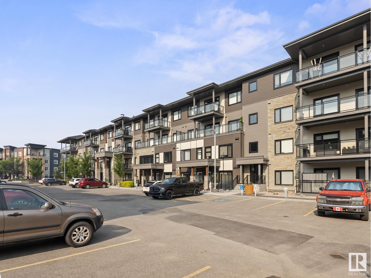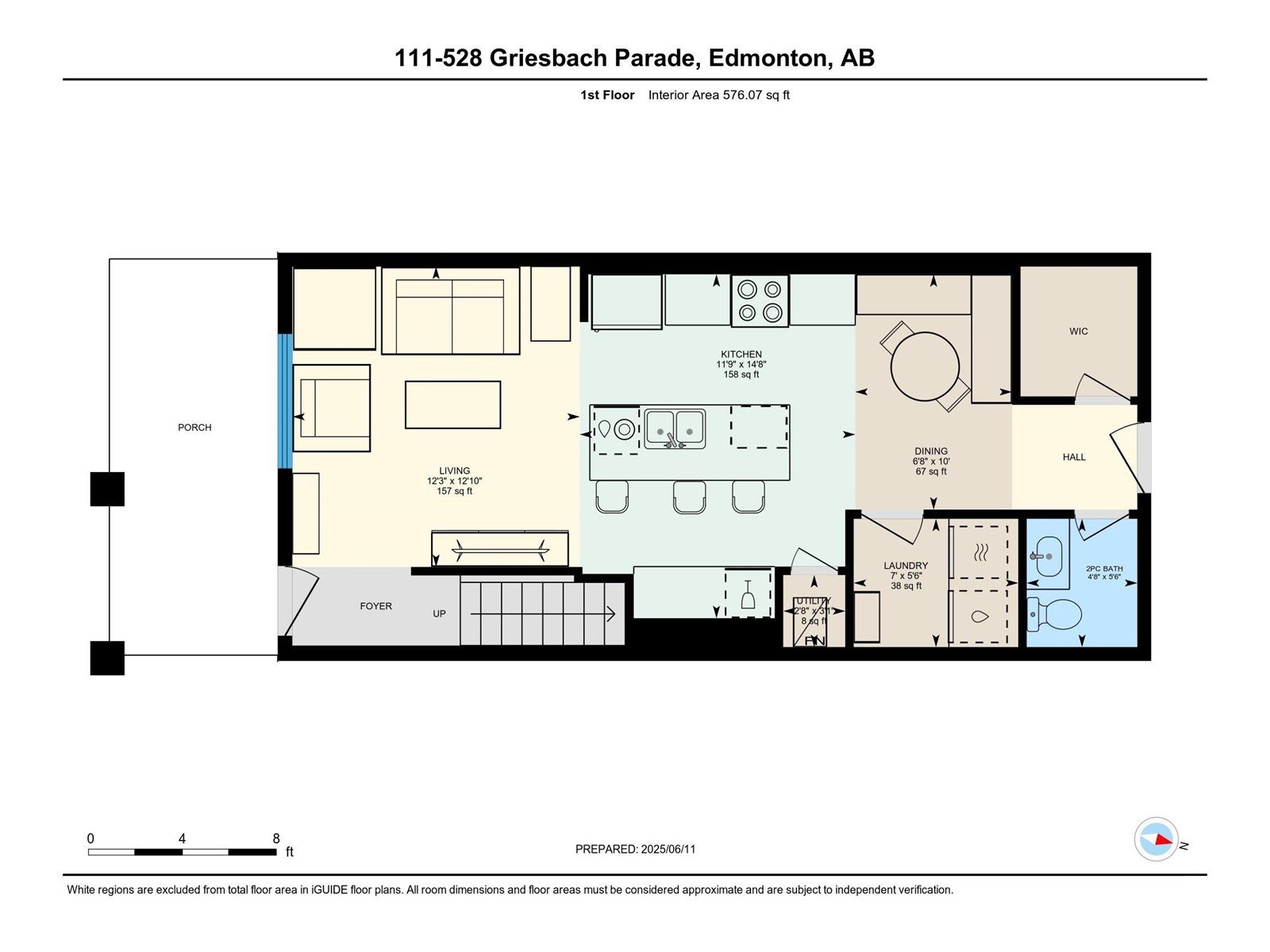#111 528 Griesbach Parade Pr Nw Edmonton, Alberta T5E 6X2
$379,900Maintenance, Exterior Maintenance, Heat, Insurance, Property Management, Other, See Remarks, Water
$597.49 Monthly
Maintenance, Exterior Maintenance, Heat, Insurance, Property Management, Other, See Remarks, Water
$597.49 Monthly~AMAZING 2 STOREY UNIT in the PRESTIGIOUS VERITAS CONDOMINIUMS ~ THIS UNIQUE UNIT SHOWS 10 out of 10 ~ Features 2 BEDROOMS, 2.5 BATHROOMS & 2 PARKING STALLS ~ CENTRAL AIR CONDITIONING ~ HEATED UNDERGROUND PARKING WITH STORAGE CAGE, PLUS ADDITIONAL OUTSIDE ELECTRIFIED STALL~ ~ As soon as you walk thru the door of this wonderful unit, you can immediately feel the quality of the finishings and pride of ownership. Features include: Tons of gorgeous kitchen cabinets ~ Quartz Countertops Throughout ~ High End Stainless Steel Appliances ~ Built in Corner Dining Nook ~ Tile Backsplash ~ Coffee Bar with Built in Wine Cooler ~ Private Patio with direct access to the parking lot which makes this unit feel more like a townhouse than an apartment condo ~ Good sized laundry room with cabinets and a countertop for folding clothes ~ 2 Primary Bedrooms Upstairs, each with its own bath ~ Exercise Room and Social Room ~ HIGH END LUXURY BUILDING located in GRIESBACH, close to transit and all amenities, minutes to downtown. (id:61585)
Property Details
| MLS® Number | E4441669 |
| Property Type | Single Family |
| Neigbourhood | Griesbach |
| Amenities Near By | Golf Course, Playground, Public Transit, Schools, Shopping |
| Community Features | Lake Privileges |
| Features | No Back Lane, Exterior Walls- 2x6", No Animal Home, No Smoking Home |
| Parking Space Total | 2 |
| Water Front Type | Waterfront On Lake |
Building
| Bathroom Total | 3 |
| Bedrooms Total | 2 |
| Amenities | Ceiling - 9ft, Vinyl Windows |
| Appliances | Dishwasher, Dryer, Hood Fan, Microwave, Refrigerator, Stove, Washer, Window Coverings, Wine Fridge |
| Basement Type | None |
| Constructed Date | 2018 |
| Fire Protection | Smoke Detectors |
| Half Bath Total | 1 |
| Heating Type | Forced Air |
| Size Interior | 1,135 Ft2 |
| Type | Apartment |
Parking
| Heated Garage | |
| Stall | |
| Underground |
Land
| Acreage | No |
| Fence Type | Not Fenced |
| Land Amenities | Golf Course, Playground, Public Transit, Schools, Shopping |
| Size Irregular | 70.66 |
| Size Total | 70.66 M2 |
| Size Total Text | 70.66 M2 |
Rooms
| Level | Type | Length | Width | Dimensions |
|---|---|---|---|---|
| Main Level | Living Room | 3.9 m | 3.73 m | 3.9 m x 3.73 m |
| Main Level | Dining Room | 3.06 m | 2.04 m | 3.06 m x 2.04 m |
| Main Level | Kitchen | 4.47 m | 3.58 m | 4.47 m x 3.58 m |
| Main Level | Laundry Room | 1.67 m | 2.14 m | 1.67 m x 2.14 m |
| Main Level | Utility Room | 0.94 m | 0.81 m | 0.94 m x 0.81 m |
| Upper Level | Primary Bedroom | 3.46 m | 3.64 m | 3.46 m x 3.64 m |
| Upper Level | Bedroom 2 | 3.31 m | 3.56 m | 3.31 m x 3.56 m |
Contact Us
Contact us for more information
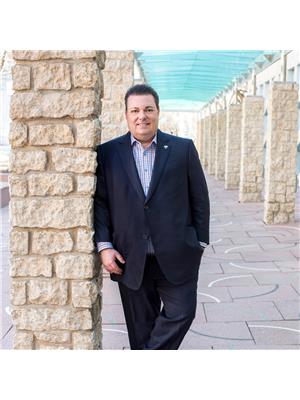
Che Taylor
Associate
www.chetaylor.com/
www.facebook.com/che.taylor.71
www.linkedin.com/in/che-taylor-a5a820a2/
201-6650 177 St Nw
Edmonton, Alberta T5T 4J5
(780) 483-4848
(780) 444-8017
