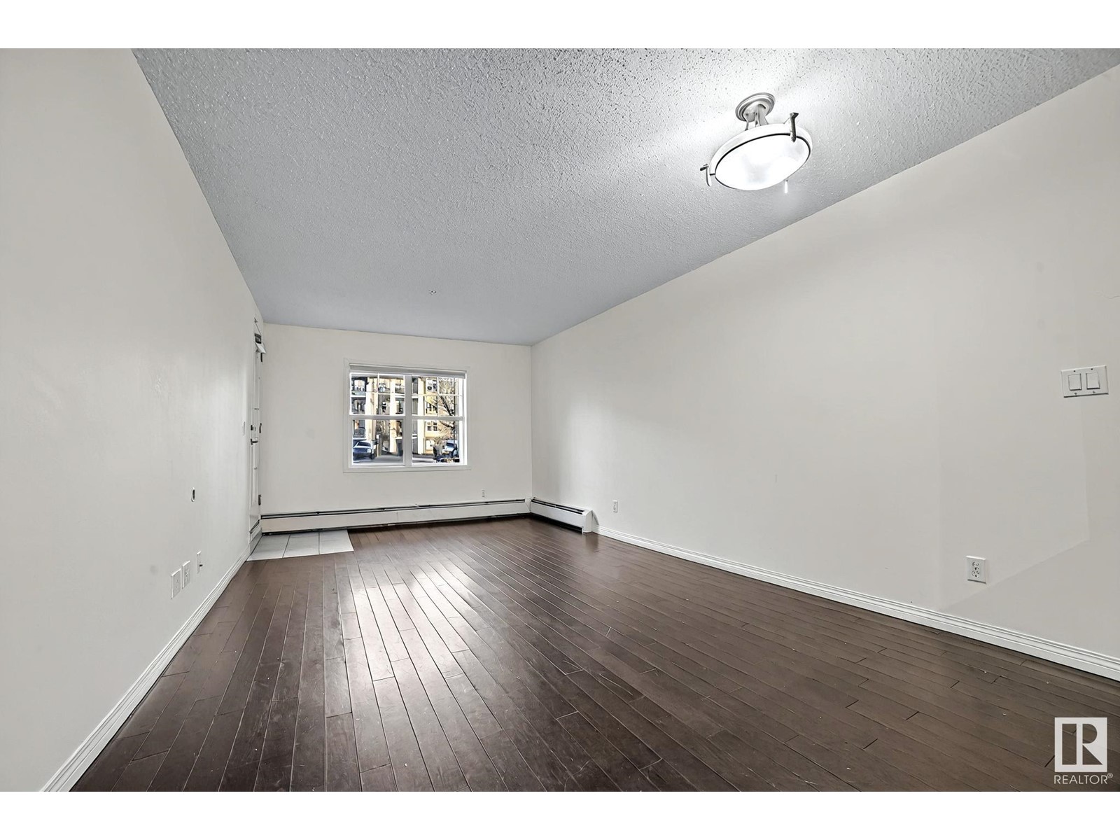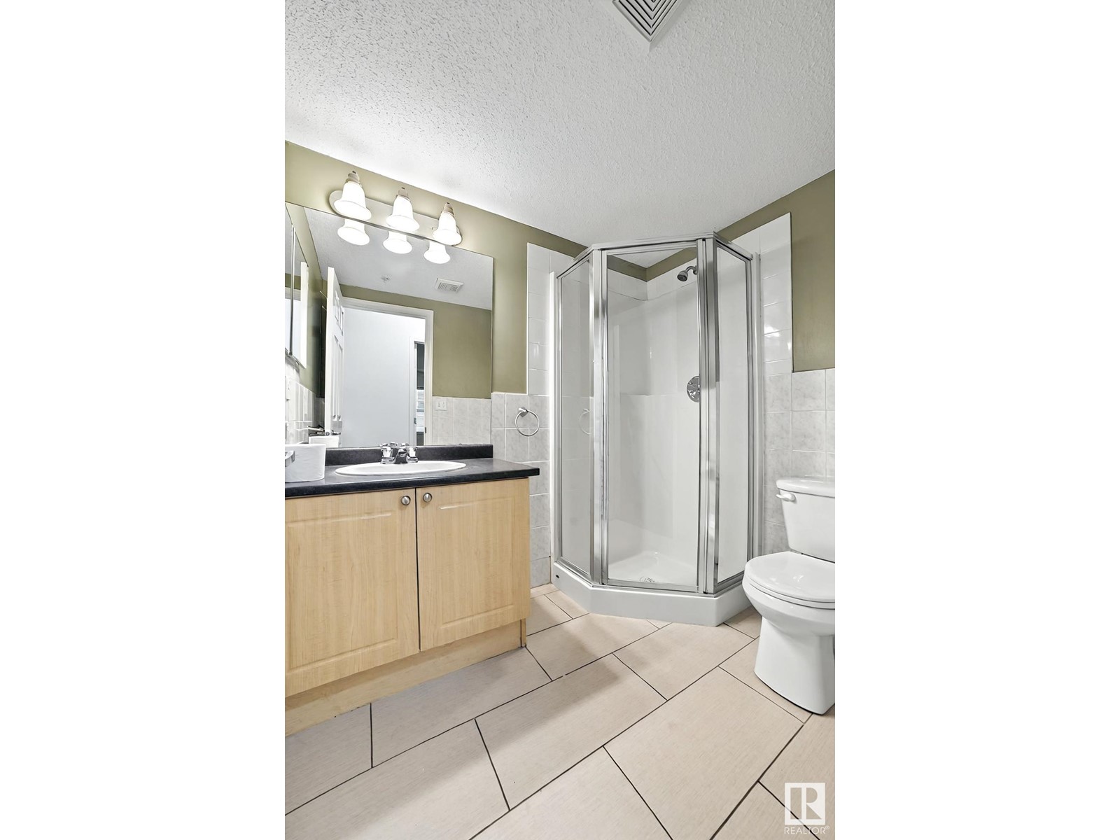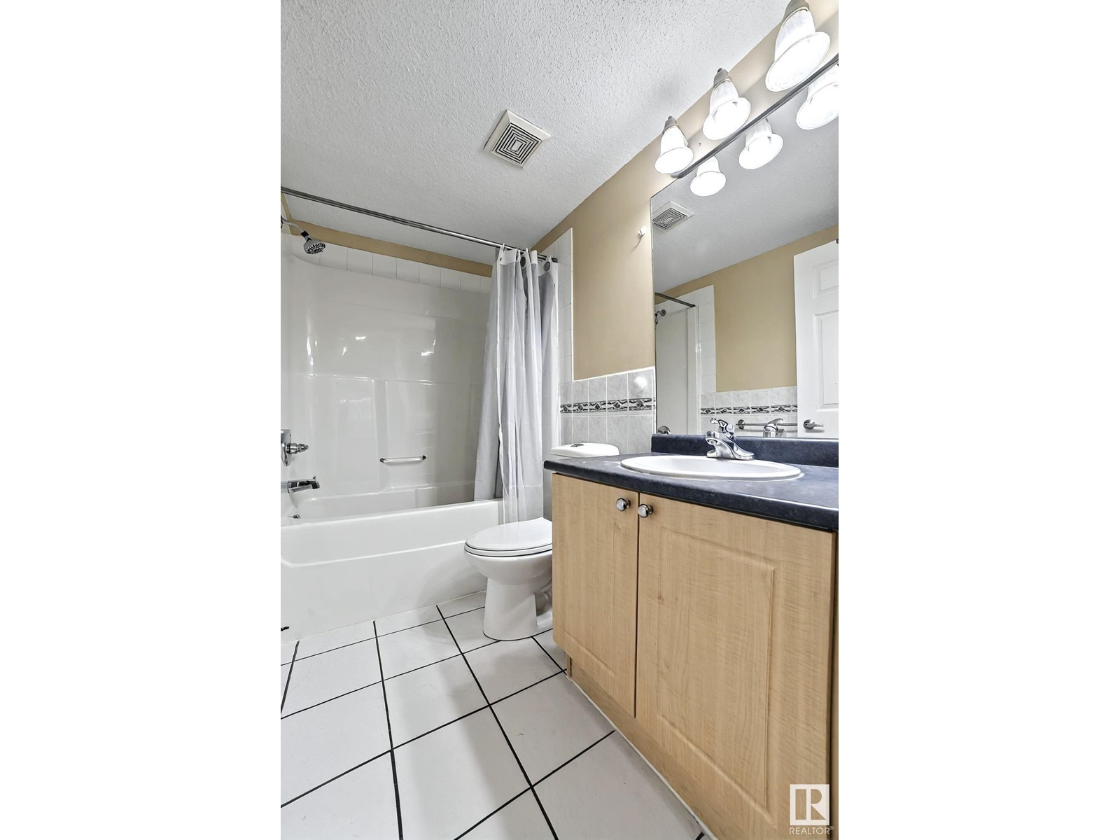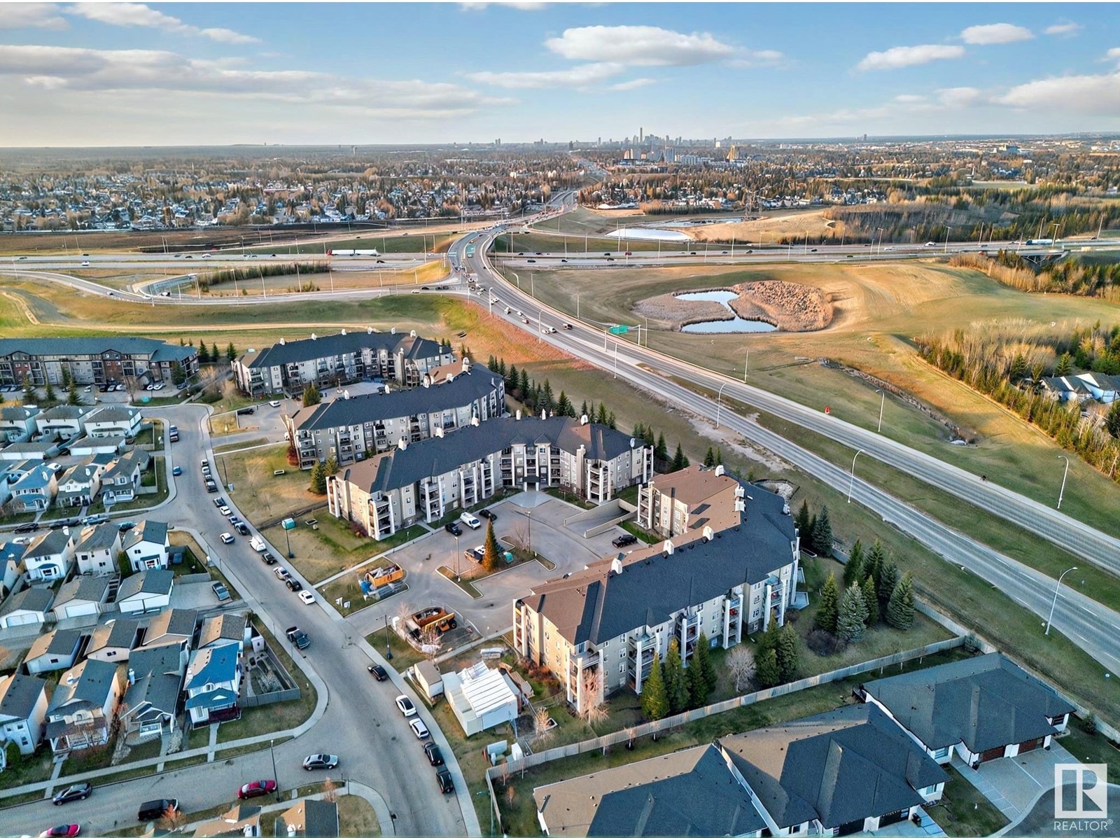#111 622 Mcallister Lo Sw Edmonton, Alberta T6W 1N1
$219,000Maintenance, Caretaker, Electricity, Exterior Maintenance, Heat, Insurance, Common Area Maintenance, Landscaping, Property Management, Other, See Remarks, Water
$573.74 Monthly
Maintenance, Caretaker, Electricity, Exterior Maintenance, Heat, Insurance, Common Area Maintenance, Landscaping, Property Management, Other, See Remarks, Water
$573.74 MonthlyPrivate GROUND Floor Unit with Immediate Possession in MacEwan Village! This well-designed open-concept condo features a smart layout and bright maple cabinetry in the kitchen, complete with an eat-up bar and generous storage. The kitchen seamlessly flows into the dining and living areas, creating a warm and welcoming space. Step out onto your private patio—a perfect spot to relax, complete with a gas BBQ hookup. The spacious primary bedroom features a walk-through closet leading into a 4-piece ensuite bathroom. Your condo fees cover all UTILITIES—HEAT, WATER, and ELECTRICITY—and there's the convenience of in-suite laundry. Pet-friendly: one cat or dog is welcome! You'll also appreciate secure heated underground parking, meaning no more brushing off snow in the winter. Located with easy access to the Henday and Ellerslie shopping center, this unit is close to public transit, offers ample visitor parking, on-site property management, and building maintenance. Call this home today ! (id:61585)
Property Details
| MLS® Number | E4433333 |
| Property Type | Single Family |
| Neigbourhood | Macewan |
| Amenities Near By | Airport, Golf Course, Playground, Public Transit, Schools, Shopping |
| Community Features | Public Swimming Pool |
Building
| Bathroom Total | 2 |
| Bedrooms Total | 2 |
| Appliances | Dishwasher, Garage Door Opener Remote(s), Microwave Range Hood Combo, Refrigerator, Washer/dryer Stack-up, Stove, Window Coverings |
| Basement Development | Unfinished |
| Basement Type | None (unfinished) |
| Constructed Date | 2003 |
| Heating Type | Baseboard Heaters, Hot Water Radiator Heat |
| Size Interior | 796 Ft2 |
| Type | Apartment |
Parking
| Heated Garage | |
| Underground |
Land
| Acreage | No |
| Land Amenities | Airport, Golf Course, Playground, Public Transit, Schools, Shopping |
| Size Irregular | 88.11 |
| Size Total | 88.11 M2 |
| Size Total Text | 88.11 M2 |
Rooms
| Level | Type | Length | Width | Dimensions |
|---|---|---|---|---|
| Main Level | Living Room | 12'9" x 11' | ||
| Main Level | Dining Room | 7' x 11' | ||
| Main Level | Primary Bedroom | 16'9" x 10' | ||
| Main Level | Bedroom 2 | 14'5" x 8'6 |
Contact Us
Contact us for more information
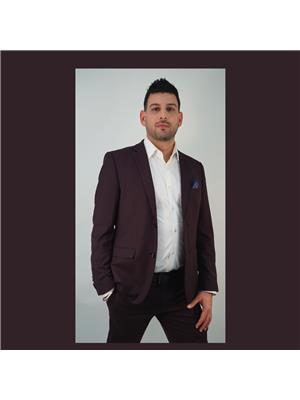
Jim Sidhu
Associate
www.facebook.com/profile.php?id=100090813169992
www.instagram.com/sidhusellz/
312 Saddleback Rd
Edmonton, Alberta T6J 4R7
(780) 434-4700
(780) 436-9902








