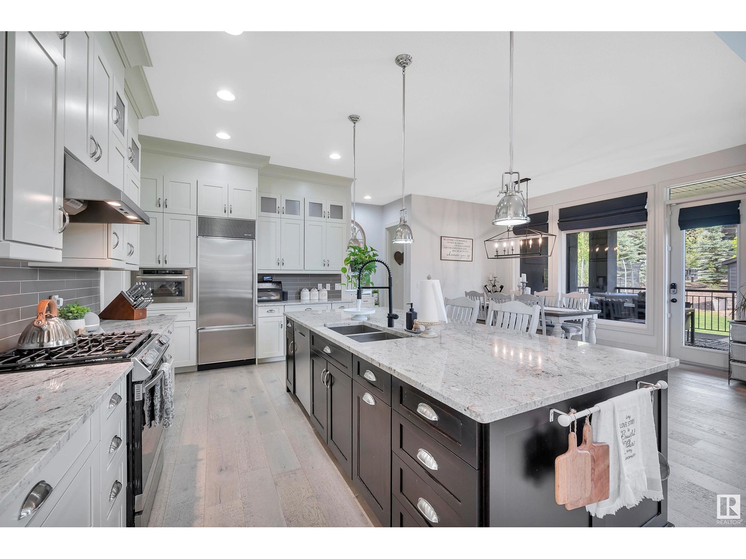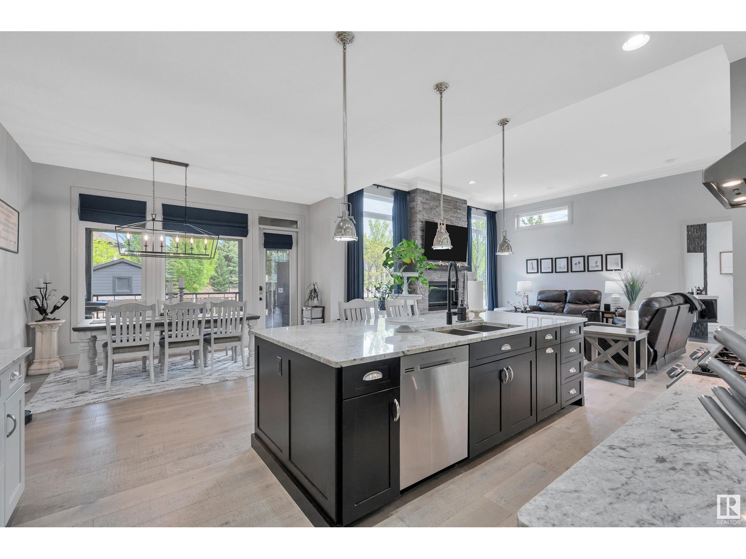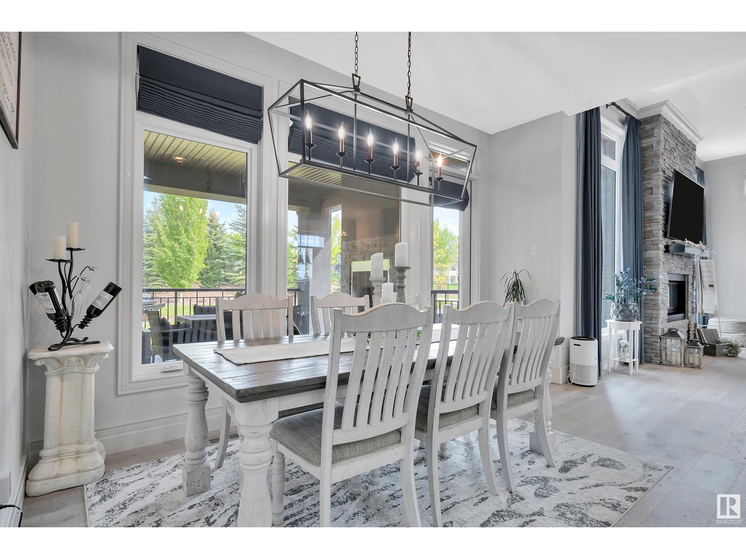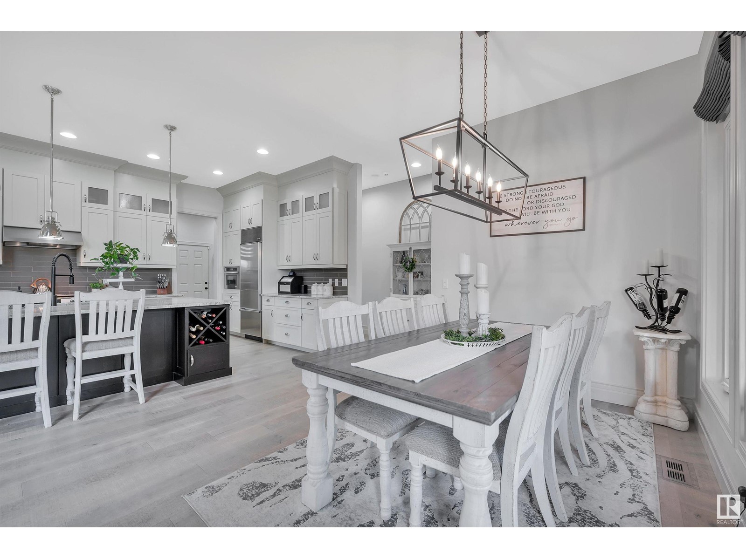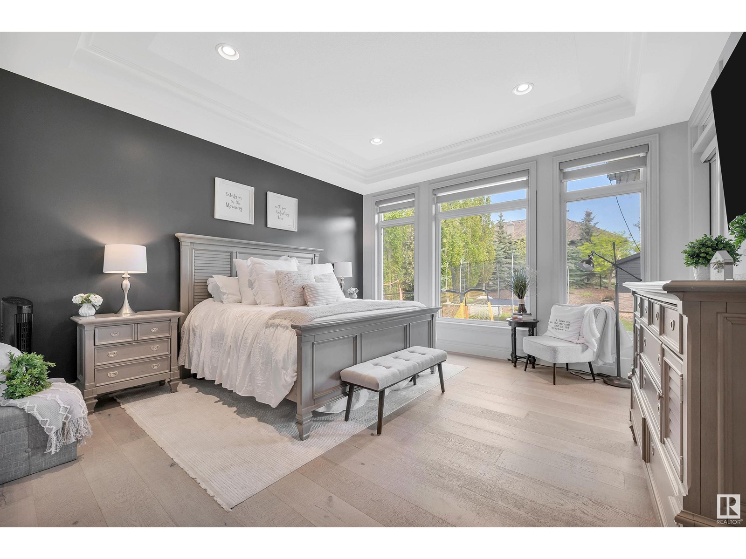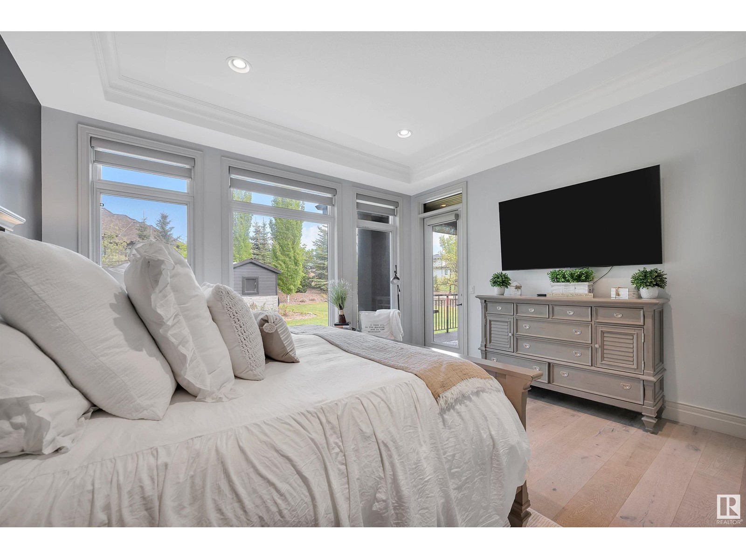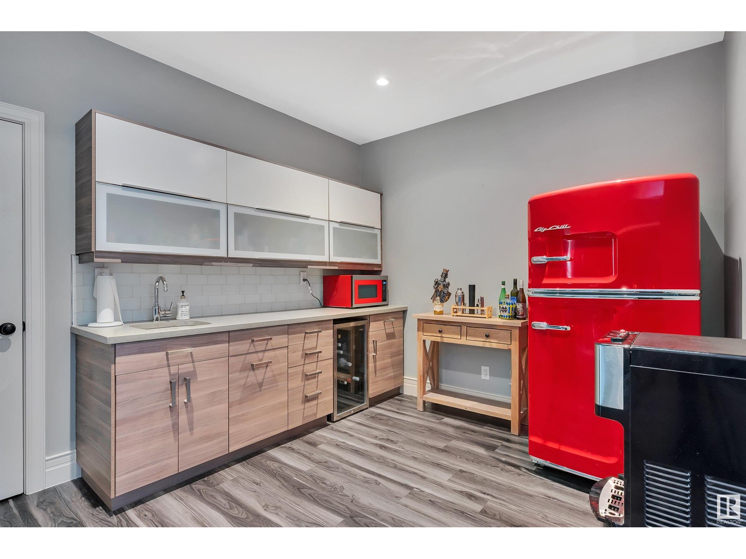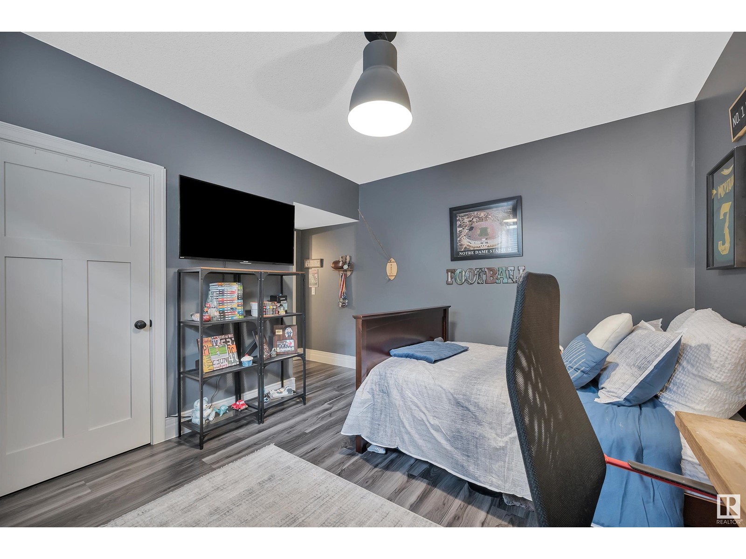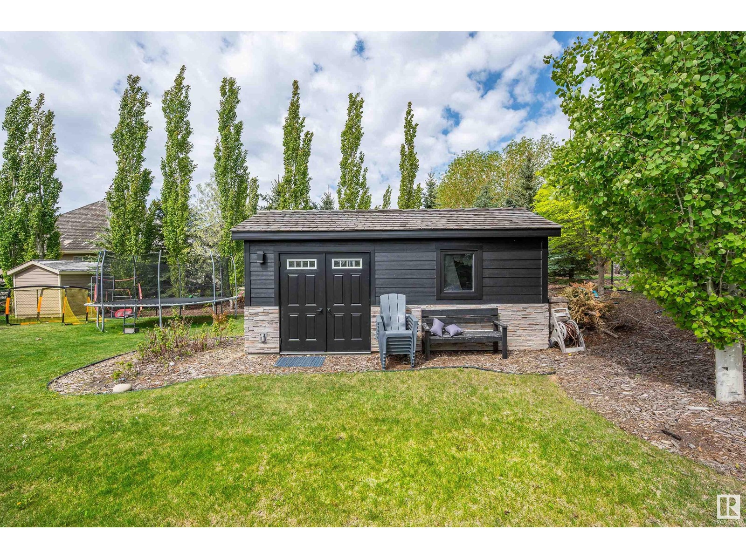111 Pinnacle Tc Rural Sturgeon County, Alberta T8T 0B5
$1,425,000
In the prestigious neighborhood of Pinnacle Ridge discover this gorgeous BUNGALOW w/ a TRIPLE ATTACHED GARAGE. The entrance welcomes guests w/ soaring ceiling height, an abundance of windows & views into the OPEN DESIGN. The living room is perfectly planned for large scale entertaining & has a gas f/p. The kitchen has white full height cabinetry, a huge island in a darker/warmer toned finish, s/s appliances, gas stove, quartz counters & tile backsplash. The dining nook has direct access to the covered back deck w/ a built-in outdoor gas f/p. The main floor primary suite has a walk in closet, access to the covered deck & a luxurious 5pce ensuite w/ custom shower, double sinks, floating tub & throne room. An office, 2pce bath & laundry room/mudroom complete the main floor. The 2nd level has 2 large bedrooms & a 4pce bath. The FULLY FINISHED basement has a huge rec room w/ wet bar, sit up island bar, media area, workout room, 2 large bedrooms w/ walk in closets & a 4pce bath. (id:61585)
Property Details
| MLS® Number | E4438589 |
| Property Type | Single Family |
| Neigbourhood | Pinnacle Ridge Estates |
| Amenities Near By | Golf Course |
| Features | Corner Site, See Remarks |
| Structure | Deck, Fire Pit, Patio(s) |
Building
| Bathroom Total | 4 |
| Bedrooms Total | 5 |
| Appliances | Dishwasher, Dryer, Garage Door Opener Remote(s), Garage Door Opener, Hood Fan, Microwave, Refrigerator, Storage Shed, Gas Stove(s), Central Vacuum, Washer, Window Coverings, Wine Fridge |
| Architectural Style | Bungalow |
| Basement Development | Finished |
| Basement Type | Full (finished) |
| Constructed Date | 2010 |
| Construction Style Attachment | Detached |
| Cooling Type | Central Air Conditioning |
| Fireplace Fuel | Gas |
| Fireplace Present | Yes |
| Fireplace Type | Unknown |
| Half Bath Total | 1 |
| Heating Type | Forced Air |
| Stories Total | 1 |
| Size Interior | 2,606 Ft2 |
| Type | House |
Parking
| Heated Garage | |
| Attached Garage |
Land
| Acreage | No |
| Fence Type | Fence |
| Land Amenities | Golf Course |
| Size Irregular | 0.5 |
| Size Total | 0.5 Ac |
| Size Total Text | 0.5 Ac |
Rooms
| Level | Type | Length | Width | Dimensions |
|---|---|---|---|---|
| Basement | Family Room | 9.57 m | 8.9 m | 9.57 m x 8.9 m |
| Basement | Bedroom 4 | 4.24 m | 4.78 m | 4.24 m x 4.78 m |
| Basement | Bedroom 5 | 4.24 m | 5 m | 4.24 m x 5 m |
| Main Level | Living Room | 5.32 m | 6.47 m | 5.32 m x 6.47 m |
| Main Level | Dining Room | 5.11 m | 3.87 m | 5.11 m x 3.87 m |
| Main Level | Kitchen | 5.11 m | 3.33 m | 5.11 m x 3.33 m |
| Main Level | Den | 3.33 m | 3.8 m | 3.33 m x 3.8 m |
| Main Level | Primary Bedroom | 4.58 m | 5.46 m | 4.58 m x 5.46 m |
| Upper Level | Bedroom 2 | 3.48 m | 4.92 m | 3.48 m x 4.92 m |
| Upper Level | Bedroom 3 | 3.42 m | 4.29 m | 3.42 m x 4.29 m |
Contact Us
Contact us for more information

Matthew D. Barry
Associate
www.matthewbarryrealtygroup.ca/
www.facebook.com/matthewbarrygroup
instagram.com/matthewbarrygroup
1400-10665 Jasper Ave Nw
Edmonton, Alberta T5J 3S9
(403) 262-7653
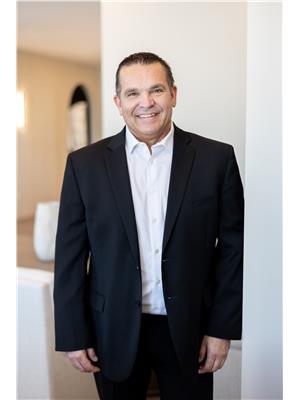
Mike Racich
Associate
1400-10665 Jasper Ave Nw
Edmonton, Alberta T5J 3S9
(403) 262-7653








