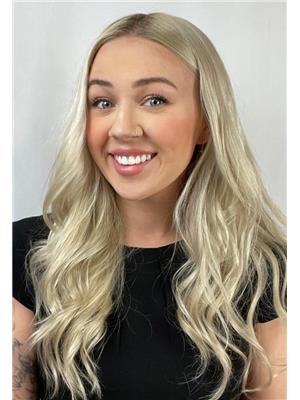11106 64 Av Nw Edmonton, Alberta T6H 1T5
$684,900
Now is your chance to own a home featured around the world in HGTV, HomeWorthy & more!!! Welcome to this extensively renovated, charming home nestled in the heart of Parkallen. Close to the UofA, transit, schools, Whyte, etc, this home offers a spacious 1200sq layout with an additional 600sq of recently developed basement space. Every inch has been meticulously renovated with over $200k of work in the last 10 yrs. Roof/Garage 2014, HWT/Furnace/Plumbing/Electrical 2016, Fence/Deck/Bathrooms 2024, Exterior/Kitchen/Windows 2022-2025, Basement 2025. No cost has been spared…From imported Italian marble in the bathrooms, to designer finishes throughout & a huge new 24x26 Hardie Board garage. Featuring a serene primary suite on the entire second level with new floors, closets & a luxury bathroom. A quiet bedroom on the main and 2 large basement bedrooms. The exterior boasts blooming landscaping with vines & hydrangeas lining the pathway. In the backyard is a fire pit, greenhouse, & garden! Don’t miss out!!! (id:61585)
Open House
This property has open houses!
1:00 pm
Ends at:3:00 pm
Property Details
| MLS® Number | E4444364 |
| Property Type | Single Family |
| Neigbourhood | Parkallen (Edmonton) |
| Amenities Near By | Playground, Schools, Shopping |
| Features | Treed, Flat Site, Lane, Closet Organizers, No Smoking Home |
| Parking Space Total | 3 |
| Structure | Deck, Fire Pit, Greenhouse |
Building
| Bathroom Total | 2 |
| Bedrooms Total | 4 |
| Amenities | Vinyl Windows |
| Appliances | Dishwasher, Dryer, Garage Door Opener, Hood Fan, Refrigerator, Stove, Washer |
| Basement Development | Partially Finished |
| Basement Type | Full (partially Finished) |
| Constructed Date | 1950 |
| Construction Style Attachment | Detached |
| Cooling Type | Window Air Conditioner |
| Fire Protection | Smoke Detectors |
| Heating Type | Forced Air |
| Stories Total | 2 |
| Size Interior | 1,195 Ft2 |
| Type | House |
Parking
| Detached Garage | |
| Oversize | |
| Stall |
Land
| Acreage | No |
| Fence Type | Fence |
| Land Amenities | Playground, Schools, Shopping |
| Size Irregular | 501.01 |
| Size Total | 501.01 M2 |
| Size Total Text | 501.01 M2 |
Rooms
| Level | Type | Length | Width | Dimensions |
|---|---|---|---|---|
| Basement | Bedroom 3 | Measurements not available | ||
| Basement | Bedroom 4 | Measurements not available | ||
| Main Level | Living Room | Measurements not available | ||
| Main Level | Dining Room | Measurements not available | ||
| Main Level | Kitchen | Measurements not available | ||
| Main Level | Bedroom 2 | Measurements not available | ||
| Upper Level | Primary Bedroom | Measurements not available |
Contact Us
Contact us for more information

Darlene Strang
Associate
(780) 447-1695
www.darlenestrang.ca/
twitter.com/Edmonton_Condos
www.facebook.com/condosedmonton
200-10835 124 St Nw
Edmonton, Alberta T5M 0H4
(780) 488-4000
(780) 447-1695

Natalie Paquin
Associate
(780) 447-1695
200-10835 124 St Nw
Edmonton, Alberta T5M 0H4
(780) 488-4000
(780) 447-1695






















































