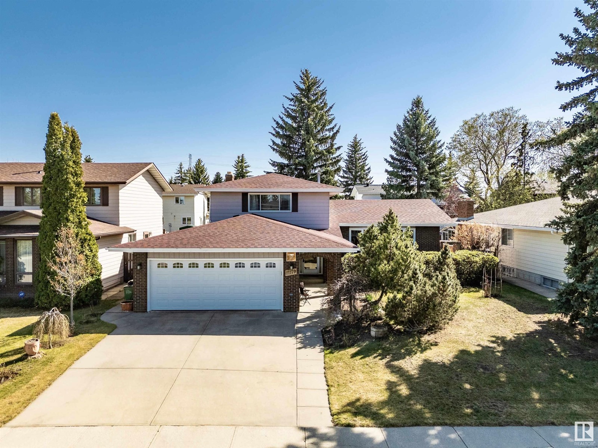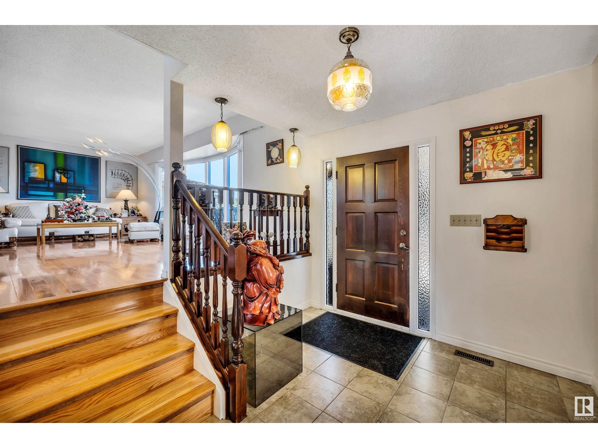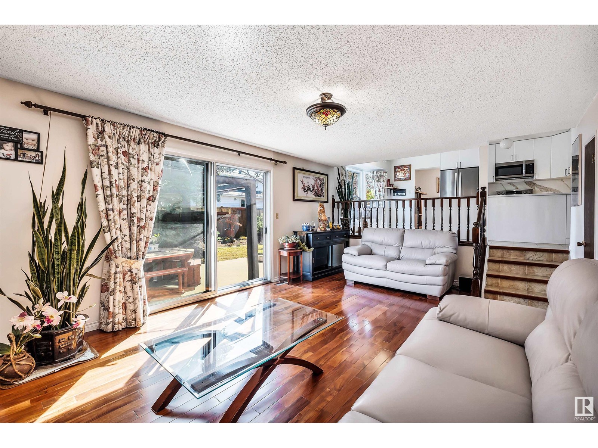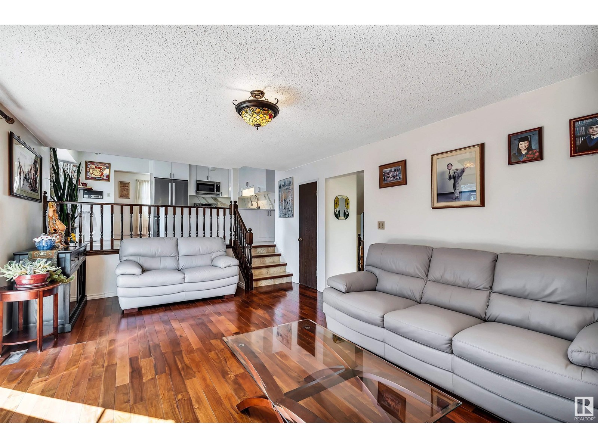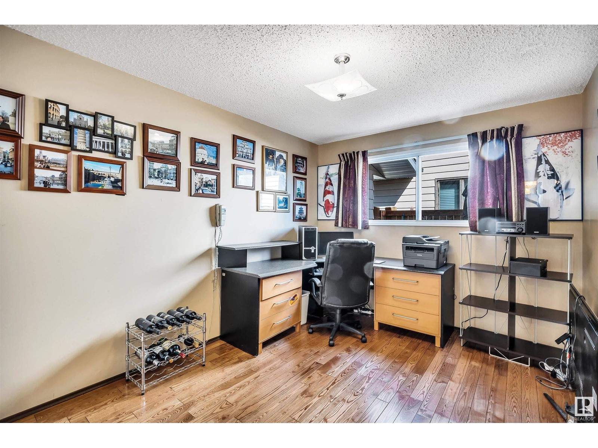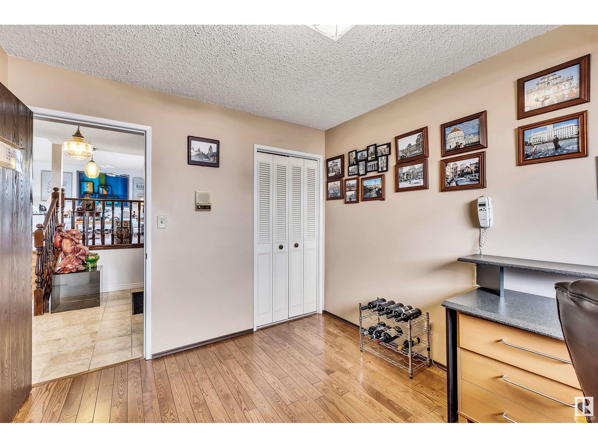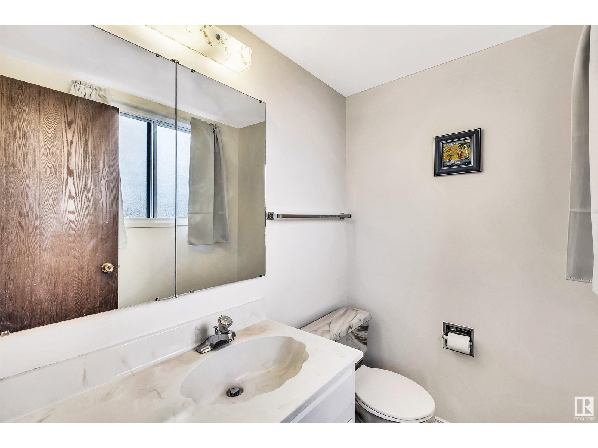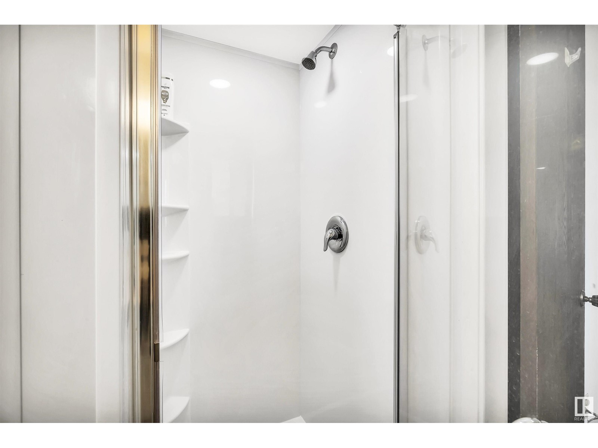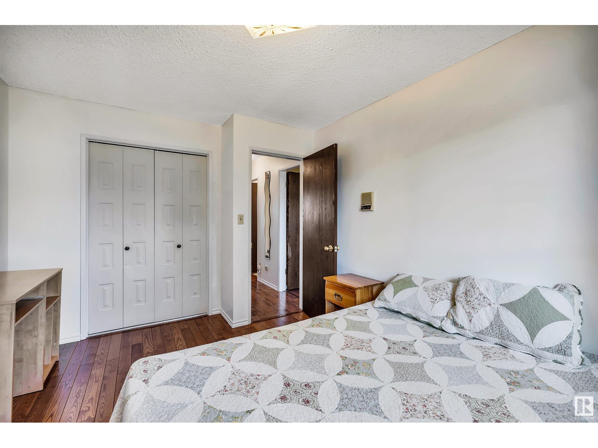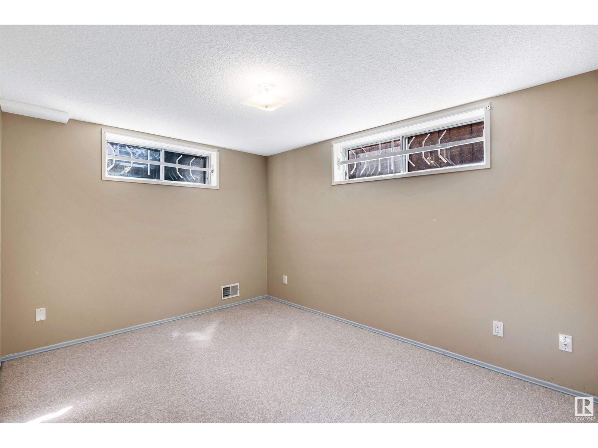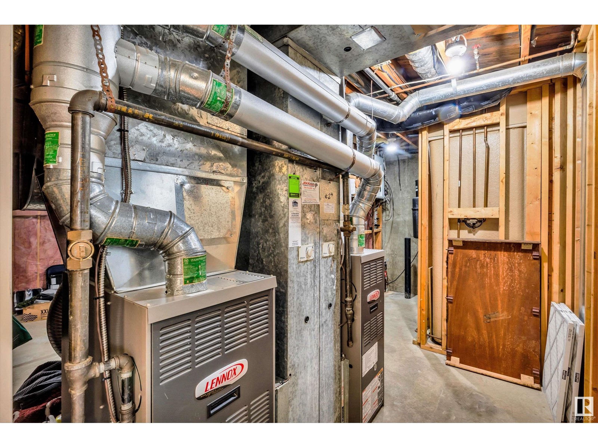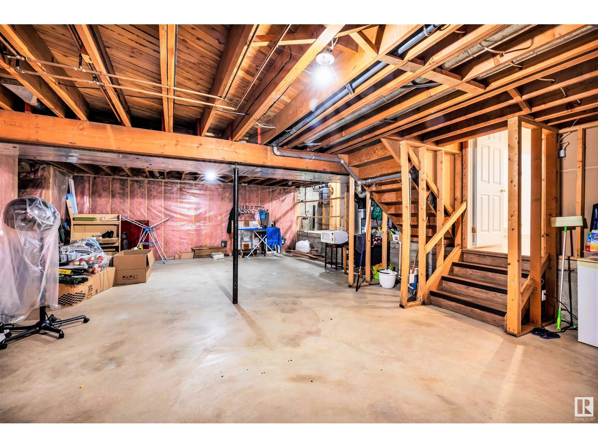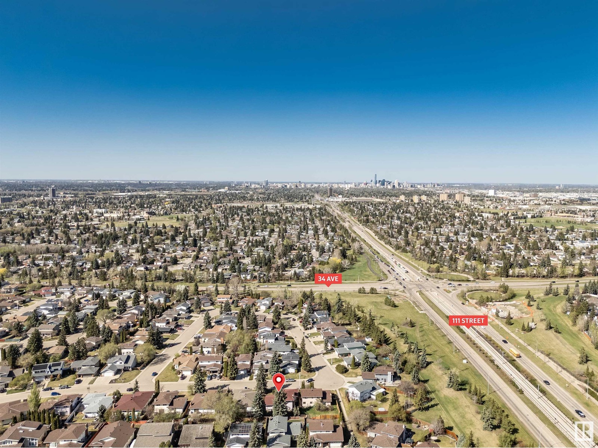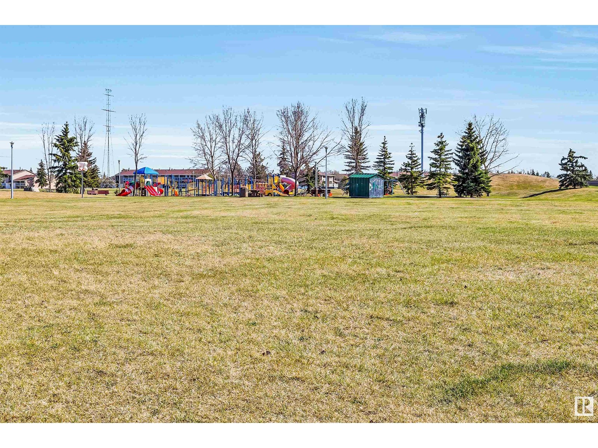11119 30 Av Nw Edmonton, Alberta T6J 3Y7
$625,000
Welcome to this well maintained home in the desirable neighborhood of Sweet Grass! This amazing property has been wonderfully taken care of & pride of ownership shows! It's spacious with lots of room to grow! 5 bedrooms & main floor room can be used as an office! 4 bathrooms! NEW kitchen & stainless steel appliances (2025)! Gorgeous NEW hardwood on main level & stairs (2025)! NEW durable vinyl plank in lower level (2025)! NEW HWT (2025)! Upper floor is all hardwood, no carpet! Main floor laundry! There is also a 620sqft space that you can turn into a theatre, gym or use your imagination to develop this large room! Private South facing yard! Concrete patio space! Double attached garage! 18min from YEG airport, 6min to Anthony Henday, 4min to Century Park LRT Station, 4min to Derrick Golf & Winter Club, 4min to YMCA! Beautiful Sweet Grass Park is only a 5min walk away! Come view this beautiful family home! (id:61585)
Property Details
| MLS® Number | E4434585 |
| Property Type | Single Family |
| Neigbourhood | Sweet Grass |
| Amenities Near By | Airport, Golf Course, Playground, Public Transit, Schools, Shopping |
| Features | See Remarks, No Animal Home, No Smoking Home |
Building
| Bathroom Total | 4 |
| Bedrooms Total | 5 |
| Appliances | Dishwasher, Freezer, Microwave Range Hood Combo, Refrigerator, Stove, Central Vacuum, Window Coverings |
| Basement Development | Finished |
| Basement Type | Full (finished) |
| Constructed Date | 1976 |
| Construction Style Attachment | Detached |
| Fireplace Fuel | Wood |
| Fireplace Present | Yes |
| Fireplace Type | Unknown |
| Half Bath Total | 1 |
| Heating Type | Forced Air |
| Size Interior | 2,200 Ft2 |
| Type | House |
Parking
| Attached Garage |
Land
| Acreage | No |
| Fence Type | Fence |
| Land Amenities | Airport, Golf Course, Playground, Public Transit, Schools, Shopping |
| Size Irregular | 633.18 |
| Size Total | 633.18 M2 |
| Size Total Text | 633.18 M2 |
Rooms
| Level | Type | Length | Width | Dimensions |
|---|---|---|---|---|
| Basement | Great Room | 6.87 m | 9.78 m | 6.87 m x 9.78 m |
| Lower Level | Bedroom 5 | 4.14 m | 4.51 m | 4.14 m x 4.51 m |
| Lower Level | Recreation Room | 6.33 m | 3.88 m | 6.33 m x 3.88 m |
| Lower Level | Utility Room | 2.07 m | 4.65 m | 2.07 m x 4.65 m |
| Main Level | Living Room | 6.75 m | 4.73 m | 6.75 m x 4.73 m |
| Main Level | Dining Room | 2.72 m | 4.84 m | 2.72 m x 4.84 m |
| Main Level | Kitchen | 3.79 m | 2.97 m | 3.79 m x 2.97 m |
| Main Level | Family Room | 6.56 m | 4.03 m | 6.56 m x 4.03 m |
| Main Level | Bedroom 4 | 3.69 m | 2.89 m | 3.69 m x 2.89 m |
| Main Level | Breakfast | 2.31 m | 3.71 m | 2.31 m x 3.71 m |
| Upper Level | Primary Bedroom | 4.63 m | 3.62 m | 4.63 m x 3.62 m |
| Upper Level | Bedroom 2 | 3.32 m | 4.52 m | 3.32 m x 4.52 m |
| Upper Level | Bedroom 3 | 3.02 m | 3.98 m | 3.02 m x 3.98 m |
Contact Us
Contact us for more information
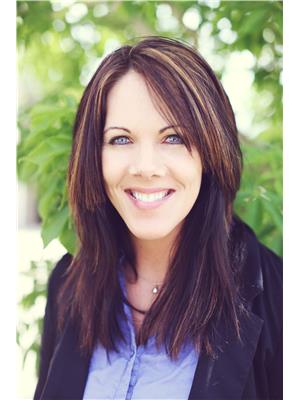
Amber Prue
Associate
(780) 444-8017
www.propertiesbyamber.com/
www.facebook.com/RealEstateByAmber
201-6650 177 St Nw
Edmonton, Alberta T5T 4J5
(780) 483-4848
(780) 444-8017
