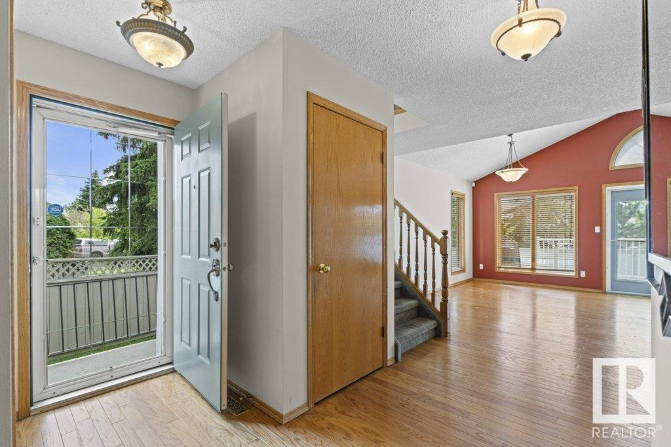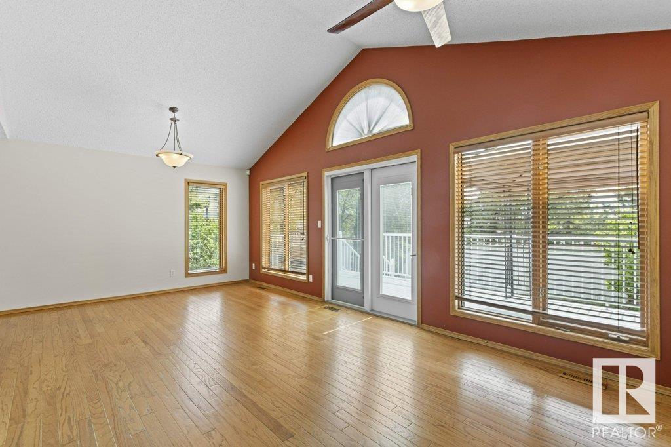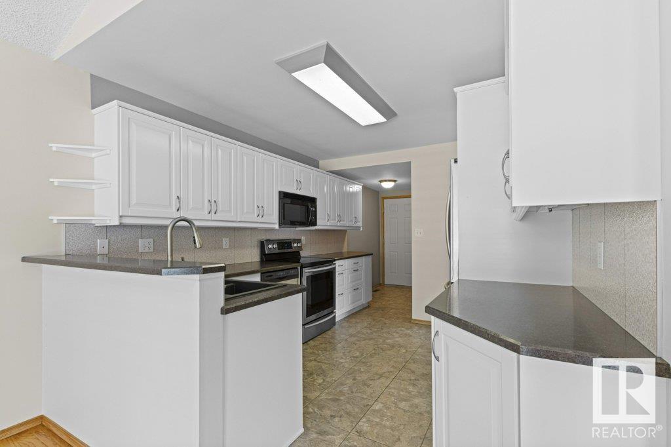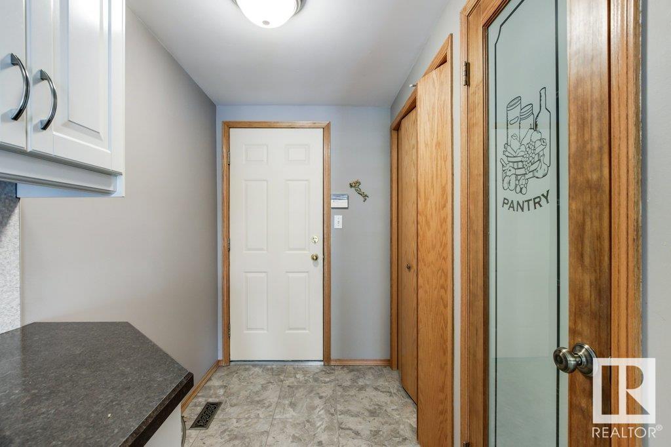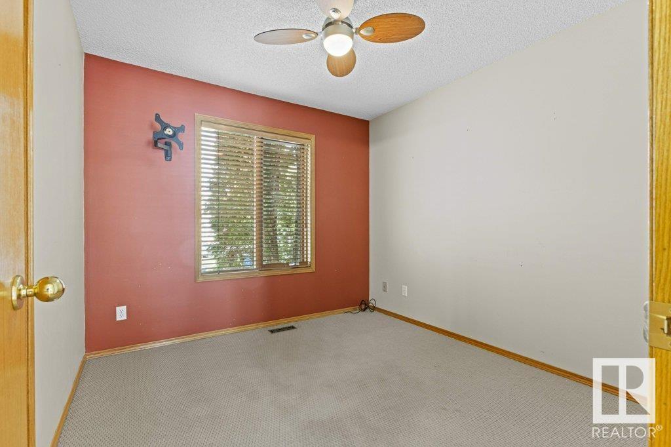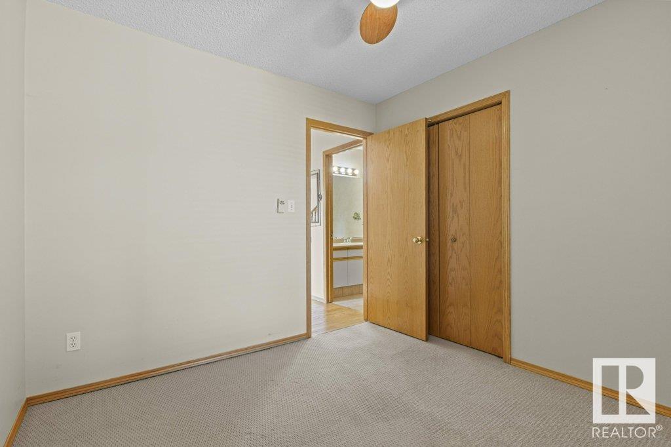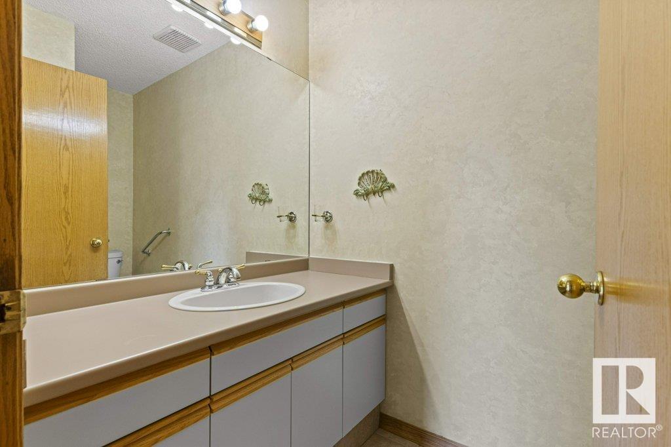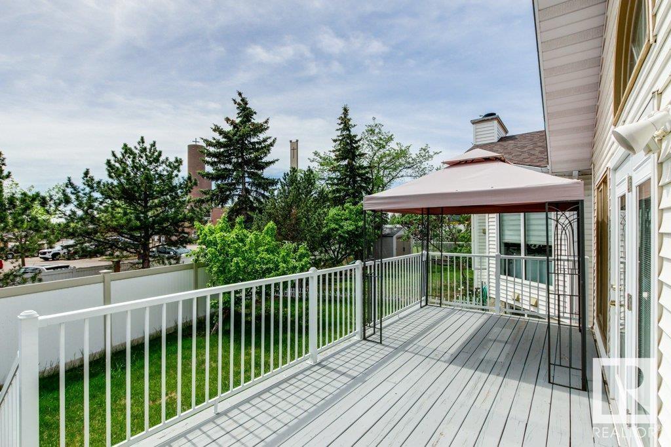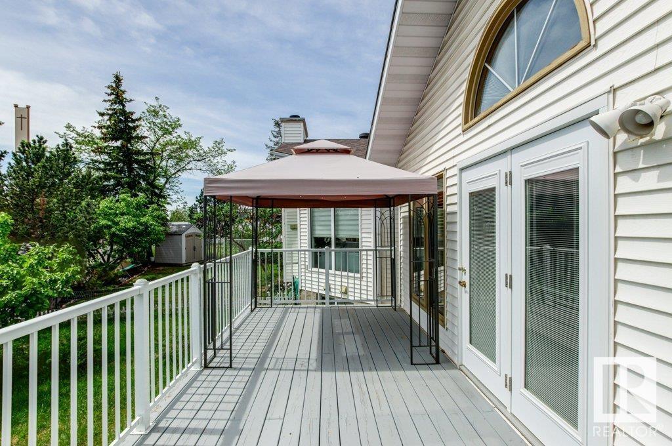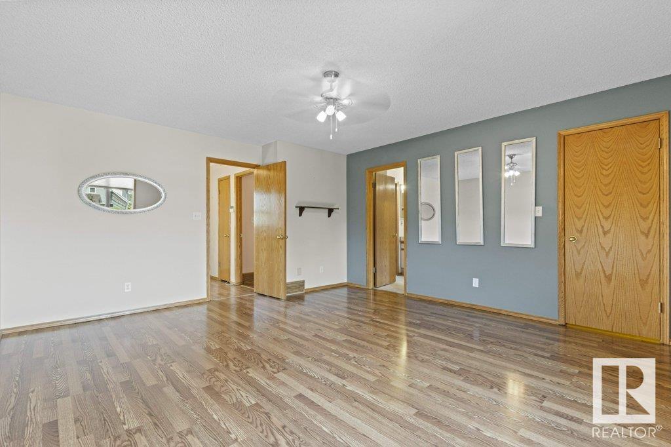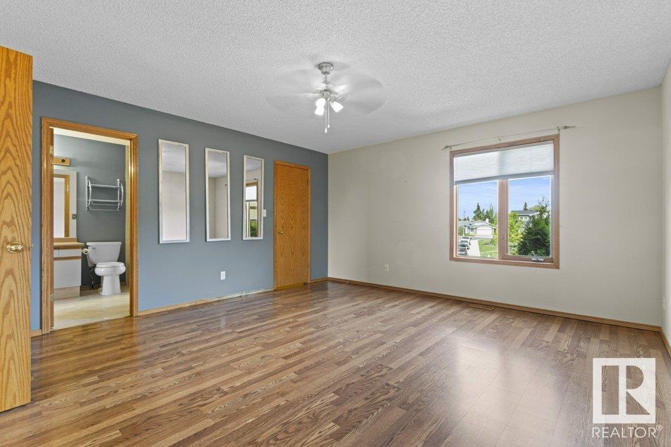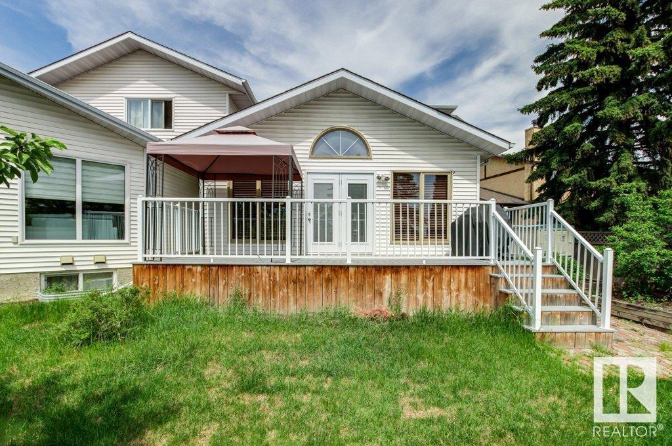11135 157 Av Nw Nw Edmonton, Alberta T5X 4V1
$409,900
Beautiful Duplex in Beaumaris has it all and NO CONDO FEES! Very close proximity to Beaumaris Lake and spectacular walking trails, plus AC & gleaming hardwood floors make this unit very appealing. Immaculately maintained 2 storey offers vaulted ceilings, lots of natural light make for a bright open concept main floor living space. The Kitchen has been remodelled and offers stainless steel appliances, plenty of cupboards & lots of counter space plus pantry & lots of storage room. The dining space provides access to the low maintenance deck with gazebo & back yard with garden space & shed + gate to access the trails which are perfect for enjoying summer evenings. Main floor also features bedroom that can be used for home office or library. Staircase is elegant with quaint niche at the top of the stairs. The primary bedroom is massive can easily accommodate a king sized with huge walk-in closet. 4-piece bath room and generous sized bedroom complete this level. The basement is ready for your personal touch. (id:61585)
Property Details
| MLS® Number | E4439951 |
| Property Type | Single Family |
| Neigbourhood | Beaumaris |
| Amenities Near By | Park, Playground, Public Transit, Schools, Shopping |
| Community Features | Public Swimming Pool |
| Features | Park/reserve |
| Parking Space Total | 3 |
Building
| Bathroom Total | 2 |
| Bedrooms Total | 3 |
| Appliances | Dishwasher, Dryer, Fan, Garage Door Opener Remote(s), Garage Door Opener, Microwave Range Hood Combo, Refrigerator, Storage Shed, Stove, Washer, Window Coverings |
| Basement Development | Unfinished |
| Basement Type | Full (unfinished) |
| Ceiling Type | Vaulted |
| Constructed Date | 1990 |
| Construction Style Attachment | Semi-detached |
| Cooling Type | Central Air Conditioning |
| Half Bath Total | 1 |
| Heating Type | Forced Air |
| Stories Total | 2 |
| Size Interior | 1,518 Ft2 |
| Type | Duplex |
Parking
| Attached Garage |
Land
| Acreage | No |
| Fence Type | Fence |
| Land Amenities | Park, Playground, Public Transit, Schools, Shopping |
| Size Irregular | 372.87 |
| Size Total | 372.87 M2 |
| Size Total Text | 372.87 M2 |
Rooms
| Level | Type | Length | Width | Dimensions |
|---|---|---|---|---|
| Main Level | Living Room | 3.57 m | 4.56 m | 3.57 m x 4.56 m |
| Main Level | Dining Room | 3.07 m | 3.63 m | 3.07 m x 3.63 m |
| Main Level | Kitchen | 3.07 m | 3.37 m | 3.07 m x 3.37 m |
| Main Level | Bedroom 3 | 2.82 m | 2.99 m | 2.82 m x 2.99 m |
| Upper Level | Primary Bedroom | 4.44 m | 5.04 m | 4.44 m x 5.04 m |
| Upper Level | Bedroom 2 | 3.59 m | 3.32 m | 3.59 m x 3.32 m |
Contact Us
Contact us for more information
Tennille M. Sydor
Associate
(780) 436-6178
3659 99 St Nw
Edmonton, Alberta T6E 6K5
(780) 436-1162
(780) 436-6178

Connie Barnes
Associate
(780) 436-6178
www.homesandgardensrealestate.com/
www.linkedin.com/in/connie-barnes-31895592
3659 99 St Nw
Edmonton, Alberta T6E 6K5
(780) 436-1162
(780) 436-6178





