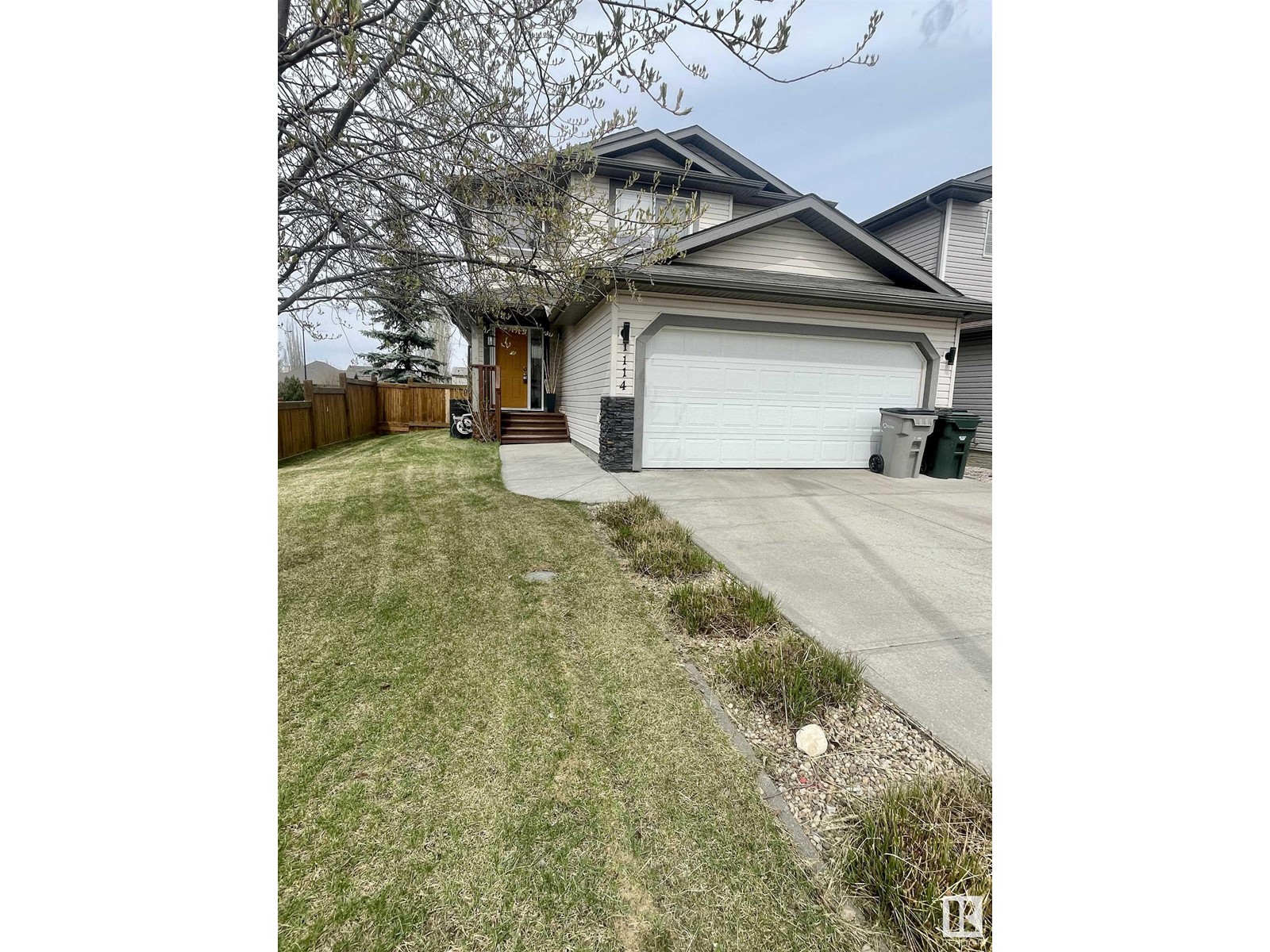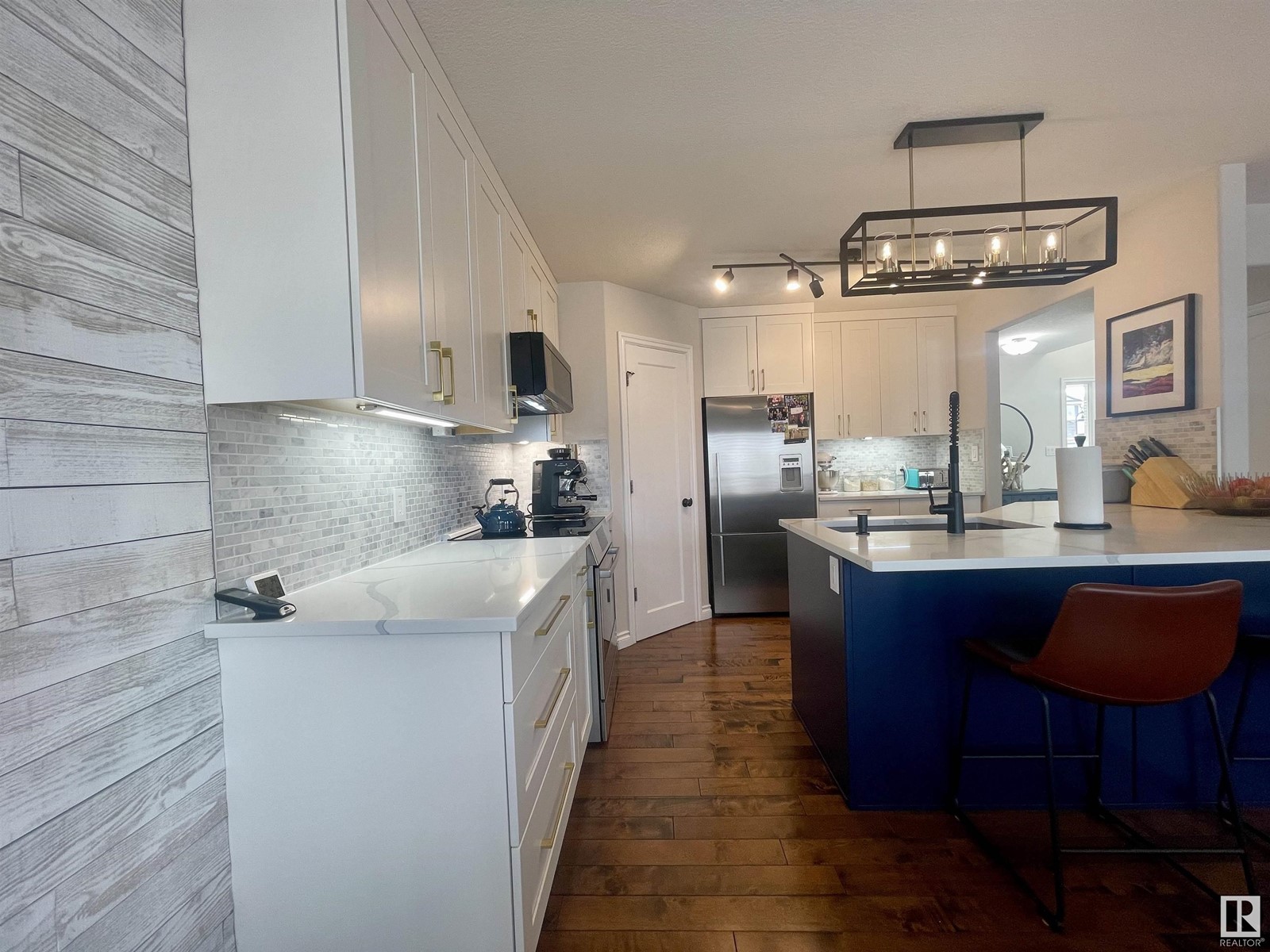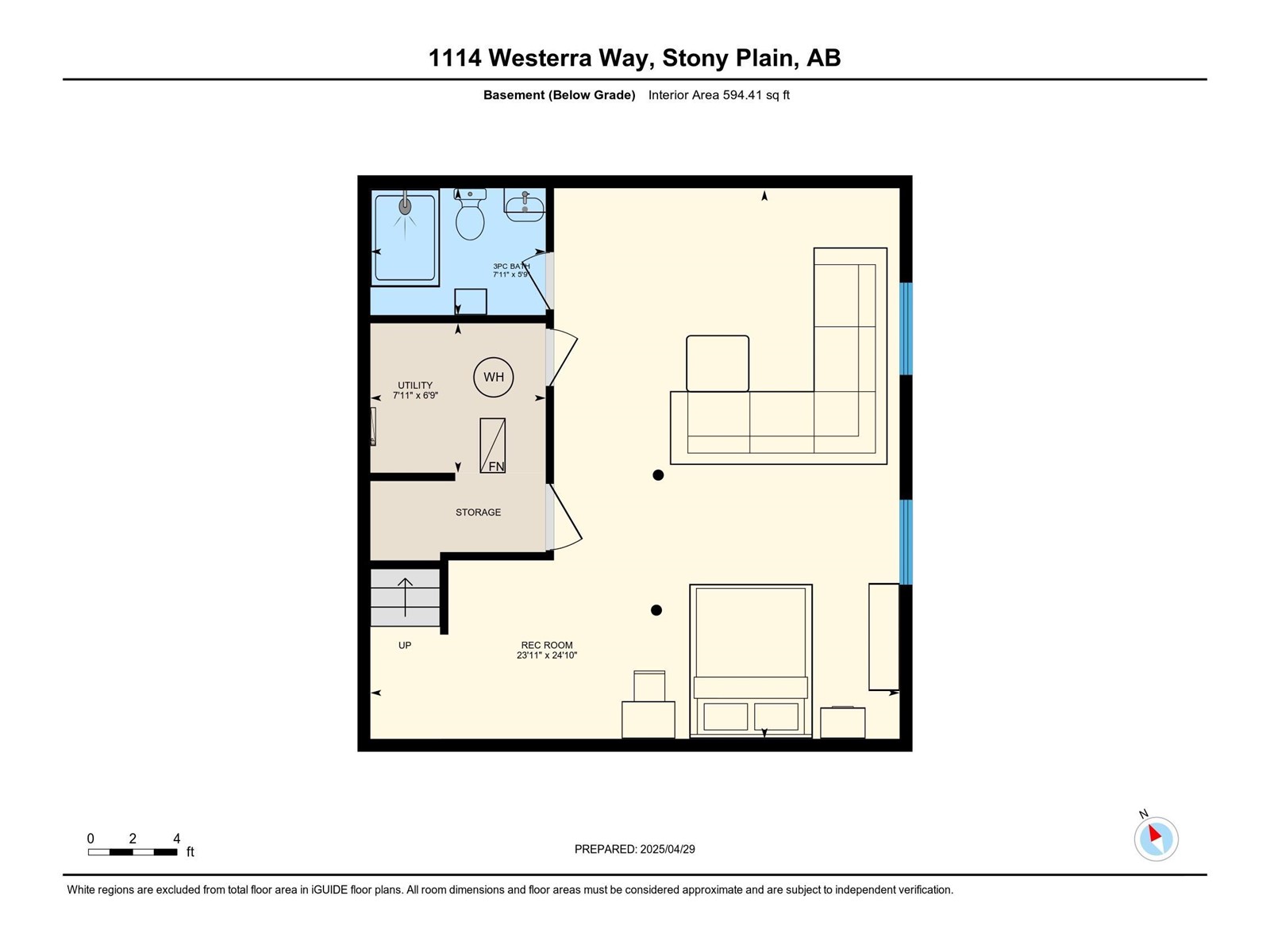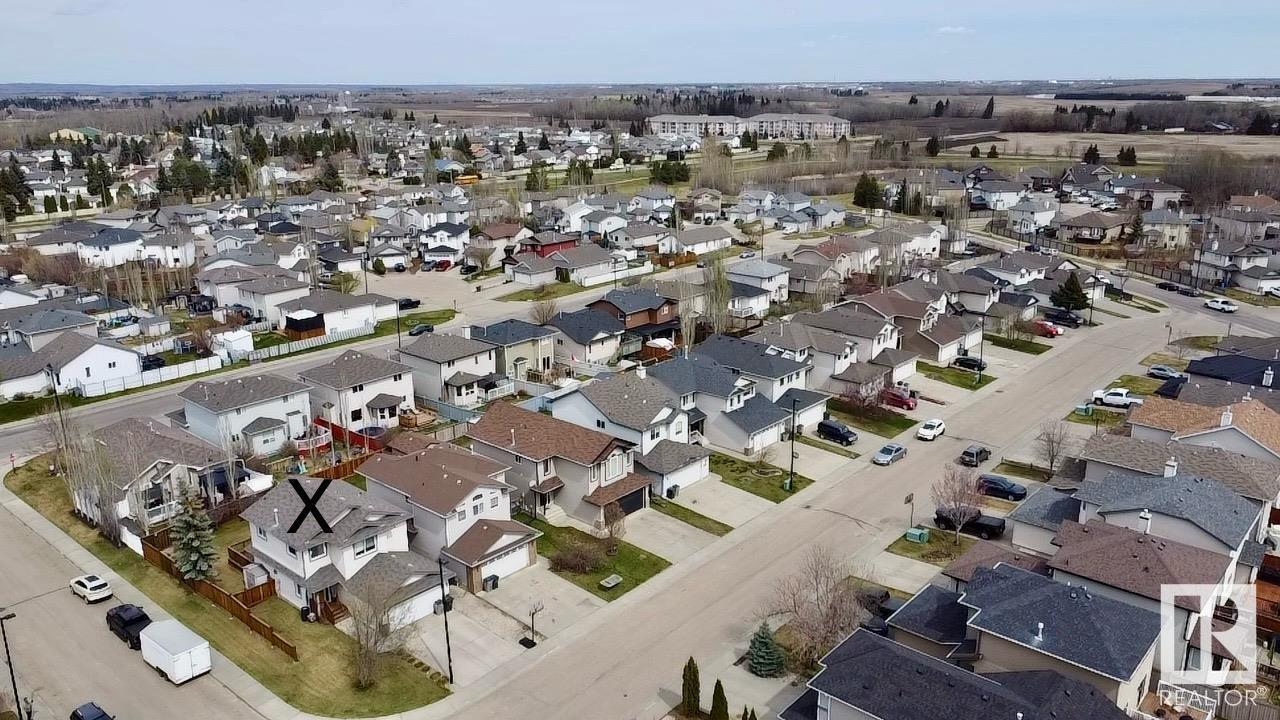1114 Westerra Wy Stony Plain, Alberta T7Z 2Y9
$519,900
WOW - what a find nestled in the Westerra community!! It's like walking into a show home, completely remodeled from top to bottom! You enter into a large open foyer, bright, cheery and loads of room to move around. As move through to a huge great room featuring a gas fireplace, open to the kitchen to find true elegance with a new dream kitchen, boasting quartz counters, upgraded stainless steel appliances, under counter lighting and plenty of storage/walk-in pantry. A great place for family gatherings! The upstairs, has 2 spacious bedrooms, a 4 piece bath and a huge Primary bedroom with a walk-in closet and beautiful ensuite. If you want a getaway space take a look at the spectacular newly finished basement (yes the bathroom has a Steam shower)! Wait until you see the amazing private yard with 3 tiered deck and fully landscaped. This home has been completely upgraded and remodeled with new hardwood, ceramic tile, carpets, kitchen and bathrooms, heated garage, gas FP, Hunter Douglas window coverings & More (id:61585)
Property Details
| MLS® Number | E4433284 |
| Property Type | Single Family |
| Neigbourhood | Westerra |
| Amenities Near By | Playground, Schools |
| Features | Cul-de-sac, No Smoking Home |
| Parking Space Total | 4 |
| Structure | Deck |
Building
| Bathroom Total | 4 |
| Bedrooms Total | 3 |
| Appliances | Dishwasher, Dryer, Fan, Garage Door Opener Remote(s), Garage Door Opener, Microwave Range Hood Combo, Refrigerator, Washer, Window Coverings |
| Basement Development | Finished |
| Basement Type | Full (finished) |
| Constructed Date | 2005 |
| Construction Style Attachment | Detached |
| Fireplace Fuel | Gas |
| Fireplace Present | Yes |
| Fireplace Type | Unknown |
| Half Bath Total | 1 |
| Heating Type | Forced Air |
| Stories Total | 2 |
| Size Interior | 1,499 Ft2 |
| Type | House |
Parking
| Attached Garage |
Land
| Acreage | No |
| Fence Type | Fence |
| Land Amenities | Playground, Schools |
| Size Irregular | 422.71 |
| Size Total | 422.71 M2 |
| Size Total Text | 422.71 M2 |
Rooms
| Level | Type | Length | Width | Dimensions |
|---|---|---|---|---|
| Basement | Recreation Room | 7.28 m | 7.56 m | 7.28 m x 7.56 m |
| Basement | Utility Room | 2.41 m | 2.06 m | 2.41 m x 2.06 m |
| Main Level | Living Room | 4.17 m | 4.06 m | 4.17 m x 4.06 m |
| Main Level | Dining Room | 3.46 m | 2.88 m | 3.46 m x 2.88 m |
| Main Level | Kitchen | 3.46 m | 3.65 m | 3.46 m x 3.65 m |
| Main Level | Other | 2.67 m | 1.9 m | 2.67 m x 1.9 m |
| Upper Level | Primary Bedroom | 4.15 m | 4.05 m | 4.15 m x 4.05 m |
| Upper Level | Bedroom 2 | 3.44 m | 3.37 m | 3.44 m x 3.37 m |
| Upper Level | Bedroom 3 | 3.98 m | 3.04 m | 3.98 m x 3.04 m |
Contact Us
Contact us for more information
Myles Blewett
Associate
(780) 444-8017
www.mylesblewett.com/
www.facebook.com/mylesblewettrealtor
201-6650 177 St Nw
Edmonton, Alberta T5T 4J5
(780) 483-4848
(780) 444-8017










































