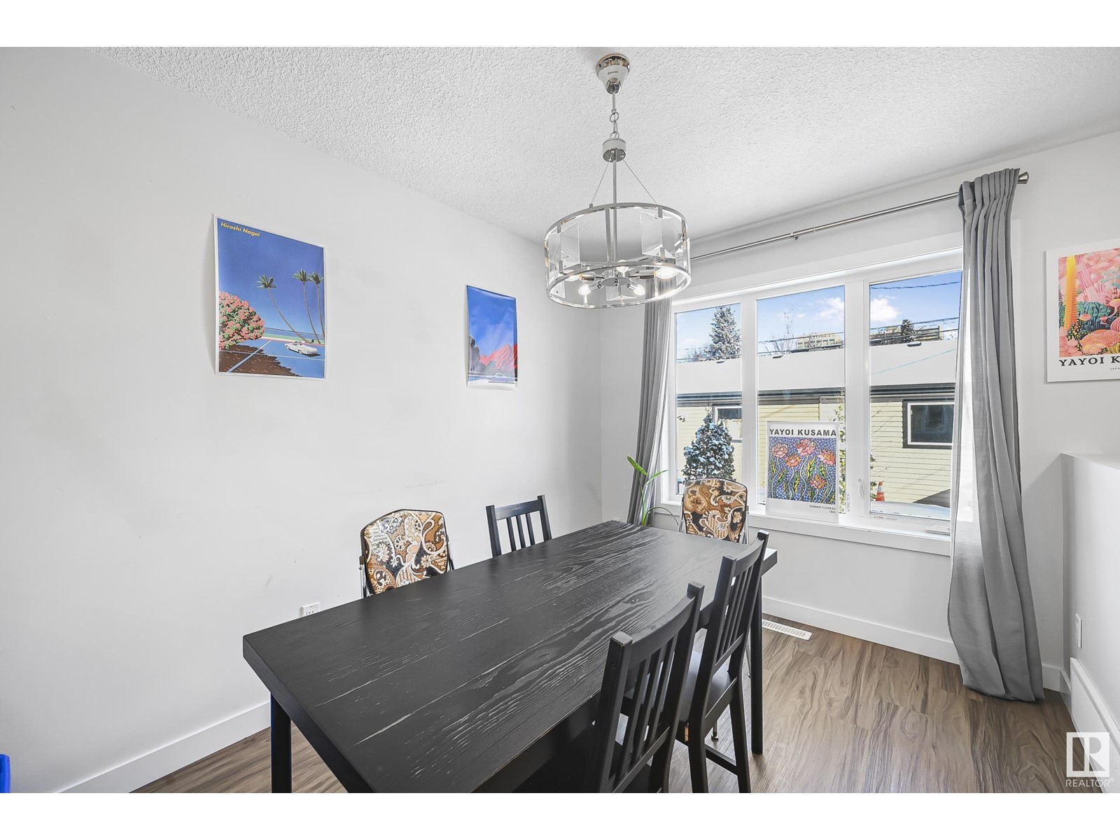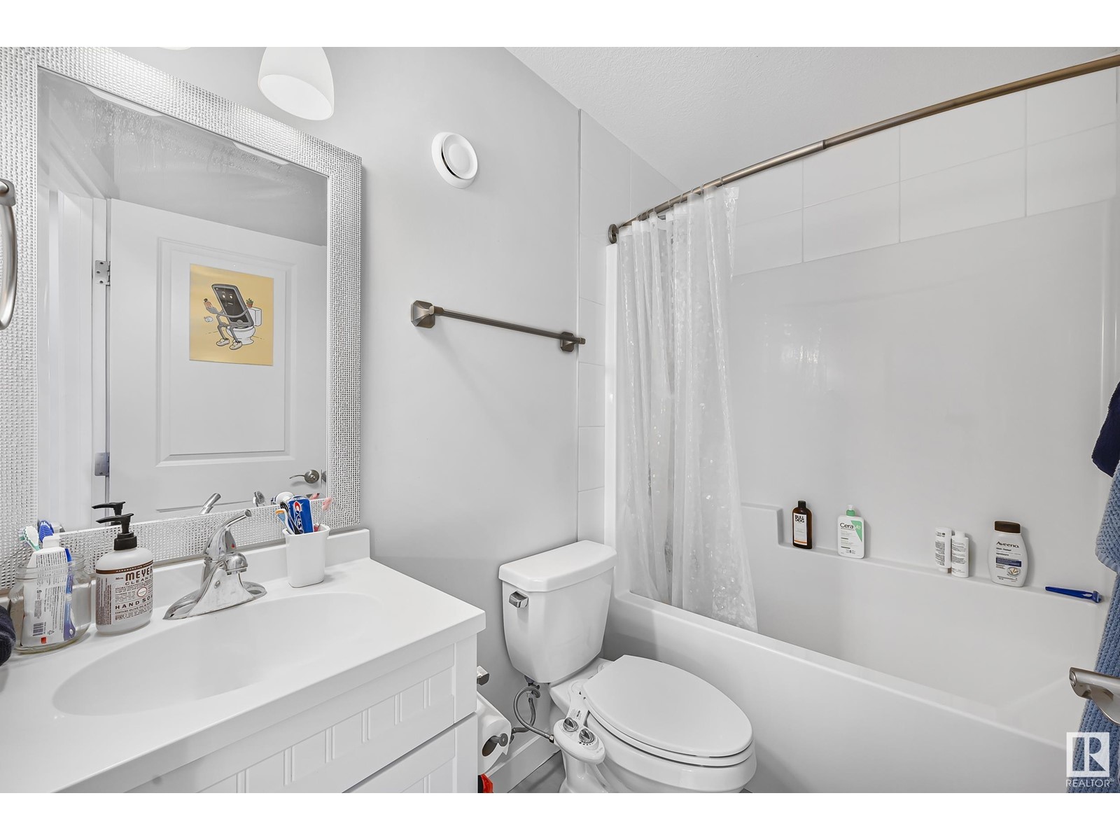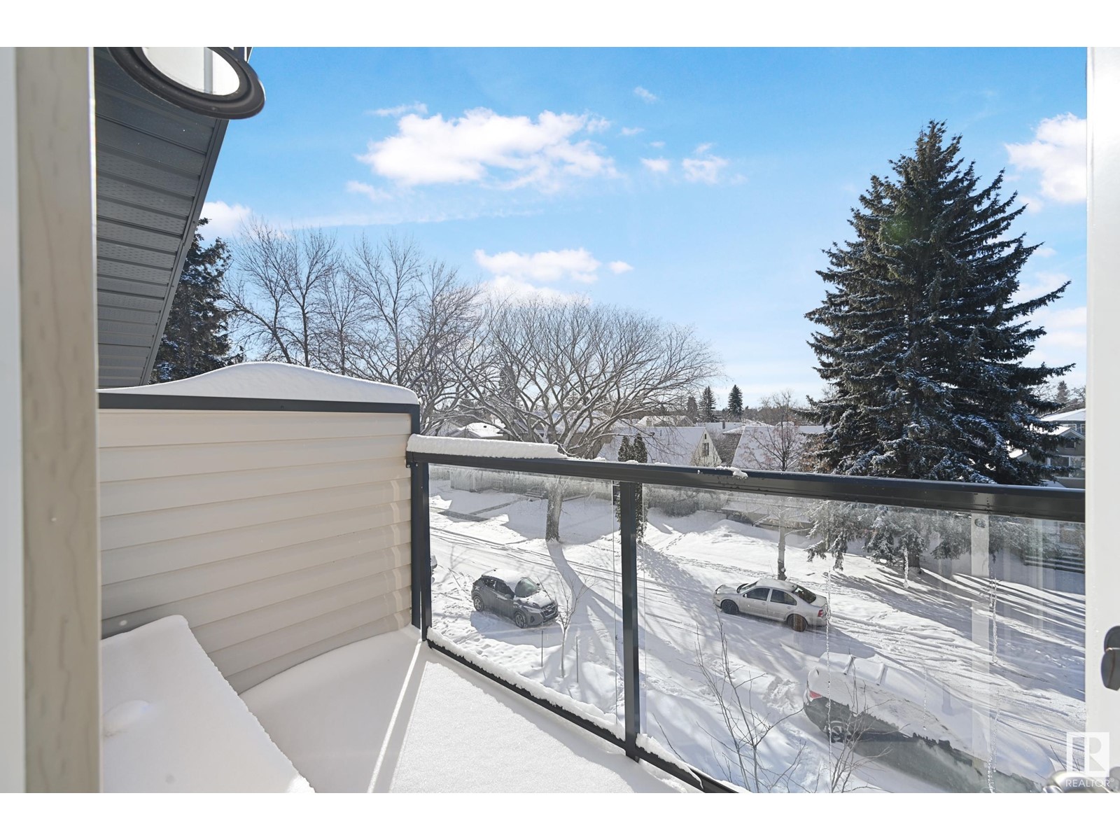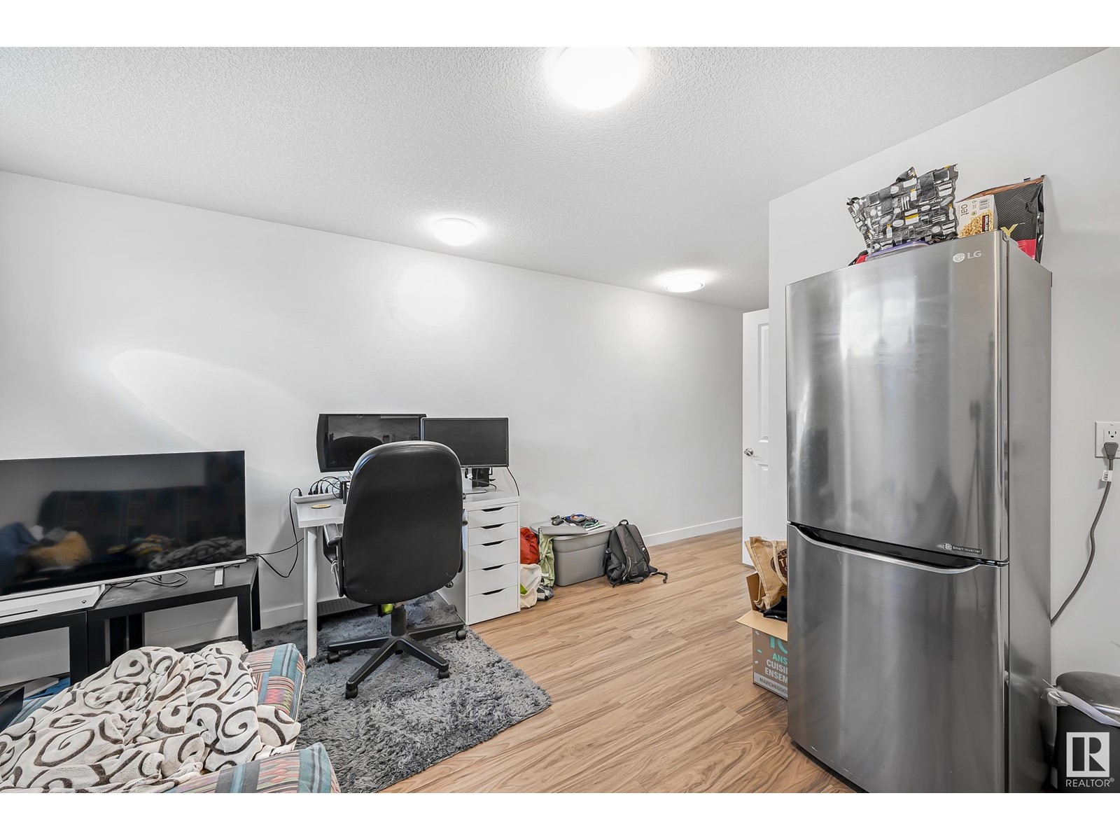5 Bedroom
5 Bathroom
2,114 ft2
Forced Air
$700,000
Investor Alert! Unique, well functioning half-duplex layout featuring 5 bedrooms, 5 bathrooms, 3 living areas, 3 laundry sets, side entry & double detached garage. Approximately 2800sf of living space on 4 levels. Ideal location, within a 5min drive to U of A campus & hospital. Sunny south facing living room for entertaining. Bright kitchen with ample storage cabinets, quartz counters, trendy herringbone laid subway tile, stainless steel appliances & full dining nook. Powder room with laundry set. 2nd level offers 3 spacious bedrooms, 2 full bathrooms for shared living arrangements, a growing family or additional home office/library. A bright loft level offers a bonus room w/snack station which can double as a studio. Large bedroom, 3pc bathroom, laundry room & roof top patio. Lower level highlights a recreation room for games night, a generous sized 5th bedroom, 3pc bathroom, 3rd laundry set & mechanical access. Plenty of storage throughout the home. Low maintenance landscaping. A great income property. (id:61585)
Property Details
|
MLS® Number
|
E4427015 |
|
Property Type
|
Single Family |
|
Neigbourhood
|
McKernan |
|
Amenities Near By
|
Schools, Shopping |
|
Features
|
See Remarks, Lane, No Animal Home, No Smoking Home |
|
Parking Space Total
|
2 |
|
Structure
|
Patio(s) |
Building
|
Bathroom Total
|
5 |
|
Bedrooms Total
|
5 |
|
Appliances
|
Dishwasher, Dryer, Garage Door Opener Remote(s), Garage Door Opener, Hood Fan, Microwave Range Hood Combo, Microwave, Stove, Washer, See Remarks, Refrigerator, Two Washers |
|
Basement Development
|
Finished |
|
Basement Type
|
Full (finished) |
|
Constructed Date
|
2019 |
|
Construction Style Attachment
|
Semi-detached |
|
Half Bath Total
|
1 |
|
Heating Type
|
Forced Air |
|
Stories Total
|
3 |
|
Size Interior
|
2,114 Ft2 |
|
Type
|
Duplex |
Parking
|
Detached Garage
|
|
|
See Remarks
|
|
Land
|
Acreage
|
No |
|
Land Amenities
|
Schools, Shopping |
|
Size Irregular
|
257.38 |
|
Size Total
|
257.38 M2 |
|
Size Total Text
|
257.38 M2 |
Rooms
| Level |
Type |
Length |
Width |
Dimensions |
|
Above |
Bedroom 4 |
3.13 m |
3.95 m |
3.13 m x 3.95 m |
|
Above |
Bonus Room |
3.56 m |
3.1 m |
3.56 m x 3.1 m |
|
Basement |
Recreation Room |
4.4 m |
3.29 m |
4.4 m x 3.29 m |
|
Basement |
Bedroom 5 |
3.48 m |
3.56 m |
3.48 m x 3.56 m |
|
Main Level |
Living Room |
5.06 m |
3.16 m |
5.06 m x 3.16 m |
|
Main Level |
Kitchen |
4.89 m |
2.6 m |
4.89 m x 2.6 m |
|
Main Level |
Breakfast |
2.75 m |
2.38 m |
2.75 m x 2.38 m |
|
Upper Level |
Primary Bedroom |
3.53 m |
3.58 m |
3.53 m x 3.58 m |
|
Upper Level |
Bedroom 2 |
2.73 m |
3.15 m |
2.73 m x 3.15 m |
|
Upper Level |
Bedroom 3 |
3.39 m |
2.83 m |
3.39 m x 2.83 m |




































