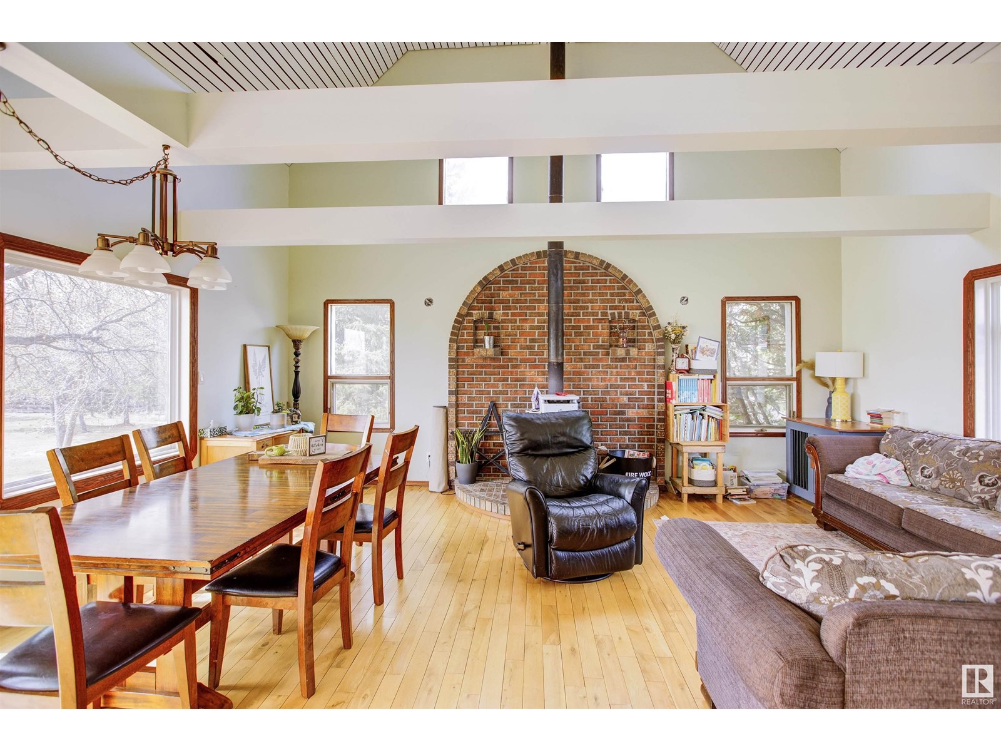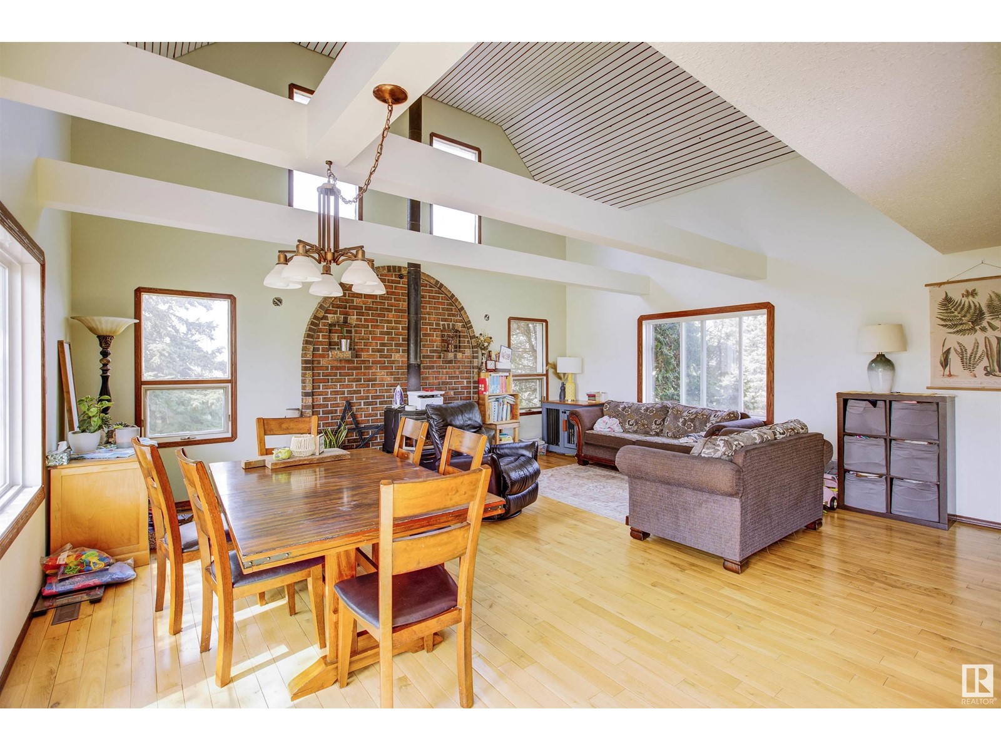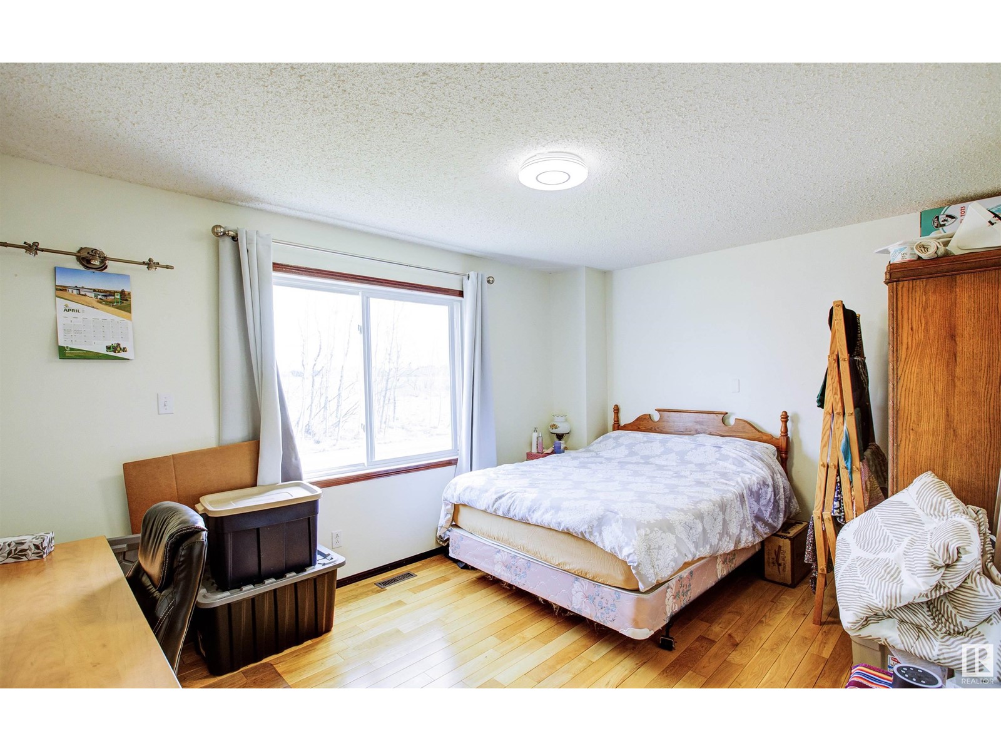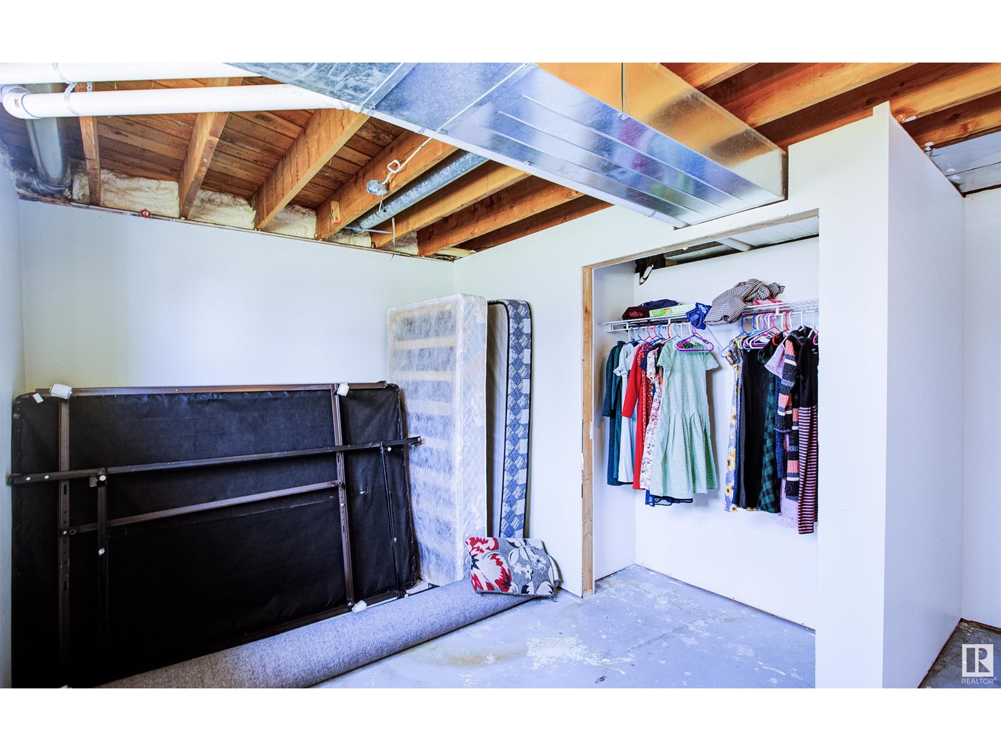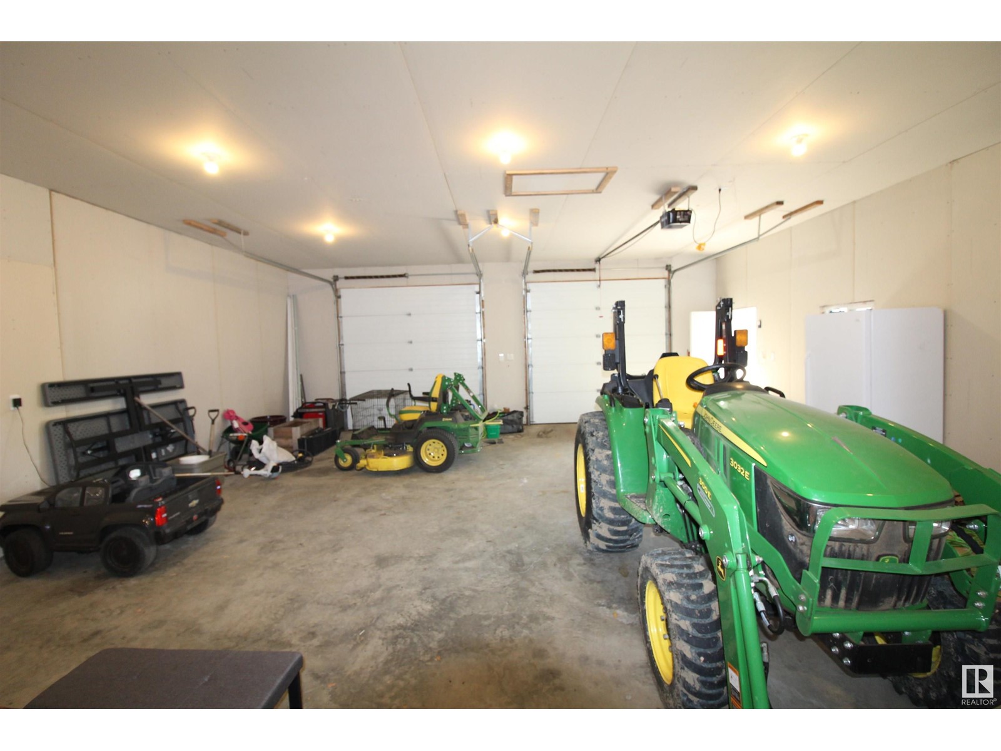1115 Hwy 18 Rural Westlock County, Alberta T7P 2P6
$625,000
Amazing 20-acre property just minutes from town off HWY. 5 Total bedrooms! Enjoy privacy and tranquility with a long, tree-lined drive. Approx. 10 acres (crop or pasture) and 10 acres behind with a large dugout. Home features 2 Styrofoam & wrap under vinyl siding, a 2015 metal roof, new dormer windows, oak hardwood floors, & 4 newer patio doors leading to a beautiful two-level deck. The kitchen boasts cherry-stained oak cabinets, pull-outs, under-cabinet lighting, and more. Bright two-story living room with wood stove. Main floor includes a den or bedroom, full bath,, laundry with ample storage. Upstairs: large bedroom, bath with air-jetted tub and separate shower, & spacious primary bedroom overlooking the living room. Partially finished basement with 2 additional bedrooms & roughed-in bathroom. Maintenance-free front deck & single attached garage. Large 30'x32' detached garage (2008) with two overhead doors, 10' ceilings, insulated walls & concrete floor. (id:61585)
Property Details
| MLS® Number | E4433721 |
| Property Type | Single Family |
| Amenities Near By | Golf Course |
| Features | Private Setting, See Remarks, Flat Site |
Building
| Bathroom Total | 2 |
| Bedrooms Total | 5 |
| Appliances | Dishwasher, Dryer, Garage Door Opener Remote(s), Garage Door Opener, Refrigerator, Storage Shed, Stove, Washer |
| Basement Development | Partially Finished |
| Basement Type | Full (partially Finished) |
| Constructed Date | 1976 |
| Construction Style Attachment | Detached |
| Fireplace Fuel | Wood |
| Fireplace Present | Yes |
| Fireplace Type | Woodstove |
| Heating Type | Forced Air |
| Stories Total | 2 |
| Size Interior | 1,675 Ft2 |
| Type | House |
Parking
| Detached Garage | |
| Oversize | |
| Attached Garage |
Land
| Acreage | Yes |
| Land Amenities | Golf Course |
| Size Irregular | 20.61 |
| Size Total | 20.61 Ac |
| Size Total Text | 20.61 Ac |
Rooms
| Level | Type | Length | Width | Dimensions |
|---|---|---|---|---|
| Basement | Family Room | 5.92 m | 7.85 m | 5.92 m x 7.85 m |
| Basement | Bedroom 4 | 2.86 m | 3.77 m | 2.86 m x 3.77 m |
| Basement | Bedroom 5 | 4.03 m | 4.33 m | 4.03 m x 4.33 m |
| Basement | Storage | 2.9 m | 6.09 m | 2.9 m x 6.09 m |
| Basement | Utility Room | 1.55 m | 2.79 m | 1.55 m x 2.79 m |
| Main Level | Living Room | 6.29 m | 6.44 m | 6.29 m x 6.44 m |
| Main Level | Kitchen | 2.97 m | 3.63 m | 2.97 m x 3.63 m |
| Main Level | Bedroom 3 | 3.25 m | 4.69 m | 3.25 m x 4.69 m |
| Main Level | Laundry Room | 2.03 m | 2.45 m | 2.03 m x 2.45 m |
| Upper Level | Primary Bedroom | 4.45 m | 6.29 m | 4.45 m x 6.29 m |
| Upper Level | Bedroom 2 | 4.26 m | 4.68 m | 4.26 m x 4.68 m |
Contact Us
Contact us for more information

Denis M. Landry
Broker
1 (888) 693-2314
www.townandcountryrealty.ca/
201-10004 107 St
Westlock, Alberta T7P 2K8
(780) 349-7000
1 (888) 693-2314



























