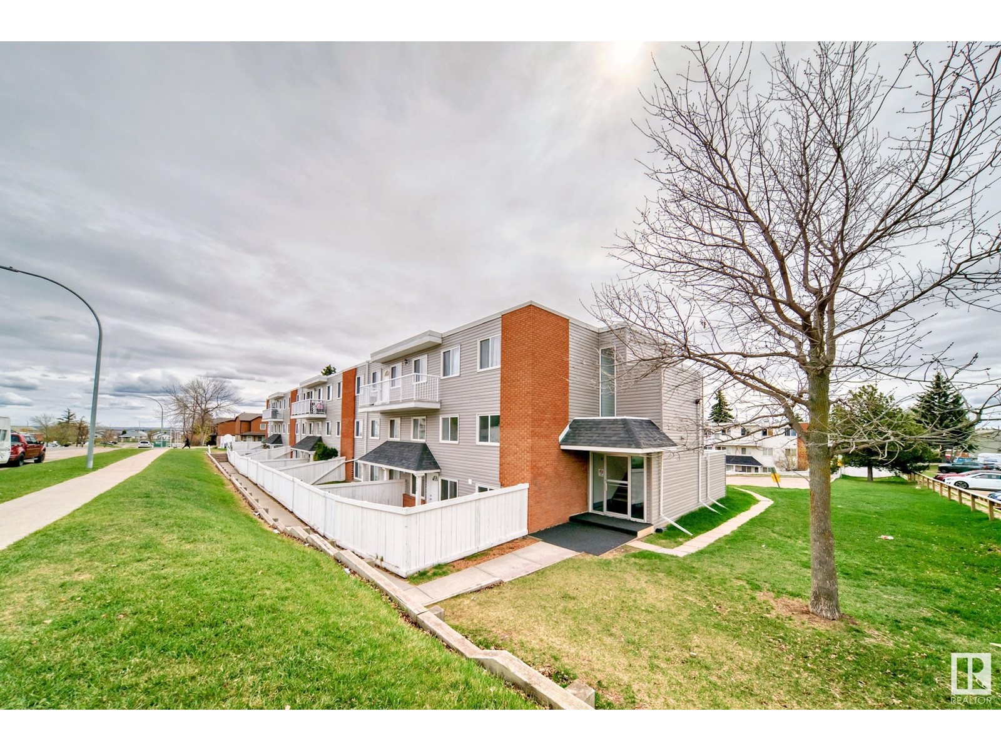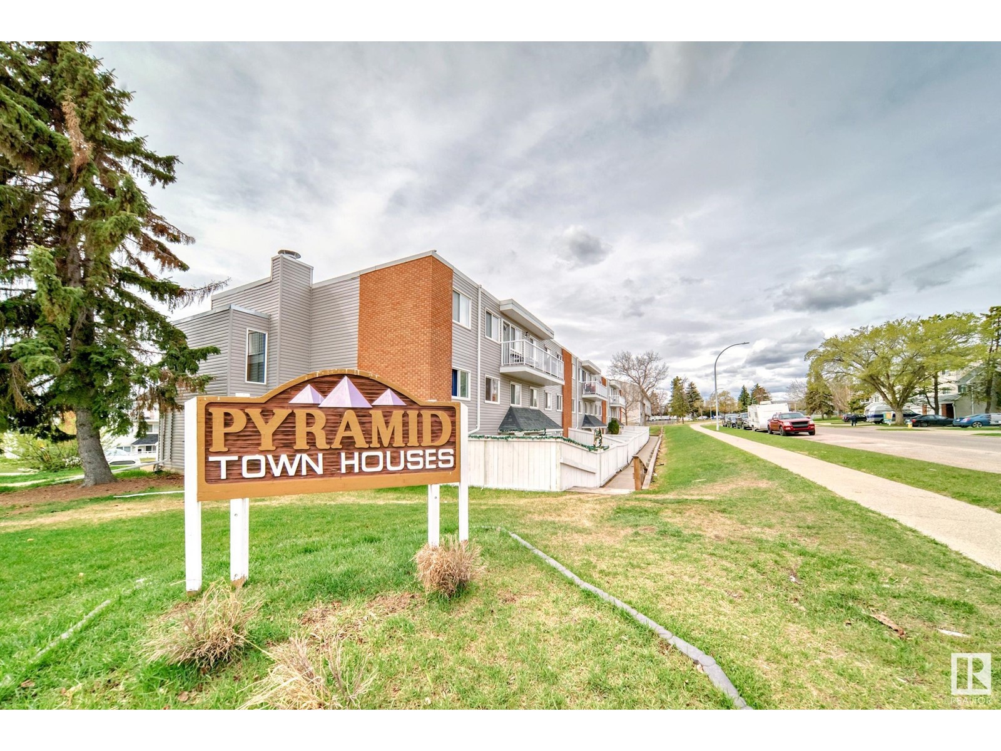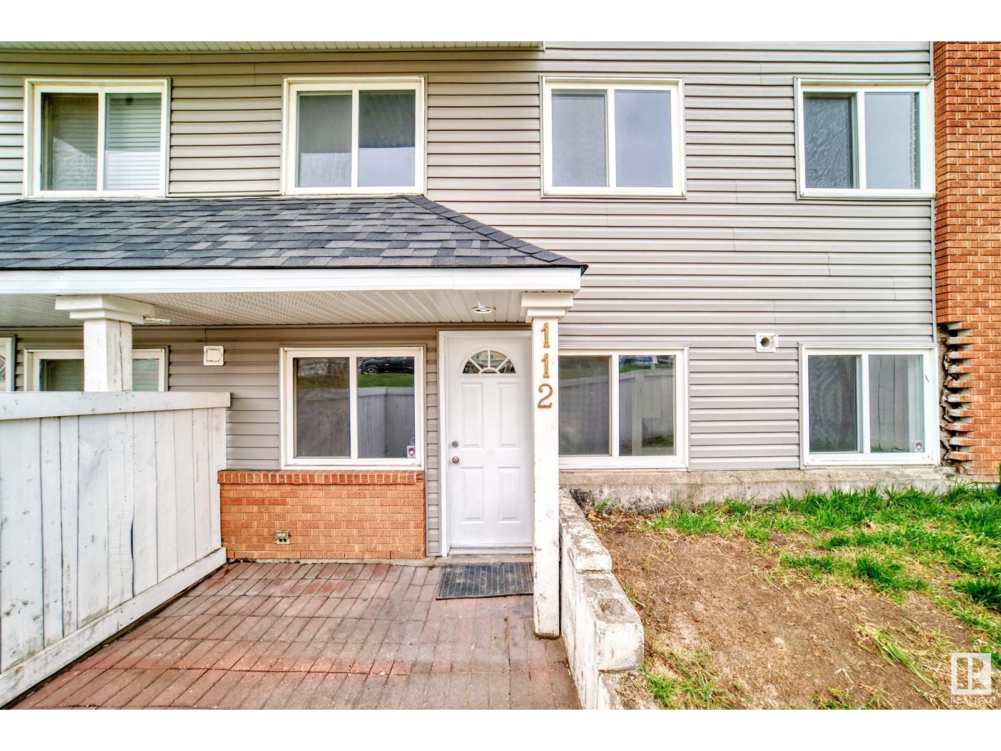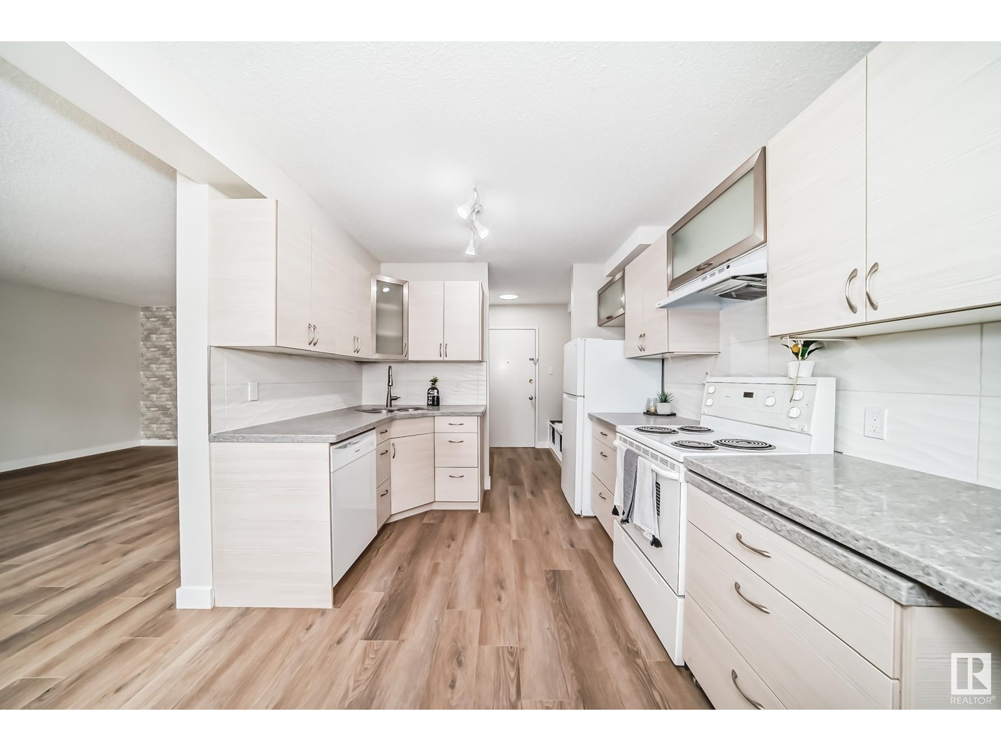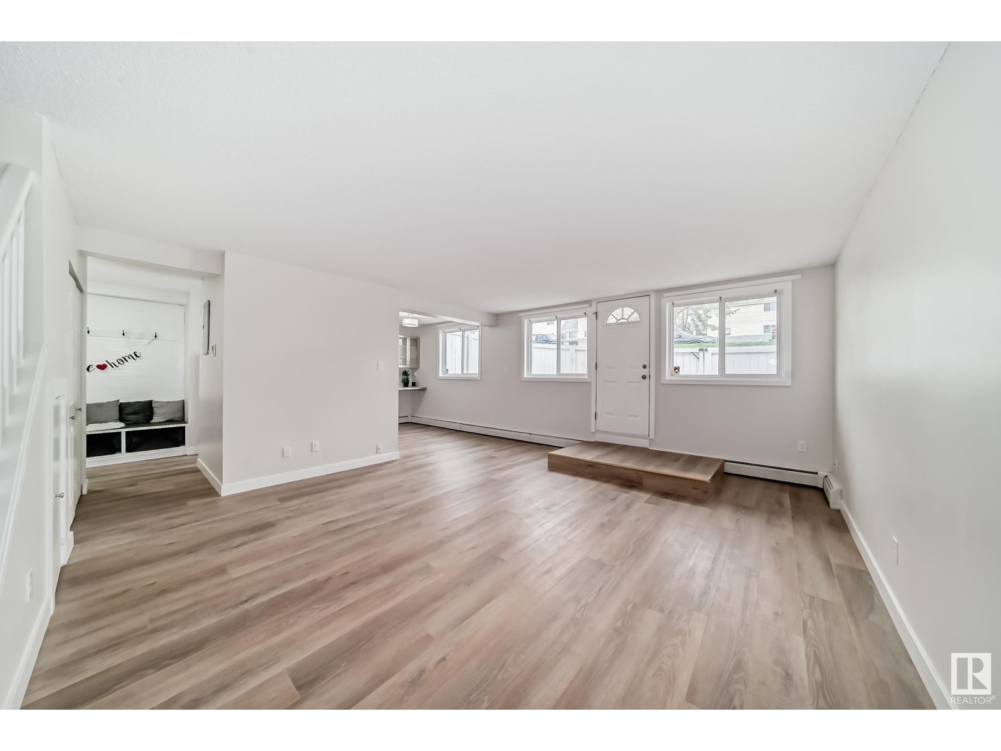#112 14530 52 St Nw Edmonton, Alberta T5A 3K5
$149,900Maintenance, Exterior Maintenance, Heat, Landscaping, Other, See Remarks, Water
$650.91 Monthly
Maintenance, Exterior Maintenance, Heat, Landscaping, Other, See Remarks, Water
$650.91 MonthlyWelcome to the charming community of Casselman. This Extensively renovated 2 storey end unit townhome is perfect for the first time buyer or investor. This stylish home offers over 1100 sqft of living space, complete with 3 bdrms, 1.5 bath and an office/den. Upon entering you are greeted with luxury vinyl plank throughout and custom built-ins and bench. Open floorplan, spacious living room and dining area with large windows offering tons of natural light. Beautiful kitchen with custom cabinetry, quartz counters and tiled backsplash. Upstairs complete with vinyl plank, 3 generous size bdrms, a den/office, and a 4-piece bath that has been beautifully remodeled with a brand new bathtub and shower. Primary bdrm with a large walk-in closet and en-suite. Enjoy those beautiful summer days in the private fenced yard. Additional upgrades include, light fixtures, plumbing fixtures, paint and trim, flooring and more. Located close to schools, shopping, medical, Public transport, CFB and all other major amenities. (id:61585)
Property Details
| MLS® Number | E4434005 |
| Property Type | Single Family |
| Neigbourhood | Casselman |
| Amenities Near By | Golf Course, Playground, Public Transit, Schools, Shopping |
| Parking Space Total | 1 |
Building
| Bathroom Total | 2 |
| Bedrooms Total | 3 |
| Appliances | Dishwasher, Dryer, Hood Fan, Refrigerator, Stove, Washer |
| Basement Type | None |
| Constructed Date | 1975 |
| Construction Style Attachment | Attached |
| Half Bath Total | 1 |
| Heating Type | Baseboard Heaters |
| Stories Total | 2 |
| Size Interior | 1,125 Ft2 |
| Type | Row / Townhouse |
Parking
| Stall |
Land
| Acreage | No |
| Fence Type | Fence |
| Land Amenities | Golf Course, Playground, Public Transit, Schools, Shopping |
| Size Irregular | 163.91 |
| Size Total | 163.91 M2 |
| Size Total Text | 163.91 M2 |
Rooms
| Level | Type | Length | Width | Dimensions |
|---|---|---|---|---|
| Basement | Mud Room | 1.94 m | 1.8 m | 1.94 m x 1.8 m |
| Main Level | Living Room | 4.63 m | 4.03 m | 4.63 m x 4.03 m |
| Main Level | Dining Room | 2.32 m | 2.9 m | 2.32 m x 2.9 m |
| Main Level | Kitchen | 2.24 m | 2.9 m | 2.24 m x 2.9 m |
| Upper Level | Primary Bedroom | 4.23 m | 2.88 m | 4.23 m x 2.88 m |
| Upper Level | Bedroom 2 | 3.59 m | 2.32 m | 3.59 m x 2.32 m |
| Upper Level | Bedroom 3 | 3.62 m | 2.29 m | 3.62 m x 2.29 m |
Contact Us
Contact us for more information
Billy Assaf
Associate
(780) 457-2194
www.billyassafsellshomes.com/
13120 St Albert Trail Nw
Edmonton, Alberta T5L 4P6
(780) 457-3777
(780) 457-2194
