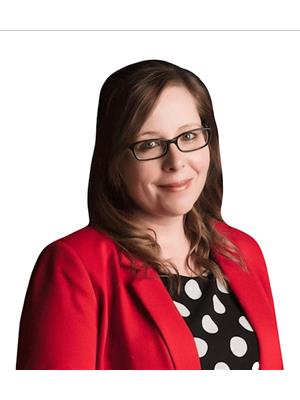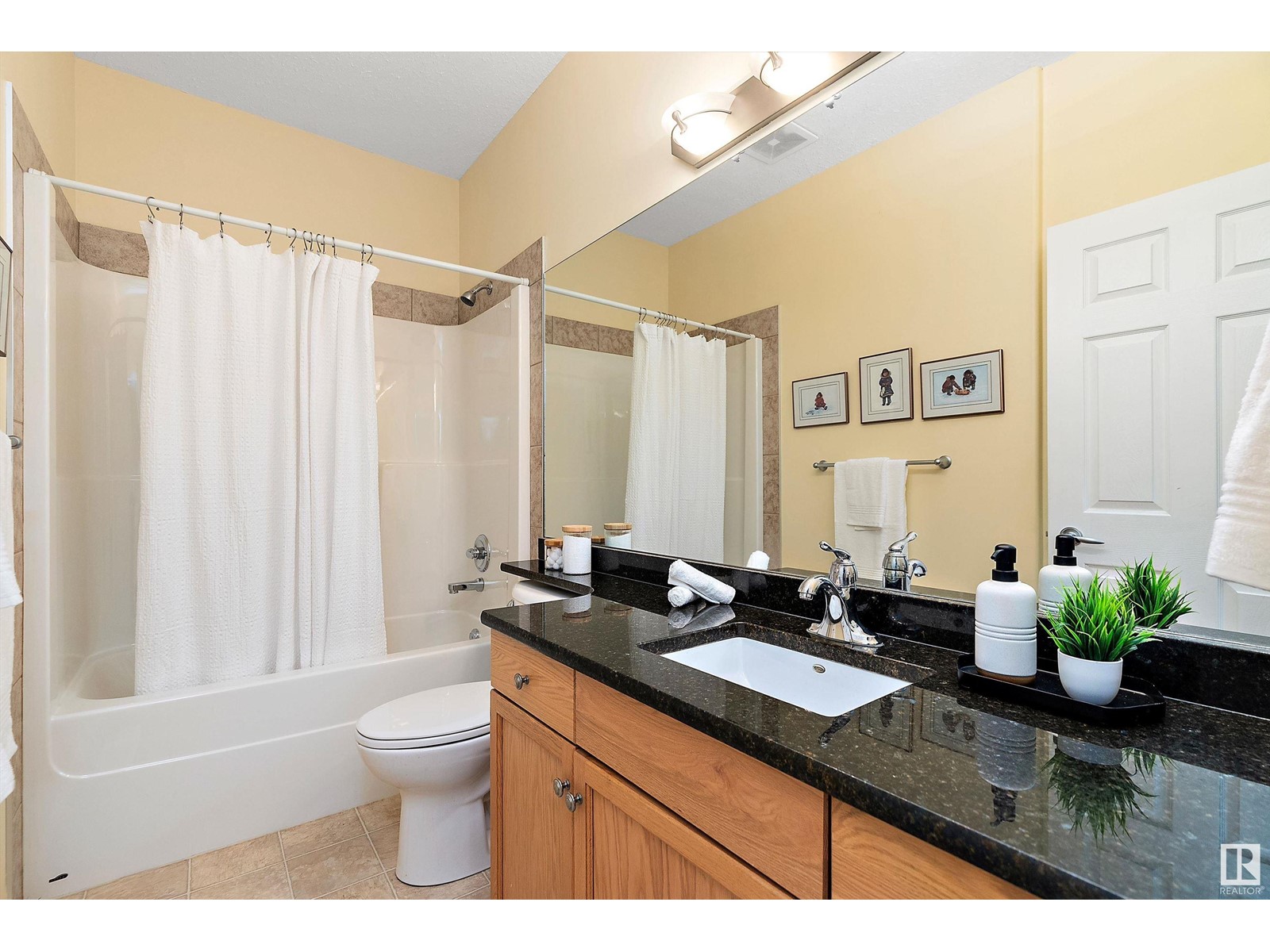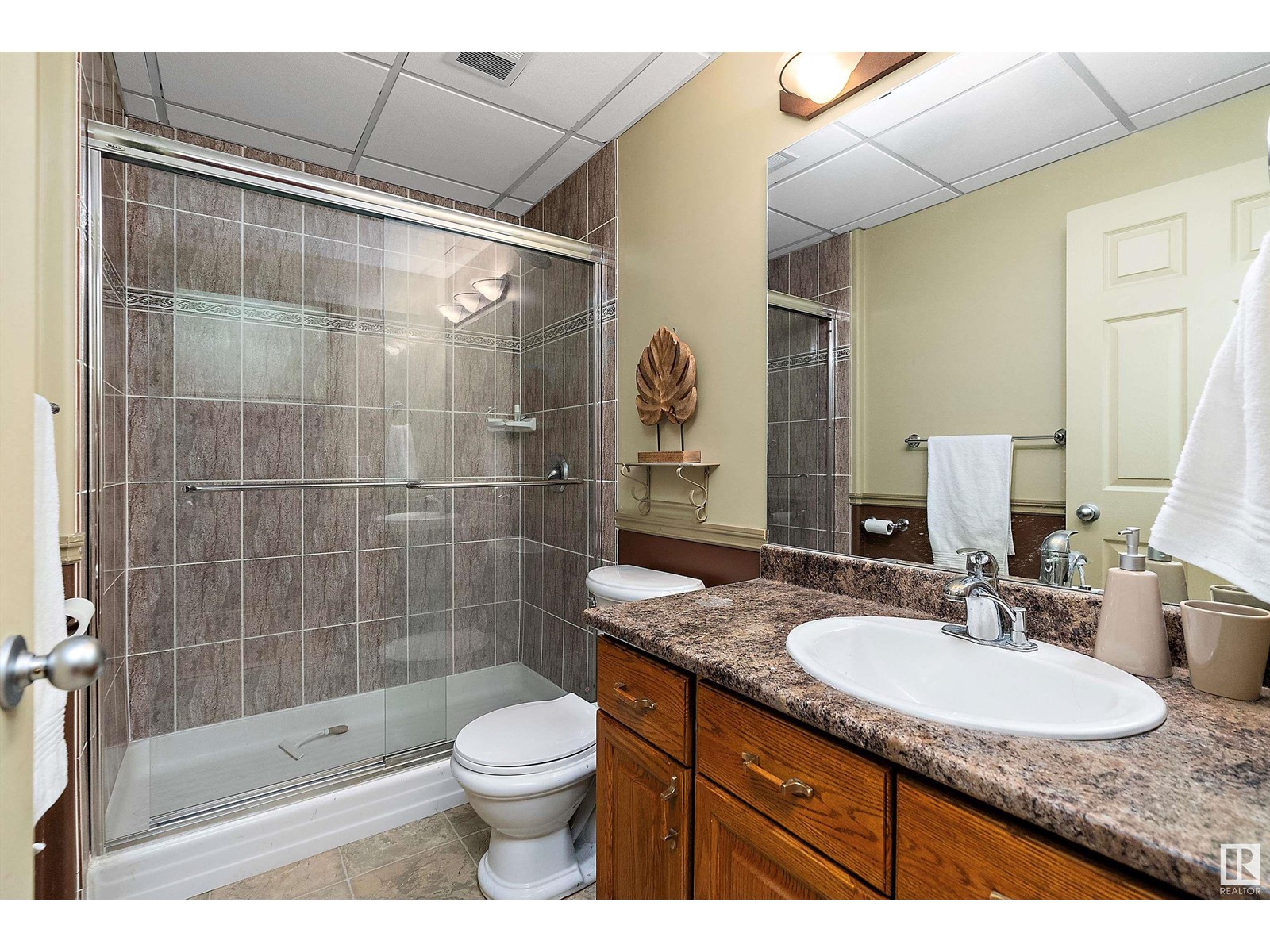#112 41 Woods Cr Leduc, Alberta T9E 8K7
$589,900Maintenance,
$218 Monthly
Maintenance,
$218 MonthlyRare opportunity in Woodland Greens—a gated adult (18+) community in desirable Windrose, backing the Leduc Golf & Country Club! Spacious bungalow condo that offers maintenance-free living & features a bright, open-concept main floor with hardwood floors, granite countertops, corner pantry, gas fireplace, & dining area that looks out onto a concrete patio overlooking the golf course. The main level has 2 generously sized bedrooms, including a large primary suite with a 4-piece ensuite & ample closet space. The second bedroom is ideal for guests or can easily function as a home office. A second full bathroom & convenient main-floor laundry/mudroom complete the upper level. The fully finished basement adds more space w/ a huge rec room featuring a wet bar, a 3rd bedroom, 3-piece bathroom, workshop, craft room, plenty of storage & in floor heating. Well-managed complex in an unbeatable location with lawn & snow care included. Close to walking paths, shopping, & much more. A rare find! (id:61585)
Property Details
| MLS® Number | E4434300 |
| Property Type | Single Family |
| Neigbourhood | Windrose |
| Amenities Near By | Airport, Golf Course, Shopping |
| Features | Cul-de-sac, See Remarks, Flat Site, Wet Bar |
| Structure | Patio(s) |
Building
| Bathroom Total | 3 |
| Bedrooms Total | 3 |
| Appliances | Dishwasher, Dryer, Freezer, Garage Door Opener, Microwave, Refrigerator, Stove, Washer, Window Coverings |
| Architectural Style | Bungalow |
| Basement Development | Finished |
| Basement Type | Full (finished) |
| Constructed Date | 2004 |
| Construction Style Attachment | Semi-detached |
| Fireplace Fuel | Gas |
| Fireplace Present | Yes |
| Fireplace Type | Unknown |
| Heating Type | Forced Air |
| Stories Total | 1 |
| Size Interior | 1,537 Ft2 |
| Type | Duplex |
Parking
| Attached Garage |
Land
| Acreage | No |
| Land Amenities | Airport, Golf Course, Shopping |
| Size Irregular | 445.94 |
| Size Total | 445.94 M2 |
| Size Total Text | 445.94 M2 |
Rooms
| Level | Type | Length | Width | Dimensions |
|---|---|---|---|---|
| Basement | Family Room | 27'1 x 18'6 | ||
| Basement | Bedroom 3 | 10'4 x 10'0 | ||
| Main Level | Living Room | 14'8 x 11'3 | ||
| Main Level | Dining Room | 10'10 x 11'3 | ||
| Main Level | Kitchen | 13'3 x 11'8 | ||
| Main Level | Primary Bedroom | 13'11 x 11'11 | ||
| Main Level | Bedroom 2 | 12'4 x 9'12 | ||
| Main Level | Laundry Room | 5'11 x 6'11 |
Contact Us
Contact us for more information

Sarah L. Lizee
Associate
sarahlizee.ca/
www.facebook.com/sarahlizee/
302-5083 Windermere Blvd Sw
Edmonton, Alberta T6W 0J5
(780) 406-4000
(780) 988-4067

















































