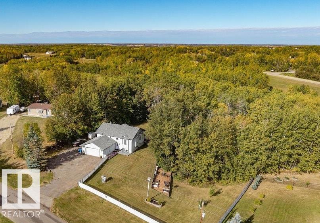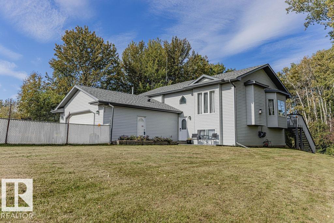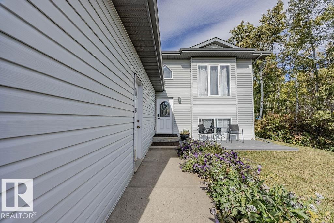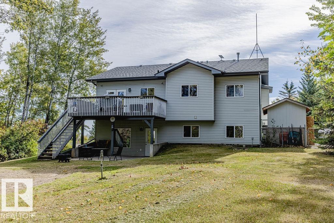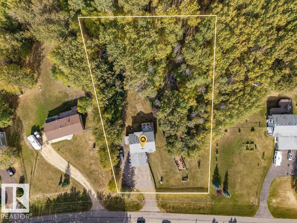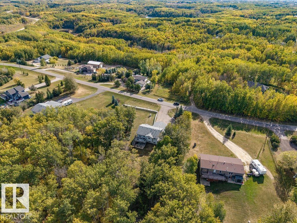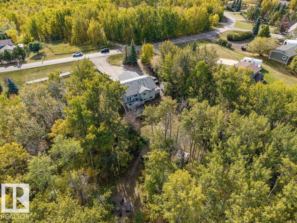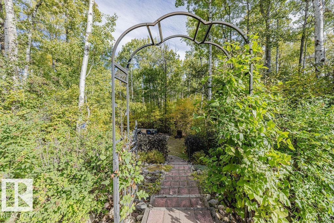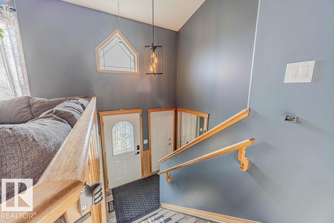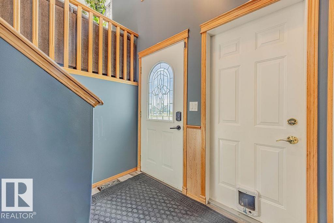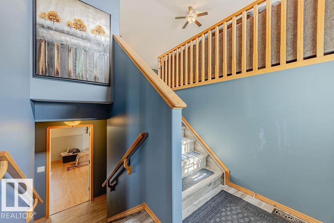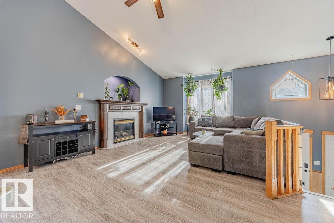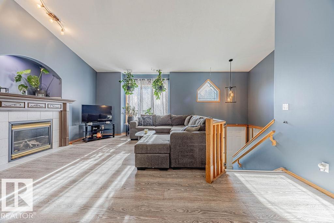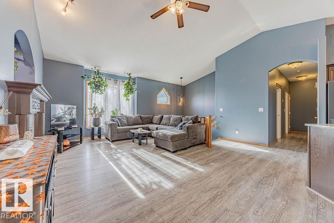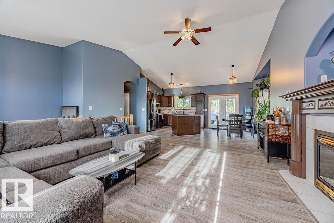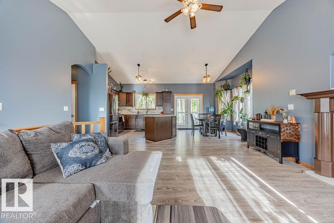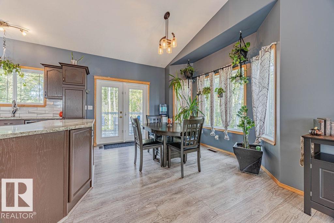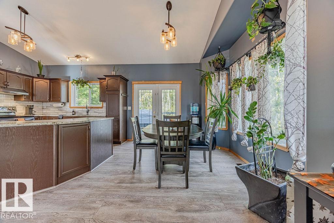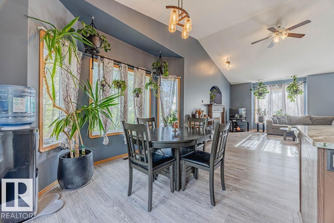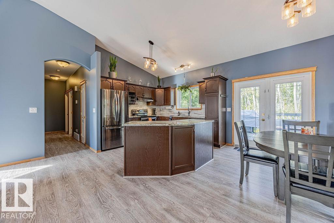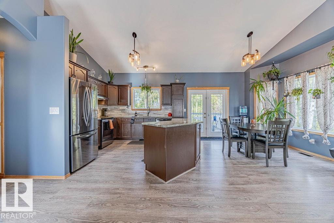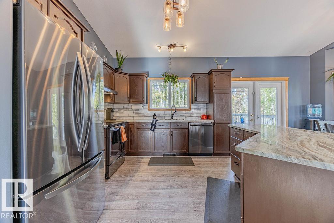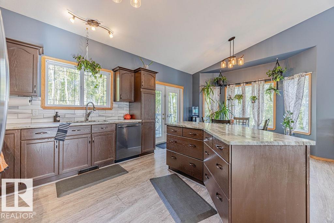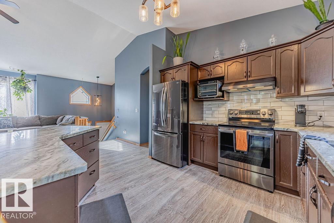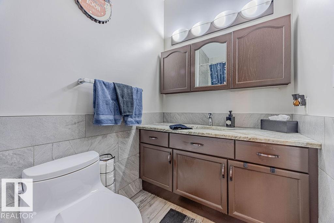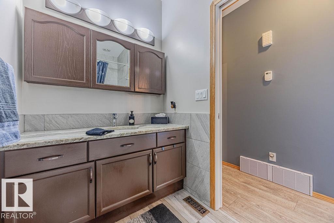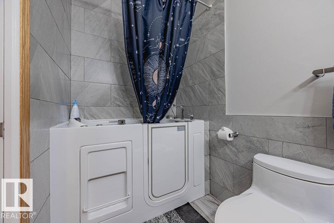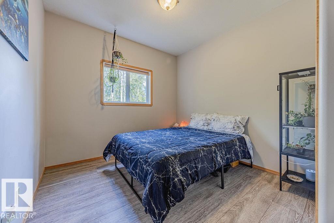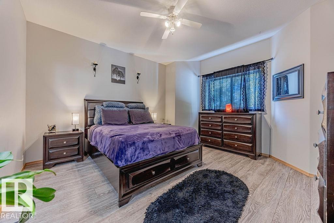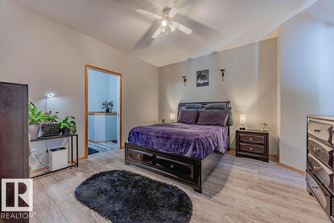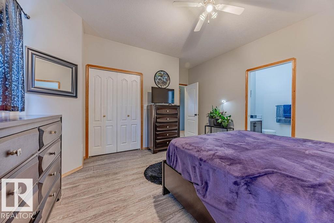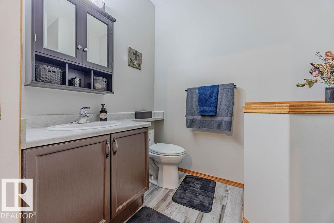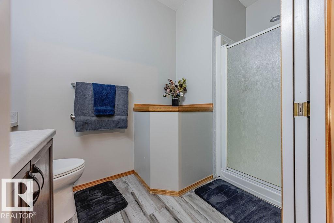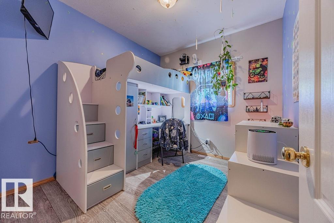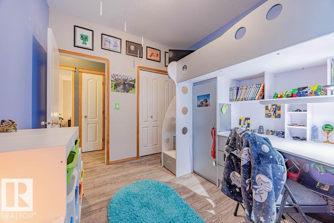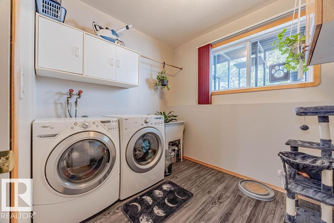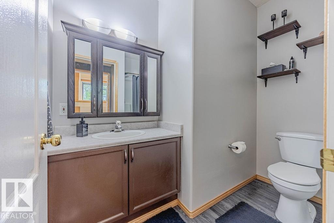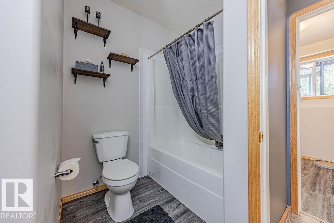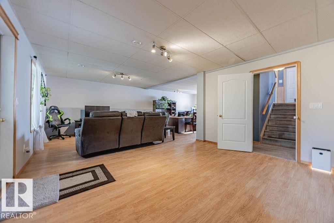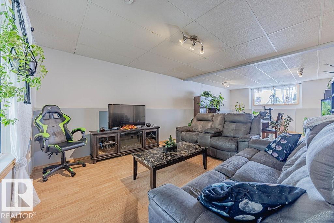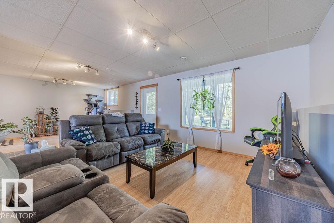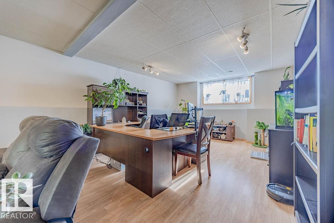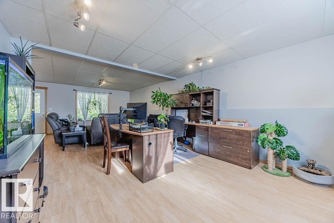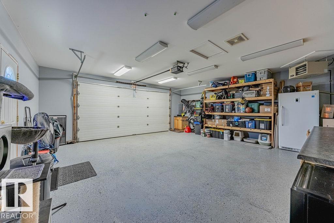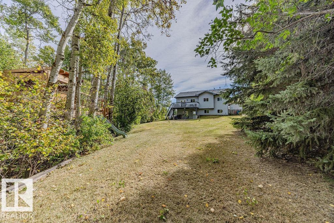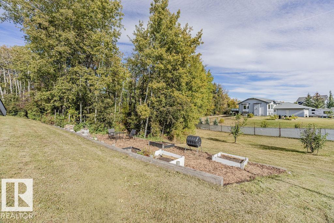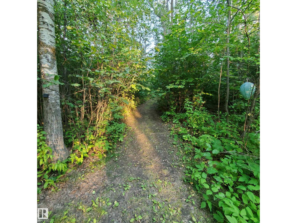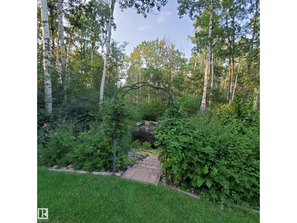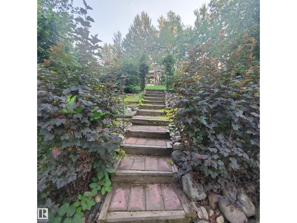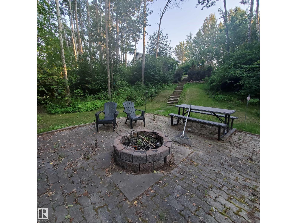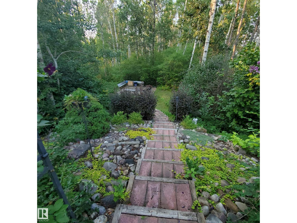4 Bedroom
3 Bathroom
1,338 ft2
Bi-Level
Fireplace
Central Air Conditioning
Forced Air
Acreage
$610,000
Walkout bi-level on 1.34 fully treed acres, only 10 minutes from town. Enjoy a fully fenced, private yard that feels like a secluded retreat, complete with a large, fully finished gardening space. This custom-built home offers 4 bedrooms, 3 bathrooms, and vaulted ceilings that flood the open-concept layout with natural light, anchored by a cozy gas fireplace. The spacious kitchen features granite countertops, quality cabinetry, and modern appliances. A generous laundry room with sink, central air conditioning, and a heated attached garage with epoxy flooring add everyday comfort and convenience. Behind the property, a 3 km treed reserve provides unmatched privacy and trails to explore, with multiple walking paths on and off the property. Tucked within the trees, a hidden firepit area offers a completely private space to relax or entertain. This property truly has it all! (id:63502)
Property Details
|
MLS® Number
|
E4459427 |
|
Property Type
|
Single Family |
|
Neigbourhood
|
Glory Lake Park |
|
Amenities Near By
|
Park |
|
Features
|
Private Setting, Treed, See Remarks |
Building
|
Bathroom Total
|
3 |
|
Bedrooms Total
|
4 |
|
Appliances
|
Dishwasher, Dryer, Garage Door Opener Remote(s), Garage Door Opener, Refrigerator, Stove, Washer |
|
Architectural Style
|
Bi-level |
|
Basement Development
|
Finished |
|
Basement Type
|
Full (finished) |
|
Constructed Date
|
2001 |
|
Construction Style Attachment
|
Detached |
|
Cooling Type
|
Central Air Conditioning |
|
Fireplace Fuel
|
Gas |
|
Fireplace Present
|
Yes |
|
Fireplace Type
|
Unknown |
|
Heating Type
|
Forced Air |
|
Size Interior
|
1,338 Ft2 |
|
Type
|
House |
Parking
|
Attached Garage
|
|
|
Heated Garage
|
|
Land
|
Acreage
|
Yes |
|
Fence Type
|
Fence |
|
Land Amenities
|
Park |
|
Size Irregular
|
1.34 |
|
Size Total
|
1.34 Ac |
|
Size Total Text
|
1.34 Ac |
Rooms
| Level |
Type |
Length |
Width |
Dimensions |
|
Lower Level |
Family Room |
4.05 m |
4.66 m |
4.05 m x 4.66 m |
|
Lower Level |
Bedroom 4 |
3.28 m |
4.14 m |
3.28 m x 4.14 m |
|
Lower Level |
Recreation Room |
8.27 m |
4.34 m |
8.27 m x 4.34 m |
|
Upper Level |
Living Room |
6.04 m |
5.93 m |
6.04 m x 5.93 m |
|
Upper Level |
Dining Room |
3.14 m |
3.58 m |
3.14 m x 3.58 m |
|
Upper Level |
Kitchen |
3.27 m |
3.19 m |
3.27 m x 3.19 m |
|
Upper Level |
Primary Bedroom |
4.12 m |
4.76 m |
4.12 m x 4.76 m |
|
Upper Level |
Bedroom 2 |
2.83 m |
3.12 m |
2.83 m x 3.12 m |
|
Upper Level |
Bedroom 3 |
3.04 m |
3.73 m |
3.04 m x 3.73 m |
