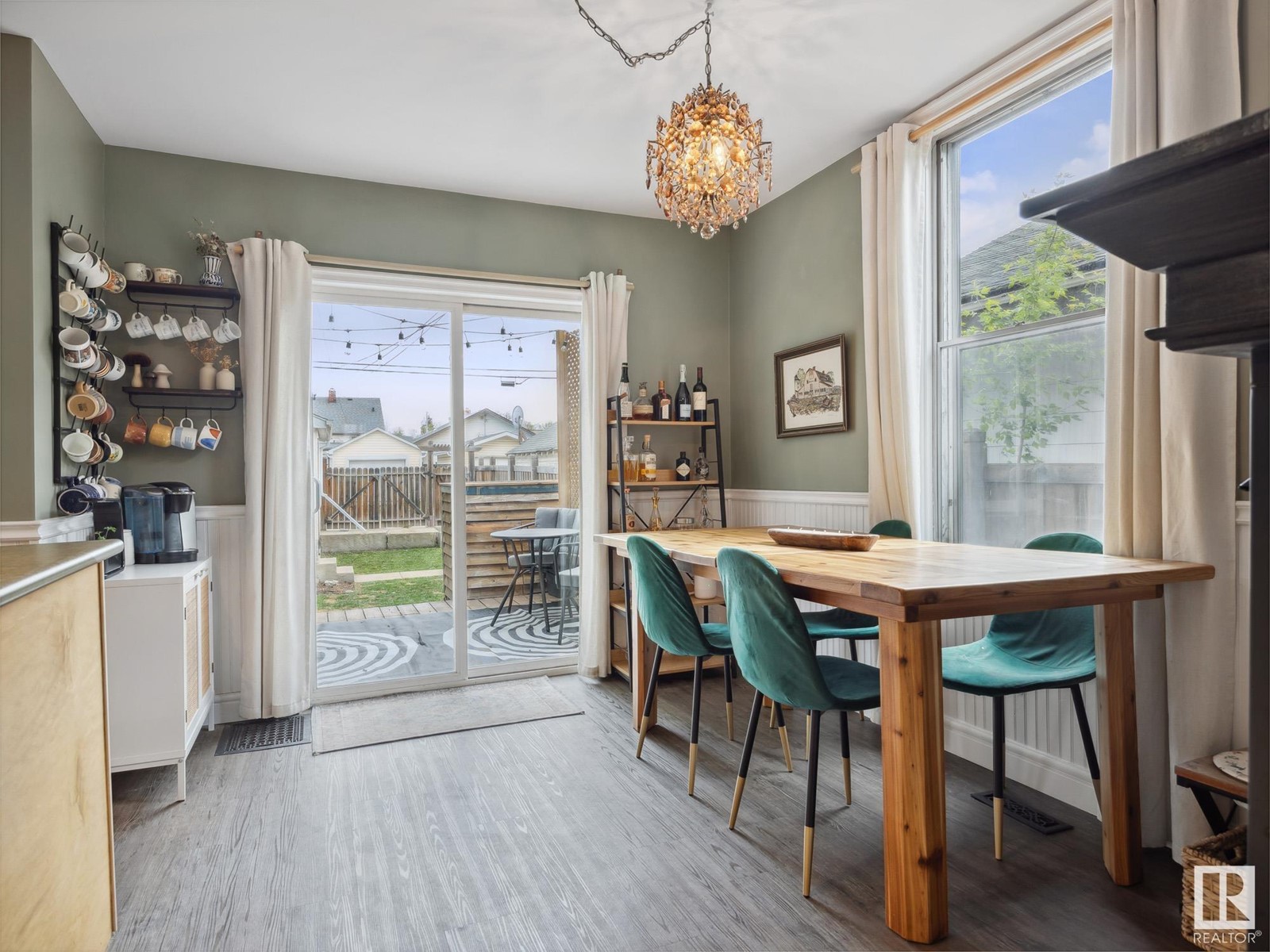11211 95a St Nw Edmonton, Alberta T5G 1N9
$319,900
WELCOME to this 1145 sqft beautiful 2-storey CHARACTER home in Alberta Avenue mere STEPS from NORWOOD SCHOOL & park! Your main floor features a spacious living/dining area with a stunning double-sided stone gas fireplace, the perfect place to cozy up with a book or entertain guests. Your updated kitchen offers stainless steel appliances & plenty of space to prepare dinners. Your patio door leads to an oversized deck & good sized backyard to enjoy those Edmonton summer evenings! Upstairs you'll find two generous bedrooms & a renovated 4pc bath with gorgeous clawfoot tub & separate shower. The basement includes a 3pc bath, laundry & large storage. Exterior upgrades include Hardie Board siding, newer windows (about half), a welcoming front verandah, & newer roof (2020). Park in the single garage with plenty of other parking space too. Ideally located in a vibrant, central community with AMAZING NEIGHBOURS & fun community events (movie nights) easy access to downtown, public transit, & shopping! WELCOME HOME! (id:61585)
Property Details
| MLS® Number | E4436628 |
| Property Type | Single Family |
| Neigbourhood | Alberta Avenue |
| Amenities Near By | Playground, Public Transit, Schools, Shopping |
| Features | See Remarks, Paved Lane |
| Parking Space Total | 4 |
| Structure | Deck |
Building
| Bathroom Total | 2 |
| Bedrooms Total | 2 |
| Appliances | Dishwasher, Dryer, Refrigerator, Stove, Washer |
| Basement Development | Unfinished |
| Basement Type | Full (unfinished) |
| Constructed Date | 1910 |
| Construction Style Attachment | Detached |
| Fireplace Fuel | Gas |
| Fireplace Present | Yes |
| Fireplace Type | Unknown |
| Heating Type | Forced Air |
| Stories Total | 2 |
| Size Interior | 1,146 Ft2 |
| Type | House |
Parking
| Detached Garage |
Land
| Acreage | No |
| Fence Type | Fence |
| Land Amenities | Playground, Public Transit, Schools, Shopping |
| Size Irregular | 367.82 |
| Size Total | 367.82 M2 |
| Size Total Text | 367.82 M2 |
Rooms
| Level | Type | Length | Width | Dimensions |
|---|---|---|---|---|
| Basement | Laundry Room | 4.52m x 2.86m | ||
| Basement | Storage | 6.28m x 4.67m | ||
| Main Level | Living Room | 4.02m x 3.70m | ||
| Main Level | Dining Room | 2.63m x 3.99m | ||
| Main Level | Kitchen | 3.74m x 3.81m | ||
| Upper Level | Primary Bedroom | 5.47m x 3.20m | ||
| Upper Level | Bedroom 2 | 3.42m x 3.39m |
Contact Us
Contact us for more information

Kevin A. Machado
Associate
(780) 458-6619
www.kevinmachado.ca/
www.facebook.com/kevinmachadorealtor
www.linkedin.com/in/kevinmachado/
www.instagram.com/kevinmachadorealestate
www.youtube.com/@kevinmachado
12 Hebert Rd
St Albert, Alberta T8N 5T8
(780) 458-8300
(780) 458-6619


































