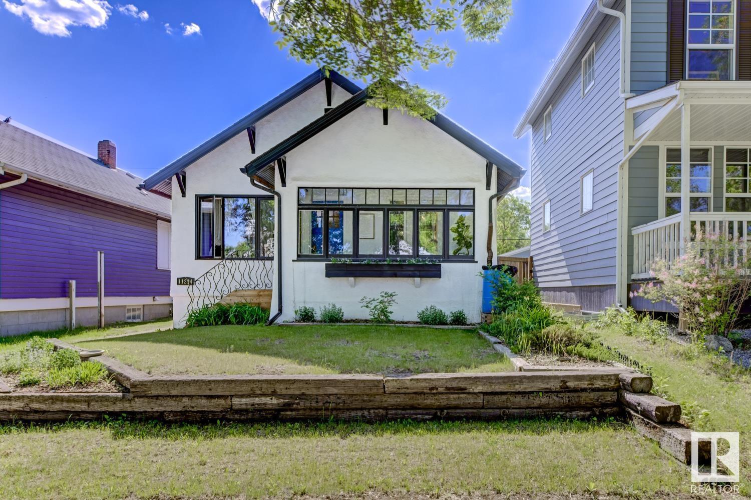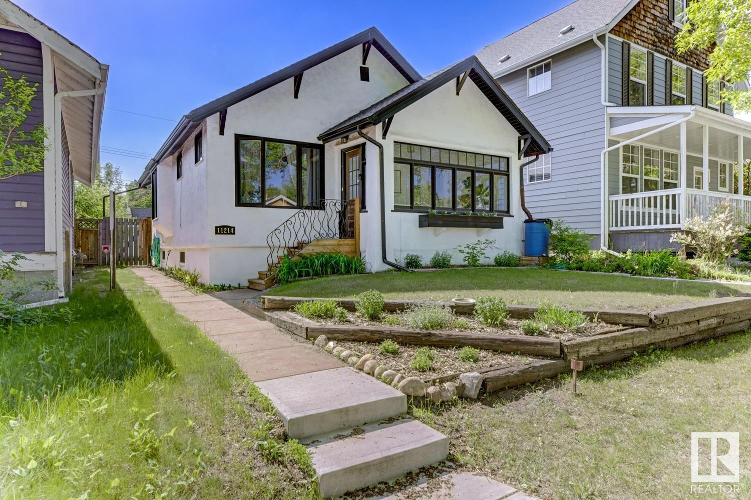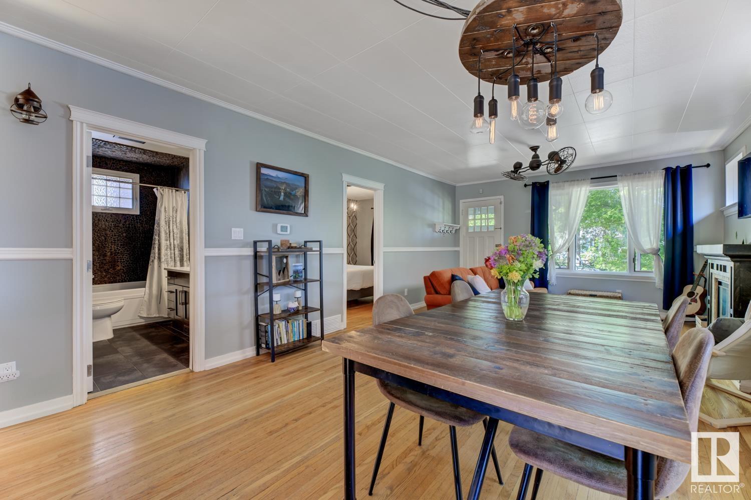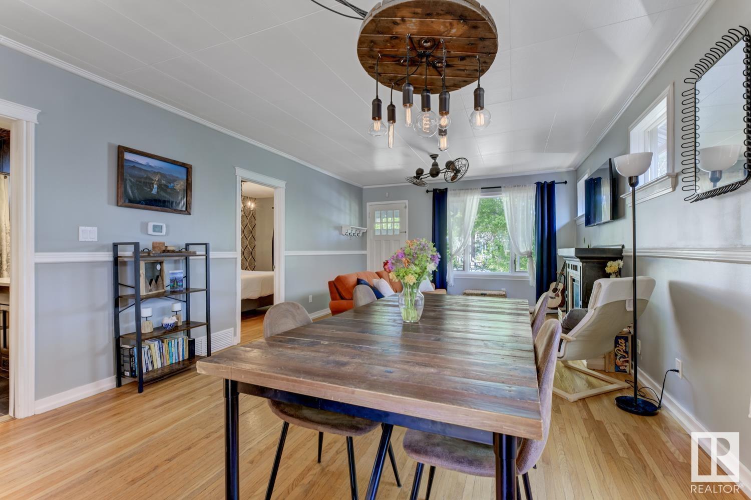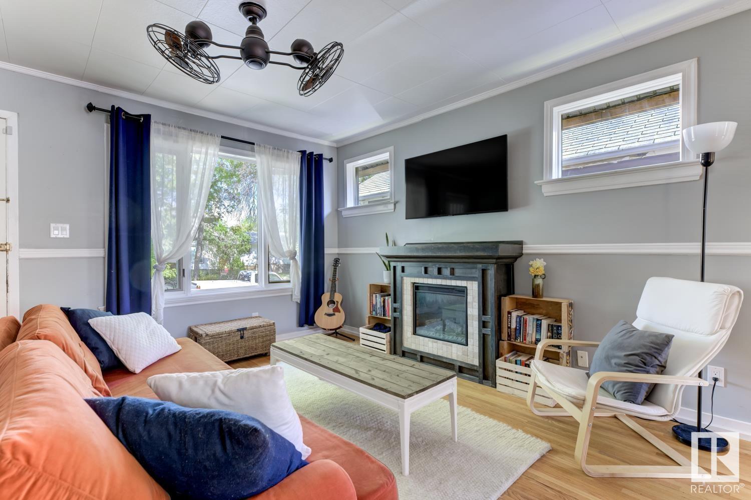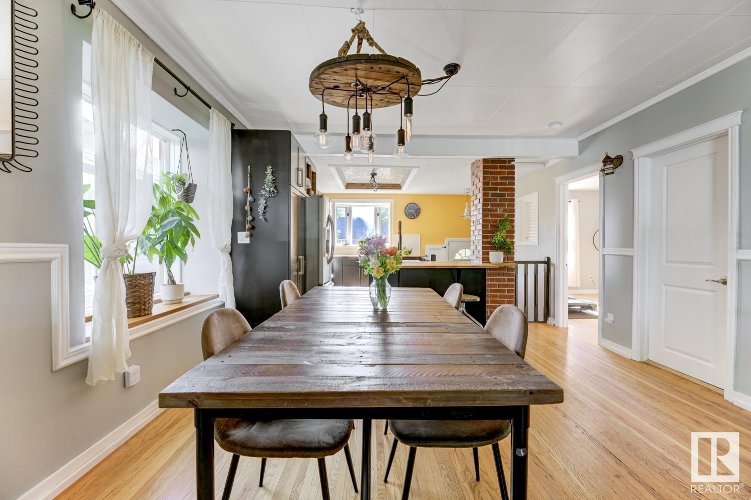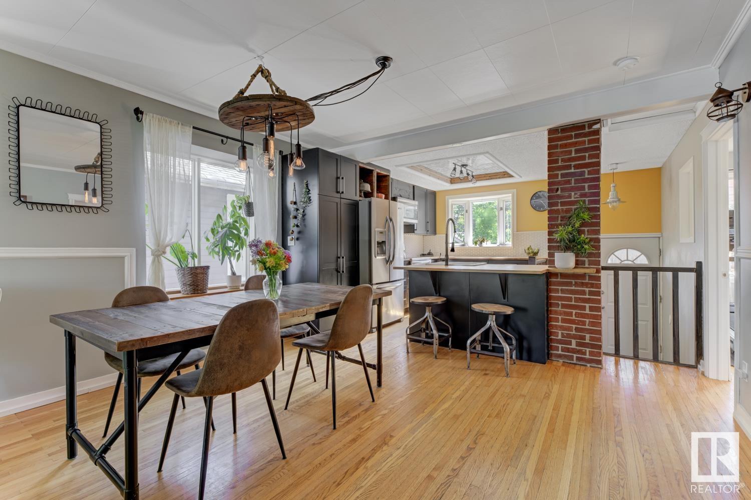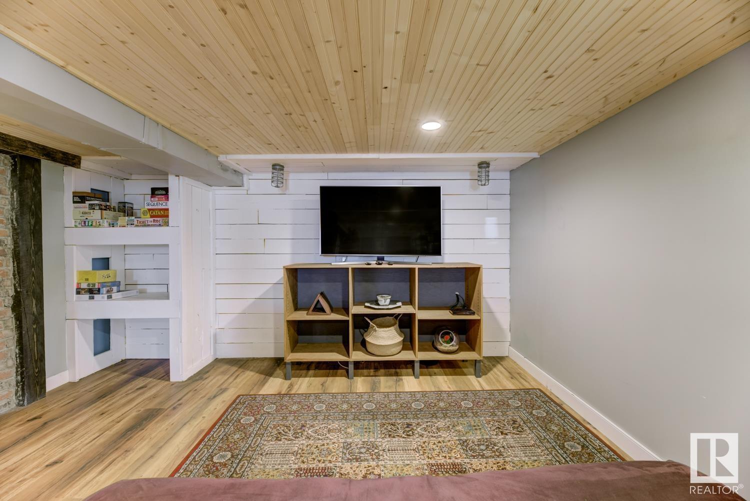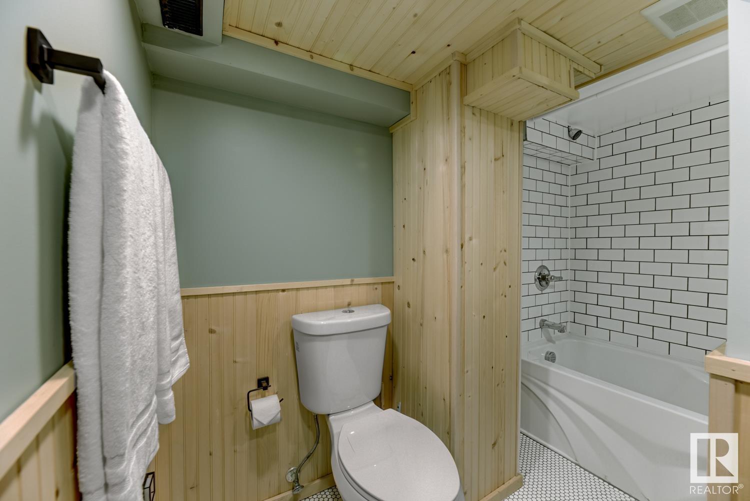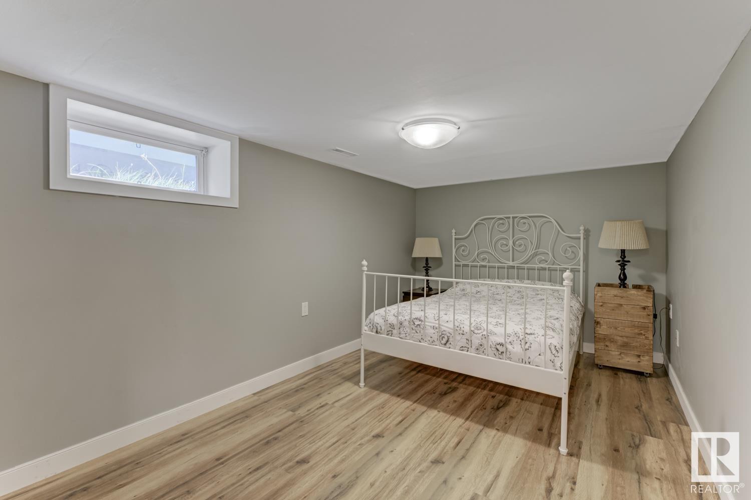11214 67 St Nw Edmonton, Alberta T5B 1L1
$449,900
Located just two blocks from the revitalized Highlands district and nestled on a beautiful tree-lined street, this charming 2+1 bedroom, 2-bath character home perfectly blends original features with modern updates, ideal for first-time buyers, professionals, or down-sizers. Highlights include original hardwood floors, exposed brick, an electric fireplace, and a renovated country-style kitchen with a farmhouse sink and high-end appliances. The main floor offers two spacious bedrooms and a 4-piece bath with a jacuzzi tub. The fully finished basement features a large third bedroom, rec room/office space, bar, second full bath, and storage. Outside, enjoy the new deck with built-in seating and pergola, perfect for entertaining. Recent updates include newer furnaces, hot water tank, and shingles. Walk to trendy restaurants, cafes, shops, and more. This turnkey home offers the perfect mix of character, comfort, and convenience. (id:61585)
Property Details
| MLS® Number | E4439746 |
| Property Type | Single Family |
| Neigbourhood | Bellevue |
| Amenities Near By | Playground, Public Transit, Schools, Shopping |
| Community Features | Public Swimming Pool |
| Features | Flat Site, Lane, Closet Organizers |
| Structure | Deck |
Building
| Bathroom Total | 2 |
| Bedrooms Total | 3 |
| Appliances | Dishwasher, Dryer, Microwave Range Hood Combo, Stove, Washer, Window Coverings |
| Architectural Style | Bungalow |
| Basement Development | Finished |
| Basement Type | Full (finished) |
| Constructed Date | 1930 |
| Construction Style Attachment | Detached |
| Heating Type | Forced Air |
| Stories Total | 1 |
| Size Interior | 834 Ft2 |
| Type | House |
Parking
| Rear |
Land
| Acreage | No |
| Fence Type | Fence |
| Land Amenities | Playground, Public Transit, Schools, Shopping |
| Size Irregular | 377.07 |
| Size Total | 377.07 M2 |
| Size Total Text | 377.07 M2 |
Rooms
| Level | Type | Length | Width | Dimensions |
|---|---|---|---|---|
| Basement | Family Room | 3.93 m | 7.73 m | 3.93 m x 7.73 m |
| Basement | Bedroom 3 | 2.64 m | 4.57 m | 2.64 m x 4.57 m |
| Main Level | Living Room | 4.07 m | 3.72 m | 4.07 m x 3.72 m |
| Main Level | Dining Room | 4.08 m | 3.78 m | 4.08 m x 3.78 m |
| Main Level | Kitchen | 3.26 m | 3.11 m | 3.26 m x 3.11 m |
| Main Level | Primary Bedroom | 2.91 m | 4.36 m | 2.91 m x 4.36 m |
| Main Level | Bedroom 2 | 2.9 m | 3.73 m | 2.9 m x 3.73 m |
Contact Us
Contact us for more information
Jay J. Tomlinson
Associate
(780) 904-9646
www.realestatewithjay.com/
116-150 Chippewa Rd
Sherwood Park, Alberta T8A 6A2
(780) 464-4100
(780) 467-2897
