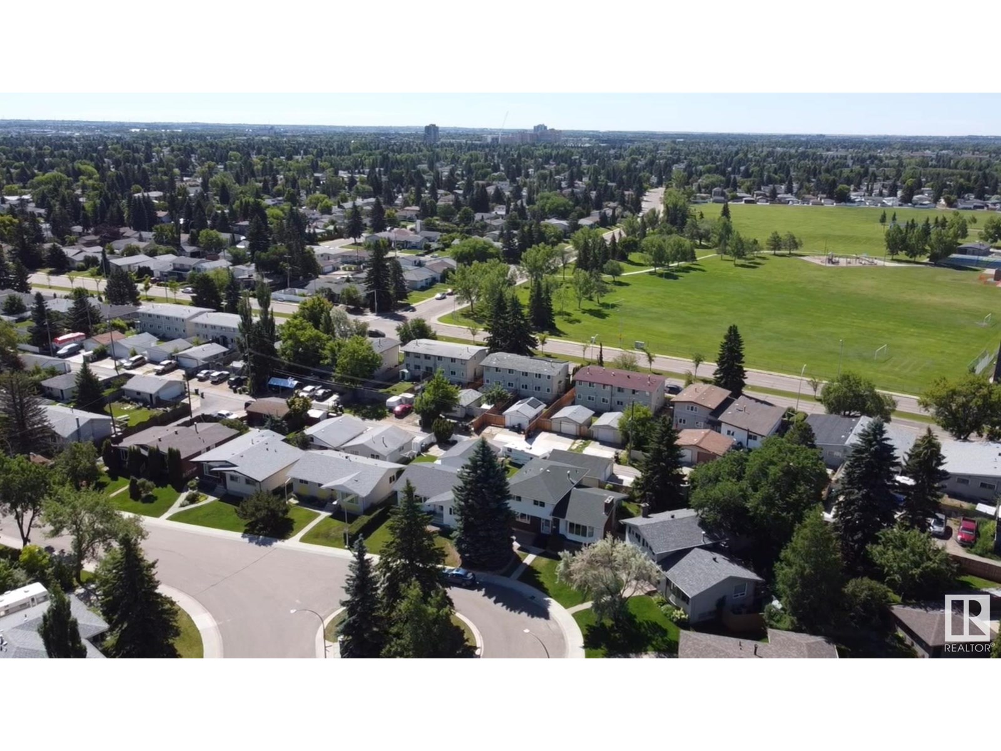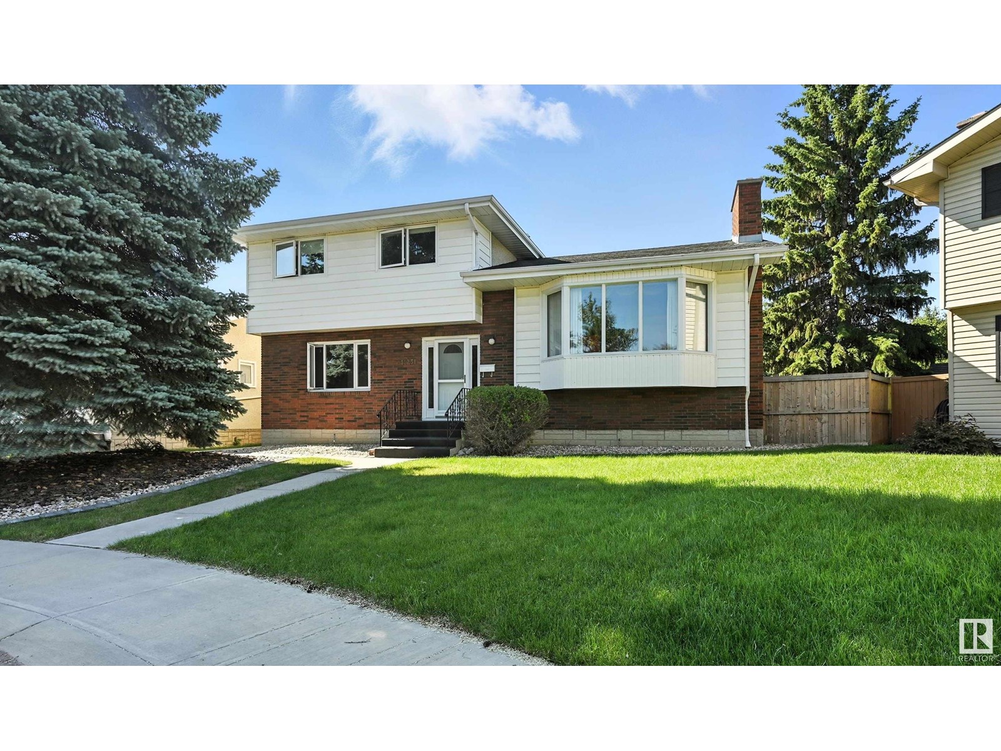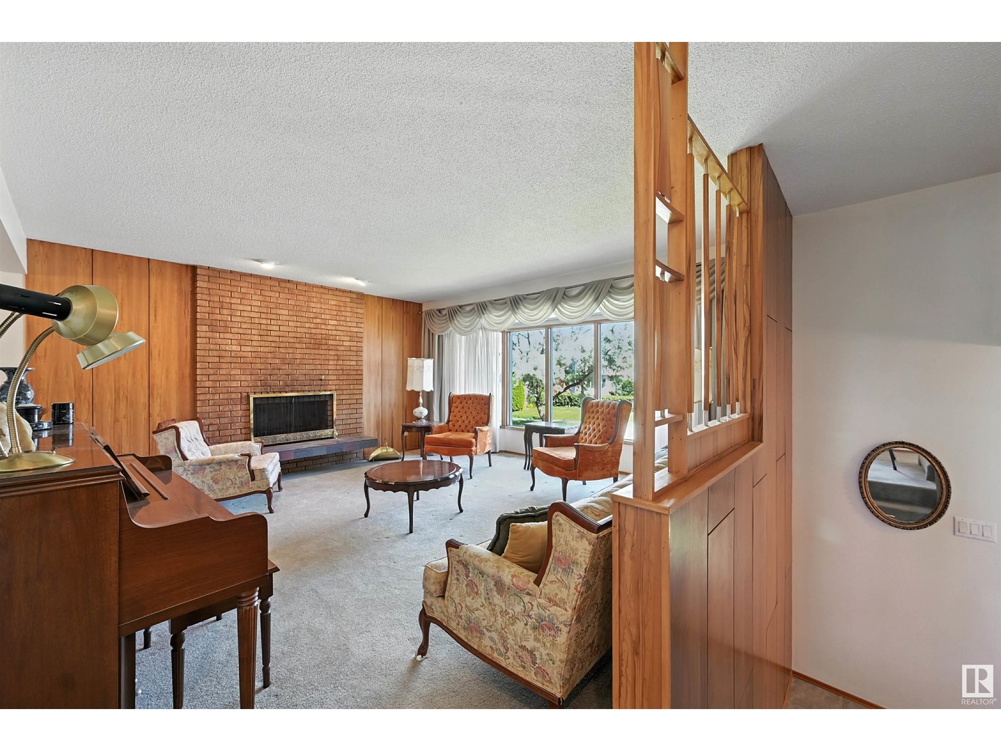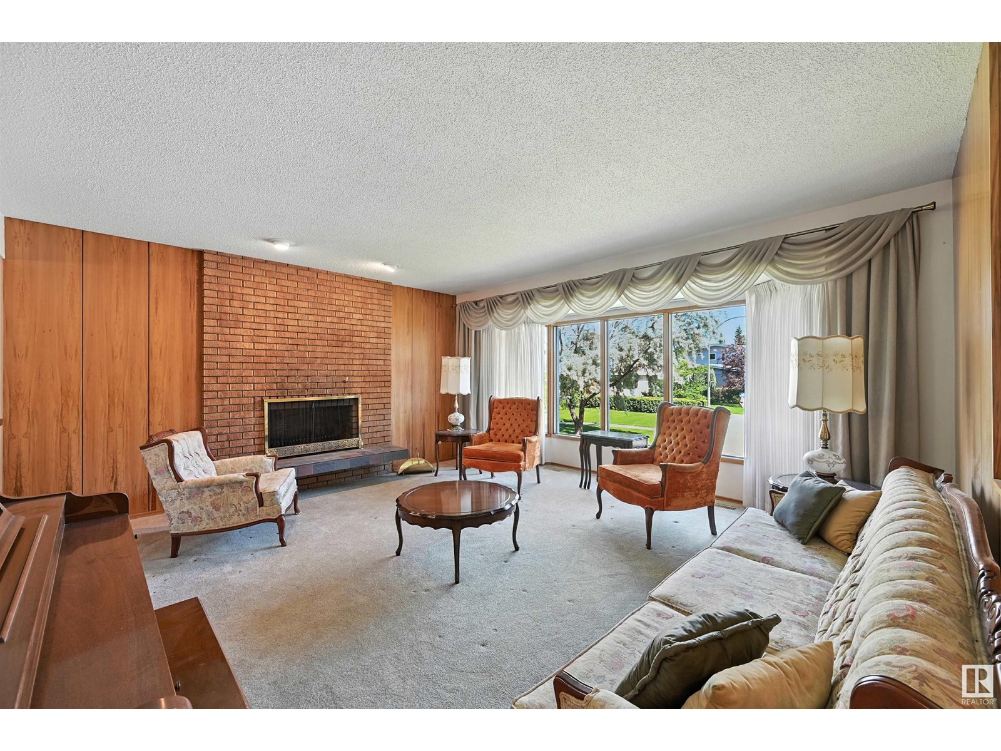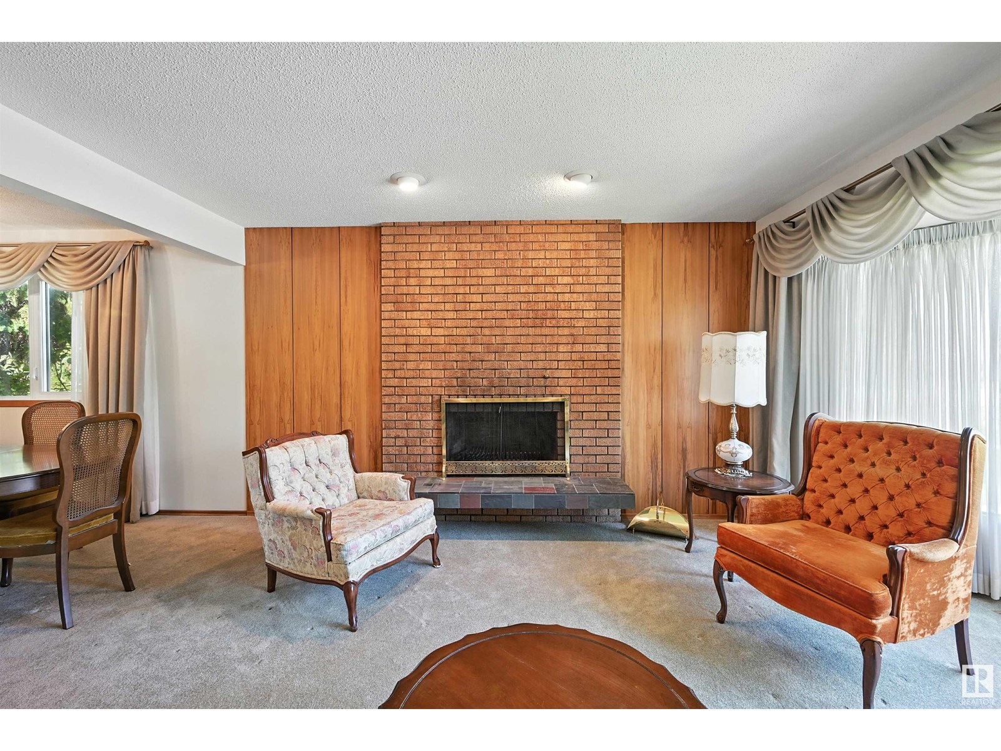11251 41 Av Nw Edmonton, Alberta T6J 0T6
$578,800
PRIME SOUTH CENTRAL LOCATION tucked into a quiet keyhole w/ unique CUSTOM FLOORPLAN. Original owners have maintained & cared for this property! Over 2,000sf ABOVE GRADE plus FINISHED BASEMENT W/ 10.5' CEILINGS. Move-in & enjoy mid-century living or update to find a mix of mid-century & modern! Stunning living room w/ brick fireplace (onlooking landscaped cul-de-sac), formal dining & kitchen are the perfect spaces to congregate. Upstairs find 2 spare bdrms, 5pc shared bthrm & lrg primary rm w/ 3pc ensuite. Main level complete w/ bdrm (or office), 3pc bthrm, family rm & laundry rm (w/ sink). Basement great to entertain + 5th bdrm (& potential of 6th bdm). PIE LOT allows for ample yard space, massive concrete lounging pad, mature trees/perennials & OVERSIZED DOUBLE GARAGE. Windows updated to dbl pane, newer shingles & irrigation system. Located w/in a few minute walk of Louis St. Laurent, Harry Ainlay & Confederation Leisure Centre/Park. Plus shopping/dining, LRT/transit & major arteries easily accessible. (id:61585)
Property Details
| MLS® Number | E4445818 |
| Property Type | Single Family |
| Neigbourhood | Royal Gardens (Edmonton) |
| Amenities Near By | Playground, Public Transit, Schools, Shopping |
| Features | See Remarks, Closet Organizers |
| Parking Space Total | 4 |
| Structure | Patio(s) |
Building
| Bathroom Total | 4 |
| Bedrooms Total | 6 |
| Amenities | Ceiling - 10ft |
| Appliances | Dishwasher, Dryer, Hood Fan, Refrigerator, Storage Shed, Stove, Central Vacuum, Washer, Window Coverings |
| Basement Development | Finished |
| Basement Type | Full (finished) |
| Constructed Date | 1968 |
| Construction Style Attachment | Detached |
| Fireplace Fuel | Gas |
| Fireplace Present | Yes |
| Fireplace Type | Unknown |
| Heating Type | Forced Air |
| Size Interior | 2,020 Ft2 |
| Type | House |
Parking
| Detached Garage | |
| Oversize |
Land
| Acreage | No |
| Fence Type | Fence |
| Land Amenities | Playground, Public Transit, Schools, Shopping |
| Size Irregular | 640.96 |
| Size Total | 640.96 M2 |
| Size Total Text | 640.96 M2 |
Rooms
| Level | Type | Length | Width | Dimensions |
|---|---|---|---|---|
| Above | Family Room | 3.92 m | 4.74 m | 3.92 m x 4.74 m |
| Above | Bedroom 6 | 3.4 m | 2.8 m | 3.4 m x 2.8 m |
| Above | Laundry Room | Measurements not available | ||
| Basement | Bedroom 4 | 3.75 m | 3.49 m | 3.75 m x 3.49 m |
| Basement | Bedroom 5 | 3.65 m | 4.08 m | 3.65 m x 4.08 m |
| Main Level | Living Room | 4.23 m | 4.77 m | 4.23 m x 4.77 m |
| Main Level | Dining Room | 2.64 m | 3.98 m | 2.64 m x 3.98 m |
| Main Level | Kitchen | 3.6 m | 3.24 m | 3.6 m x 3.24 m |
| Upper Level | Primary Bedroom | 3.63 m | 4.06 m | 3.63 m x 4.06 m |
| Upper Level | Bedroom 2 | 3.78 m | 2.75 m | 3.78 m x 2.75 m |
| Upper Level | Bedroom 3 | 3.26 m | 2.72 m | 3.26 m x 2.72 m |
Contact Us
Contact us for more information

Alan H. Gee
Associate
(780) 988-4067
www.alangee.com/
www.facebook.com/alangeeandassociates/
www.linkedin.com/in/alan-gee-23b41519?trk=hp-identity-headline
instagram.com/alangeeremax
302-5083 Windermere Blvd Sw
Edmonton, Alberta T6W 0J5
(780) 406-4000
(780) 406-8787
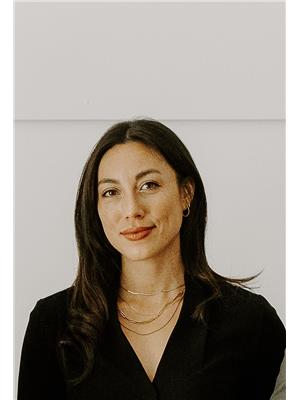
Melissa A. Gee
Associate
(780) 988-4067
alangee.com/
www.facebook.com/melissa.gee.94
www.instagram.com/melissaagee/
www.youtube.com/@alangeeassociates/featured
302-5083 Windermere Blvd Sw
Edmonton, Alberta T6W 0J5
(780) 406-4000
(780) 406-8787
