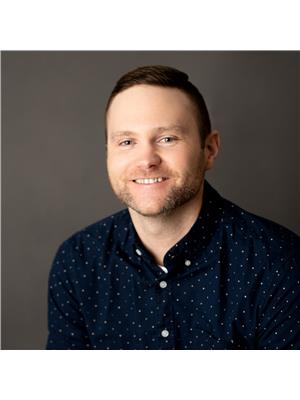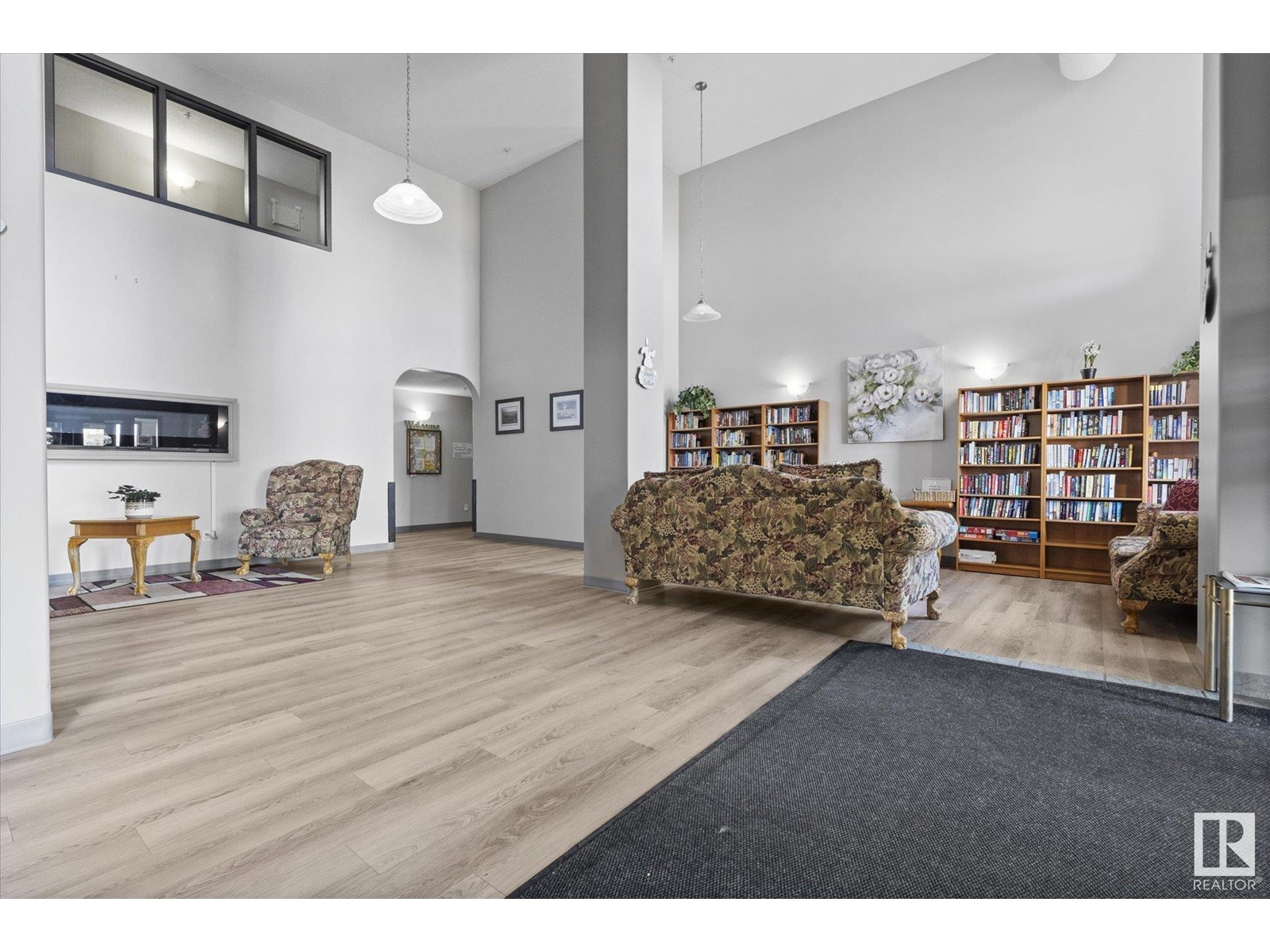#113 9995 93 Av Fort Saskatchewan, Alberta T8L 1N5
$289,900Maintenance, Exterior Maintenance, Heat, Insurance, Landscaping, Property Management, Other, See Remarks, Water
$595 Monthly
Maintenance, Exterior Maintenance, Heat, Insurance, Landscaping, Property Management, Other, See Remarks, Water
$595 MonthlyWelcome to this amazing main floor condo, perfectly situated in a sought-after location for those aged 45 and above. This residence features a spacious and functional floor plan, offering both comfort and style. Step inside to discover an open-concept living and kitchen area, ideal for entertaining. The living room and primary bedroom open onto a serene, private patio overlooking lush green space, providing a tranquil atmosphere. With a natural gas hookup, enjoy easy outdoor dining! This delightful condo includes 2 spacious bedrooms and 2 bathrooms, ensuring ample space for all your needs. Enjoy the convenience of in-suite laundry and plenty of storage. Updated vinyl plank flooring adds a modern touch and easy maintenance. A standout feature is the extra-wide underground parking stall, a rare find, which also includes additional storage. Stay cool during warm days with your air conditioning unit. It's a MUST SEE! (id:61585)
Property Details
| MLS® Number | E4431717 |
| Property Type | Single Family |
| Neigbourhood | Old Fort Saskatchewan |
| Amenities Near By | Park, Playground, Public Transit, Schools, Shopping |
| Features | Private Setting, No Smoking Home, Level |
Building
| Bathroom Total | 2 |
| Bedrooms Total | 2 |
| Appliances | Dishwasher, Dryer, Microwave Range Hood Combo, Refrigerator, Stove, Washer, Window Coverings |
| Basement Type | None |
| Constructed Date | 2004 |
| Fire Protection | Smoke Detectors, Sprinkler System-fire |
| Heating Type | Hot Water Radiator Heat |
| Size Interior | 1,056 Ft2 |
| Type | Apartment |
Parking
| Underground |
Land
| Acreage | No |
| Land Amenities | Park, Playground, Public Transit, Schools, Shopping |
| Size Irregular | 98.01 |
| Size Total | 98.01 M2 |
| Size Total Text | 98.01 M2 |
Rooms
| Level | Type | Length | Width | Dimensions |
|---|---|---|---|---|
| Main Level | Living Room | 4.61 m | 3.61 m | 4.61 m x 3.61 m |
| Main Level | Dining Room | 2.52 m | 3.71 m | 2.52 m x 3.71 m |
| Main Level | Kitchen | 3.63 m | 3.42 m | 3.63 m x 3.42 m |
| Main Level | Primary Bedroom | 4.42 m | 3.37 m | 4.42 m x 3.37 m |
| Main Level | Bedroom 2 | 4.43 m | 2.9 m | 4.43 m x 2.9 m |
Contact Us
Contact us for more information

Jonathan Seeney
Associate
www.facebook.com/SeeneySells
www.instagram.com/seeneysells/?hl=en
3400-10180 101 St Nw
Edmonton, Alberta T5J 3S4
(855) 623-6900






























