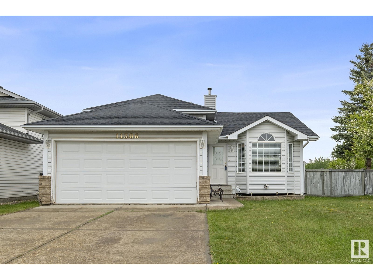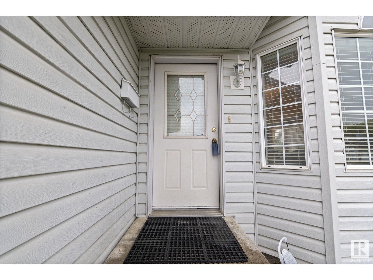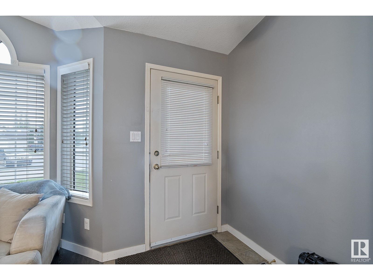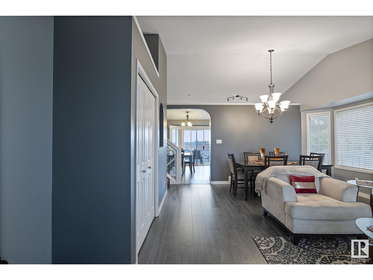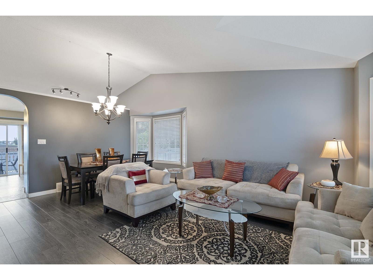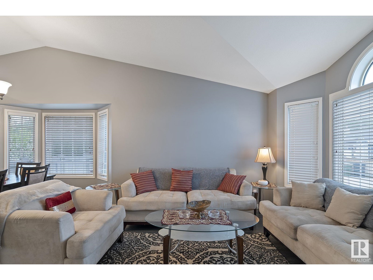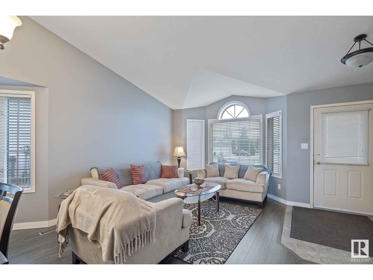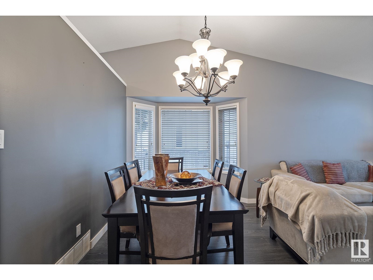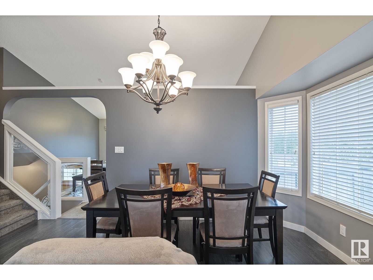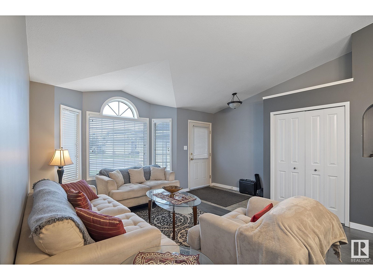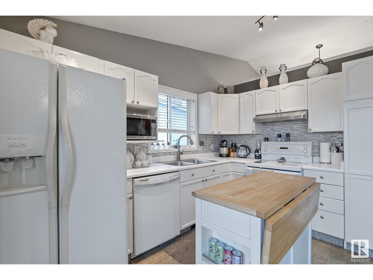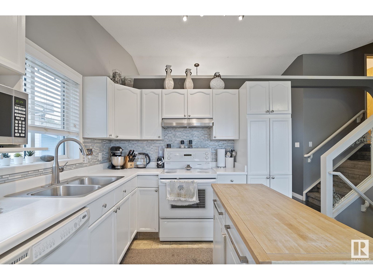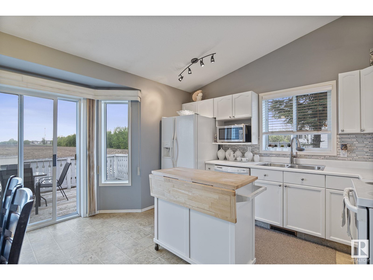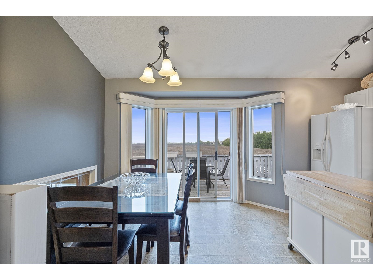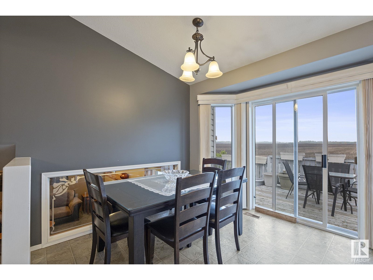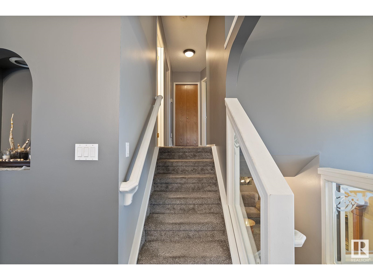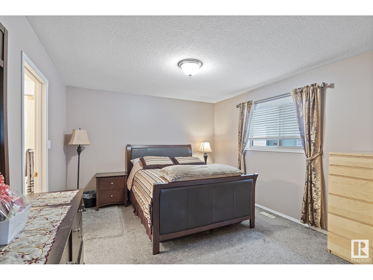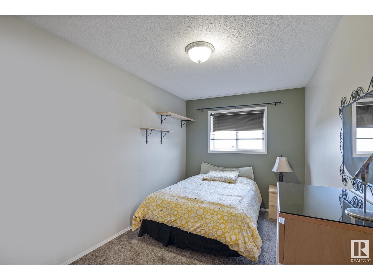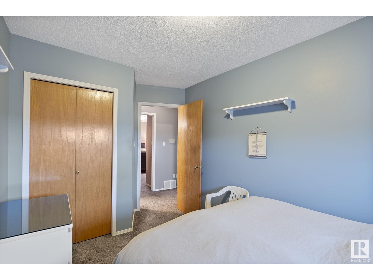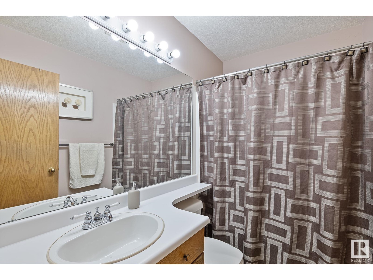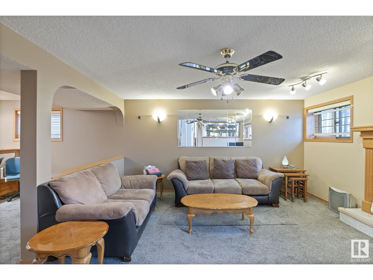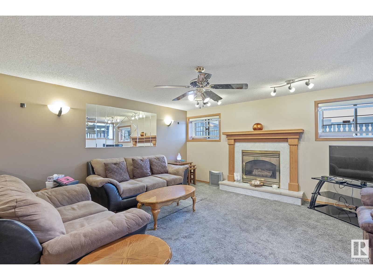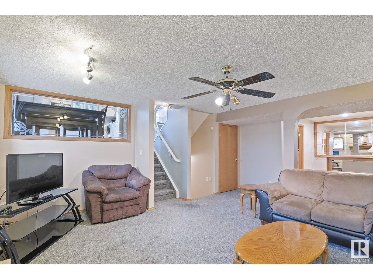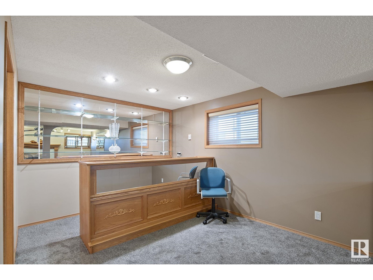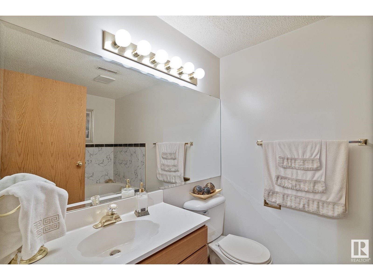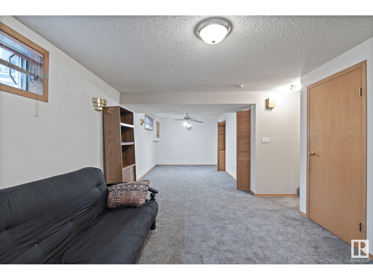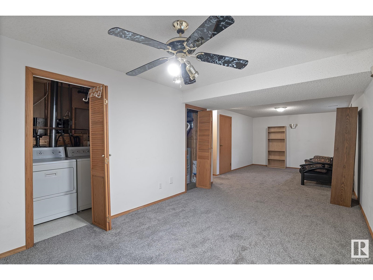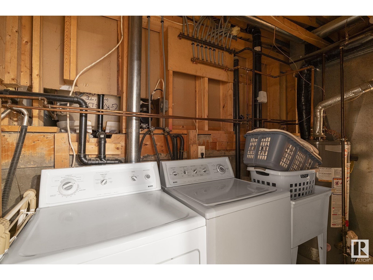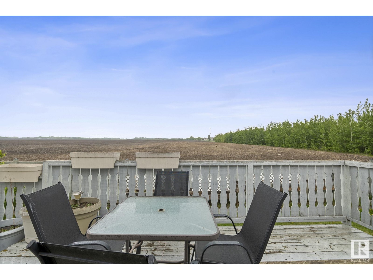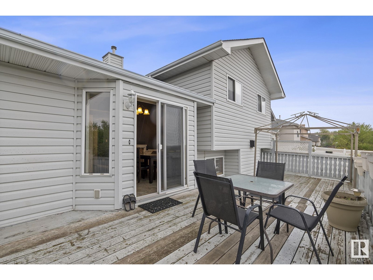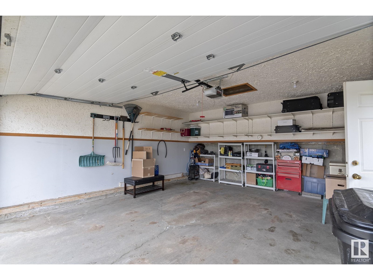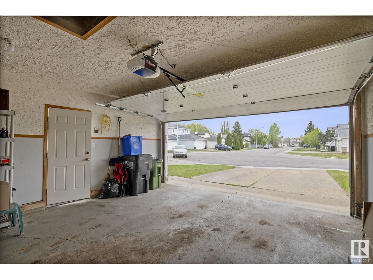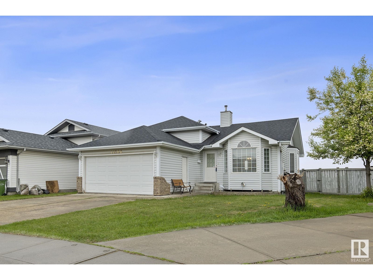11306 173 Av Nw Nw Edmonton, Alberta T5X 5Y4
$479,900
Welcome to this beautifully maintained 4-level split home nestled in the heart of Canossa, backing directly onto serene green space for added privacy and stunning views. This spacious and thoughtfully designed property offers a perfect blend of functionality and charm, featuring multiple living areas ideal for growing families or those who love to entertain. The open-concept main floor flows effortlessly from the bright living room to the well-appointed kitchen and dining area. Upstairs, you’ll find generously sized bedrooms, including a peaceful primary suite. The lower levels offer a cozy family room, recreation room, and plenty of storage space. Located in a quiet, family-friendly neighborhood close to schools, parks, shopping, and transit, this home is a rare find in a highly sought-after location. Some upgrades include, newer shingles, hot water tank, sump pump, carpet & paint. Don’t miss your chance to enjoy comfort, space, and the beauty of nature right in your own backyard! (id:61585)
Property Details
| MLS® Number | E4438025 |
| Property Type | Single Family |
| Neigbourhood | Canossa |
| Amenities Near By | Playground, Schools, Shopping |
| Features | Flat Site, No Animal Home |
| Structure | Deck |
Building
| Bathroom Total | 3 |
| Bedrooms Total | 3 |
| Appliances | Dishwasher, Dryer, Refrigerator, Stove, Washer |
| Basement Development | Finished |
| Basement Type | Full (finished) |
| Ceiling Type | Vaulted |
| Constructed Date | 1993 |
| Construction Style Attachment | Detached |
| Fire Protection | Smoke Detectors |
| Heating Type | Forced Air |
| Size Interior | 1,163 Ft2 |
| Type | House |
Parking
| Attached Garage |
Land
| Acreage | No |
| Fence Type | Fence |
| Land Amenities | Playground, Schools, Shopping |
| Size Irregular | 450.07 |
| Size Total | 450.07 M2 |
| Size Total Text | 450.07 M2 |
Rooms
| Level | Type | Length | Width | Dimensions |
|---|---|---|---|---|
| Basement | Recreation Room | 3.51 m | 9.22 m | 3.51 m x 9.22 m |
| Lower Level | Family Room | 5.04 m | 4.45 m | 5.04 m x 4.45 m |
| Main Level | Living Room | 3.3 m | 3.81 m | 3.3 m x 3.81 m |
| Main Level | Dining Room | 4.55 m | 2.55 m | 4.55 m x 2.55 m |
| Main Level | Kitchen | 1.96 m | 3.51 m | 1.96 m x 3.51 m |
| Main Level | Primary Bedroom | 3.57 m | 4.06 m | 3.57 m x 4.06 m |
| Main Level | Bedroom 2 | 2.47 m | 4.18 m | 2.47 m x 4.18 m |
| Main Level | Bedroom 3 | 2.54 m | 3.41 m | 2.54 m x 3.41 m |
Contact Us
Contact us for more information

Ranya Al-Dayeh
Associate
www.facebook.com/
www.linkedin.com/feed/
www.instagram.com/
3284 Kulay Way Sw
Edmonton, Alberta T6W 5B5
(780) 540-8804
Joseph Guziak
Associate
www.gotjoe.ca/
3284 Kulay Way Sw
Edmonton, Alberta T6W 5B5
(780) 540-8804
