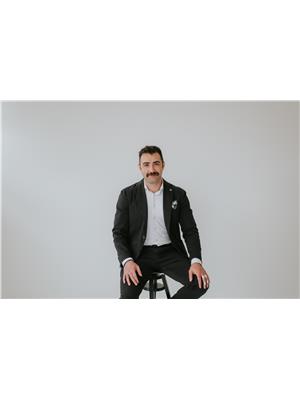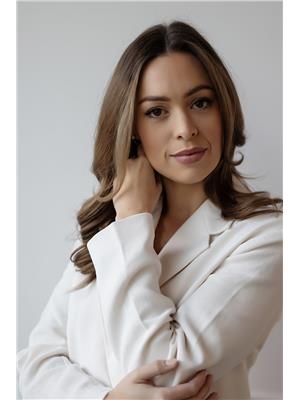11335 54 St Nw Edmonton, Alberta T5W 3M6
$585,000
Tucked away in a quiet cul-de-sac in historic Highlands, this delightful 1.5 storey home offers timeless character. Set on a generous pie-shaped lot filled w/ mature perennials & fruit trees, this home backs onto the Mount Royal School playground. Inside, you’ll find charming architectural details incl. coved ceilings, arched doorways & original hardwood flooring. The main floor feat. a bright eat-in kitchen, a formal dining room, a spacious bdrm & an abundance of bright windows that fill the space w/ natural light. Upstairs are 2 sizeable bdrms boasting cape cod style ceilings. The primary bdrm incl. a full dressing room w/ ample storage & limitless potential. Both bathrooms are art deco inspired & full of vintage charm. The bsmt offers a large rec room & an expansive laundry area. With a double detached, heated, garage & a location just blocks from the River Valley, Highlands Golf Club, Concordia University & all amenities this beautiful community has to offer, this well-loved home is move in ready. (id:61585)
Open House
This property has open houses!
12:00 pm
Ends at:2:00 pm
12:00 pm
Ends at:2:00 pm
Property Details
| MLS® Number | E4444602 |
| Property Type | Single Family |
| Neigbourhood | Highlands (Edmonton) |
| Amenities Near By | Park, Playground, Schools, Shopping |
| Community Features | Public Swimming Pool |
| Features | Cul-de-sac, No Smoking Home |
Building
| Bathroom Total | 2 |
| Bedrooms Total | 3 |
| Appliances | Dishwasher, Dryer, Garage Door Opener Remote(s), Garage Door Opener, Hood Fan, Microwave, Refrigerator, Stove, Washer, Window Coverings |
| Basement Development | Finished |
| Basement Type | Full (finished) |
| Constructed Date | 1951 |
| Construction Style Attachment | Detached |
| Fire Protection | Smoke Detectors |
| Fireplace Fuel | Electric |
| Fireplace Present | Yes |
| Fireplace Type | Unknown |
| Half Bath Total | 1 |
| Heating Type | Forced Air |
| Stories Total | 2 |
| Size Interior | 1,668 Ft2 |
| Type | House |
Parking
| Detached Garage | |
| Heated Garage |
Land
| Acreage | No |
| Fence Type | Fence |
| Land Amenities | Park, Playground, Schools, Shopping |
| Size Irregular | 852.77 |
| Size Total | 852.77 M2 |
| Size Total Text | 852.77 M2 |
Rooms
| Level | Type | Length | Width | Dimensions |
|---|---|---|---|---|
| Basement | Laundry Room | 3.73 m | 3.18 m | 3.73 m x 3.18 m |
| Basement | Recreation Room | 9.77 m | 3.57 m | 9.77 m x 3.57 m |
| Main Level | Living Room | 3.78 m | 5.38 m | 3.78 m x 5.38 m |
| Main Level | Dining Room | 3.38 m | 3.45 m | 3.38 m x 3.45 m |
| Main Level | Kitchen | 6.16 m | 3.35 m | 6.16 m x 3.35 m |
| Main Level | Bedroom 3 | 3.9 m | 3.76 m | 3.9 m x 3.76 m |
| Upper Level | Primary Bedroom | 4.67 m | 3.61 m | 4.67 m x 3.61 m |
| Upper Level | Bedroom 2 | 5 m | 3.62 m | 5 m x 3.62 m |
Contact Us
Contact us for more information

Robbie Kamaleddine
Associate
thebureauyeg.com/
www.instagram.com/robbieyeg/
3400-10180 101 St Nw
Edmonton, Alberta T5J 3S4
(855) 623-6900

Alexine Mcteer
Associate
(780) 481-1144
www.thebureauyeg.com/
www.instagram.com/alexinemcteer/
3400-10180 101 St Nw
Edmonton, Alberta T5J 3S4
(855) 623-6900





























































