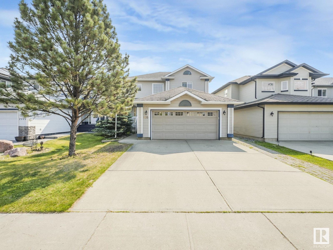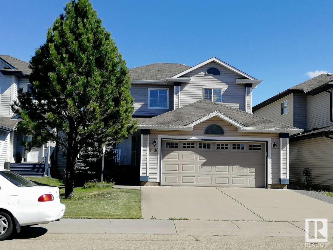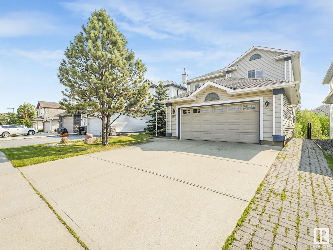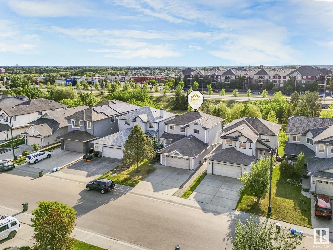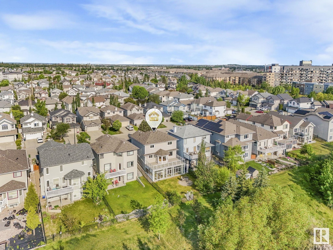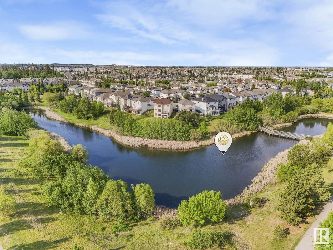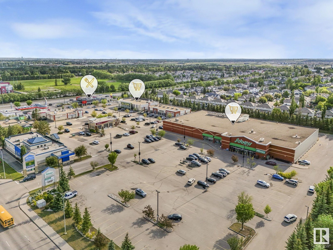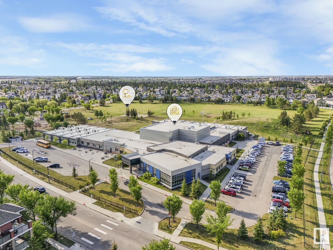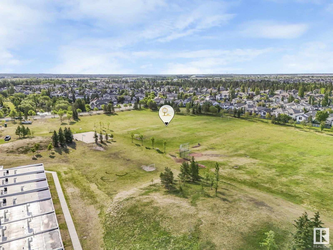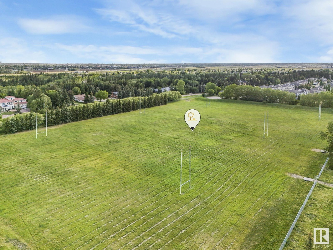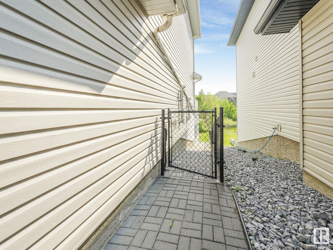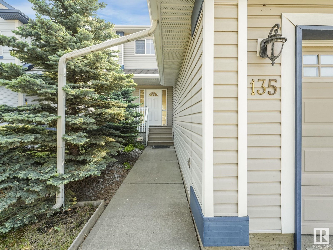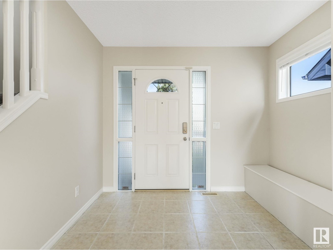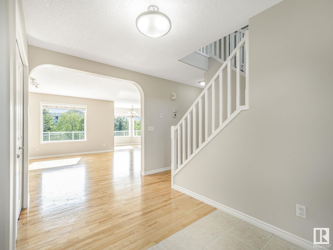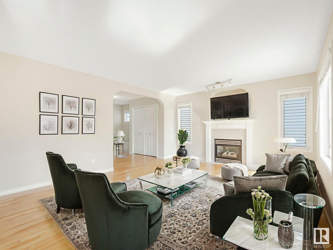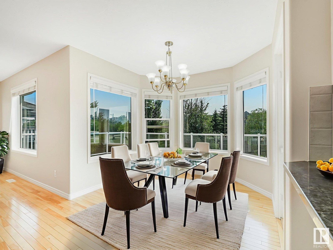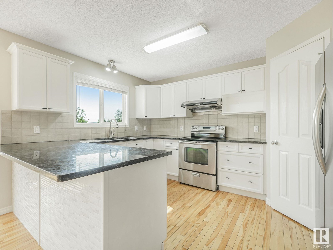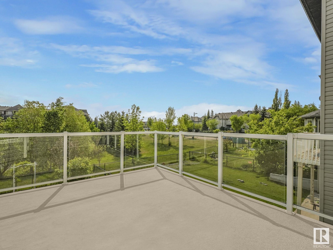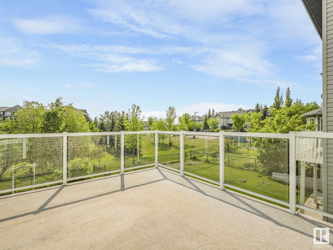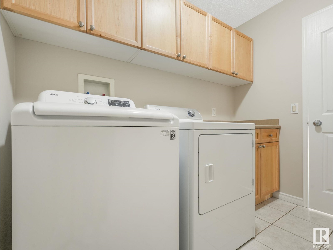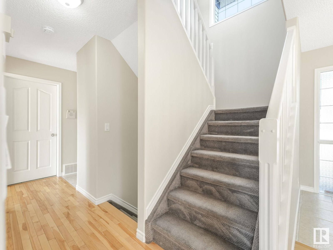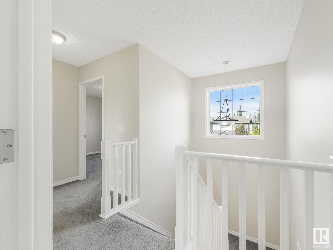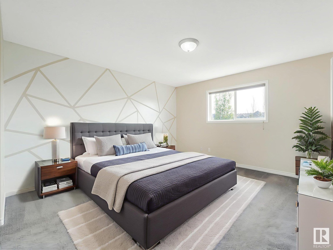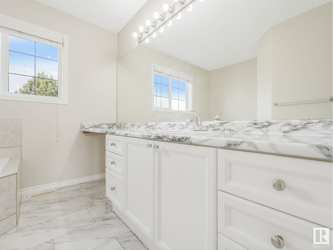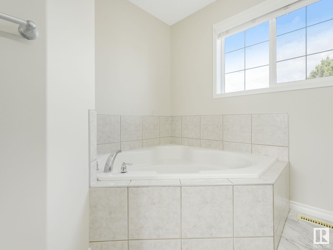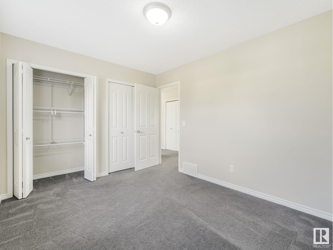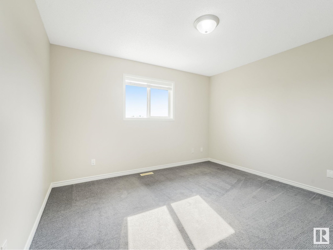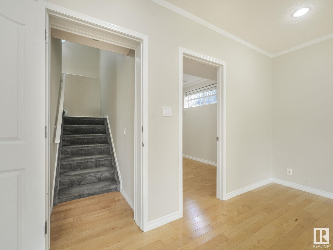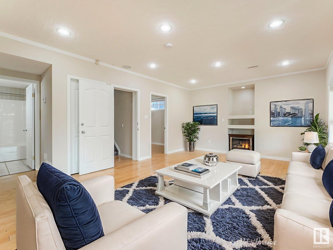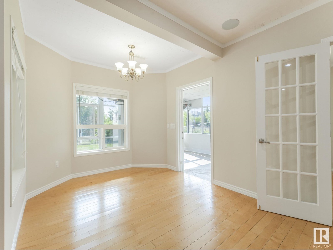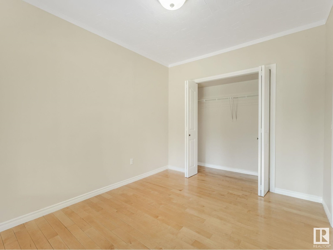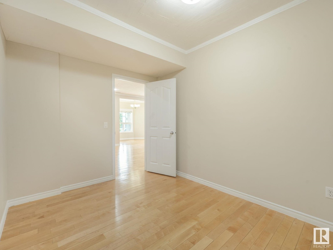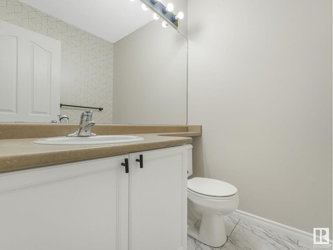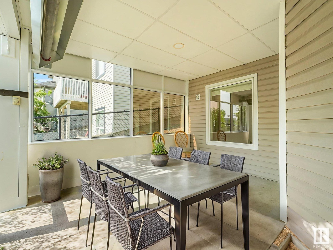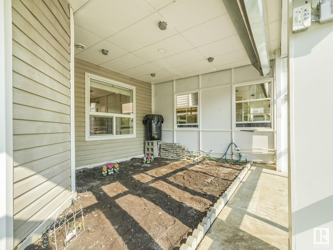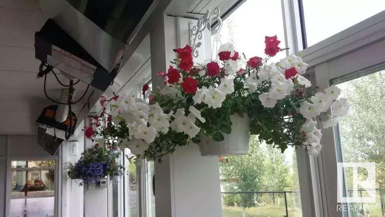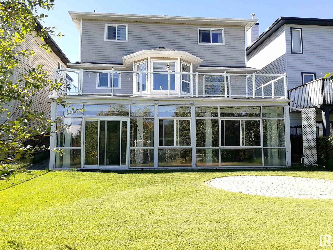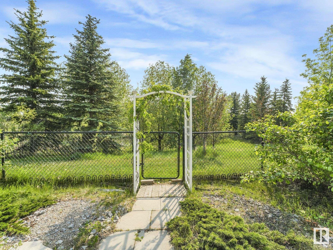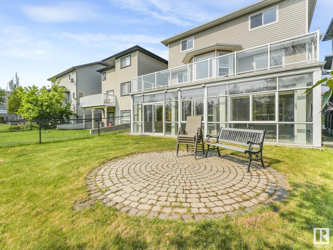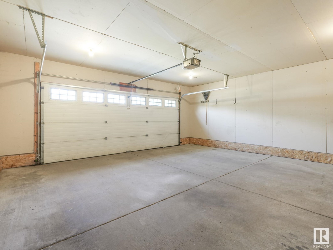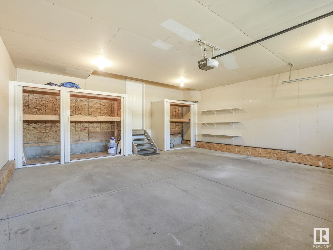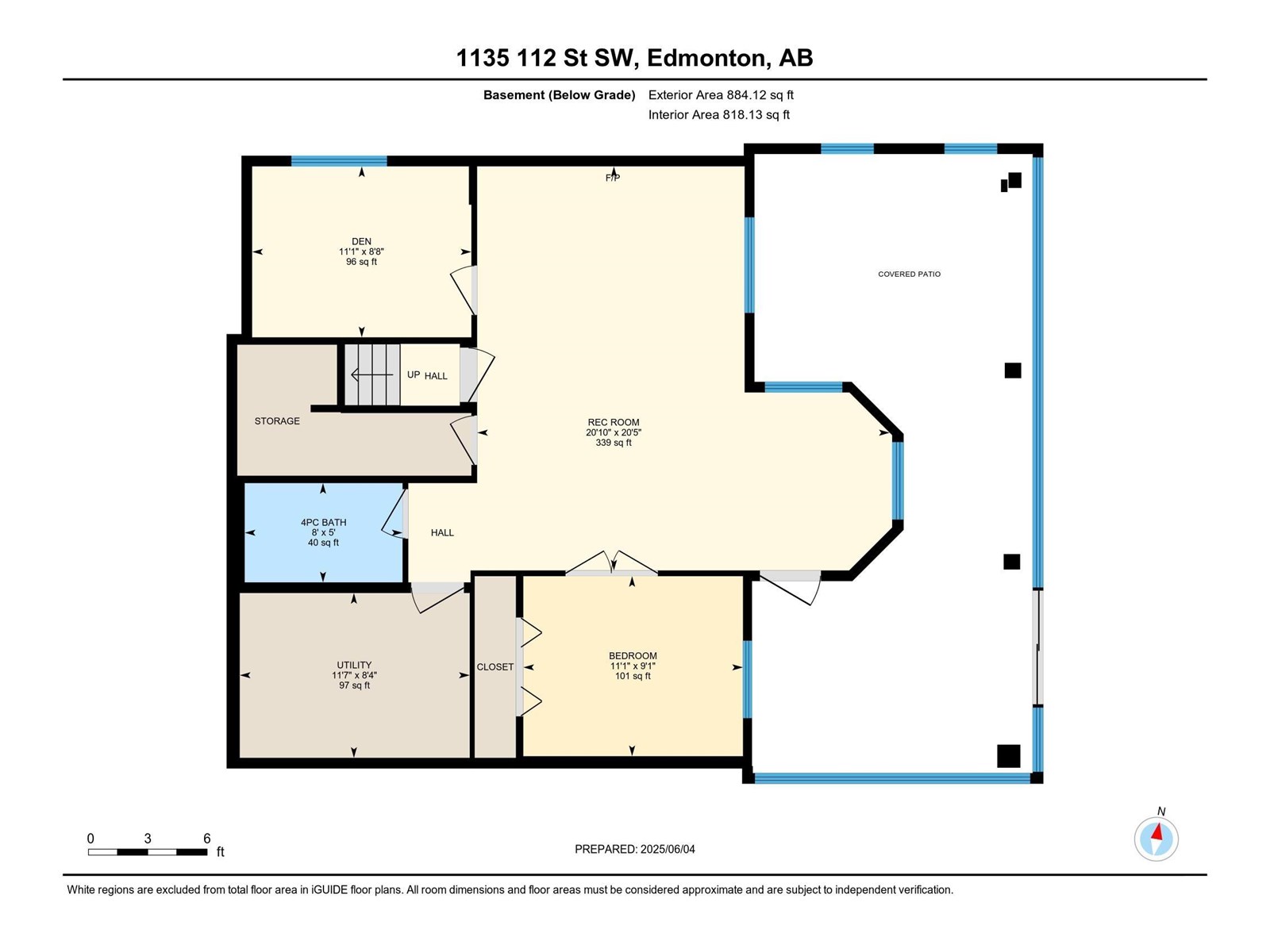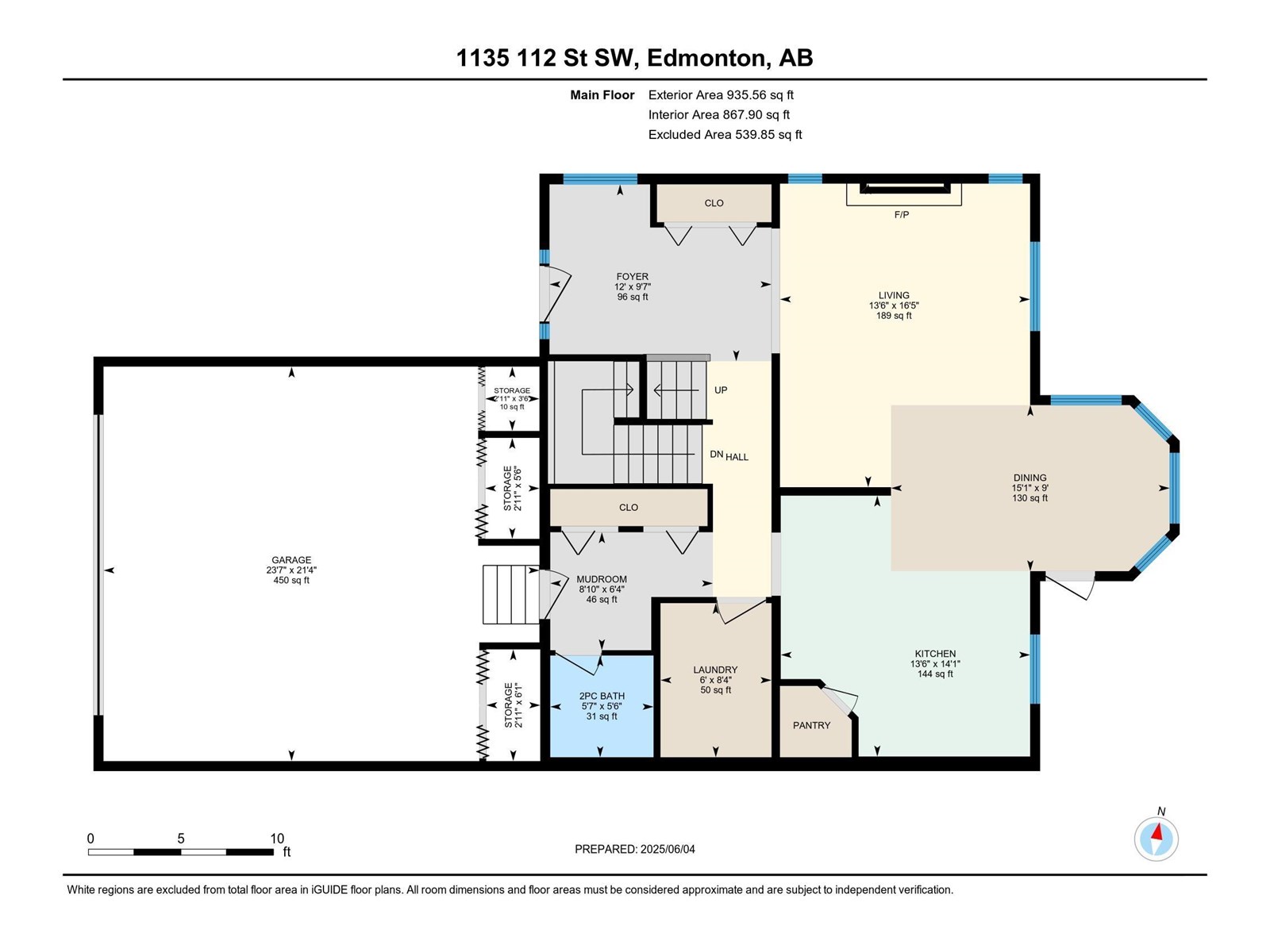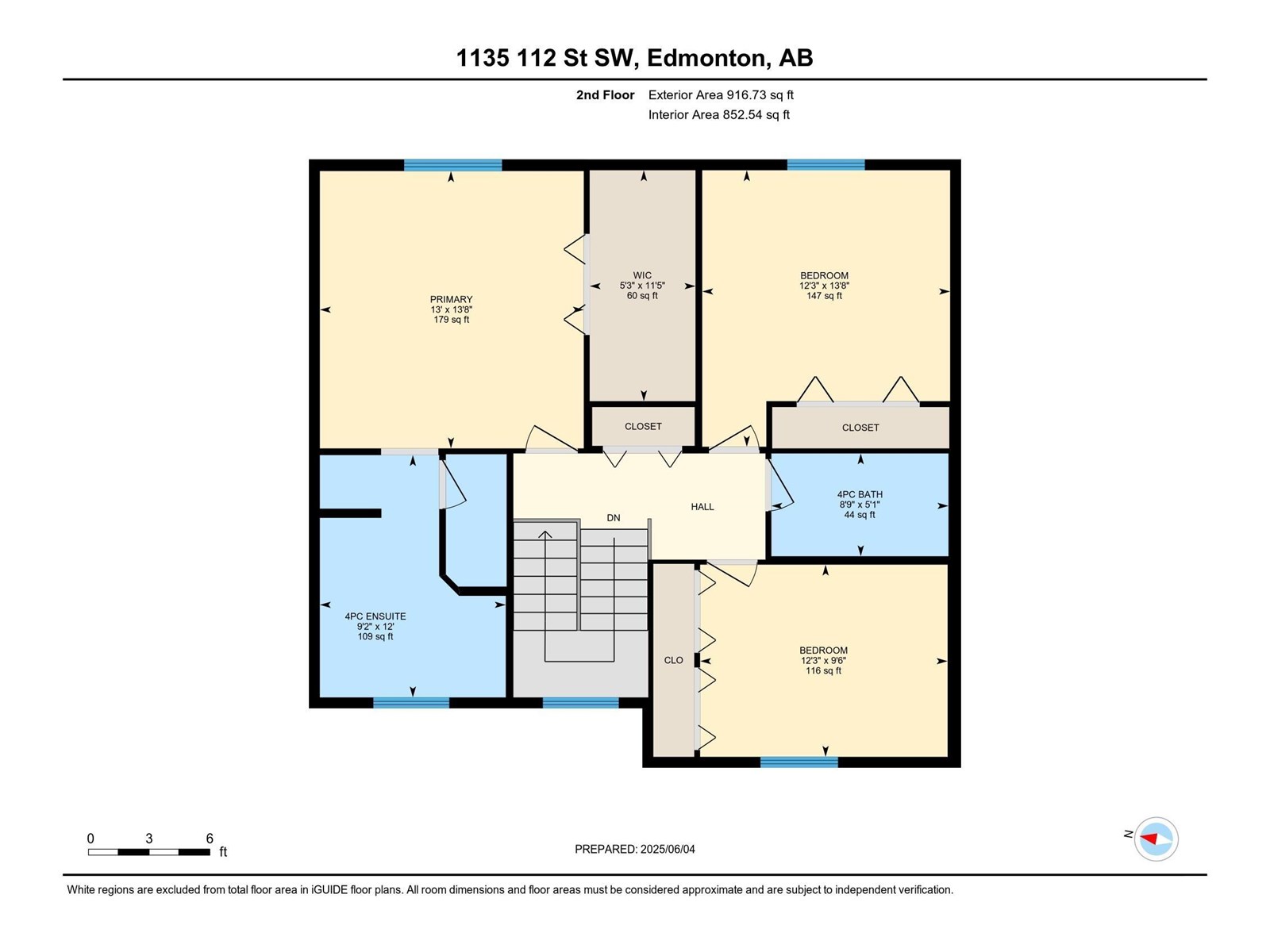5 Bedroom
4 Bathroom
1,852 ft2
Forced Air
$699,000
Beautiful Walkout Two-Storey with Stunning Sunroom Backing onto Pond! Welcome to this meticulously maintained 2005-built walkout home offering 1852 sqft above grade plus a fully finished basement. Nestled on a premium pond-backing lot, this home features 5 bedrooms, 3.5 baths, and an array of upgrades. The main and upper floors boast 3 spacious bedrooms and 2.5 baths, while the fully finished walkout basement offers 2 additional bedrooms, a full bathroom, a large family room, and heated hardwood flooring—warmer in winter! Step into the oversized double garage, and enjoy outdoor living on the full-size vinyl deck. Below, you'll find a custom-built sunroom (over $80K invested) with two radiant heaters, air exchanger, glow light outlets, and irrigation setup (pump not included)—perfect for enjoying nature year-round. Inside, the open-concept main level features granite countertops, a central island, stainless steel appliances, walk-in pantry, gas fireplace with tile surround, and much more to explore (id:63502)
Property Details
|
MLS® Number
|
E4440334 |
|
Property Type
|
Single Family |
|
Neigbourhood
|
Rutherford (Edmonton) |
|
Amenities Near By
|
Airport, Playground, Public Transit, Schools, Shopping |
|
Features
|
See Remarks, Ravine |
|
View Type
|
Ravine View |
Building
|
Bathroom Total
|
4 |
|
Bedrooms Total
|
5 |
|
Appliances
|
Dishwasher, Dryer, Garage Door Opener Remote(s), Garage Door Opener, Hood Fan, Refrigerator, Stove, Central Vacuum, Washer, Window Coverings |
|
Basement Development
|
Finished |
|
Basement Type
|
Full (finished) |
|
Constructed Date
|
2005 |
|
Construction Style Attachment
|
Detached |
|
Half Bath Total
|
1 |
|
Heating Type
|
Forced Air |
|
Stories Total
|
2 |
|
Size Interior
|
1,852 Ft2 |
|
Type
|
House |
Parking
Land
|
Acreage
|
No |
|
Fence Type
|
Fence |
|
Land Amenities
|
Airport, Playground, Public Transit, Schools, Shopping |
|
Size Irregular
|
449.93 |
|
Size Total
|
449.93 M2 |
|
Size Total Text
|
449.93 M2 |
Rooms
| Level |
Type |
Length |
Width |
Dimensions |
|
Basement |
Family Room |
|
|
Measurements not available |
|
Basement |
Bedroom 4 |
|
|
Measurements not available |
|
Basement |
Bedroom 5 |
|
|
Measurements not available |
|
Main Level |
Living Room |
|
|
Measurements not available |
|
Main Level |
Dining Room |
|
|
Measurements not available |
|
Main Level |
Kitchen |
|
|
Measurements not available |
|
Upper Level |
Primary Bedroom |
|
|
Measurements not available |
|
Upper Level |
Bedroom 2 |
|
|
Measurements not available |
|
Upper Level |
Bedroom 3 |
|
|
Measurements not available |
