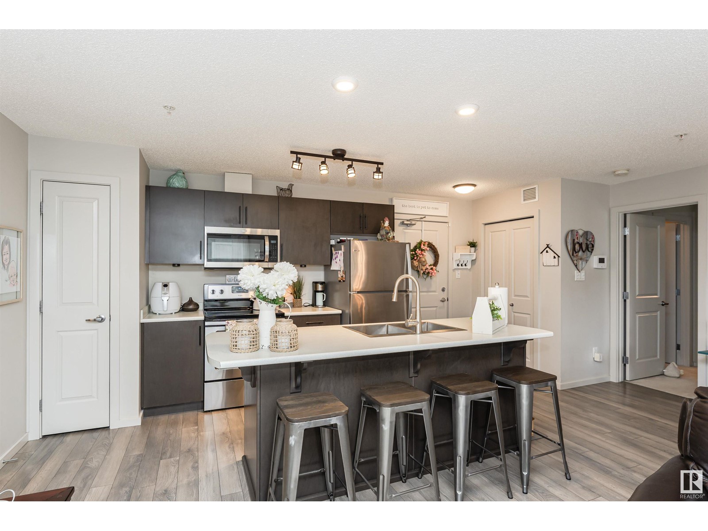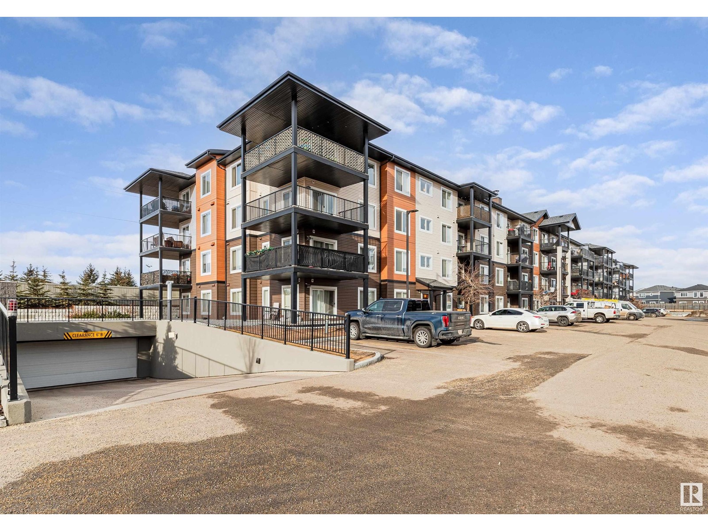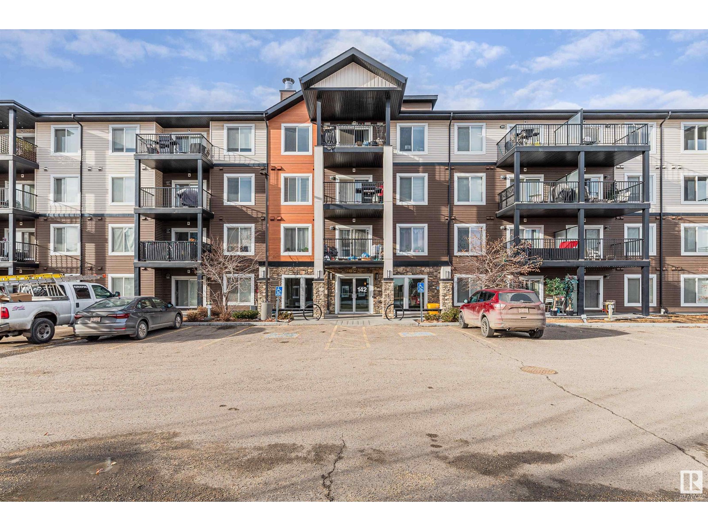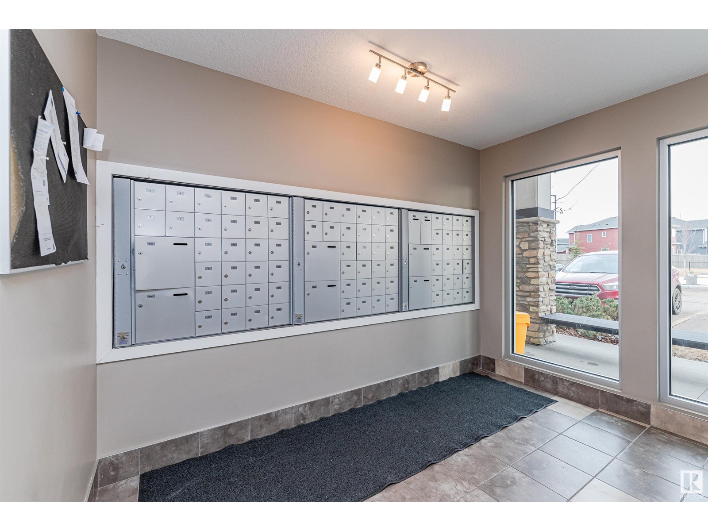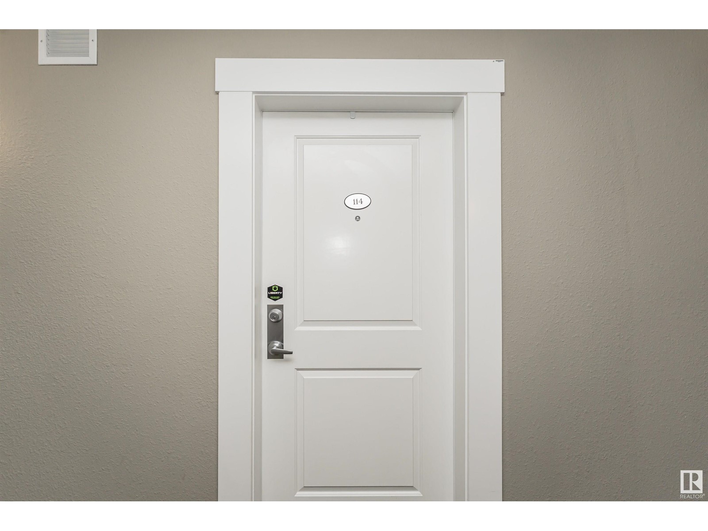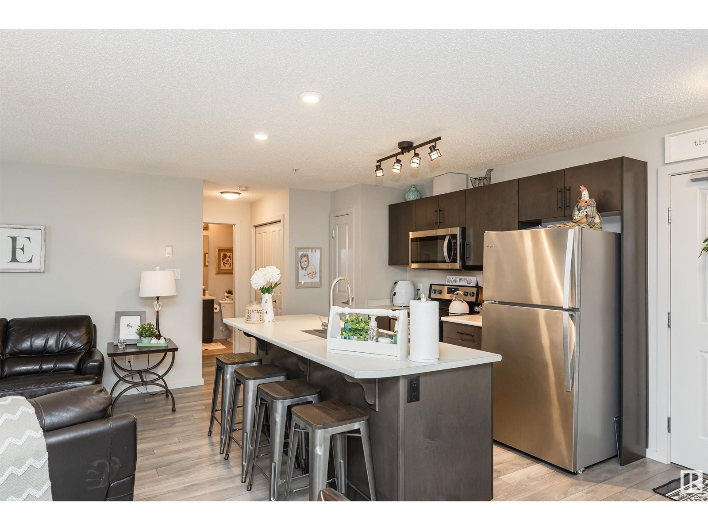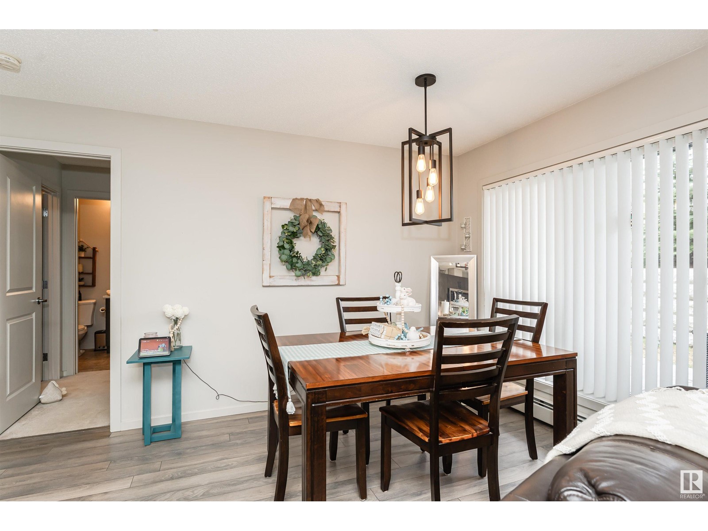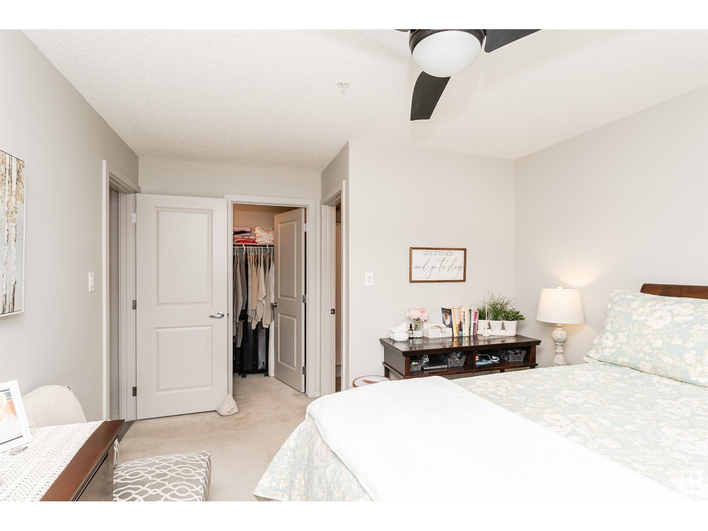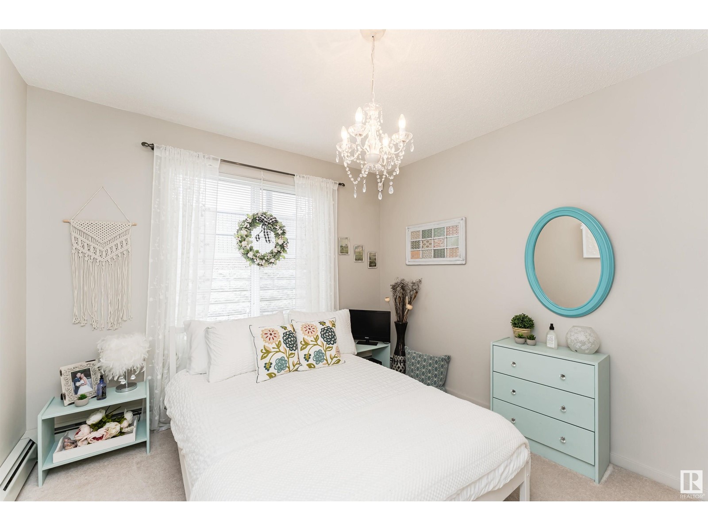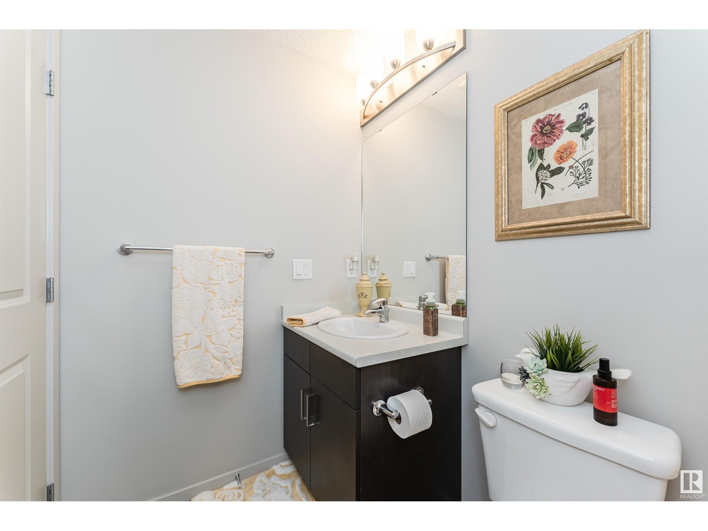#114 142 Ebbers Bv Nw Edmonton, Alberta T5V 3W2
$214,888Maintenance, Heat, Insurance, Common Area Maintenance, Other, See Remarks, Property Management, Water
$425.76 Monthly
Maintenance, Heat, Insurance, Common Area Maintenance, Other, See Remarks, Property Management, Water
$425.76 MonthlyBright, spacious, and beautifully maintained, this 2-bedroom, 2-bathroom ground-floor condo is the perfect fit for first-time buyers, downsizers, or investors alike. The open-concept layout features updated lighting throughout, a generous kitchen with stainless steel appliances, a huge island, and a dedicated dining area—ideal for both everyday meals and entertaining. The primary bedroom includes a walk-in closet and private ensuite, while the second bedroom and full bath offer flexible living space. Step out to an oversized concrete patio that’s perfect for relaxing or BBQing, with direct access to green space—giving it a private, backyard feel. Located just steps from a large park, new dog park, playgrounds, and scenic walking paths, with quick access to the Henday and close proximity to shopping and restaurants, this home offers both lifestyle and convenience. With underground parking and a fresh, move-in ready feel, this is easy, low-maintenance living at its best. (id:61585)
Property Details
| MLS® Number | E4434103 |
| Property Type | Single Family |
| Neigbourhood | Ebbers |
| Amenities Near By | Golf Course, Playground, Public Transit, Schools, Shopping, Ski Hill |
| Features | No Smoking Home |
| Parking Space Total | 1 |
| Structure | Patio(s) |
Building
| Bathroom Total | 2 |
| Bedrooms Total | 2 |
| Amenities | Vinyl Windows |
| Appliances | Dishwasher, Microwave Range Hood Combo, Refrigerator, Washer/dryer Stack-up, Stove |
| Basement Type | None |
| Constructed Date | 2016 |
| Heating Type | Baseboard Heaters |
| Size Interior | 805 Ft2 |
| Type | Apartment |
Parking
| Underground |
Land
| Acreage | No |
| Land Amenities | Golf Course, Playground, Public Transit, Schools, Shopping, Ski Hill |
| Size Irregular | 69.02 |
| Size Total | 69.02 M2 |
| Size Total Text | 69.02 M2 |
Rooms
| Level | Type | Length | Width | Dimensions |
|---|---|---|---|---|
| Main Level | Living Room | 3.68 m | 3.29 m | 3.68 m x 3.29 m |
| Main Level | Dining Room | 4 m | 2.64 m | 4 m x 2.64 m |
| Main Level | Kitchen | 2.44 m | 3.56 m | 2.44 m x 3.56 m |
| Main Level | Primary Bedroom | 4.64 m | 3.36 m | 4.64 m x 3.36 m |
| Main Level | Bedroom 2 | 3.56 m | 3.05 m | 3.56 m x 3.05 m |
| Main Level | Pantry | 0.62 m | 0.68 m | 0.62 m x 0.68 m |
Contact Us
Contact us for more information

Jessica S. Gurney
Associate
(780) 439-7248
171-897 Pembina Rd
Sherwood Park, Alberta T8H 3A5
(587) 415-6445
