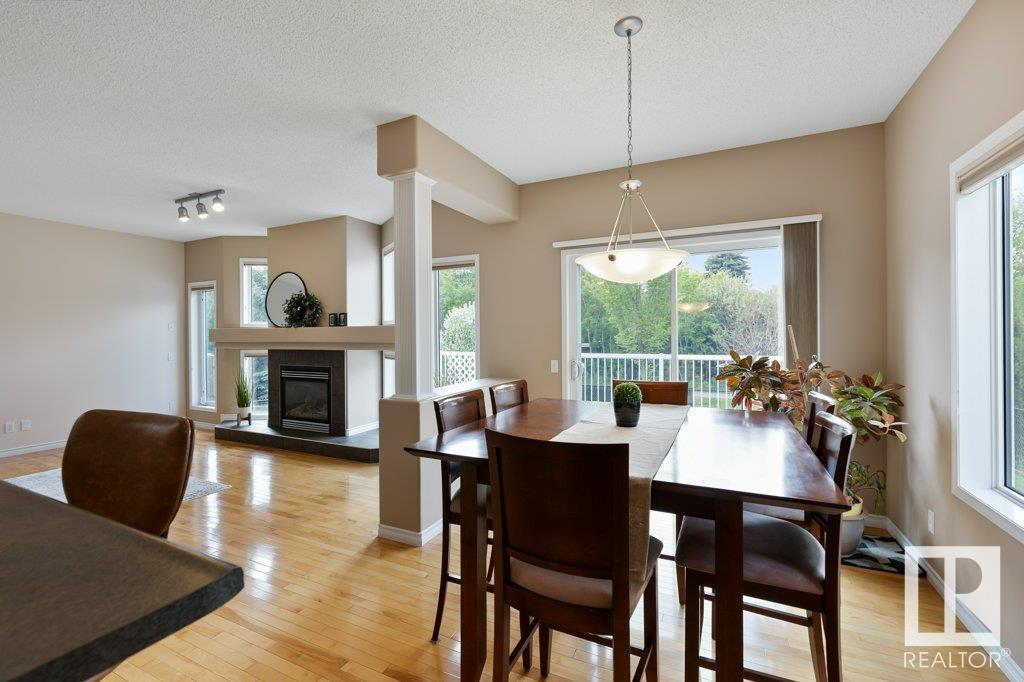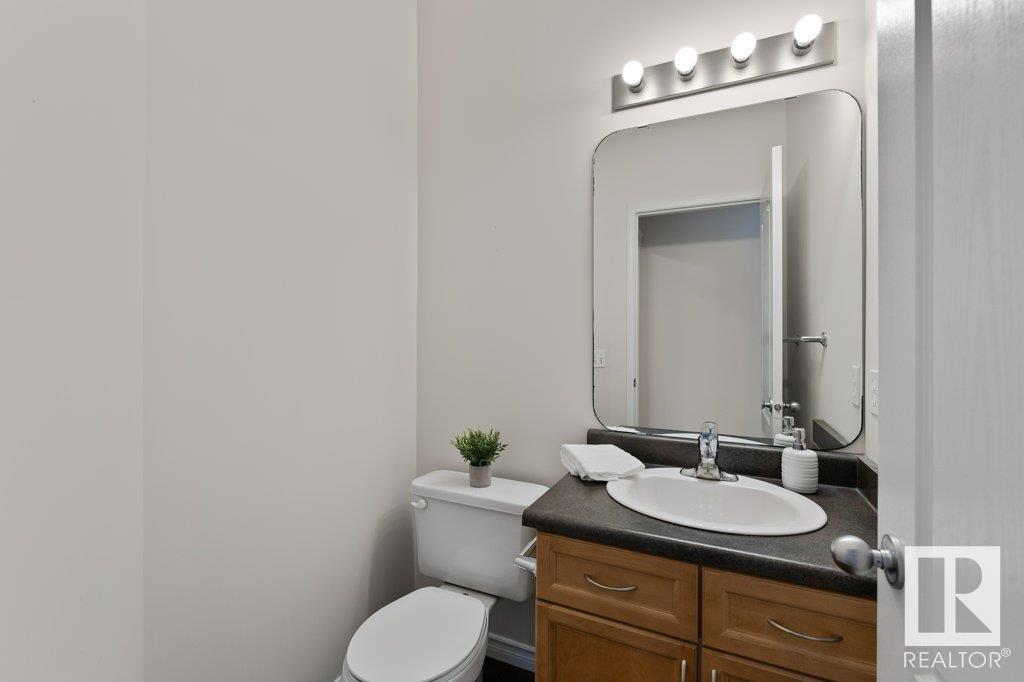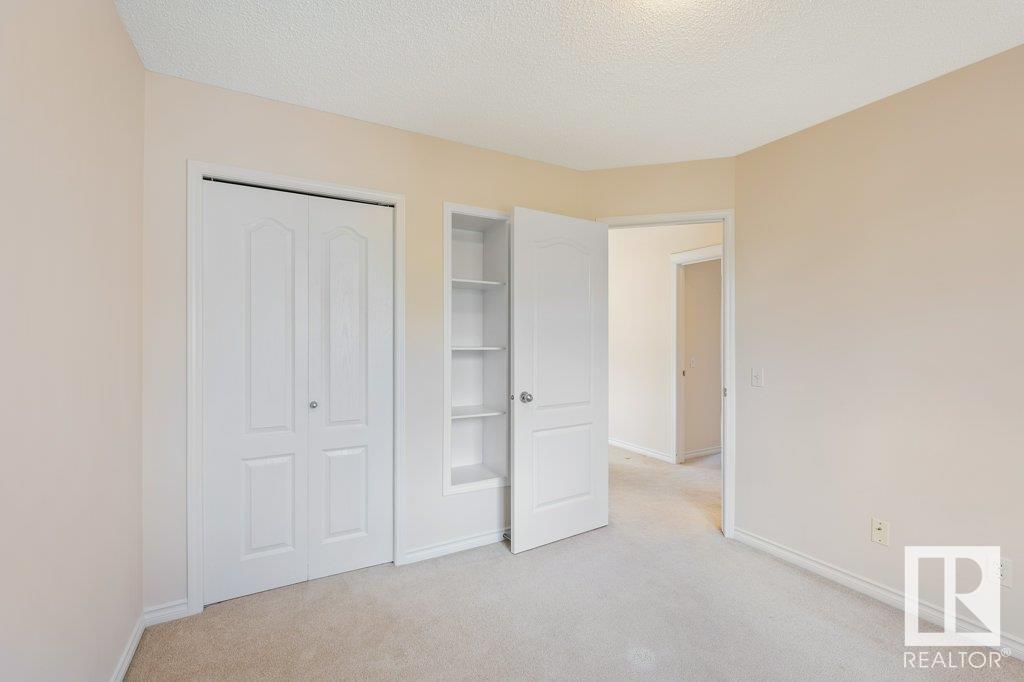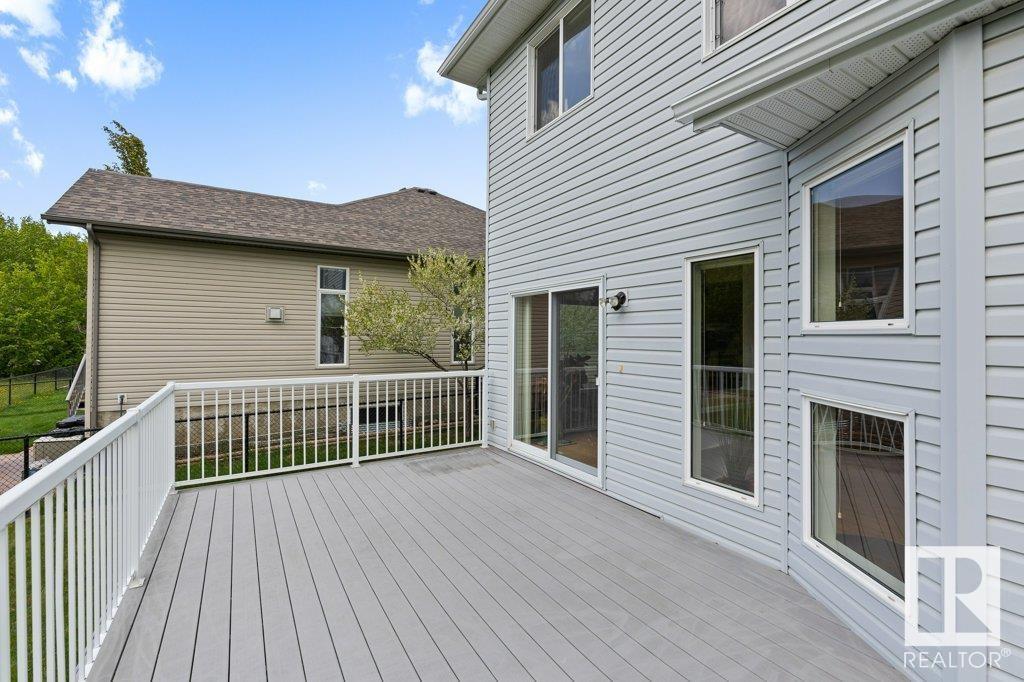114 Eastcott Dr St. Albert, Alberta T8N 7L6
$579,900
Welcome to this beautiful 2202 sq ft 2-storey home in sought-after Erin Ridge, St. Albert! Nestled on a quiet, tree-lined street with no back neighbours, this property backs directly onto a walking path. The charming front veranda welcomes you into a spacious main floor featuring a bright flex room—ideal for a home office. The open-concept great room boasts a cozy gas fireplace, & flows into a well-appointed kitchen with pantry & dining space that opens onto a composite deck—perfect for entertaining or relaxing outdoors. A 2-piece bath, mud room with laundry & access to garage complete the main level. Upstairs, you'll find 4 bedrooms including a large primary retreat with a 4-piece ensuite, a central 4-piece bath & a sunny bonus room with a 2nd gas fireplace. Additional highlights include A/C, newer shingles & eaves, & an unfinished basement with 9 ft ceilings, ready for your vision. Garage is 24 X 21 & has an extra wide driveway as well! Close to parks, trails & schools—this is the perfect family home! (id:61585)
Property Details
| MLS® Number | E4438154 |
| Property Type | Single Family |
| Neigbourhood | Erin Ridge |
| Amenities Near By | Park, Golf Course, Playground, Public Transit, Schools, Shopping |
| Structure | Deck |
Building
| Bathroom Total | 3 |
| Bedrooms Total | 4 |
| Appliances | Dishwasher, Dryer, Hood Fan, Refrigerator, Stove, Washer, Window Coverings |
| Basement Development | Unfinished |
| Basement Type | Full (unfinished) |
| Constructed Date | 2005 |
| Construction Style Attachment | Detached |
| Cooling Type | Central Air Conditioning |
| Fireplace Fuel | Gas |
| Fireplace Present | Yes |
| Fireplace Type | Unknown |
| Half Bath Total | 1 |
| Heating Type | Forced Air |
| Stories Total | 2 |
| Size Interior | 2,202 Ft2 |
| Type | House |
Parking
| Attached Garage |
Land
| Acreage | No |
| Fence Type | Fence |
| Land Amenities | Park, Golf Course, Playground, Public Transit, Schools, Shopping |
Rooms
| Level | Type | Length | Width | Dimensions |
|---|---|---|---|---|
| Main Level | Living Room | 5.44 m | 4.55 m | 5.44 m x 4.55 m |
| Main Level | Dining Room | 2.86 m | 3.95 m | 2.86 m x 3.95 m |
| Main Level | Kitchen | 5.69 m | 3 m | 5.69 m x 3 m |
| Main Level | Den | 3.38 m | 3.55 m | 3.38 m x 3.55 m |
| Main Level | Laundry Room | 2.36 m | 4.55 m | 2.36 m x 4.55 m |
| Upper Level | Primary Bedroom | 3.98 m | 5.04 m | 3.98 m x 5.04 m |
| Upper Level | Bedroom 2 | 3.14 m | 3.18 m | 3.14 m x 3.18 m |
| Upper Level | Bedroom 3 | 4.01 m | 3.07 m | 4.01 m x 3.07 m |
| Upper Level | Bedroom 4 | 3.76 m | 3.99 m | 3.76 m x 3.99 m |
| Upper Level | Bonus Room | 5.24 m | 3.99 m | 5.24 m x 3.99 m |
Contact Us
Contact us for more information

Doris S. Wyatt
Associate
(780) 406-8777
www.doriswyatt.com/
www.facebook.com/doris.wyatt.359
8104 160 Ave Nw
Edmonton, Alberta T5Z 3J8
(780) 406-4000
(780) 406-8777

Ian K. Robertson
Associate
(780) 406-8777
www.robertsonrealestategroup.ca/
www.facebook.com/robertsonfirst/
8104 160 Ave Nw
Edmonton, Alberta T5Z 3J8
(780) 406-4000
(780) 406-8777















































