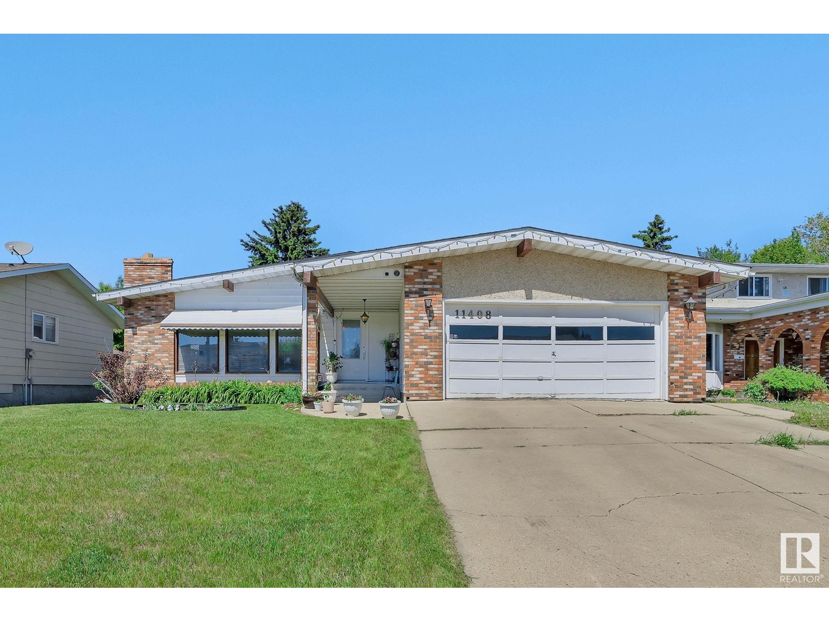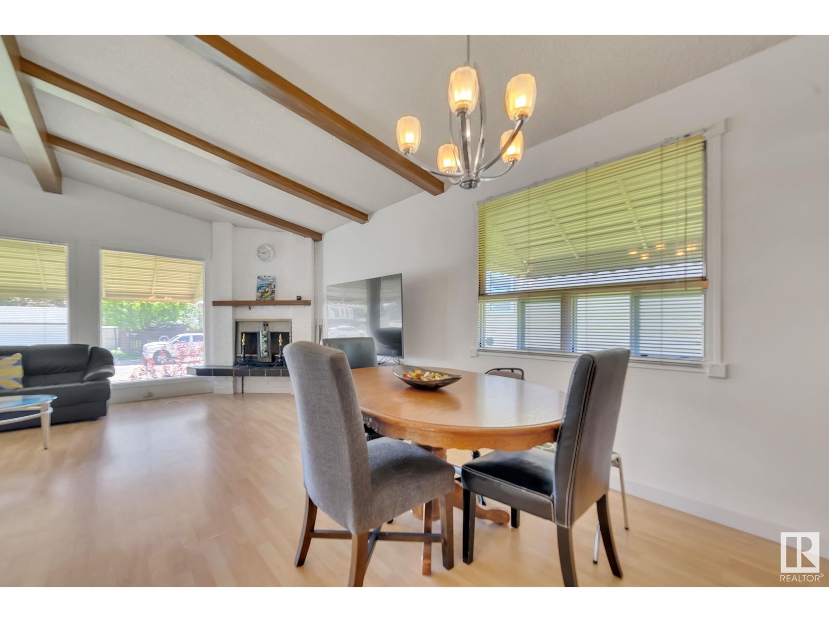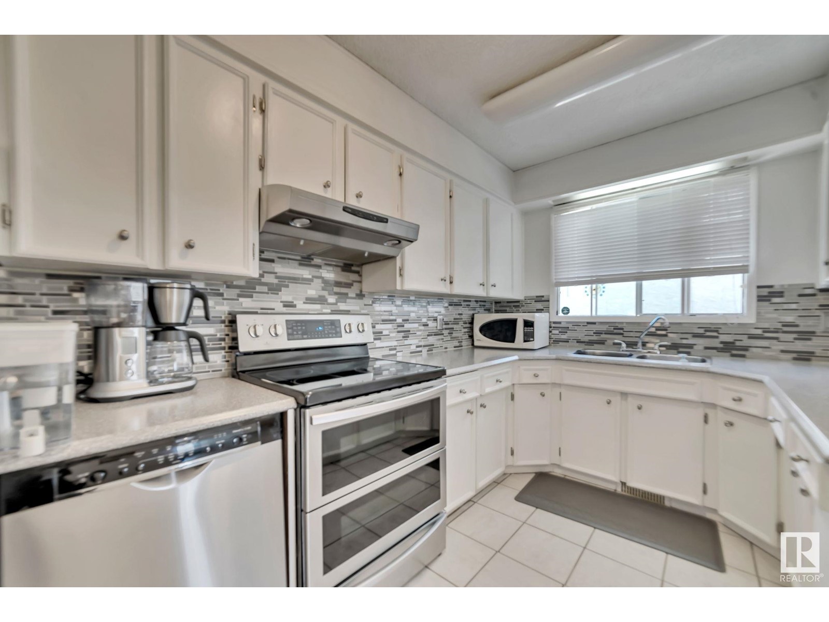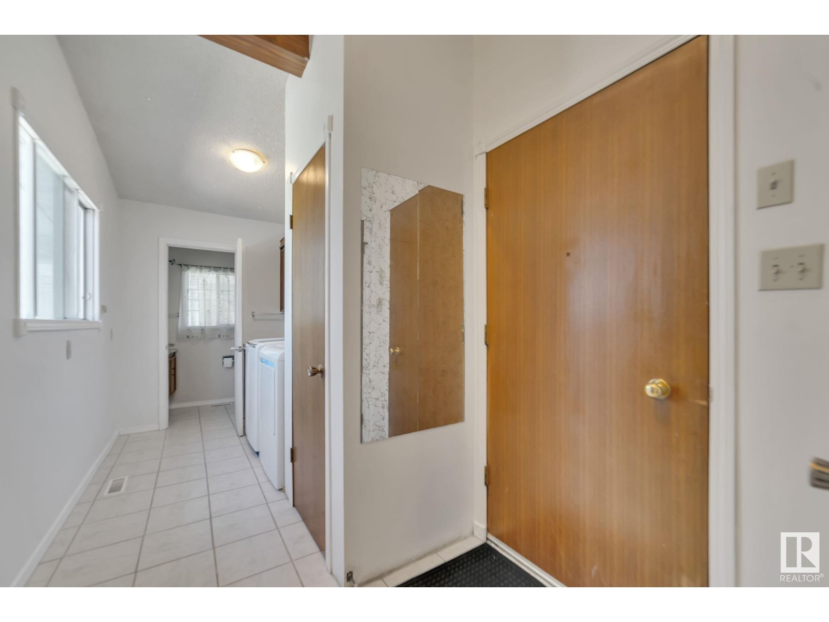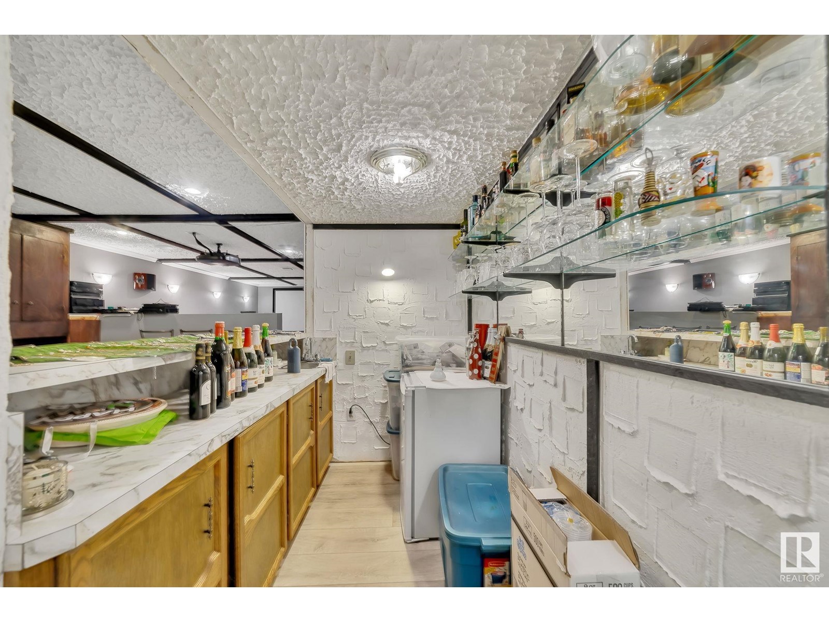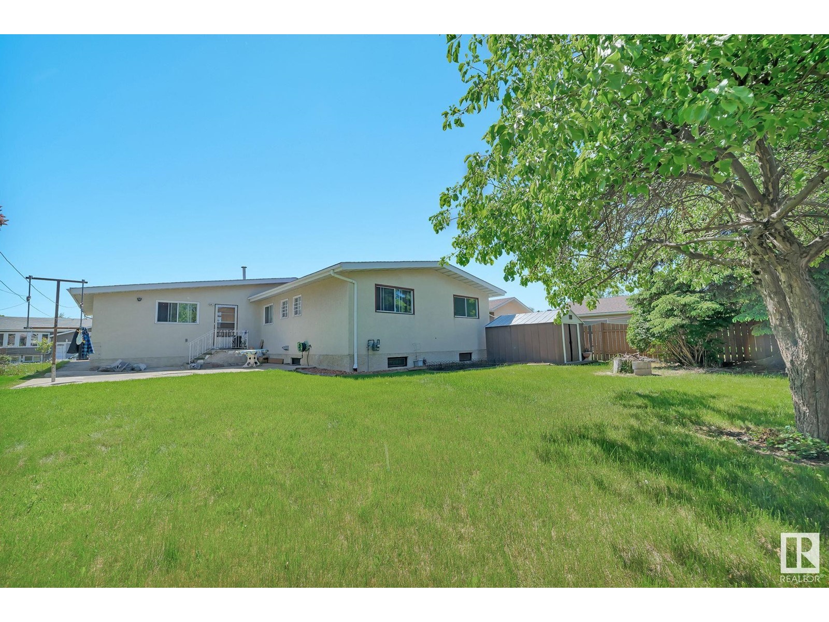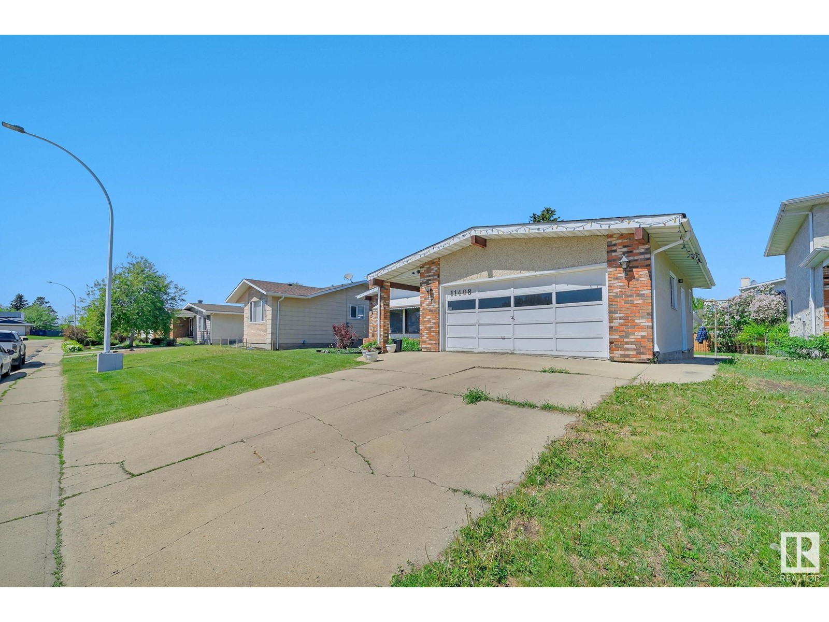11408 159 Av Nw Edmonton, Alberta T5X 2K6
$425,000
Best Value in Dunluce! This well maintained and spacious home has been lovingly cared for by the same family for the last 30 years. This bungalow offers 3 + 1 bedrooms, 2 full and 2 half baths, fully finished basement with an extra large recreation room & an oversized and heated double attached garage. The entrance leads to a large living room with a vaulted ceilings & a formal dining room that opens to a spacious kitchen with plenty of cabinets, counter space and stainless steel appliances. Main floor boasts 3 bedrooms 5 piece bath (double vanity), large primary bedroom with 2 piece ensuite bath and large closet. Fully finished basement is the ultimate entertainment space with leather wrapped wet bar, sunken in living space with home theatre system, a 4th bedroom, full bath and a plethora of storage spaces and closets. Large yard is fully fenced and landscaped with a 9x8 shed for extra outdoor storage. WELCOME HOME!!! (id:61585)
Property Details
| MLS® Number | E4439624 |
| Property Type | Single Family |
| Neigbourhood | Dunluce |
| Amenities Near By | Golf Course, Playground, Schools, Shopping |
Building
| Bathroom Total | 4 |
| Bedrooms Total | 4 |
| Appliances | Dishwasher, Dryer, Garage Door Opener Remote(s), Garage Door Opener, Hood Fan, Refrigerator, Storage Shed, Stove, Washer, Window Coverings |
| Architectural Style | Bungalow |
| Basement Development | Finished |
| Basement Type | Full (finished) |
| Constructed Date | 1976 |
| Construction Style Attachment | Detached |
| Fire Protection | Smoke Detectors |
| Half Bath Total | 2 |
| Heating Type | Forced Air |
| Stories Total | 1 |
| Size Interior | 1,389 Ft2 |
| Type | House |
Parking
| Attached Garage |
Land
| Acreage | No |
| Land Amenities | Golf Course, Playground, Schools, Shopping |
| Size Irregular | 649.41 |
| Size Total | 649.41 M2 |
| Size Total Text | 649.41 M2 |
Rooms
| Level | Type | Length | Width | Dimensions |
|---|---|---|---|---|
| Basement | Bedroom 4 | Measurements not available | ||
| Basement | Bonus Room | Measurements not available | ||
| Main Level | Living Room | Measurements not available | ||
| Main Level | Dining Room | Measurements not available | ||
| Main Level | Kitchen | Measurements not available | ||
| Main Level | Family Room | Measurements not available | ||
| Upper Level | Primary Bedroom | Measurements not available | ||
| Upper Level | Bedroom 2 | Measurements not available | ||
| Upper Level | Bedroom 3 | Measurements not available |
Contact Us
Contact us for more information
Jesse D. Maclean
Associate
(780) 488-0966
www.century21.ca/jessemaclean
201-10555 172 St Nw
Edmonton, Alberta T5S 1P1
(780) 483-2122
(780) 488-0966
