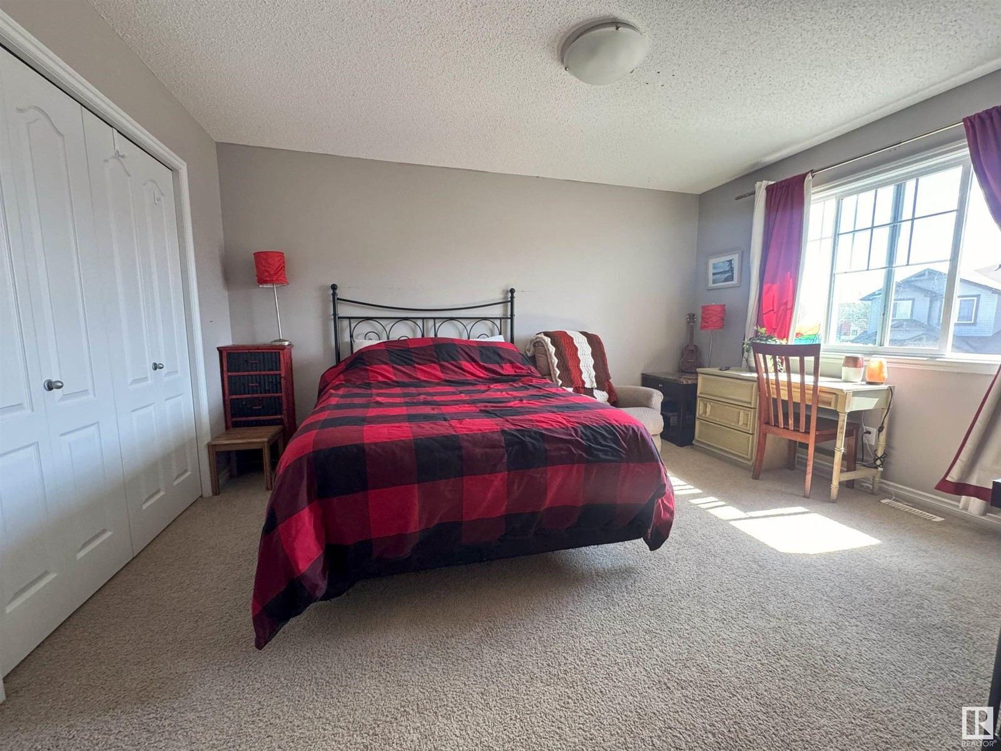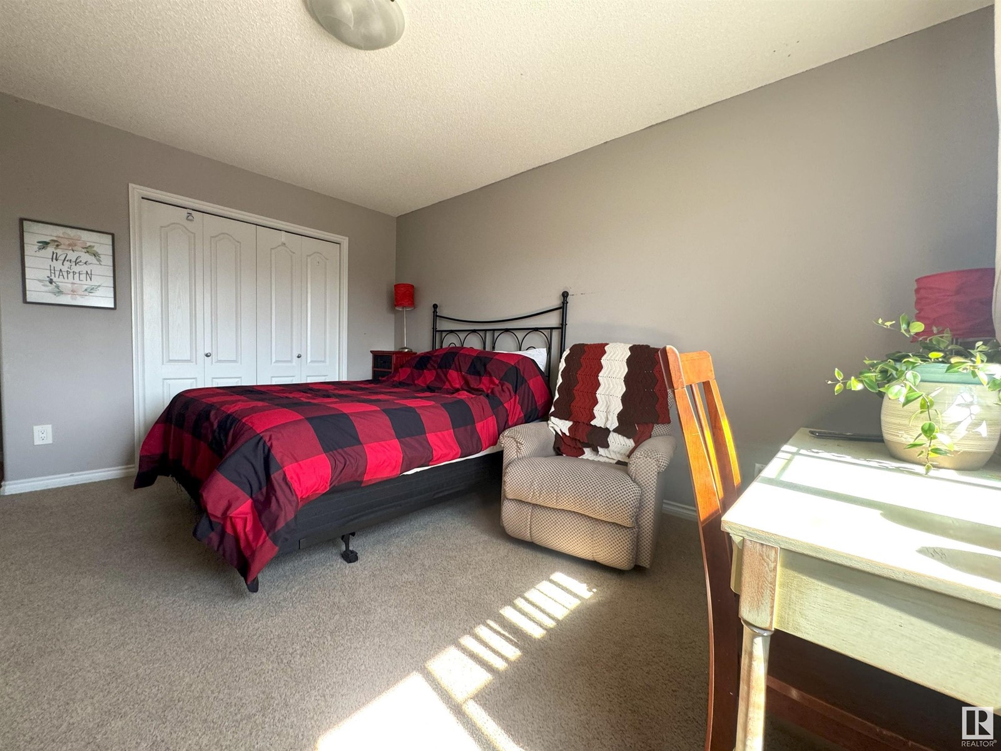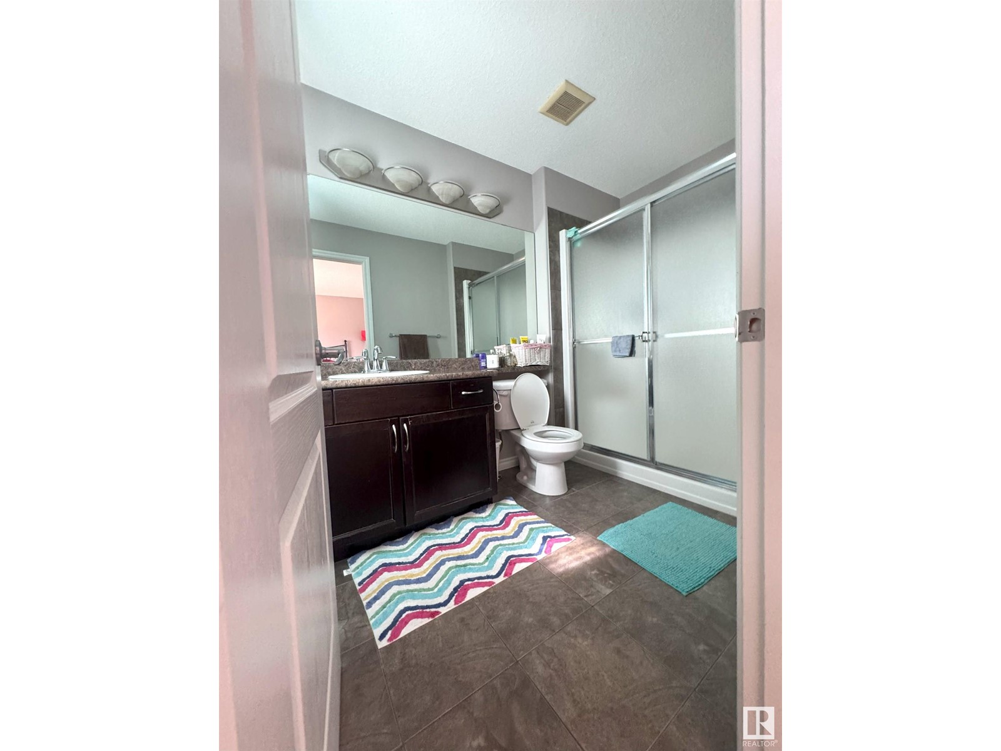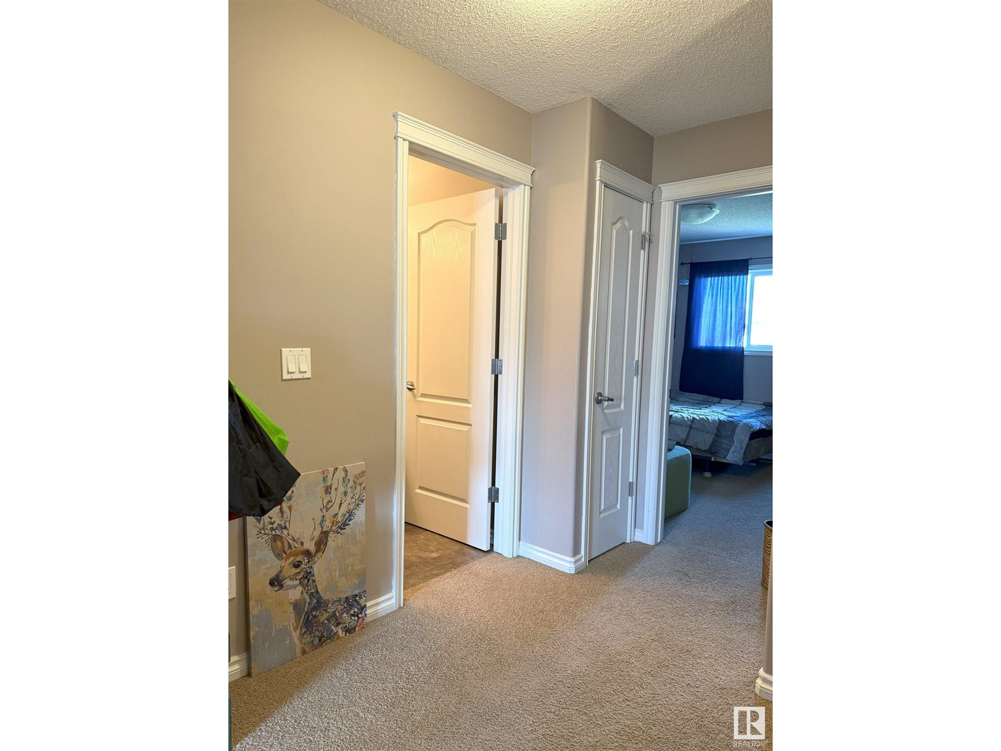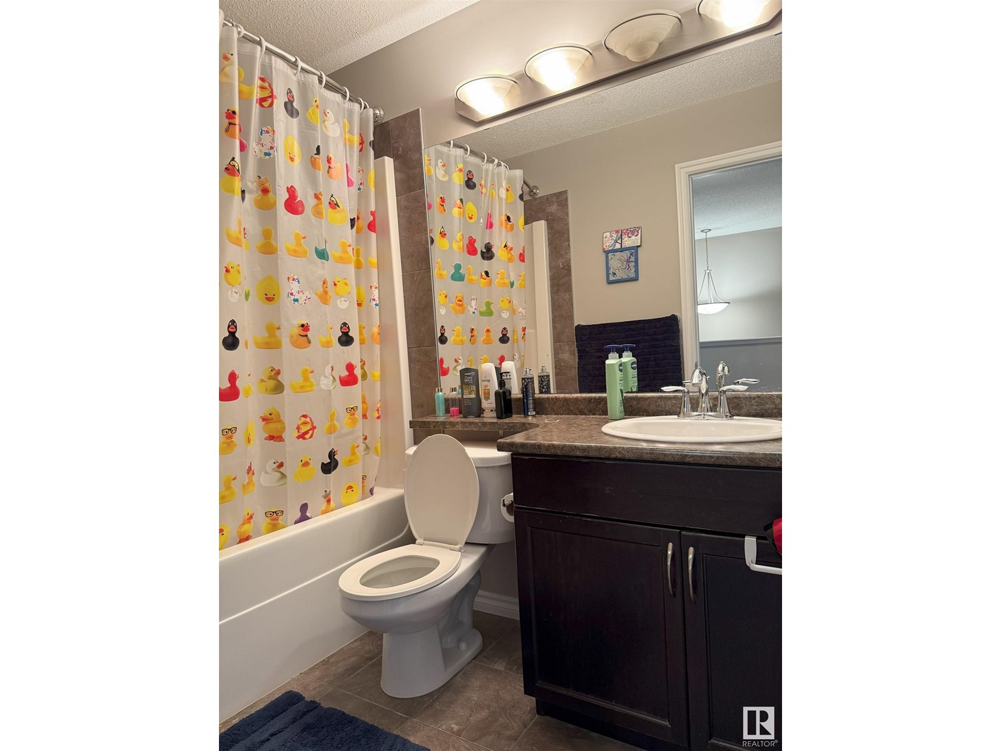11410 14 Av Sw Edmonton, Alberta T6W 0N5
$415,000
Discover this beautiful landscaped and spacious 3-bedroom 2.5 bath, one single attached garage half duplex, located in the desirable Rutherford neighborhood. No condo fees. The open main floor boasts with a large living room with gas fireplace, an island kitchen with tons of designer cabinets and walk-in pantry, a bright dinning room with glass patio doors leads to a large deck and private fully fenced backyard. Hardwood flooring thru-out this level. Moving upstairs, you will find a spacious master bedroom with a 3-piece ensuite, two additional bedrooms, and a 4-piece main bathroom, completing the upper floor. Enjoy the convenience of the location just a few minutes' walk from schools, YMCA daycare, parks, bus stops, restaurants, and community shopping centers. Easy access to the Anthony Henday Freeway, Century Park Transit Center (Bus & LRT station), and South Common. (id:61585)
Property Details
| MLS® Number | E4435429 |
| Property Type | Single Family |
| Neigbourhood | Rutherford (Edmonton) |
| Amenities Near By | Airport, Playground, Public Transit, Schools, Shopping |
| Features | Park/reserve |
| Structure | Deck |
Building
| Bathroom Total | 3 |
| Bedrooms Total | 3 |
| Appliances | Dishwasher, Dryer, Refrigerator, Stove, Washer |
| Basement Development | Unfinished |
| Basement Type | Full (unfinished) |
| Constructed Date | 2010 |
| Construction Style Attachment | Semi-detached |
| Fireplace Fuel | Gas |
| Fireplace Present | Yes |
| Fireplace Type | Unknown |
| Half Bath Total | 1 |
| Heating Type | Forced Air |
| Stories Total | 2 |
| Size Interior | 1,317 Ft2 |
| Type | Duplex |
Parking
| Attached Garage |
Land
| Acreage | No |
| Fence Type | Fence |
| Land Amenities | Airport, Playground, Public Transit, Schools, Shopping |
| Size Irregular | 300.97 |
| Size Total | 300.97 M2 |
| Size Total Text | 300.97 M2 |
Rooms
| Level | Type | Length | Width | Dimensions |
|---|---|---|---|---|
| Main Level | Living Room | 5.78 m | 3.31 m | 5.78 m x 3.31 m |
| Main Level | Dining Room | Measurements not available | ||
| Main Level | Kitchen | Measurements not available | ||
| Upper Level | Primary Bedroom | 5.37 m | 5.07 m | 5.37 m x 5.07 m |
| Upper Level | Bedroom 2 | 4.46 m | 2.27 m | 4.46 m x 2.27 m |
| Upper Level | Bedroom 3 | 4.46 m | 2.27 m | 4.46 m x 2.27 m |
Contact Us
Contact us for more information
Zhao Hui Li
Associate
(780) 436-6178
3659 99 St Nw
Edmonton, Alberta T6E 6K5
(780) 436-1162
(780) 436-6178



















