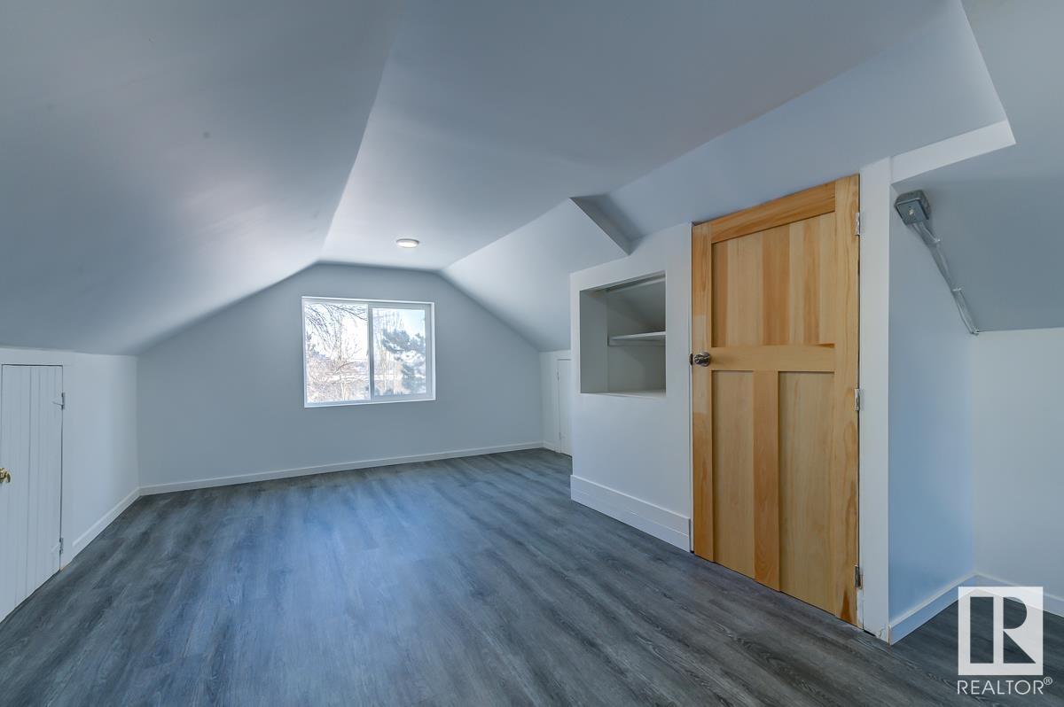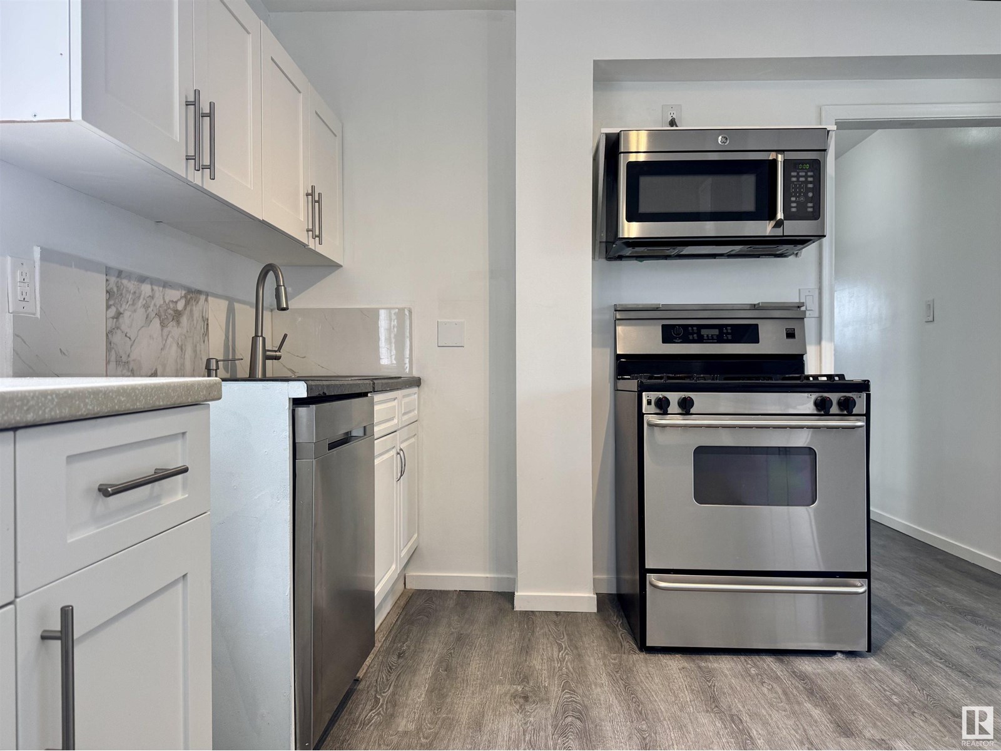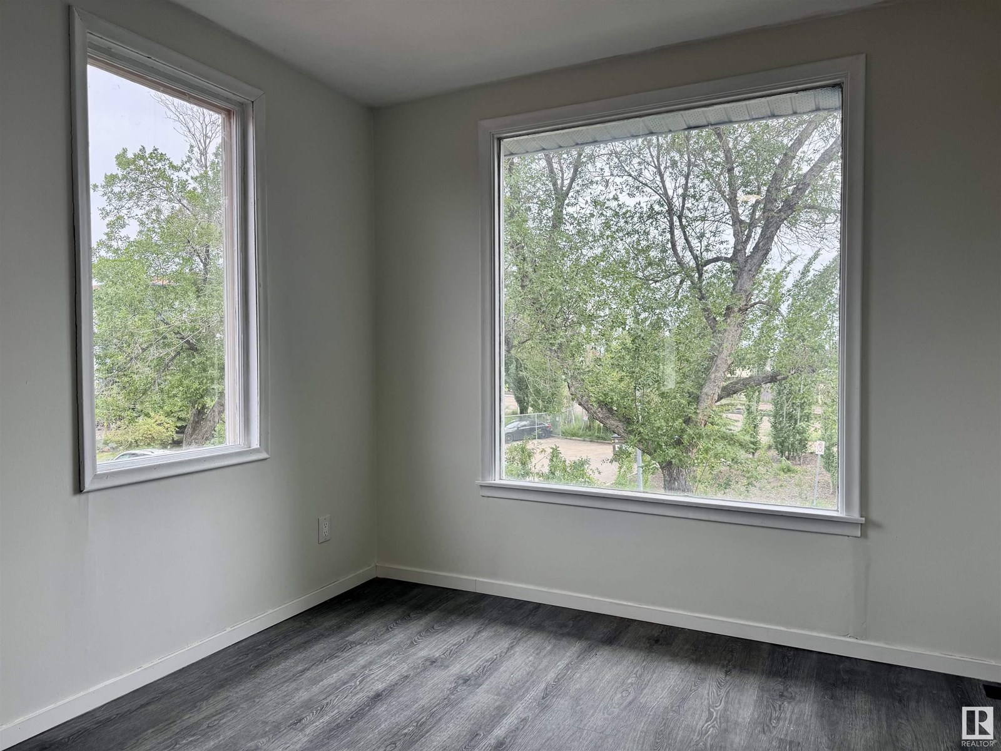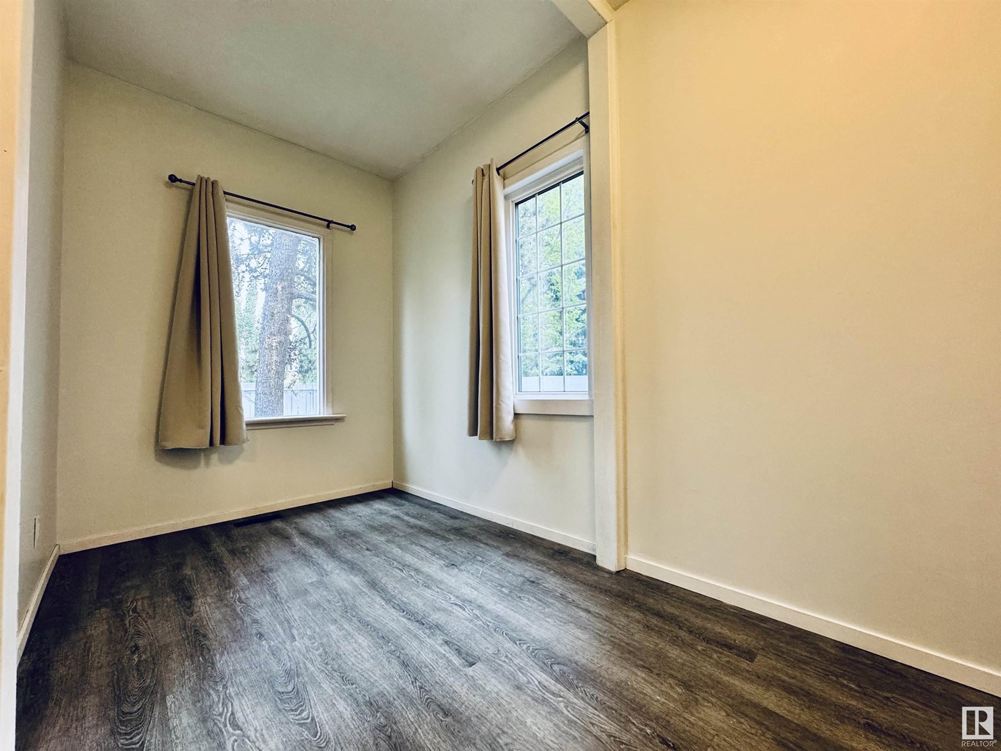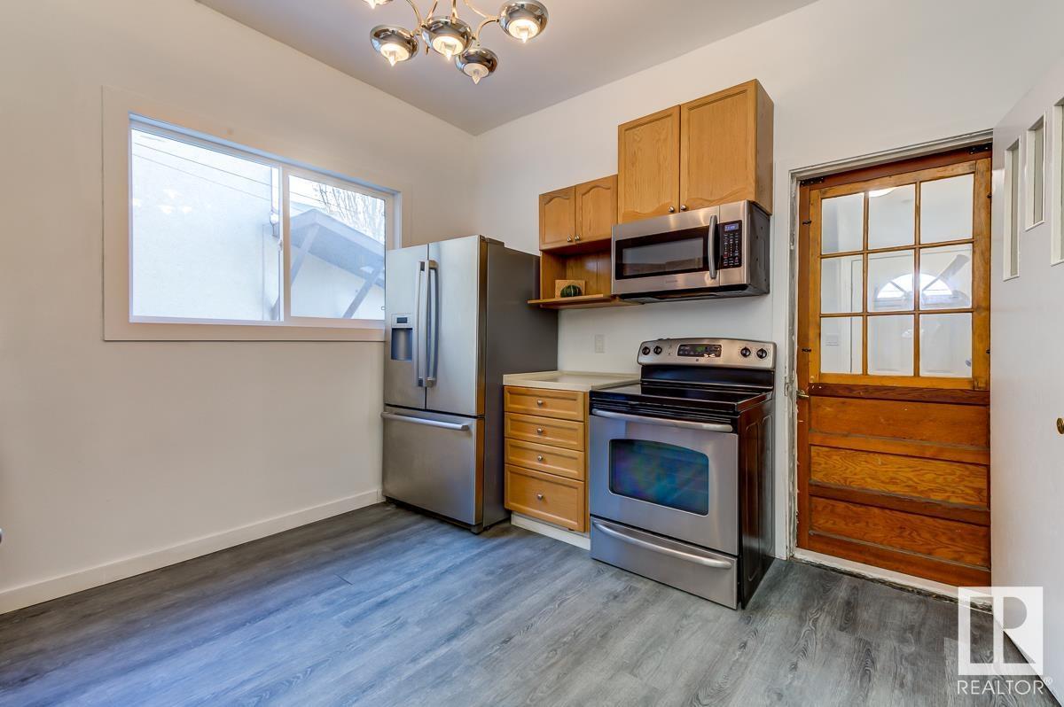11414 81 St Nw Edmonton, Alberta T5B 2R6
$359,000
A rare, character-filled gem with endless potential! Almost 2000?sq?ft of renovated charm: 5 bedrooms, 2 baths, 2 Kitchens, and 2 above-grade self-contained living spaces plus a 300+?sq?ft loft for your dream studio, office, or hideaway. Exposed brick, soaring ceilings, French doors, and natural light create the vibe, while big-ticket updates—new furnace, hot water tank, roof, windows, plumbing, electrical—make it move-in ready. Live upstairs, host downstairs, or enjoy it all yourself. West-facing yard, double garage, carport, upgraded grading and landscaping. Tucked away on a quiet cul-de-sac steps from the LRT, Save-On-Foods, Commonwealth Rec Centre, NAIT, and downtown. It’s a home that makes sense for real life, real people, and whatever comes next. (id:61585)
Property Details
| MLS® Number | E4442056 |
| Property Type | Single Family |
| Neigbourhood | Parkdale (Edmonton) |
| Amenities Near By | Playground, Public Transit, Schools, Shopping |
| Community Features | Public Swimming Pool |
| Features | Flat Site, Lane |
| Parking Space Total | 5 |
| Structure | Deck, Fire Pit |
Building
| Bathroom Total | 2 |
| Bedrooms Total | 5 |
| Amenities | Ceiling - 10ft, Vinyl Windows |
| Appliances | Dryer, Stove, Gas Stove(s), Washer, Refrigerator, Dishwasher |
| Basement Development | Unfinished |
| Basement Type | Partial (unfinished) |
| Constructed Date | 1925 |
| Construction Status | Insulation Upgraded |
| Construction Style Attachment | Detached |
| Heating Type | Forced Air |
| Stories Total | 3 |
| Size Interior | 1,997 Ft2 |
| Type | House |
Parking
| Detached Garage | |
| Carport |
Land
| Acreage | No |
| Fence Type | Fence |
| Land Amenities | Playground, Public Transit, Schools, Shopping |
| Size Irregular | 459.25 |
| Size Total | 459.25 M2 |
| Size Total Text | 459.25 M2 |
Rooms
| Level | Type | Length | Width | Dimensions |
|---|---|---|---|---|
| Main Level | Living Room | 5.18 m | 2.94 m | 5.18 m x 2.94 m |
| Main Level | Dining Room | 3.42 m | 3.39 m | 3.42 m x 3.39 m |
| Main Level | Primary Bedroom | 4.84 m | 2.92 m | 4.84 m x 2.92 m |
| Main Level | Bedroom 2 | 4.24 m | 2.12 m | 4.24 m x 2.12 m |
| Upper Level | Bedroom 3 | 3.97 m | 3.07 m | 3.97 m x 3.07 m |
| Upper Level | Bedroom 4 | 3.31 m | 2.8 m | 3.31 m x 2.8 m |
| Upper Level | Bedroom 5 | 8.29 m | 3.55 m | 8.29 m x 3.55 m |
| Upper Level | Second Kitchen | 4.26 m | 3.32 m | 4.26 m x 3.32 m |
Contact Us
Contact us for more information
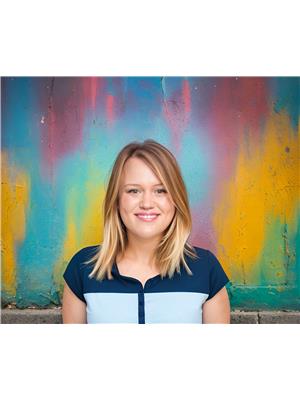
Caitlin Heine
Associate
(780) 447-1695
www.iconicyeg.com/
www.facebook.com/iconicyeg
ca.linkedin.com/in/caitlin-heine
www.instagram.com/iconic.yeg/
www.youtube.com/channel/UClctMgAfQnl-18lPIk1U5MQ
200-10835 124 St Nw
Edmonton, Alberta T5M 0H4
(780) 488-4000
(780) 447-1695



