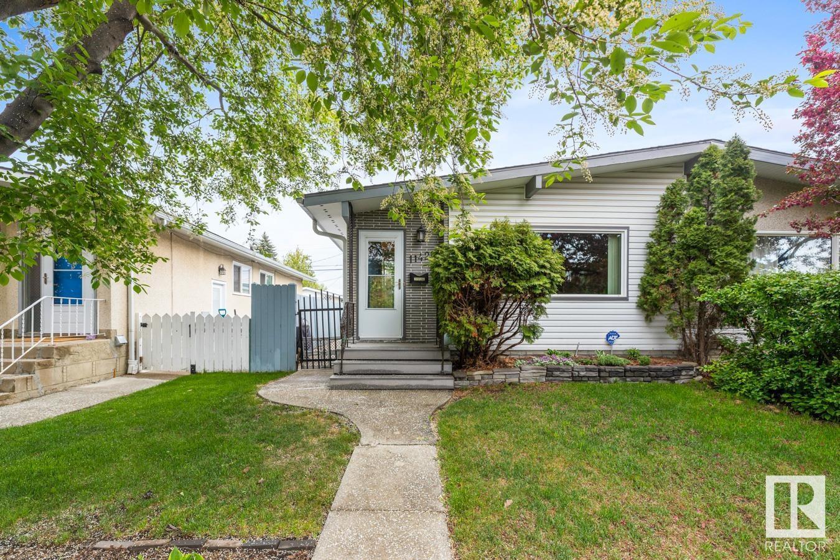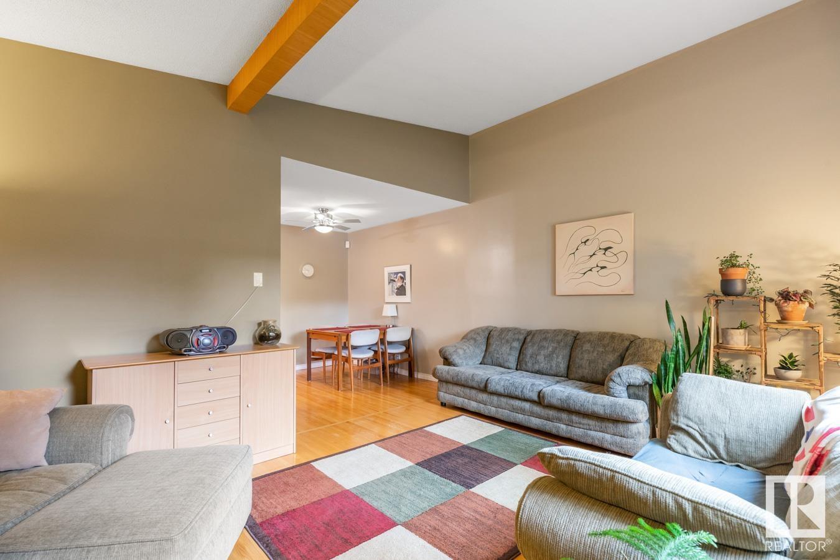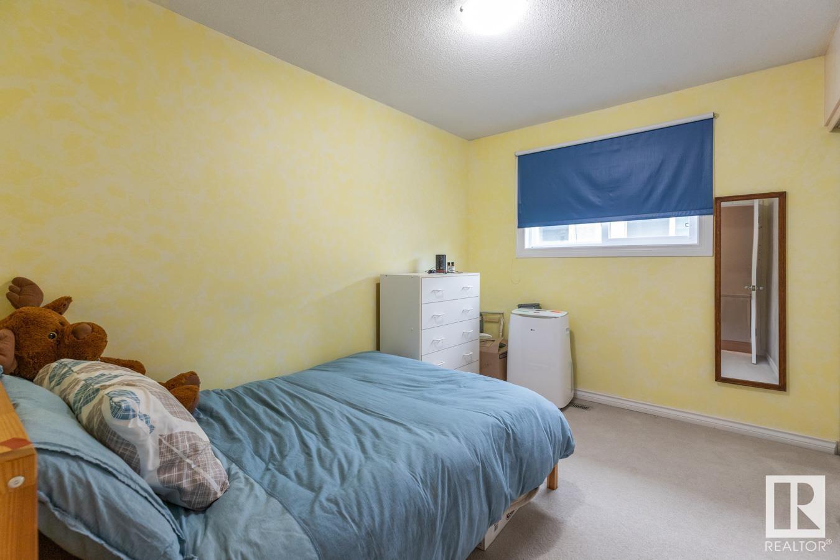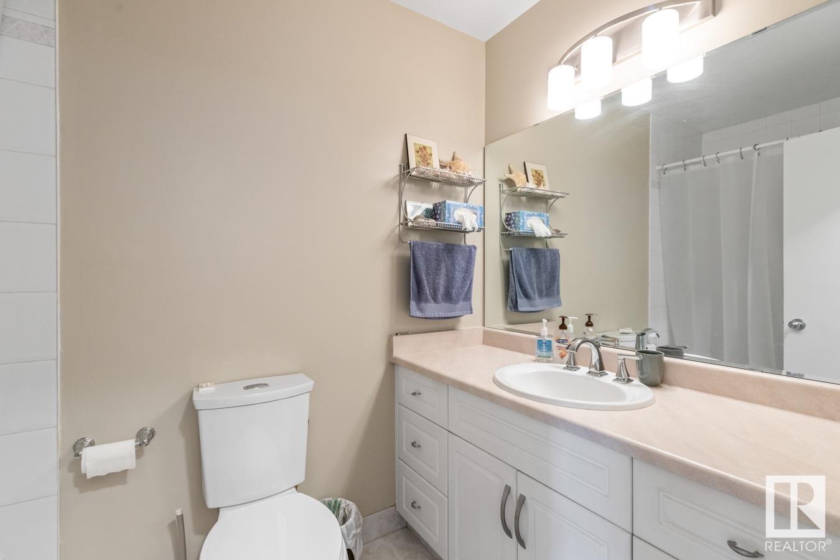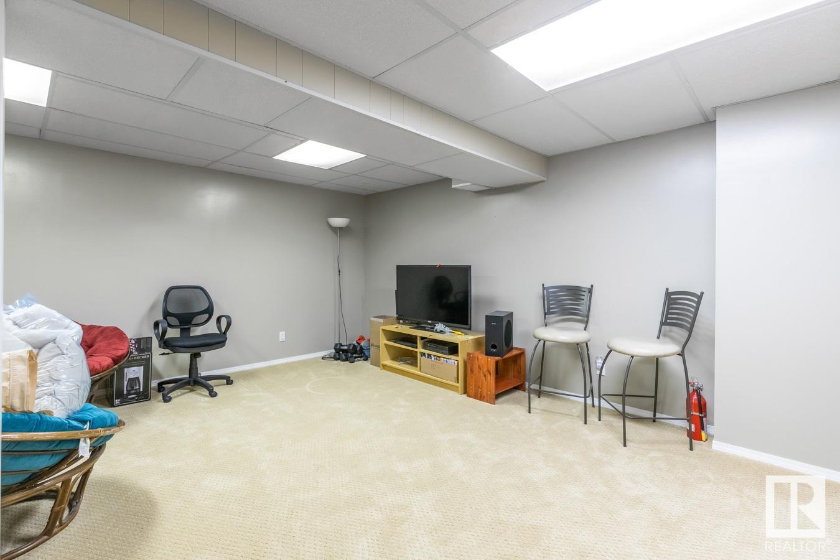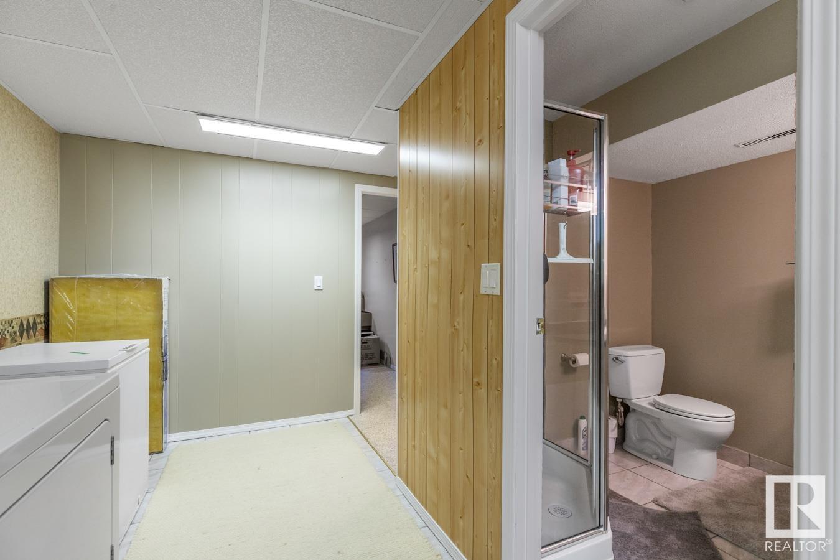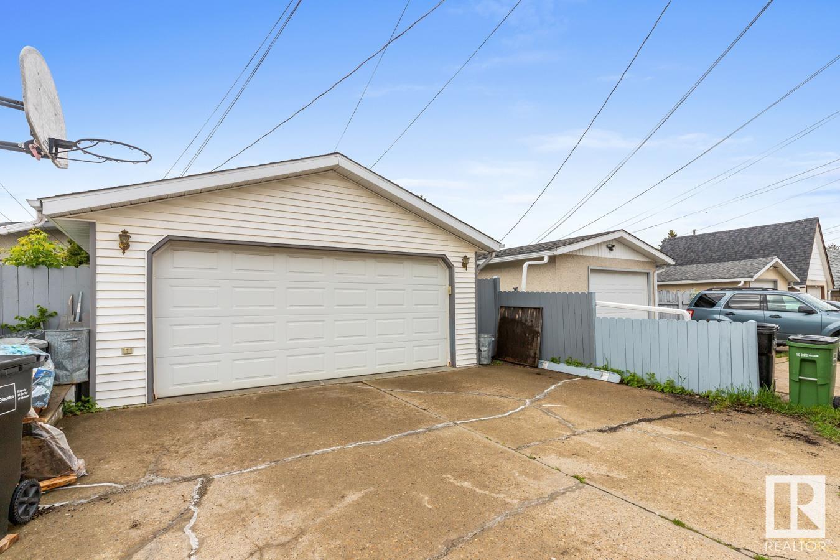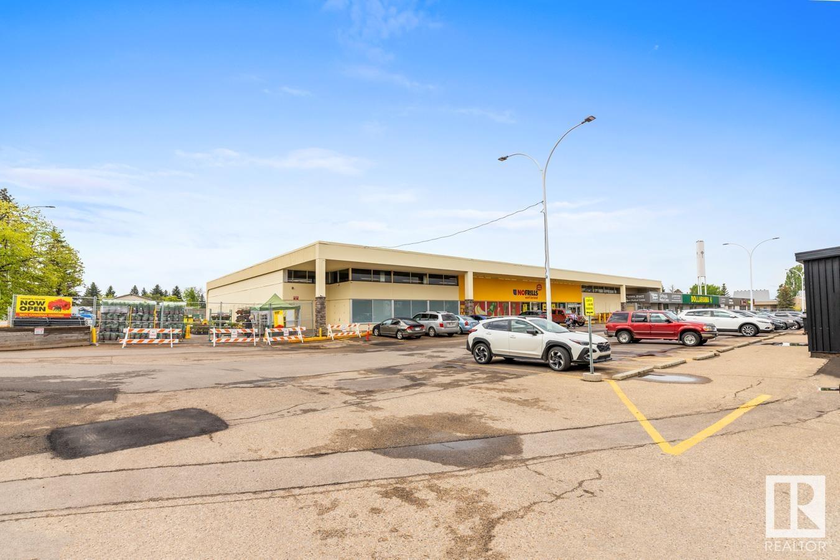11420 41 Av Nw Edmonton, Alberta T6J 0T8
$399,900
Nothing to do, unless you want to! This gem of a duplex has been extremely well taken care of, and it shows in spades! The moment you enter this home, your comfort level increases just walking into the sun drenched Living Room, and it only gets better! Featuring the warmth of real hardwood flooring, your next steps lead around the corner to the open Dining Room and Kitchen, replete with newer convection wall oven, cooktop and refrigerator, a truly great working area! Both bathrooms have been recently updated, and the MF windows are now triple pane! Nice! Downstairs, entertain all you want with a huge Family Room, and two additional bedrooms if required! Parking? No problem! There's a double detached back there! Location wise, I mean close to everything, and all within walking distance, from schools, Confed Leisure Centre, retail of every variety, even LRT at Southgate! Royal Gardens is very walkable, and exudes a comfortable lifestyle for its inhabitants. Come and enjoy! (id:61585)
Property Details
| MLS® Number | E4438077 |
| Property Type | Single Family |
| Neigbourhood | Royal Gardens (Edmonton) |
| Amenities Near By | Golf Course, Playground, Public Transit, Schools, Shopping, Ski Hill |
| Community Features | Public Swimming Pool |
| Features | Paved Lane, No Animal Home, No Smoking Home, Level |
| Parking Space Total | 4 |
Building
| Bathroom Total | 2 |
| Bedrooms Total | 5 |
| Amenities | Vinyl Windows |
| Appliances | Dryer, Freezer, Garage Door Opener Remote(s), Garage Door Opener, Hood Fan, Oven - Built-in, Microwave, Refrigerator, Stove, Central Vacuum, Washer, Window Coverings |
| Architectural Style | Bungalow |
| Basement Development | Finished |
| Basement Type | Full (finished) |
| Ceiling Type | Open |
| Constructed Date | 1966 |
| Construction Status | Insulation Upgraded |
| Construction Style Attachment | Semi-detached |
| Heating Type | Forced Air |
| Stories Total | 1 |
| Size Interior | 993 Ft2 |
| Type | Duplex |
Parking
| Detached Garage |
Land
| Acreage | No |
| Fence Type | Fence |
| Land Amenities | Golf Course, Playground, Public Transit, Schools, Shopping, Ski Hill |
| Size Irregular | 330.39 |
| Size Total | 330.39 M2 |
| Size Total Text | 330.39 M2 |
Rooms
| Level | Type | Length | Width | Dimensions |
|---|---|---|---|---|
| Basement | Family Room | 5.28 m | 5.96 m | 5.28 m x 5.96 m |
| Basement | Bedroom 4 | 3.14 m | 3.47 m | 3.14 m x 3.47 m |
| Basement | Bedroom 5 | 2.67 m | 5.03 m | 2.67 m x 5.03 m |
| Main Level | Living Room | 3.78 m | 5.02 m | 3.78 m x 5.02 m |
| Main Level | Dining Room | 2.65 m | 2.95 m | 2.65 m x 2.95 m |
| Main Level | Kitchen | 3.51 m | 3.54 m | 3.51 m x 3.54 m |
| Main Level | Primary Bedroom | 3.47 m | 4.06 m | 3.47 m x 4.06 m |
| Main Level | Bedroom 2 | 2.6 m | 3.33 m | 2.6 m x 3.33 m |
| Main Level | Bedroom 3 | 2.56 m | 3.45 m | 2.56 m x 3.45 m |
Contact Us
Contact us for more information
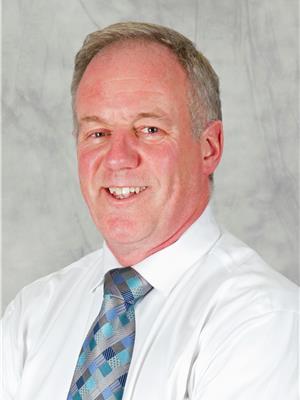
Doug Smilski
Associate
(780) 431-5624
www.dougsmilski.ca/
3018 Calgary Trail Nw
Edmonton, Alberta T6J 6V4
(780) 431-5600
(780) 431-5624

