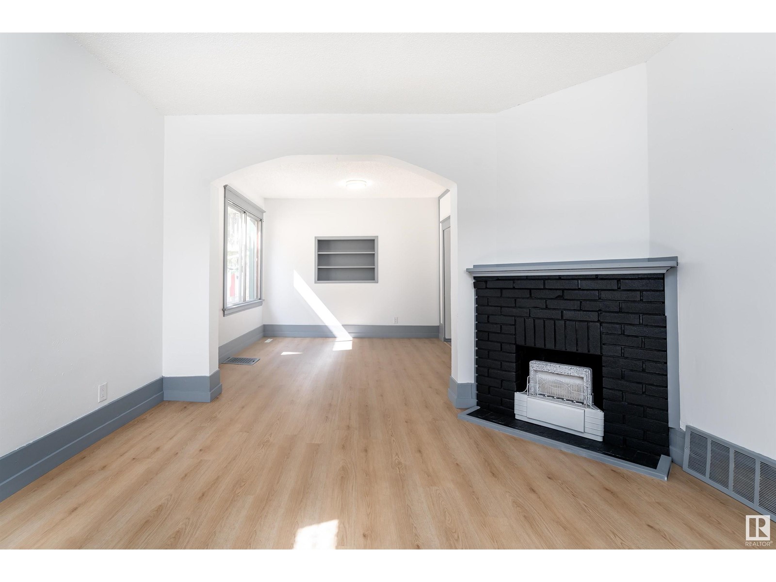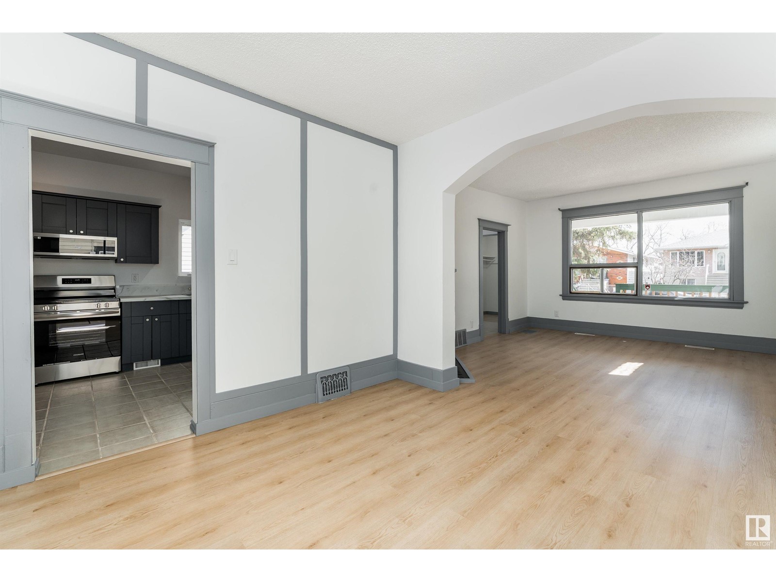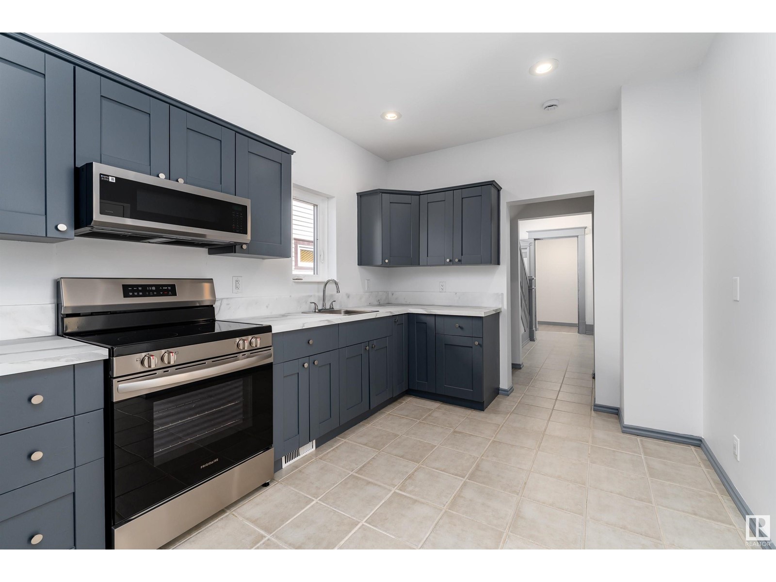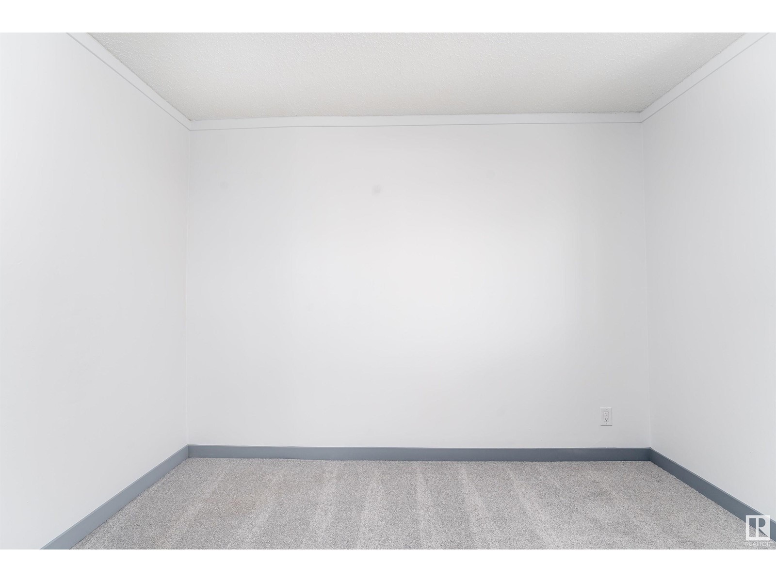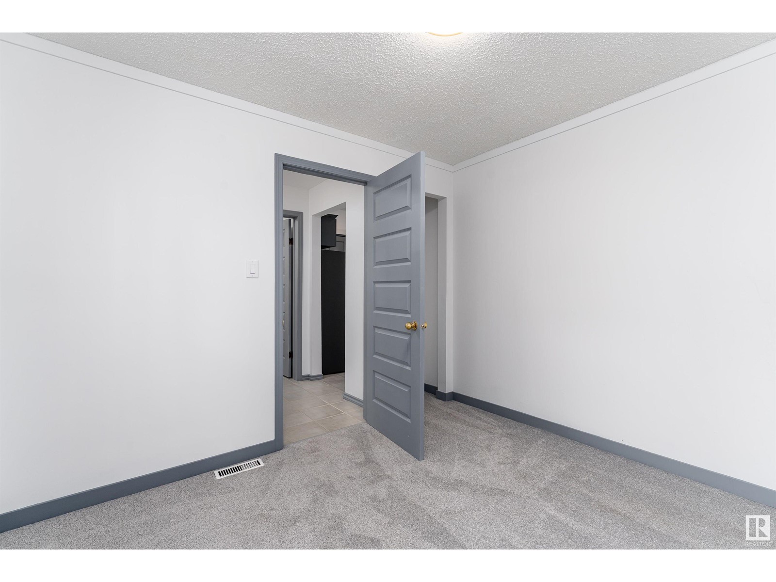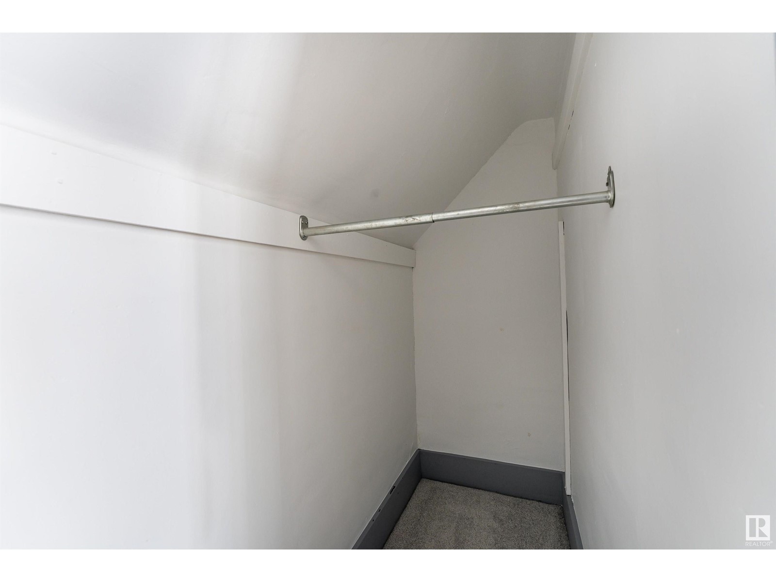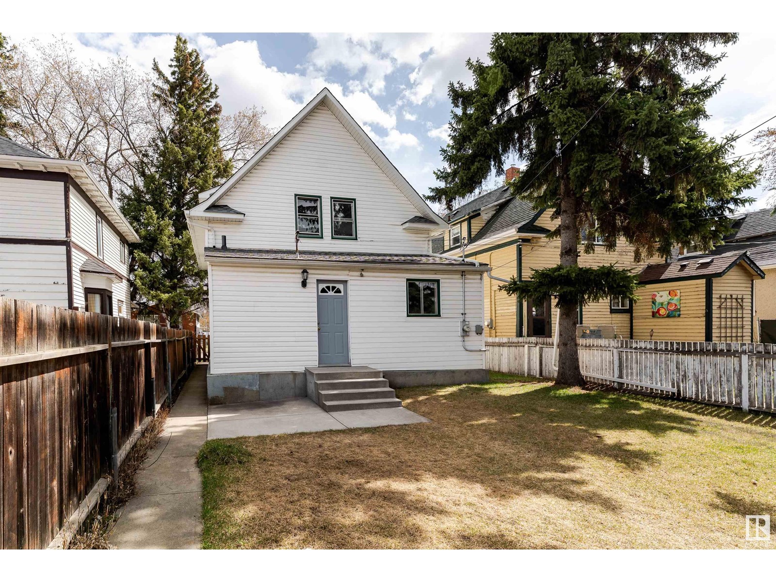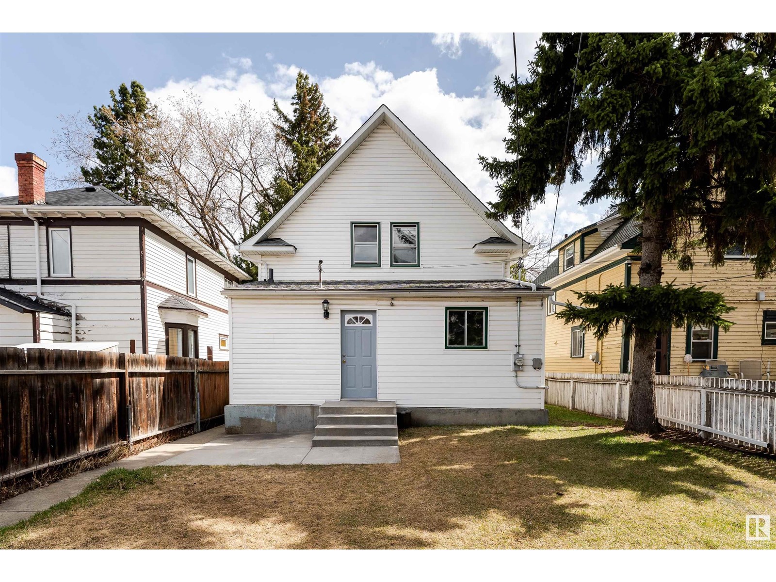11432 93 St Nw Edmonton, Alberta T5G 1C4
$330,000
Discover this charming and updated 2-storey home in the heart of Alberta Avenue! The main floor offers a spacious living room, dining area, remodeled kitchen with brand new fridge, stove, and microwave hood fan, a mudroom, a bedroom, a 4-piece bathroom, and a convenient storage area. Upstairs features three additional bedrooms, including a generous primary bedroom, and a beautifully remodeled 3-piece bathroom. This home has seen numerous upgrades including new luxury vinyl plank flooring, new carpet (2025), fresh paint throughout (2025), and exterior paint (2025). Additional updates include a new hot water tank (2025) and newer shingles (within the last 10 years). Enjoy the fully fenced yard and the convenience of nearby schools. Move-in ready and full of value—don't miss out! (id:61585)
Property Details
| MLS® Number | E4432555 |
| Property Type | Single Family |
| Neigbourhood | Alberta Avenue |
| Amenities Near By | Playground, Public Transit, Schools, Shopping |
| Structure | Porch |
Building
| Bathroom Total | 2 |
| Bedrooms Total | 4 |
| Amenities | Ceiling - 9ft |
| Appliances | Dryer, Hood Fan, Refrigerator, Stove, Washer |
| Basement Development | Unfinished |
| Basement Type | Full (unfinished) |
| Constructed Date | 1914 |
| Construction Style Attachment | Detached |
| Heating Type | Forced Air |
| Stories Total | 2 |
| Size Interior | 1,545 Ft2 |
| Type | House |
Parking
| No Garage | |
| Parking Pad |
Land
| Acreage | No |
| Fence Type | Fence |
| Land Amenities | Playground, Public Transit, Schools, Shopping |
| Size Irregular | 367.89 |
| Size Total | 367.89 M2 |
| Size Total Text | 367.89 M2 |
Rooms
| Level | Type | Length | Width | Dimensions |
|---|---|---|---|---|
| Main Level | Living Room | 3.95m x 4.24m | ||
| Main Level | Dining Room | 3.47m x 3.42m | ||
| Main Level | Kitchen | 2.88m x 4.39m | ||
| Main Level | Bedroom 2 | 3.04m x 3.25m | ||
| Upper Level | Primary Bedroom | 5.40m x 2.85m | ||
| Upper Level | Bedroom 3 | 3.96m x 3.15m | ||
| Upper Level | Bedroom 4 | 2.42m x 2.67m |
Contact Us
Contact us for more information
Nicolas Troncoso
Associate
www.facebook.com/7Nico
www.instagram.com/nico.tron/
105-4990 92 Ave Nw
Edmonton, Alberta T6B 2V4
(780) 477-9338
sweetly.ca/








