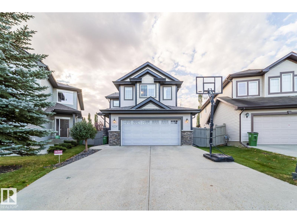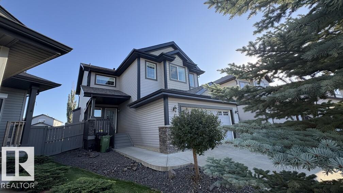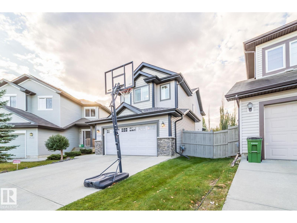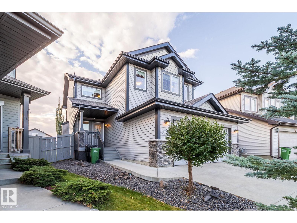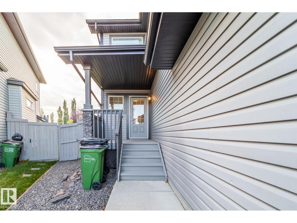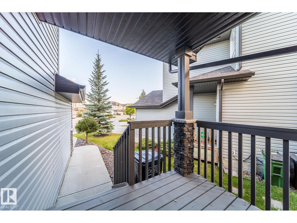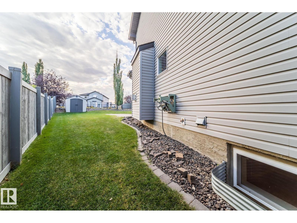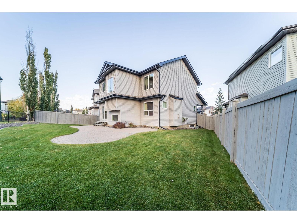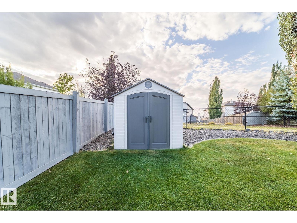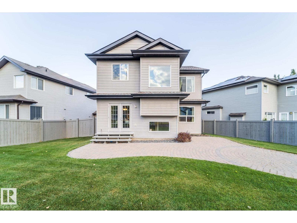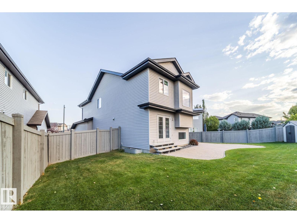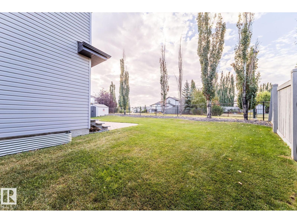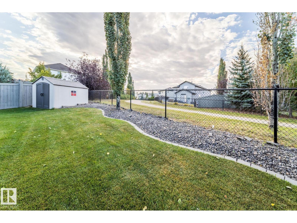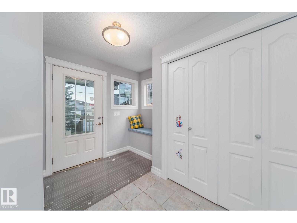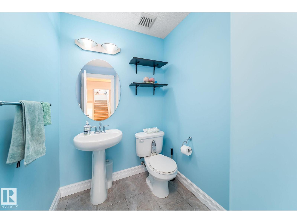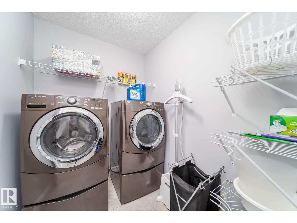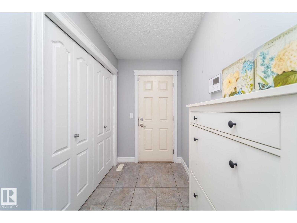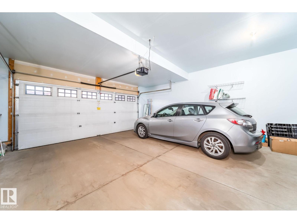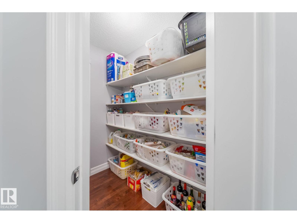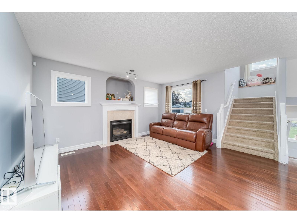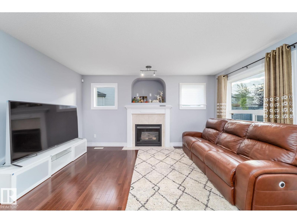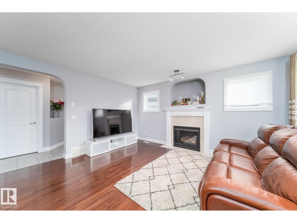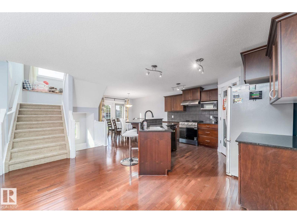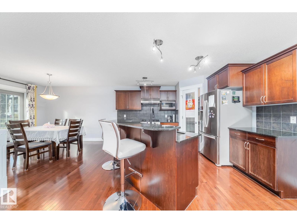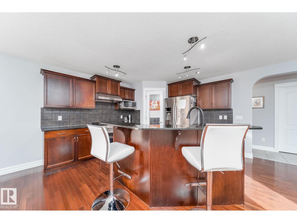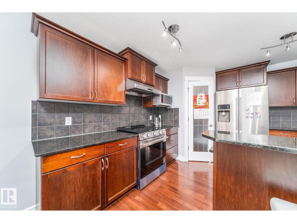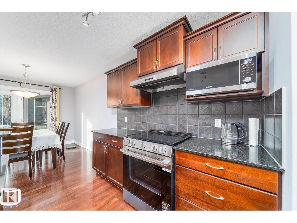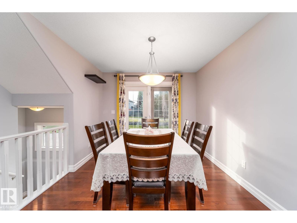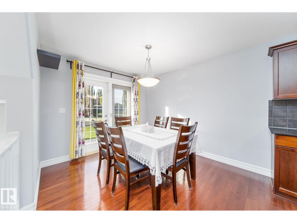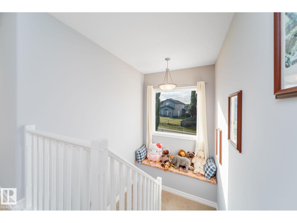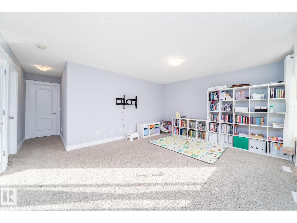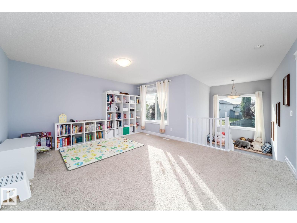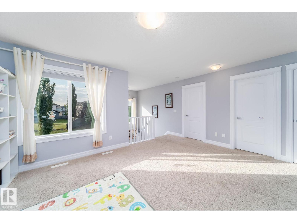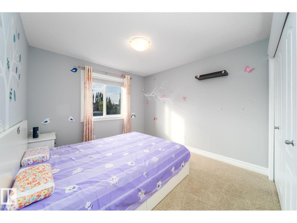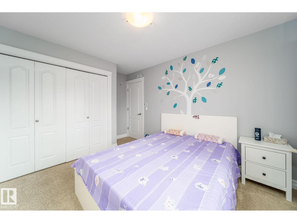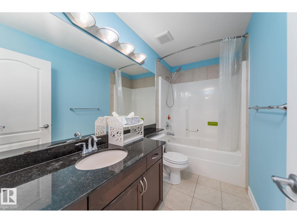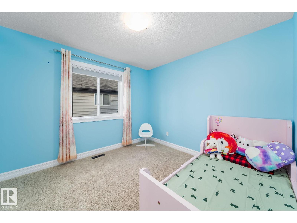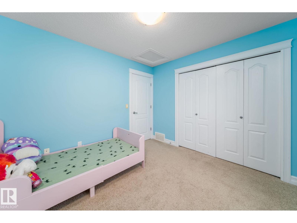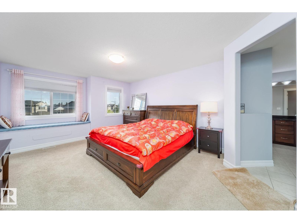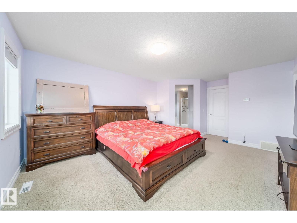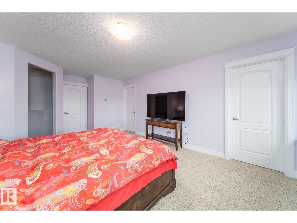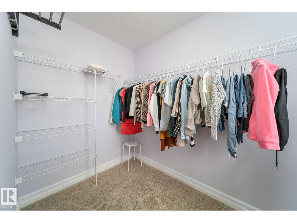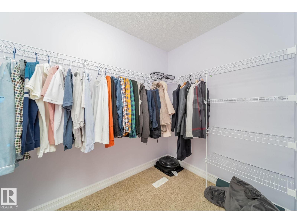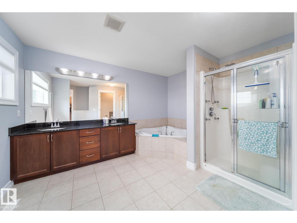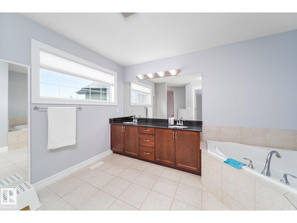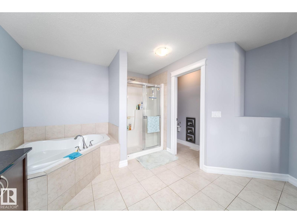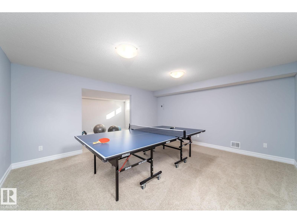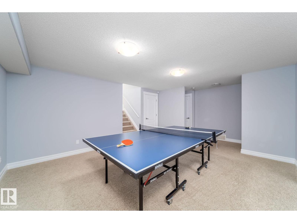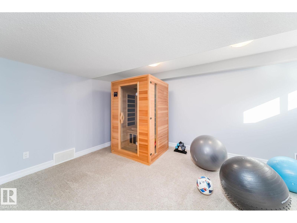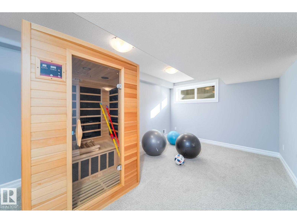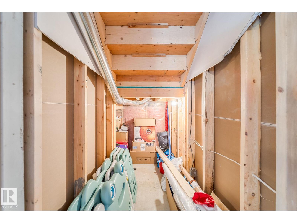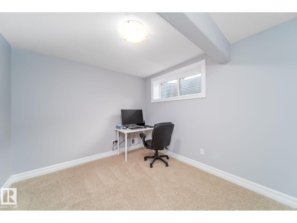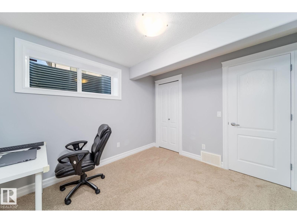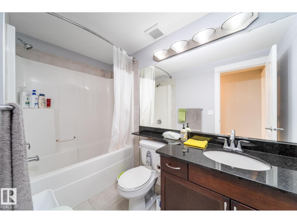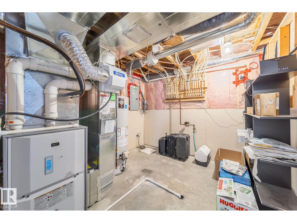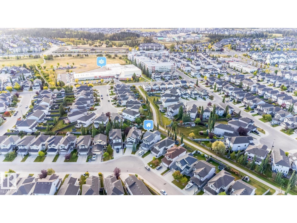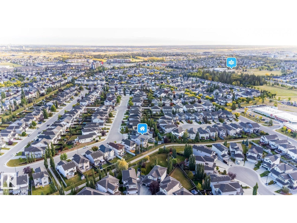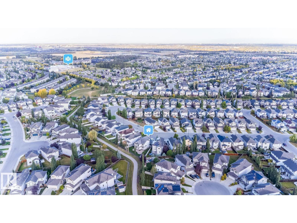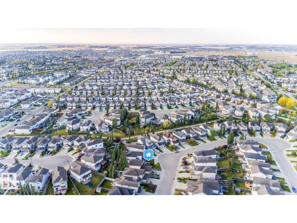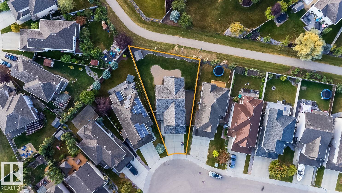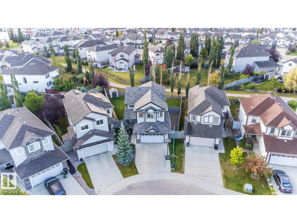4 Bedroom
4 Bathroom
2,217 ft2
Central Air Conditioning
Forced Air
$615,000
Truly move-in ready Air-Conditioned home, the rear walking path provides easy access to local schools. This beautifully maintained 4-bedroom, 3.5-bath 2 storey sits on a large pie lot. The kitchen and bathrooms boast granite countertops, and a bright bonus room upstairs, convenient main floor laundry, a walk-through pantry with upgraded shelving. Additional highlights: 2025 NEW ROOF, 2025 new stove, an extended and insulated garage, commercial-grade Maytag washer and dryer with steam feature on pedestals, a Samsung stainless steel side-by-side refrigerator with lower freezer and ice/water dispenser. The mud room features built-in shoe storage, the home is also equipped with a security system. The fully finished basement offers both family and media rooms, while outside you’ll find a 10’ x 8’ no-fade garden shed, plus a natural gas hookup for the professionally landscaped backyard with stone patio—perfect for summer BBQ with friends and family. (id:63502)
Open House
This property has open houses!
Starts at:
3:00 pm
Ends at:
5:00 pm
Property Details
|
MLS® Number
|
E4459320 |
|
Property Type
|
Single Family |
|
Neigbourhood
|
Rutherford (Edmonton) |
|
Amenities Near By
|
Public Transit, Schools, Shopping |
|
Features
|
No Animal Home, No Smoking Home |
Building
|
Bathroom Total
|
4 |
|
Bedrooms Total
|
4 |
|
Appliances
|
Dishwasher, Dryer, Garage Door Opener, Refrigerator, Gas Stove(s), Washer |
|
Basement Development
|
Finished |
|
Basement Type
|
Full (finished) |
|
Constructed Date
|
2009 |
|
Construction Style Attachment
|
Detached |
|
Cooling Type
|
Central Air Conditioning |
|
Fire Protection
|
Smoke Detectors |
|
Half Bath Total
|
1 |
|
Heating Type
|
Forced Air |
|
Stories Total
|
2 |
|
Size Interior
|
2,217 Ft2 |
|
Type
|
House |
Parking
Land
|
Acreage
|
No |
|
Fence Type
|
Fence |
|
Land Amenities
|
Public Transit, Schools, Shopping |
|
Size Irregular
|
556.6 |
|
Size Total
|
556.6 M2 |
|
Size Total Text
|
556.6 M2 |
Rooms
| Level |
Type |
Length |
Width |
Dimensions |
|
Basement |
Bedroom 4 |
|
|
9'7" x 10'11" |
|
Main Level |
Living Room |
|
|
18'7" x 23'9" |
|
Main Level |
Dining Room |
|
|
10'3" x 10'8" |
|
Main Level |
Kitchen |
|
|
10'3" x 13'1" |
|
Upper Level |
Primary Bedroom |
|
|
13'5" x 20'8" |
|
Upper Level |
Bedroom 2 |
|
|
10'3" x 12'11 |
|
Upper Level |
Bedroom 3 |
|
|
10'3" x 10'6" |
|
Upper Level |
Bonus Room |
|
|
16'8" x 23'8" |
