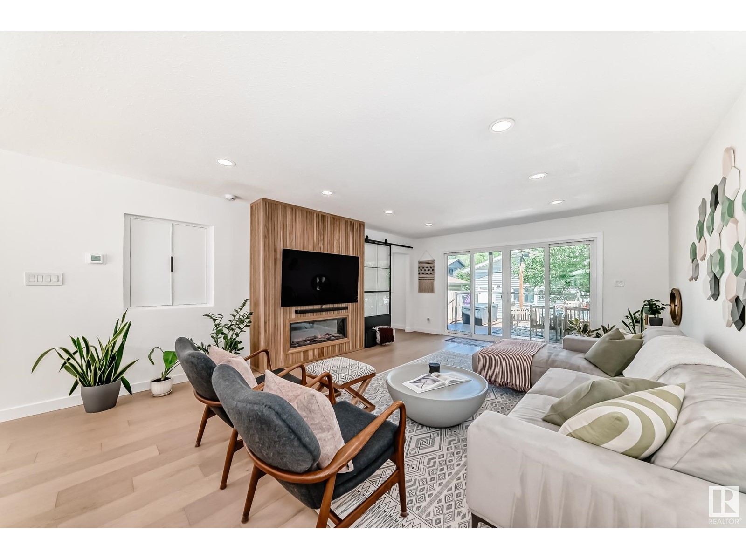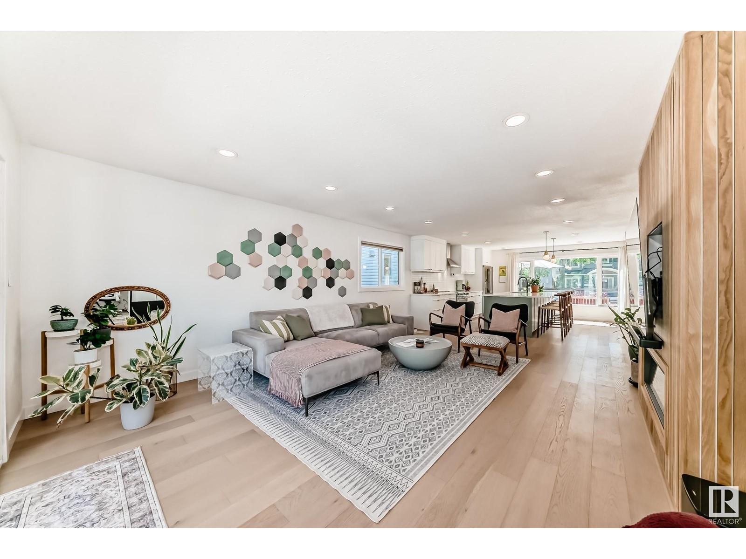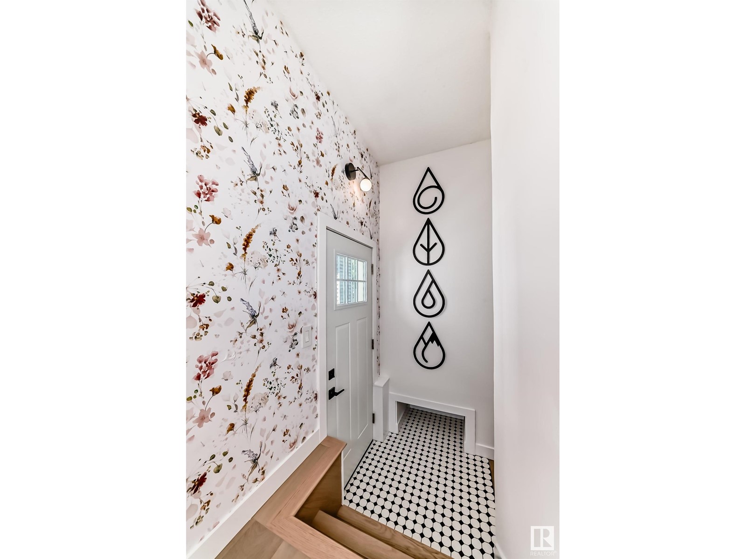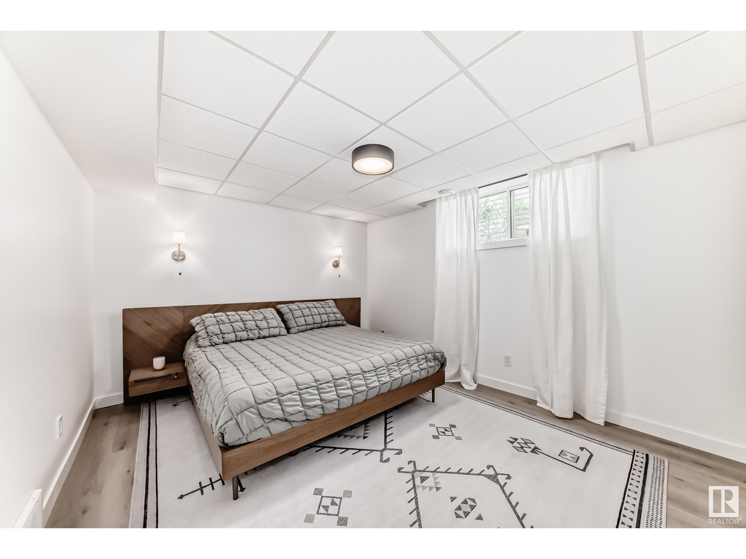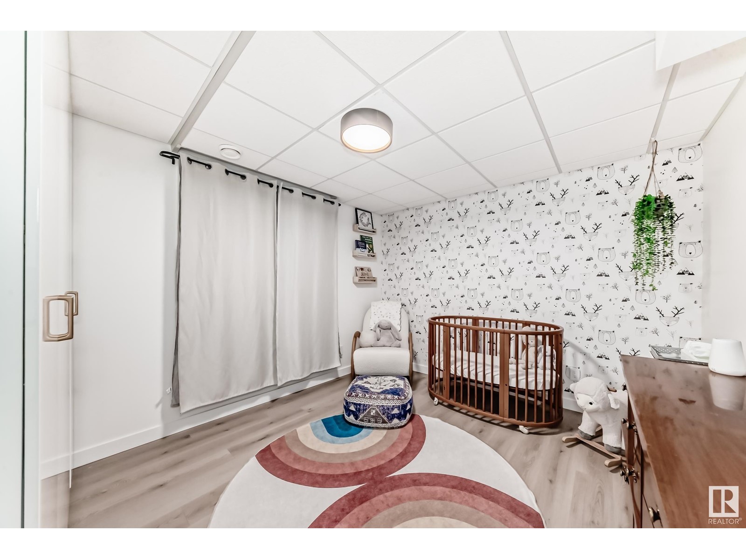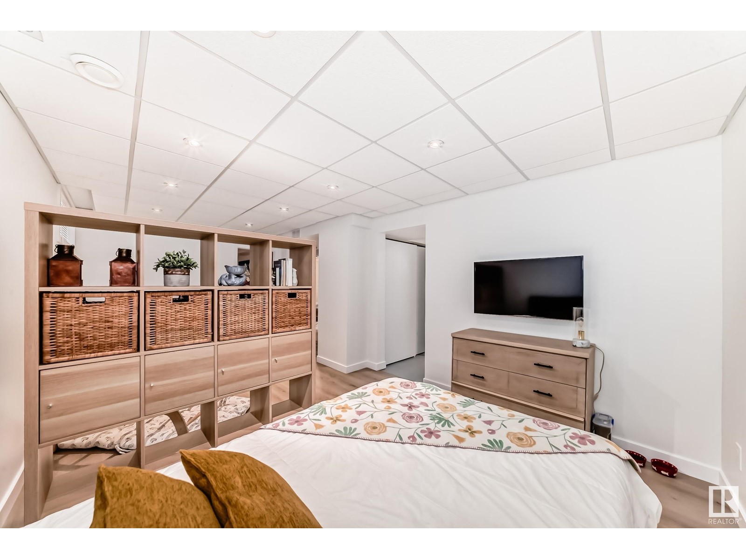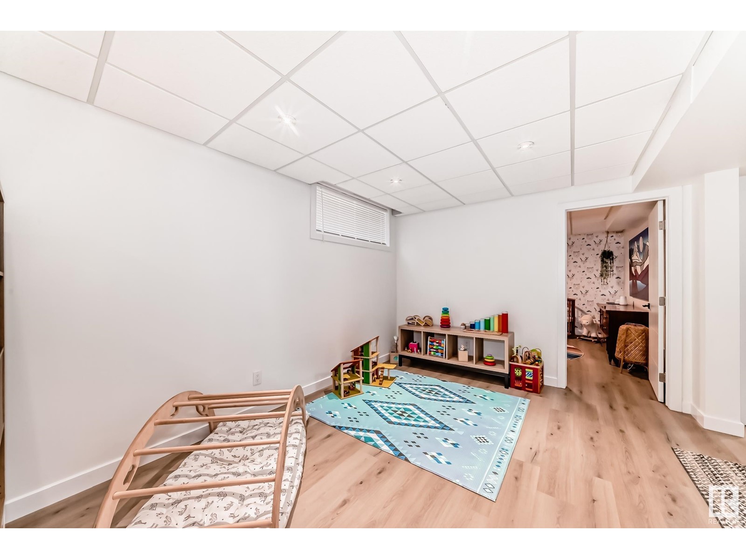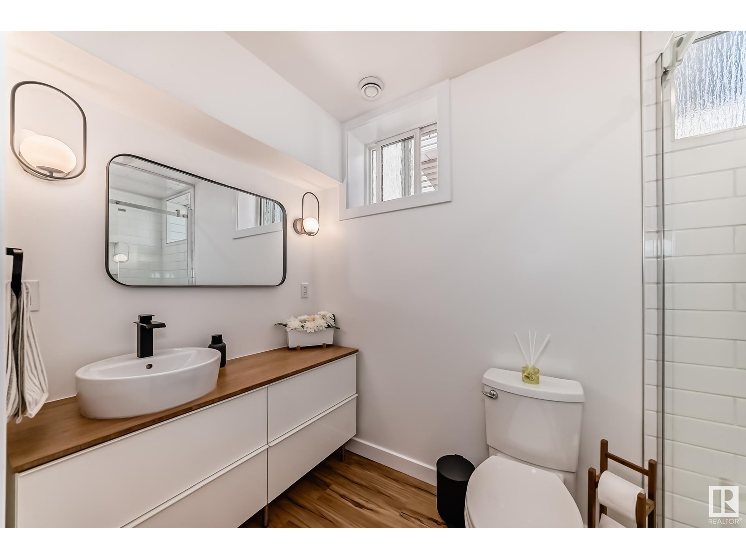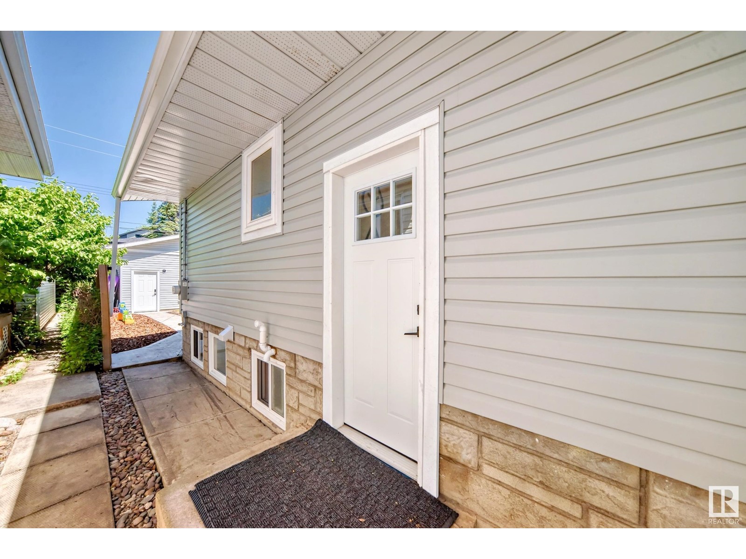11444 78 Av Nw Edmonton, Alberta T6G 0N3
$659,900
Beautifully renovated home located in the heart of the highly sought after neighbourhood of Belgravia/McKernan. Perfect blend of character and modern upgrades, this 3 bedroom, 2 bathroom home offers comfort, style, and an unbeatable location. Main floor features white oak flooring, oak dividing wall, an oversized island, ample kitchen storage, and a custom linear electric fireplace. The bedroom/office off the living area features a new stylish bathroom. Entertain effortlessly with the double sliding doors that open to the oversized composite deck, overshadowed by a beautiful apple tree adding to your urban oasis. Downstairs features two bedrooms with plenty of closet space, a bonus room, laundry, and a full bathroom. Recent upgrades include a new oversized heated garage, shingles, siding, most windows, insulation (including attic), electrical, and furnace. Just a short walk to the River Valley, UofA, Whyte Avenue, and the LRT. Location cannot be beat! (id:61585)
Open House
This property has open houses!
12:00 pm
Ends at:2:00 pm
Property Details
| MLS® Number | E4439100 |
| Property Type | Single Family |
| Neigbourhood | McKernan |
| Amenities Near By | Playground, Public Transit, Schools, Shopping |
| Features | Flat Site, Lane, No Smoking Home, Level |
| Structure | Deck, Porch |
Building
| Bathroom Total | 2 |
| Bedrooms Total | 3 |
| Amenities | Vinyl Windows |
| Appliances | Dishwasher, Dryer, Garage Door Opener Remote(s), Garage Door Opener, Hood Fan, Refrigerator, Stove, Washer |
| Architectural Style | Bungalow |
| Basement Development | Finished |
| Basement Type | Full (finished) |
| Constructed Date | 1954 |
| Construction Style Attachment | Detached |
| Cooling Type | Central Air Conditioning |
| Fire Protection | Smoke Detectors |
| Fireplace Fuel | Electric |
| Fireplace Present | Yes |
| Fireplace Type | Insert |
| Heating Type | Forced Air |
| Stories Total | 1 |
| Size Interior | 895 Ft2 |
| Type | House |
Parking
| Detached Garage | |
| Heated Garage |
Land
| Acreage | No |
| Fence Type | Fence |
| Land Amenities | Playground, Public Transit, Schools, Shopping |
| Size Irregular | 404.81 |
| Size Total | 404.81 M2 |
| Size Total Text | 404.81 M2 |
Rooms
| Level | Type | Length | Width | Dimensions |
|---|---|---|---|---|
| Basement | Primary Bedroom | 4.17 m | 3.43 m | 4.17 m x 3.43 m |
| Basement | Bedroom 3 | 3.26 m | 3.8 m | 3.26 m x 3.8 m |
| Basement | Recreation Room | 6.43 m | 3.23 m | 6.43 m x 3.23 m |
| Basement | Laundry Room | 3.25 m | 1.86 m | 3.25 m x 1.86 m |
| Main Level | Living Room | 6.13 m | 4.58 m | 6.13 m x 4.58 m |
| Main Level | Dining Room | 3.13 m | 2.7 m | 3.13 m x 2.7 m |
| Main Level | Kitchen | 4.58 m | 4.69 m | 4.58 m x 4.69 m |
| Main Level | Bedroom 2 | 2.71 m | 2.63 m | 2.71 m x 2.63 m |
Contact Us
Contact us for more information
Byron J. Marlin
Associate
1850 Towne Centre Blvd Nw
Edmonton, Alberta T6R 3A2
(780) 757-5000
www.morerealty.ca/

Darlene A. Reid
Manager
(780) 757-5002
www.darlenereid.com/
twitter.com/darlene__reid
www.facebook.com/DarleneReidRealEstate/
www.linkedin.com/in/morerealestate/
www.instagram.com/morerealestateteam/
www.youtube.com/channel/UCLcFaJ9UhUXdygfAgPRQqFw
1850 Towne Centre Blvd Nw
Edmonton, Alberta T6R 3A2
(780) 757-5000
www.morerealty.ca/



















