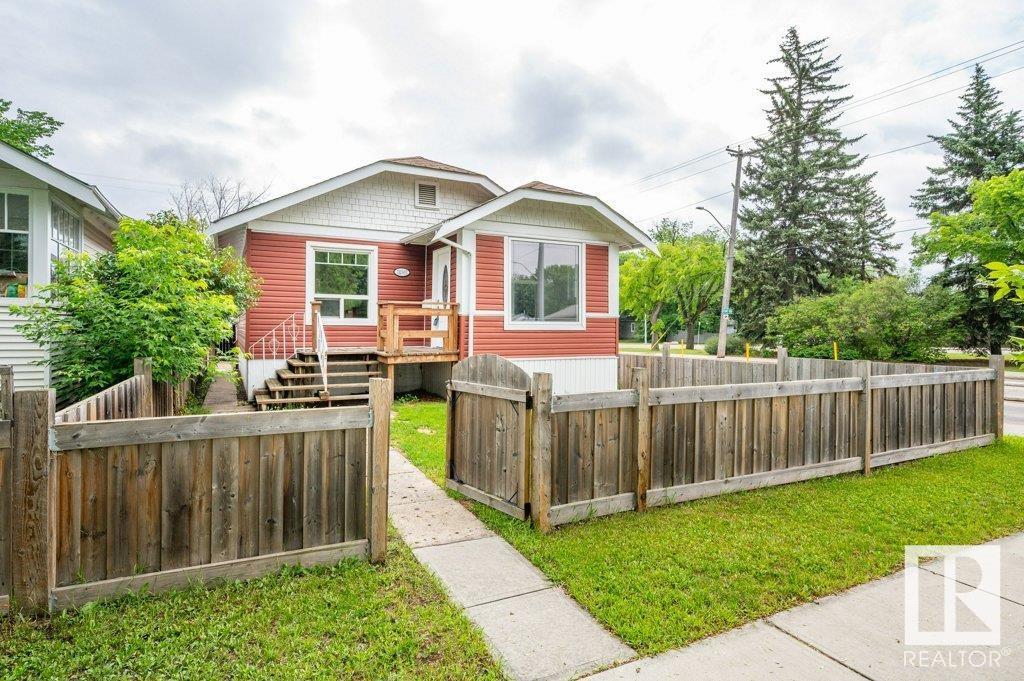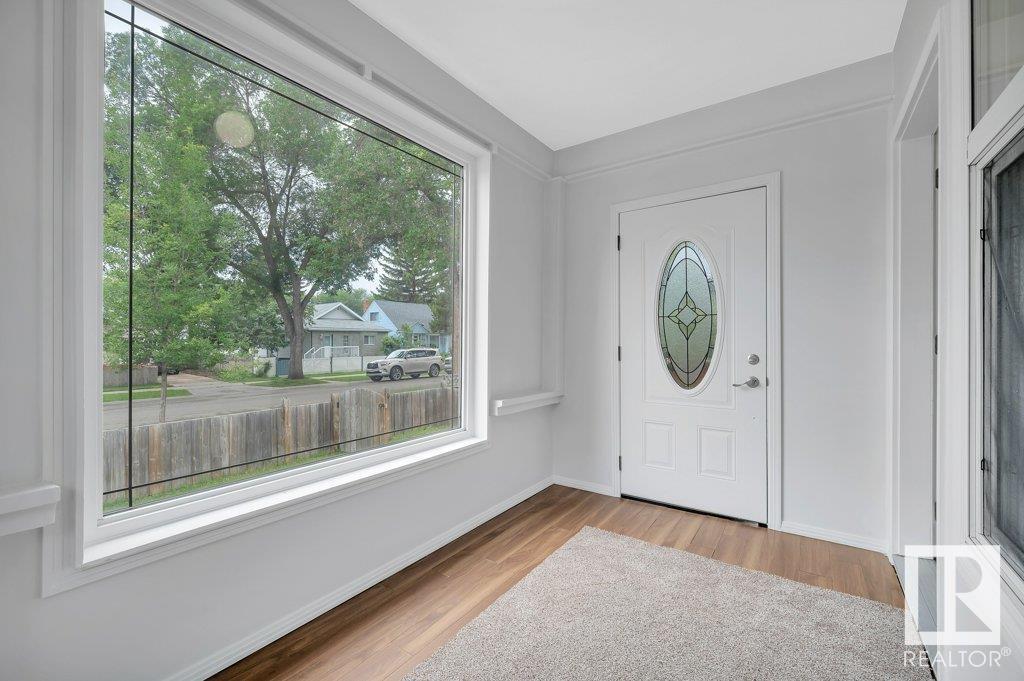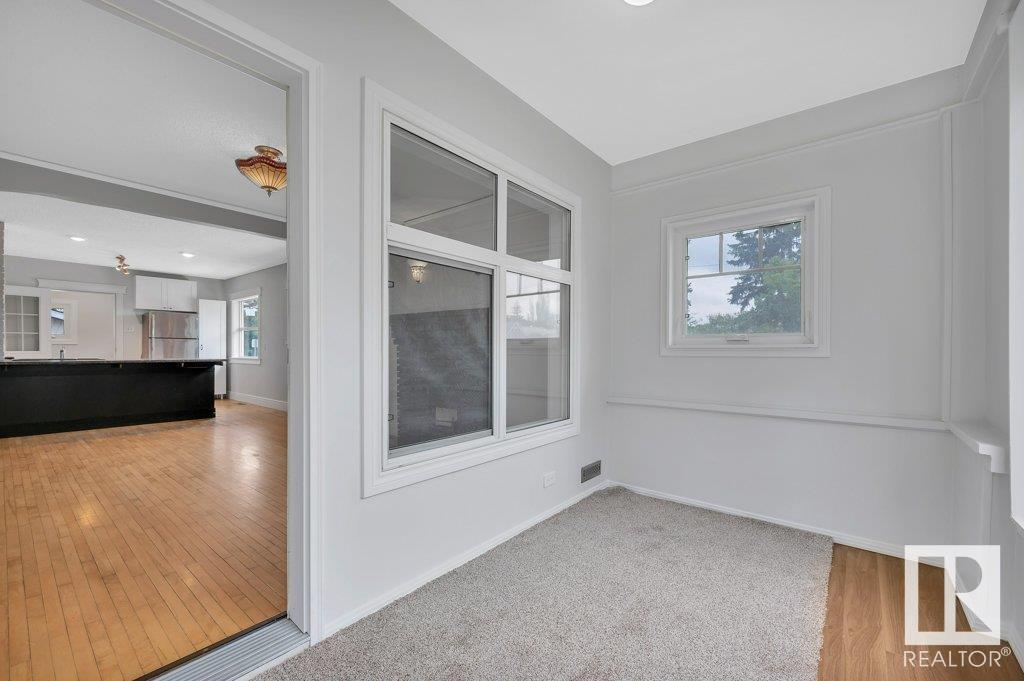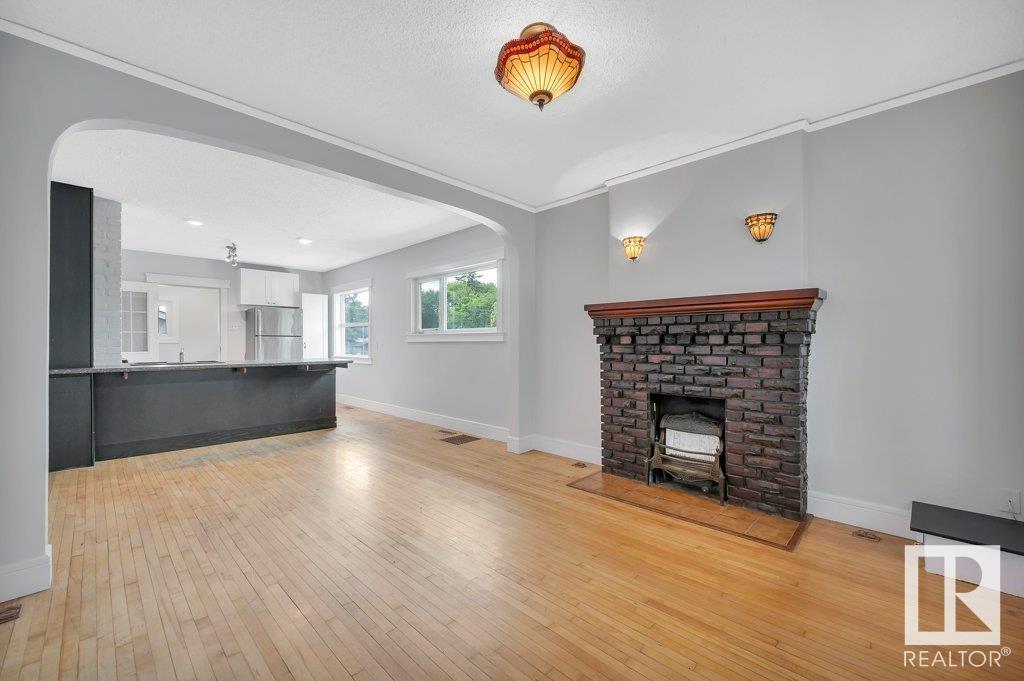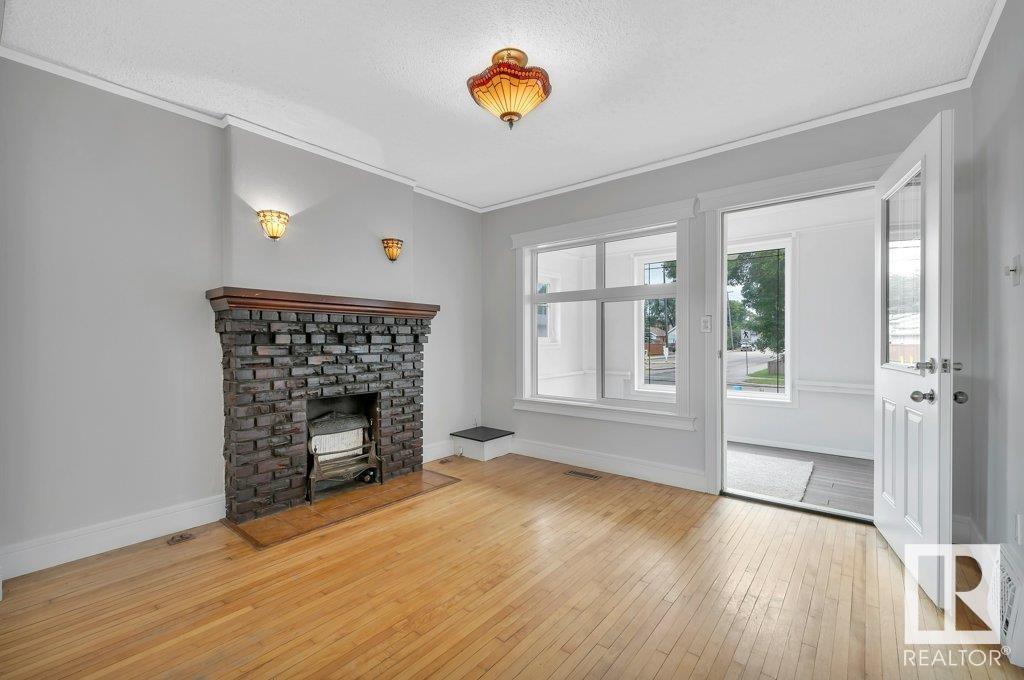11503 86 St Nw Edmonton, Alberta T5B 3J4
$289,900
This well maintained 2 bedroom, 1 bath beauty will wow you as classic meets modern. Newer windows, upgraded entry doors, new washer, original hardwood, mouldings, kitchen, stainless steel appliances and upgraded plugs and switches are a few of the wonderful features that this property exudes. Vintage fireplace insert, a heated entrance, upgraded light fixtures, and a claw tub will tantalize the senses. A corner lot that features an oversized double garage and driveway, newer fence, newer front porch and rear deck make this a fantastic property! The use of space is wonderful and the unspoiled basement allows you to develop the basement yourself as well as provide additional storing of accumulated things that need a home. A newer kitchen, and stainless steel appliances give modern touches of flair. This fine home needs an equally fine home owner! Walk to the Commonwealth, LRT, or Rexall. This home is truly a vintage beauty that you'll fall in love with! (id:61585)
Property Details
| MLS® Number | E4444067 |
| Property Type | Single Family |
| Neigbourhood | Parkdale (Edmonton) |
| Amenities Near By | Public Transit, Shopping |
| Features | Corner Site, Flat Site, Lane, Level |
| Parking Space Total | 4 |
| Structure | Deck |
Building
| Bathroom Total | 1 |
| Bedrooms Total | 2 |
| Appliances | Dishwasher, Dryer, Garage Door Opener Remote(s), Garage Door Opener, Refrigerator, Stove, Washer, Window Coverings |
| Architectural Style | Bungalow |
| Basement Development | Unfinished |
| Basement Type | Full (unfinished) |
| Constructed Date | 1930 |
| Construction Style Attachment | Detached |
| Half Bath Total | 1 |
| Heating Type | Forced Air |
| Stories Total | 1 |
| Size Interior | 858 Ft2 |
| Type | House |
Parking
| Detached Garage |
Land
| Acreage | No |
| Fence Type | Fence |
| Land Amenities | Public Transit, Shopping |
| Size Irregular | 367.83 |
| Size Total | 367.83 M2 |
| Size Total Text | 367.83 M2 |
Rooms
| Level | Type | Length | Width | Dimensions |
|---|---|---|---|---|
| Main Level | Living Room | 3.63 m | 3.33 m | 3.63 m x 3.33 m |
| Main Level | Dining Room | 3.63 m | 2.77 m | 3.63 m x 2.77 m |
| Main Level | Kitchen | 3.61 m | 2.71 m | 3.61 m x 2.71 m |
| Main Level | Primary Bedroom | 3.3 m | 2.09 m | 3.3 m x 2.09 m |
| Main Level | Bedroom 2 | 3.32 m | 2.81 m | 3.32 m x 2.81 m |
Contact Us
Contact us for more information
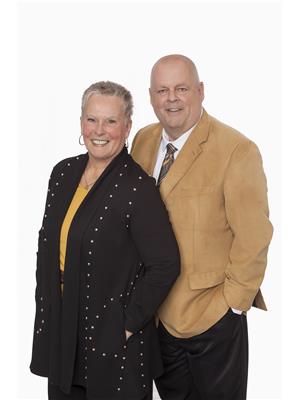
Kees Van Staveren
Associate
(780) 444-8017
www.thevanstaverenrealtygroup.ca/
201-6650 177 St Nw
Edmonton, Alberta T5T 4J5
(780) 483-4848
(780) 444-8017
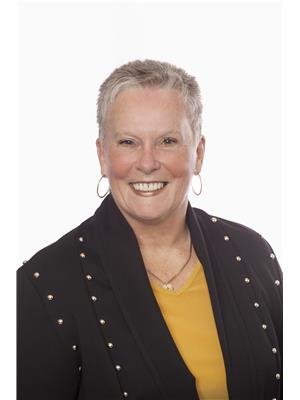
Margrit S. Van Staveren
Associate
(780) 444-8017
www.vanstaveren.ca/
201-6650 177 St Nw
Edmonton, Alberta T5T 4J5
(780) 483-4848
(780) 444-8017
