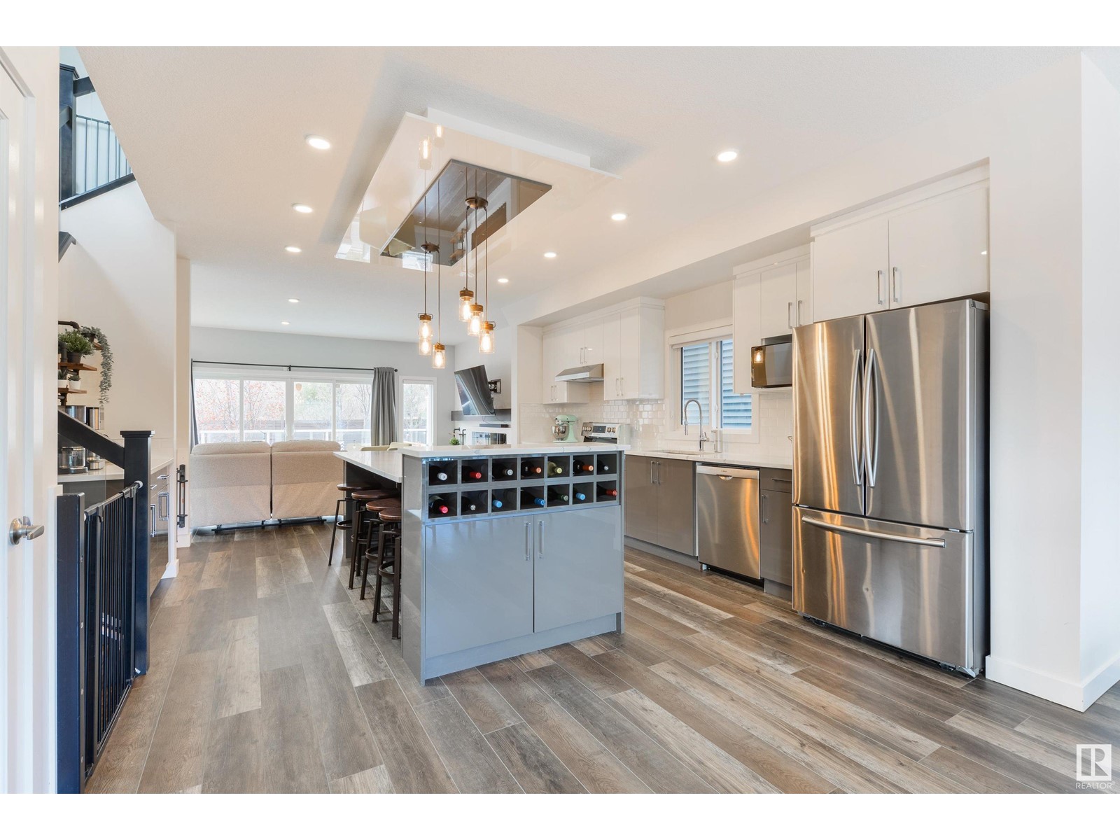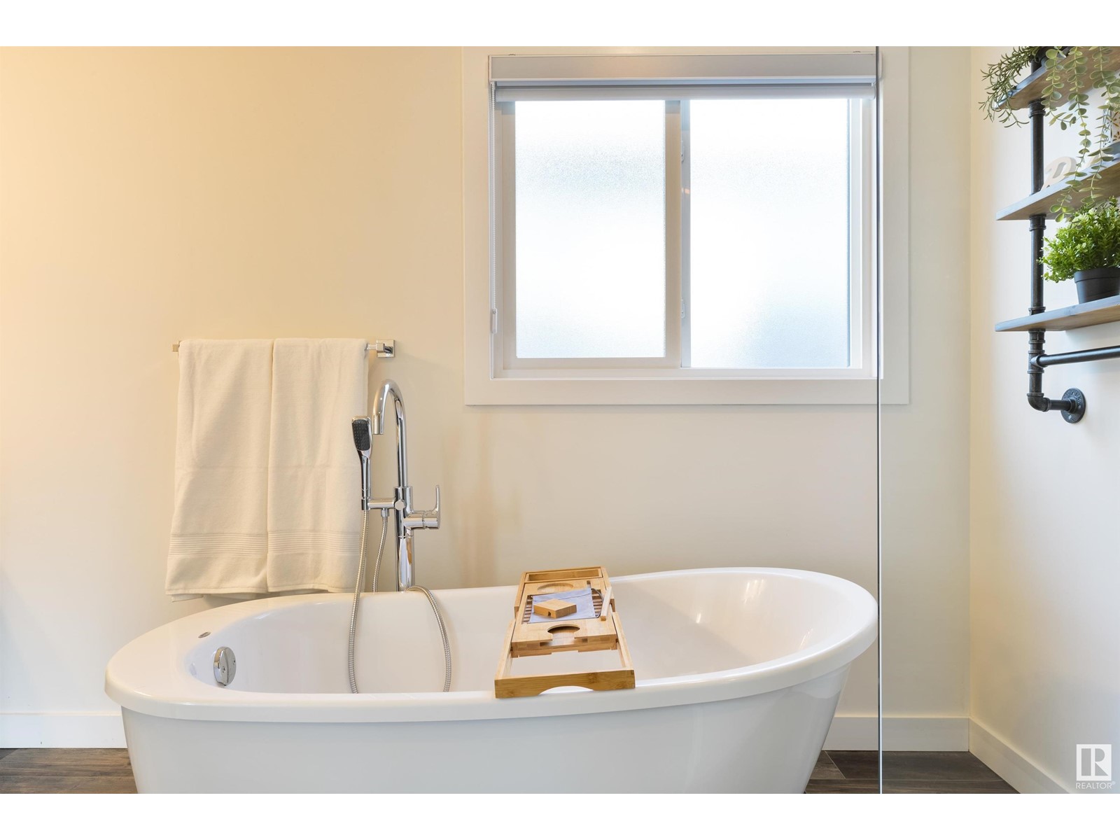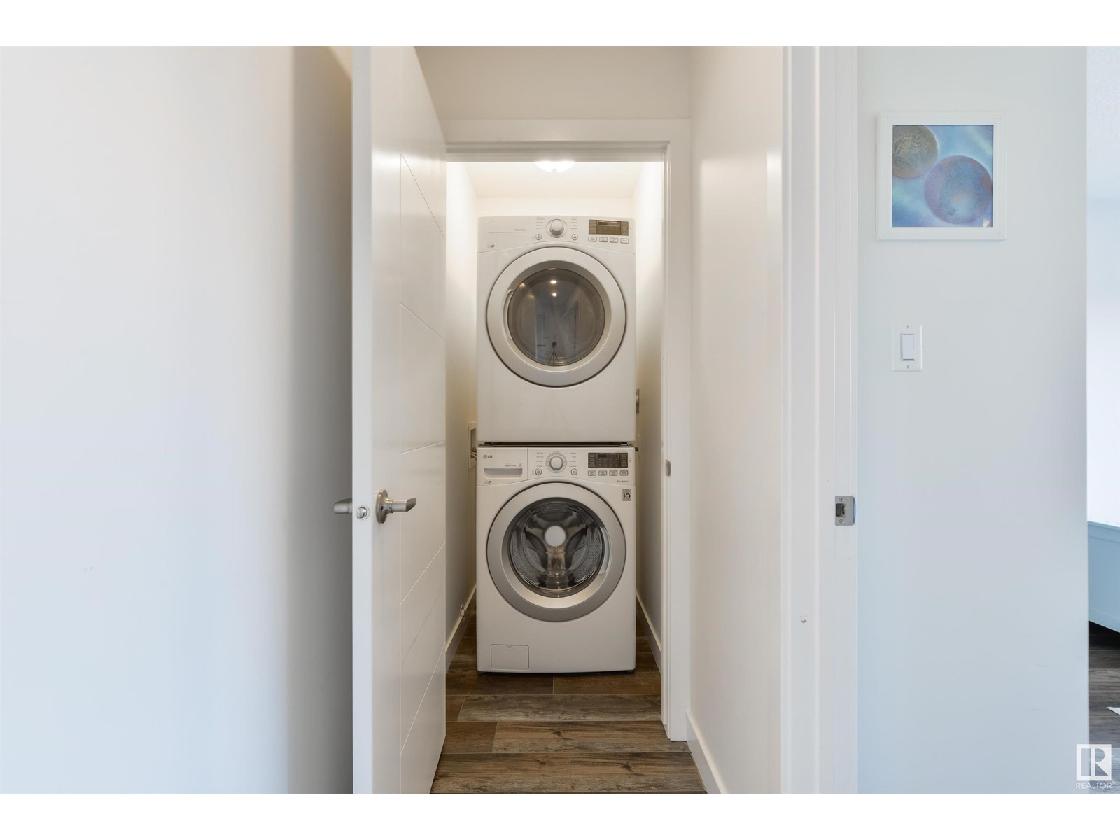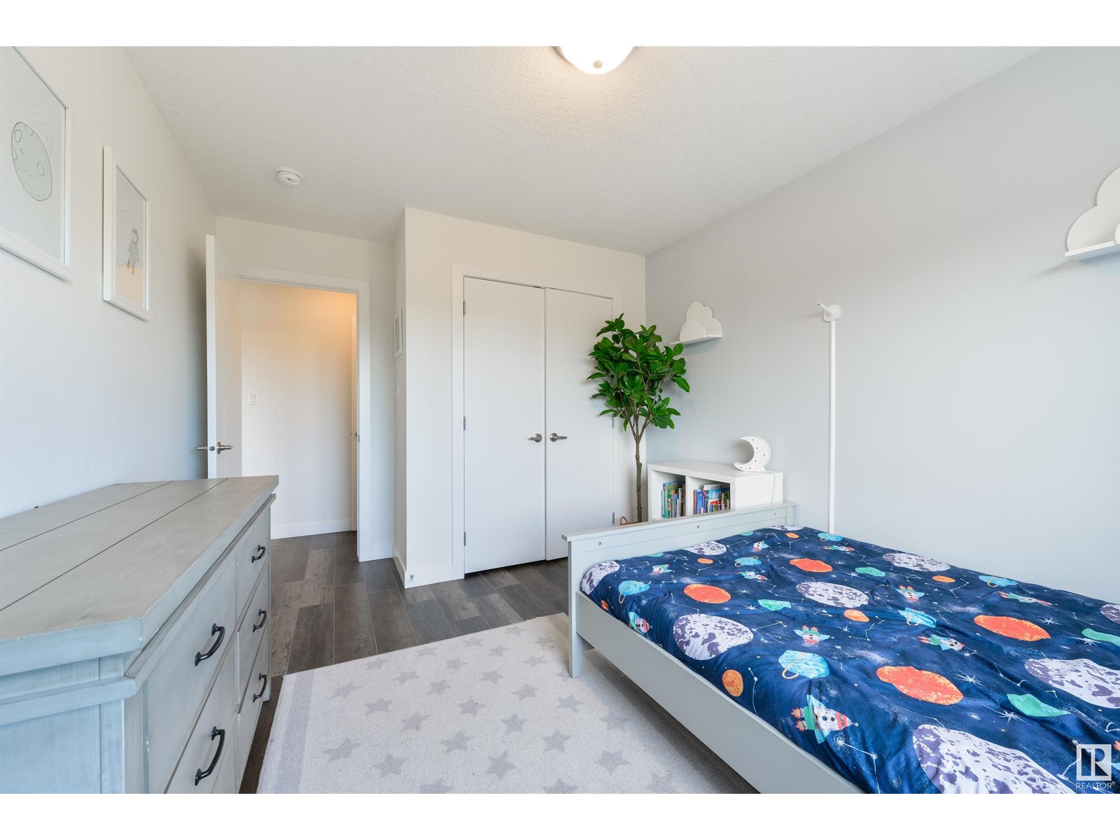11511 24 Av Nw Edmonton, Alberta T6J 3R6
$779,000
This thoughtfully crafted modern luxury home in Blue Quill blends clean lines with timeless design. It features 4 bedrooms, 3.5 bathrooms, and a double attached garage. The open floor plan is completed by 10 ft ceilings and an extra-large patio door and windows. A stunning kitchen features dual-color high-gloss cabinets, quartz countertops, a large breakfast island, stainless steel appliances, and a coffee bar. The living room overlooks a South-facing backyard through the Extra-large sliding door. Upstairs, retreat to a primary bedroom with a spa-inspired ensuite-freestanding tub, glass walk-in shower and a generous walk-in closet plus two additional bedrooms, a full bathroom and a laundry room. The finished basement offers large windows, heated floors, 4th bedroom, a full bath and a flex room with a kitchenette. Other features include A/C, a heated garage, triple-glazed windows, a maintenance-free front patio & deck, a high-efficiency furnace & Water heater; Welcome to the modern home in Blue Quill! (id:61585)
Property Details
| MLS® Number | E4431885 |
| Property Type | Single Family |
| Neigbourhood | Blue Quill |
| Amenities Near By | Golf Course, Playground, Public Transit, Shopping |
| Features | See Remarks, No Back Lane, Closet Organizers, No Animal Home, No Smoking Home |
| Parking Space Total | 2 |
| Structure | Deck, Fire Pit, Porch |
Building
| Bathroom Total | 4 |
| Bedrooms Total | 4 |
| Amenities | Ceiling - 10ft, Ceiling - 9ft, Vinyl Windows |
| Appliances | Dishwasher, Dryer, Garage Door Opener, Hood Fan, Refrigerator, Washer/dryer Stack-up, Stove |
| Basement Development | Finished |
| Basement Type | Full (finished) |
| Constructed Date | 2017 |
| Construction Style Attachment | Detached |
| Cooling Type | Central Air Conditioning |
| Fire Protection | Smoke Detectors |
| Fireplace Fuel | Gas |
| Fireplace Present | Yes |
| Fireplace Type | Unknown |
| Half Bath Total | 1 |
| Heating Type | Forced Air |
| Stories Total | 2 |
| Size Interior | 1,852 Ft2 |
| Type | House |
Parking
| Attached Garage | |
| Heated Garage |
Land
| Acreage | No |
| Fence Type | Fence |
| Land Amenities | Golf Course, Playground, Public Transit, Shopping |
| Size Irregular | 286.4 |
| Size Total | 286.4 M2 |
| Size Total Text | 286.4 M2 |
Rooms
| Level | Type | Length | Width | Dimensions |
|---|---|---|---|---|
| Basement | Bedroom 4 | 2.78 m | 4.05 m | 2.78 m x 4.05 m |
| Basement | Great Room | 2.74 m | 5.31 m | 2.74 m x 5.31 m |
| Main Level | Living Room | 4.26 m | 6.09 m | 4.26 m x 6.09 m |
| Main Level | Dining Room | 3.03 m | 3.55 m | 3.03 m x 3.55 m |
| Main Level | Kitchen | 4.74 m | 5.13 m | 4.74 m x 5.13 m |
| Upper Level | Primary Bedroom | 4.31 m | 4.4 m | 4.31 m x 4.4 m |
| Upper Level | Bedroom 2 | 2.93 m | 3.47 m | 2.93 m x 3.47 m |
| Upper Level | Bedroom 3 | 3.05 m | 3.35 m | 3.05 m x 3.35 m |
Contact Us
Contact us for more information
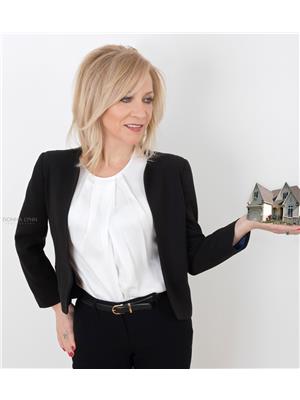
Christina Bieniek
Associate
(780) 919-0201
www.look4edmontonhomes.com/
200-10835 124 St Nw
Edmonton, Alberta T5M 0H4
(780) 488-4000
(780) 447-1695





