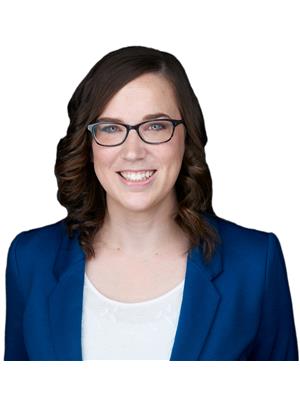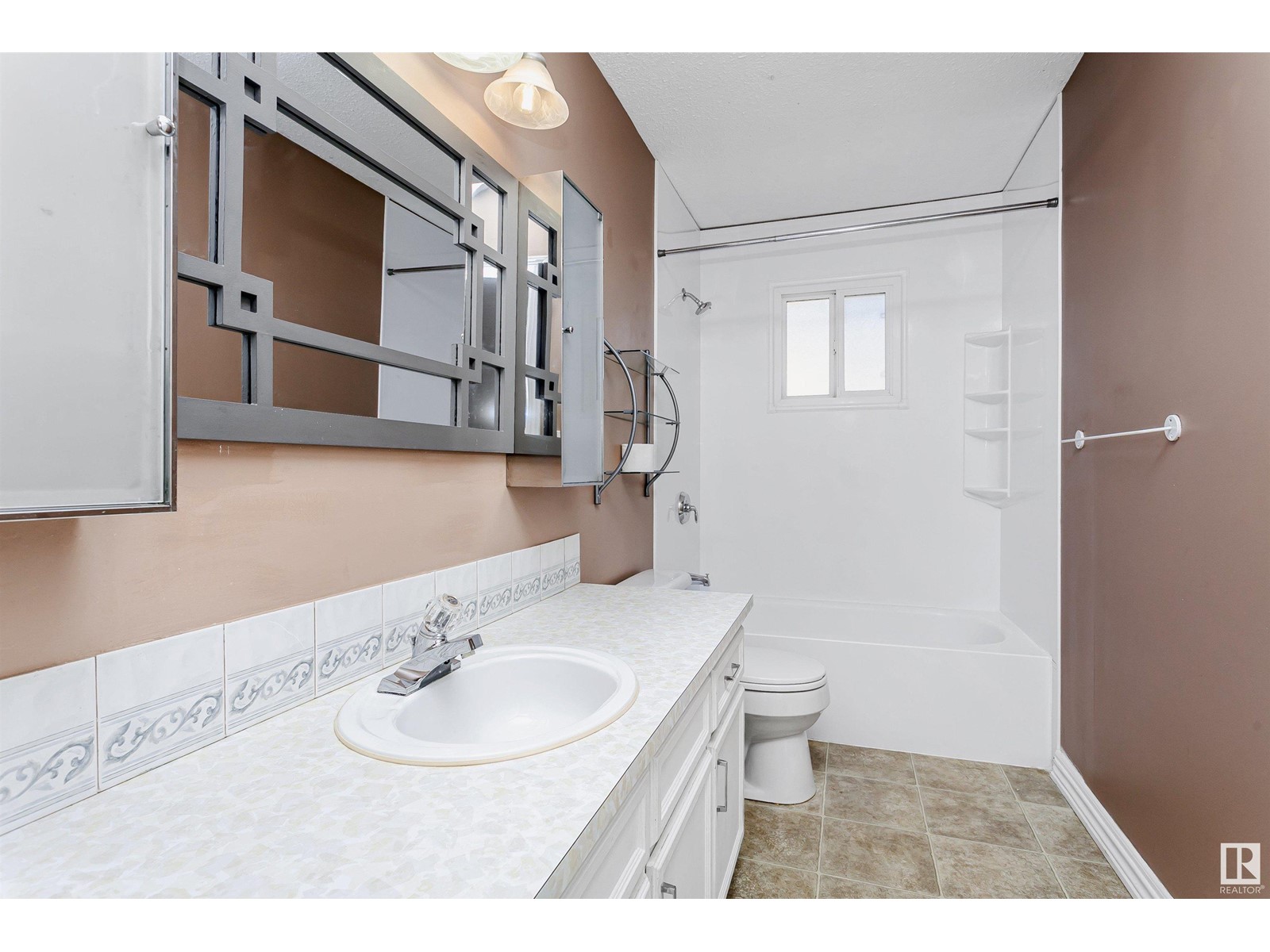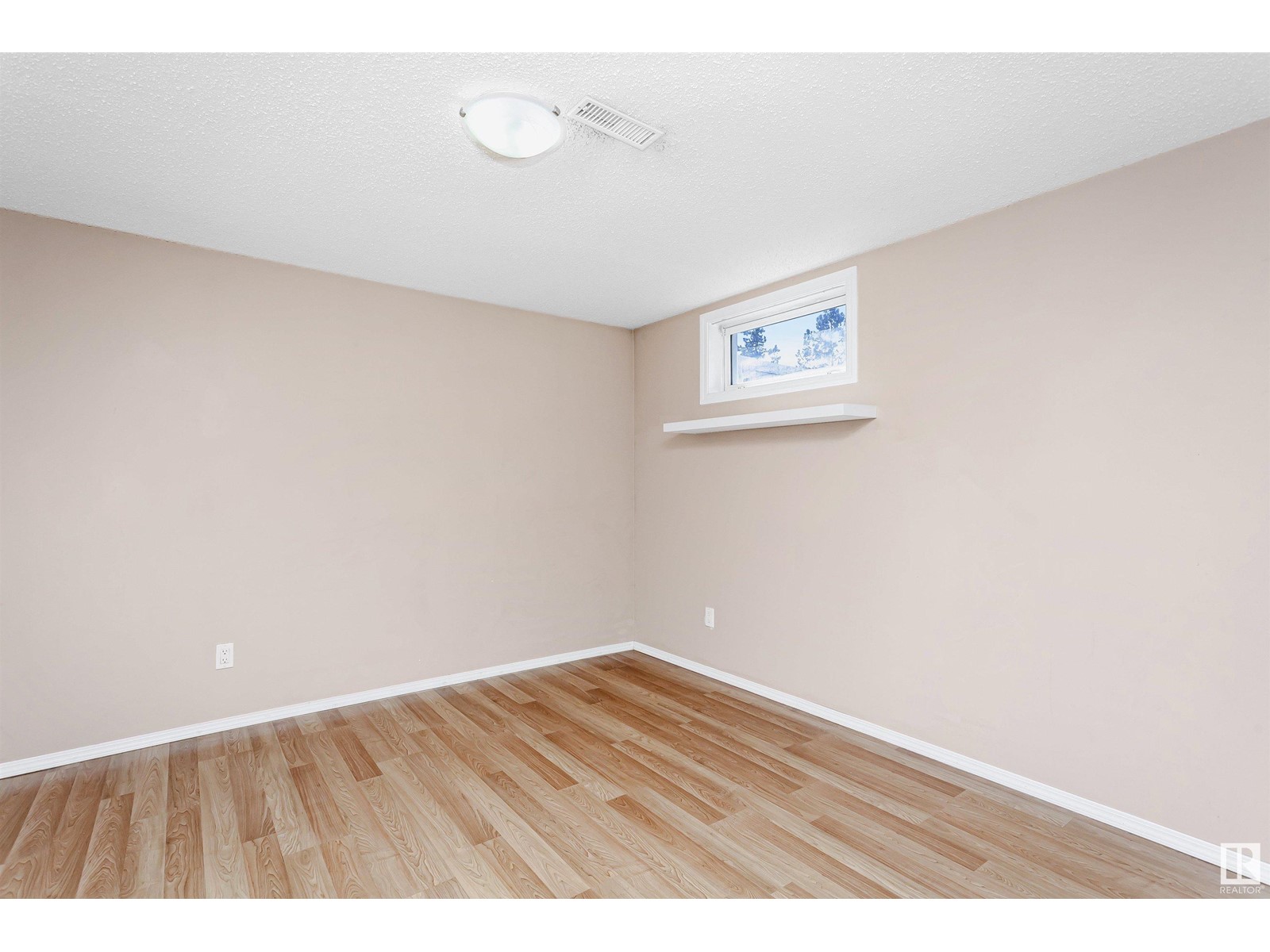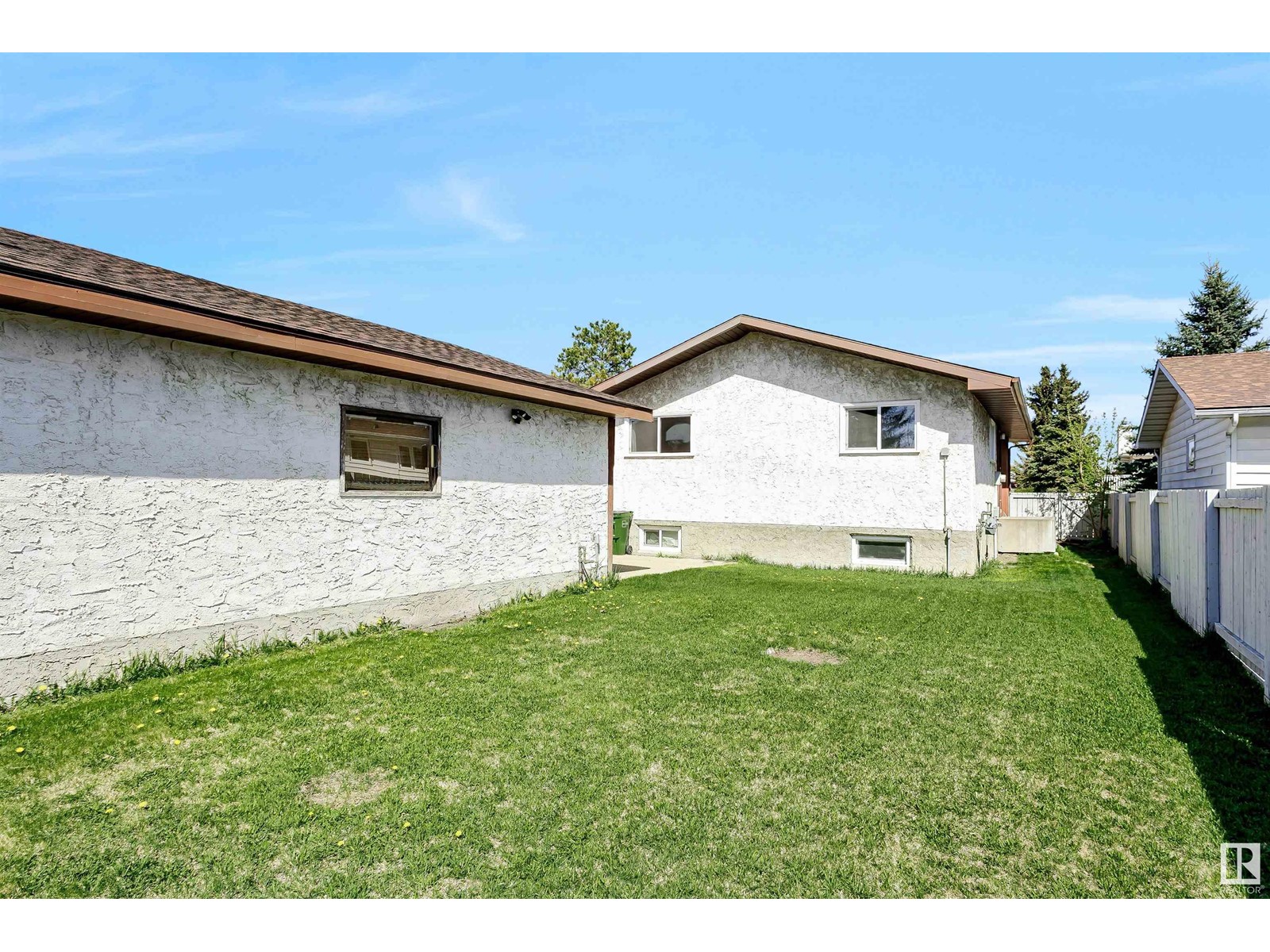11519 138 Av Nw Edmonton, Alberta T5X 3P5
$380,000
Charming, upgraded bungalow with a fantastic layout. The main floor features three bright bedrooms, a full bath, spacious living room, and open kitchen and dining area, all enhanced by large, new windows (2020) that flood the space with natural light. The fully finished basement has a separate entrance, modern kitchen, cozy living area, bedroom, and a spa-like bath with a separate tub and shower. Laundry and mechanical rooms are conveniently accessible from both levels. Outside, you'll find an oversized double detached garage – ideal for a workshop – and a huge driveway with room for RV parking. The private backyard offers space to create your own outdoor retreat. Recent upgrades include a new furnace and HWT (2021), newer roof, and beautifully renovated bathrooms and flooring. Conveniently located near parks, schools, and amenities, with quick access to downtown. *Some photos virtually staged* (id:61585)
Open House
This property has open houses!
12:00 pm
Ends at:2:00 pm
Property Details
| MLS® Number | E4435221 |
| Property Type | Single Family |
| Neigbourhood | Carlisle |
| Amenities Near By | Playground, Public Transit, Schools, Shopping |
| Features | No Back Lane, Closet Organizers |
| Parking Space Total | 5 |
Building
| Bathroom Total | 2 |
| Bedrooms Total | 4 |
| Appliances | Dryer, Garage Door Opener Remote(s), Microwave Range Hood Combo, Washer, Window Coverings, Refrigerator, Two Stoves, Dishwasher |
| Architectural Style | Bungalow |
| Basement Development | Finished |
| Basement Type | Full (finished) |
| Constructed Date | 1978 |
| Construction Style Attachment | Detached |
| Fireplace Present | Yes |
| Fireplace Type | Insert |
| Heating Type | Forced Air |
| Stories Total | 1 |
| Size Interior | 1,048 Ft2 |
| Type | House |
Parking
| Detached Garage | |
| Heated Garage |
Land
| Acreage | No |
| Fence Type | Fence |
| Land Amenities | Playground, Public Transit, Schools, Shopping |
| Size Irregular | 487.57 |
| Size Total | 487.57 M2 |
| Size Total Text | 487.57 M2 |
Rooms
| Level | Type | Length | Width | Dimensions |
|---|---|---|---|---|
| Basement | Family Room | 3.94 m | 8.28 m | 3.94 m x 8.28 m |
| Basement | Bedroom 4 | 3.93 m | 3.29 m | 3.93 m x 3.29 m |
| Basement | Second Kitchen | 3.4 m | 2.94 m | 3.4 m x 2.94 m |
| Main Level | Living Room | 4.07 m | 5.59 m | 4.07 m x 5.59 m |
| Main Level | Dining Room | 3.64 m | 2.12 m | 3.64 m x 2.12 m |
| Main Level | Kitchen | 3.52 m | 2.83 m | 3.52 m x 2.83 m |
| Main Level | Primary Bedroom | 3.52 m | 3.19 m | 3.52 m x 3.19 m |
| Main Level | Bedroom 2 | 3.04 m | 3.06 m | 3.04 m x 3.06 m |
| Main Level | Bedroom 3 | 3.04 m | 2.44 m | 3.04 m x 2.44 m |
Contact Us
Contact us for more information

Nicky A. Kaufman
Associate
(780) 486-8654
18831 111 Ave Nw
Edmonton, Alberta T5S 2X4
(780) 486-8655
























































