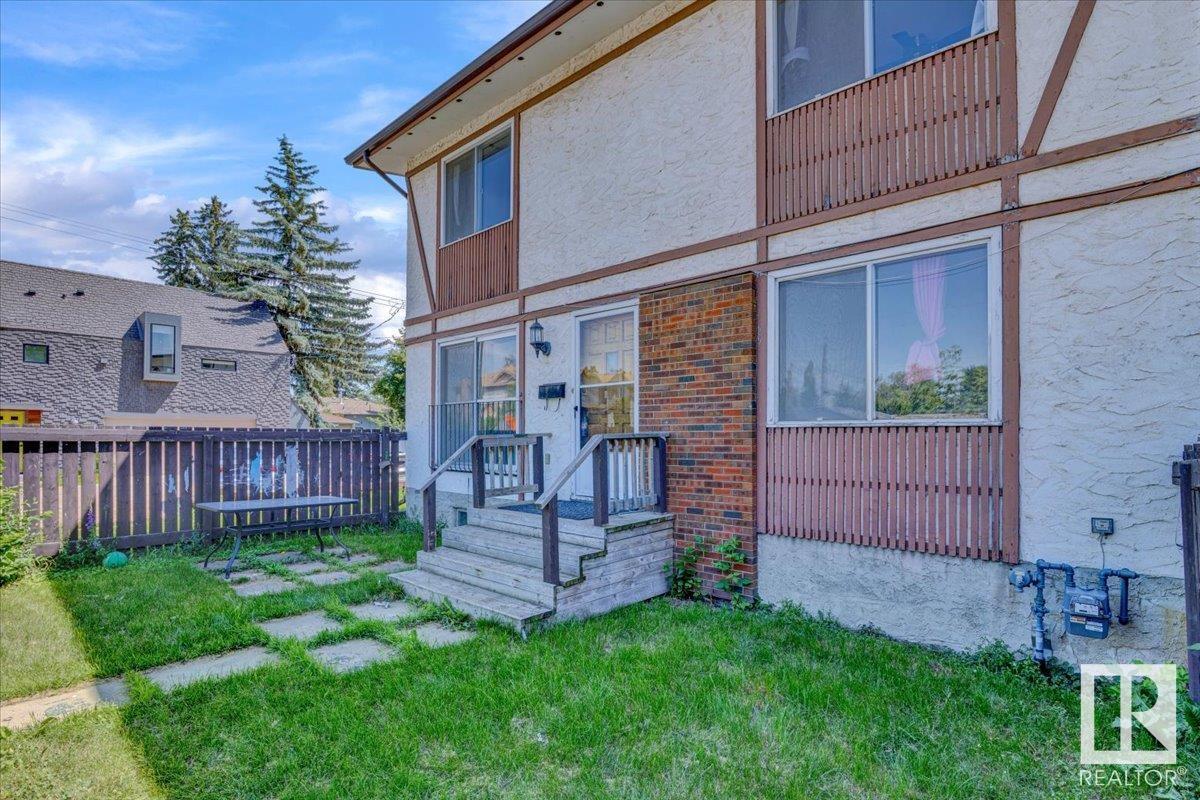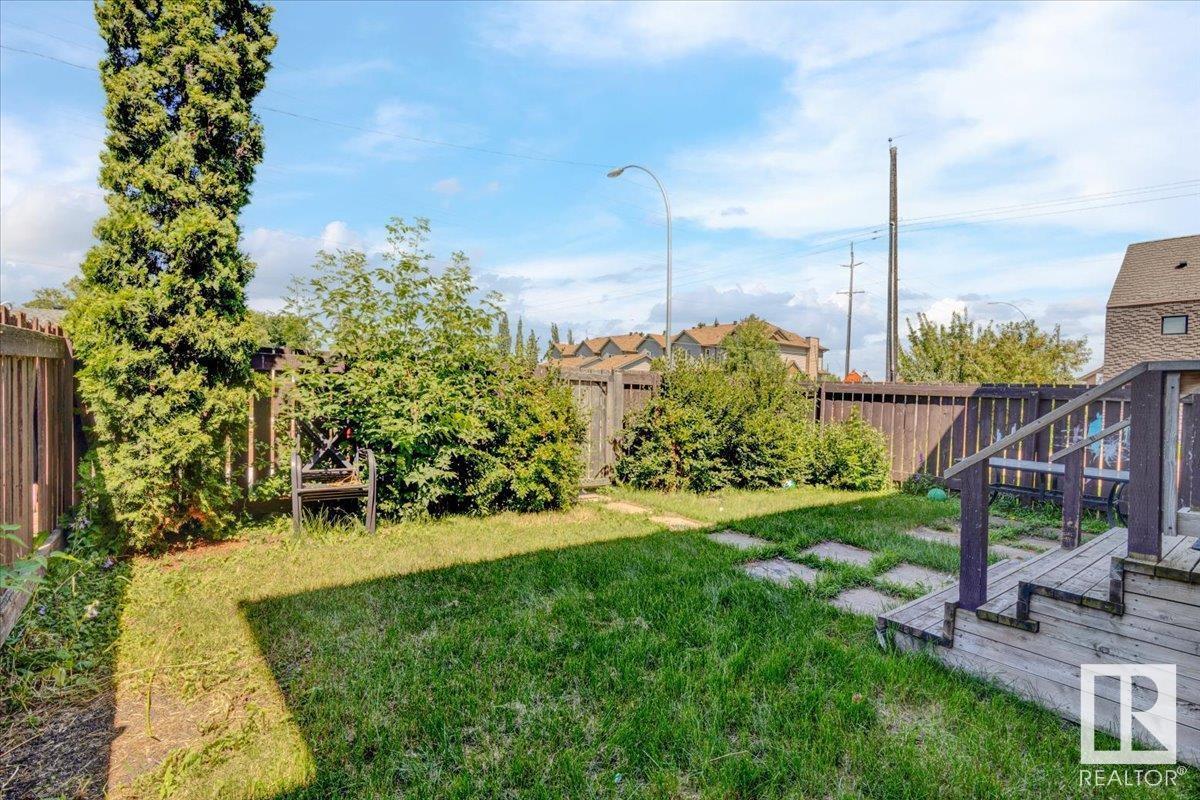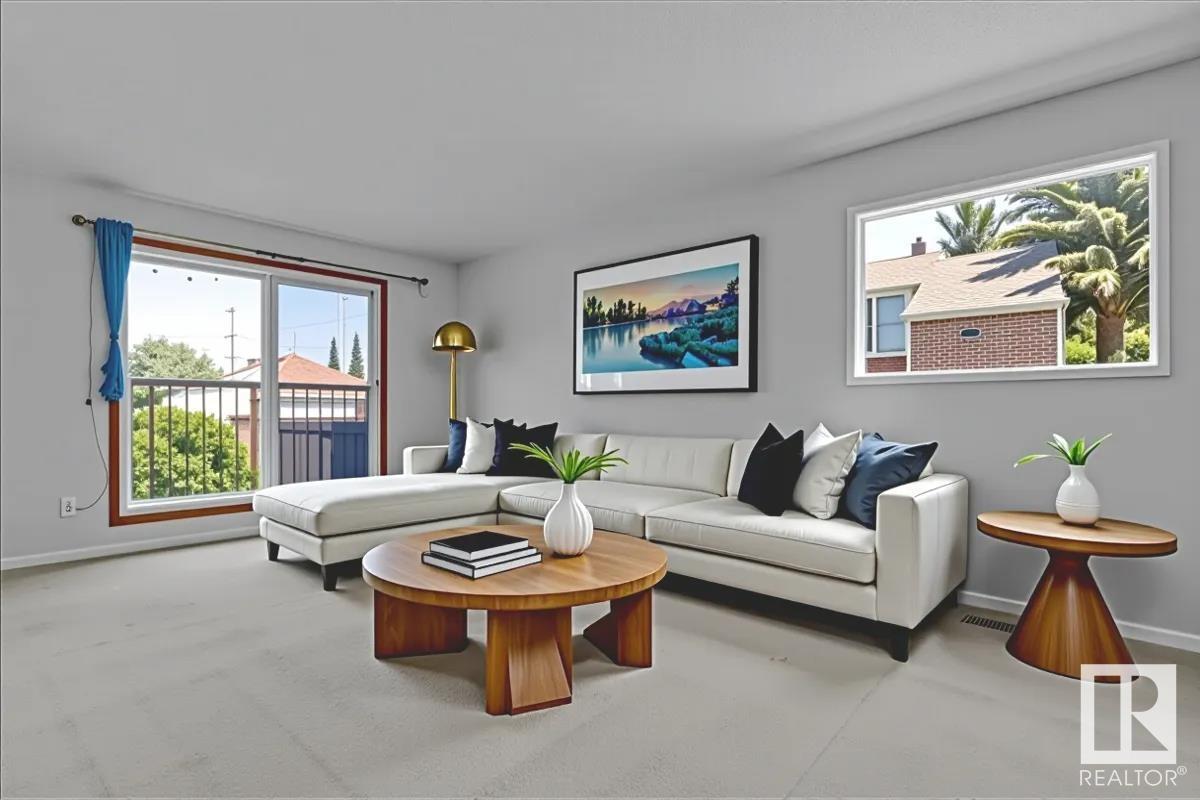11525 132 Av Nw Edmonton, Alberta T5E 1A4
$199,900Maintenance, Exterior Maintenance, Insurance, Other, See Remarks
$140 Monthly
Maintenance, Exterior Maintenance, Insurance, Other, See Remarks
$140 MonthlyCENTRALLY LOCATED CORNER UNIT TOWNHOUSE WITH LOW CONDO FEES Welcome to this bright & spacious corner unit townhouse in the mature, tree-lined community of Calder. Just steps from parks, schools, playgrounds, public transit, & more! Enjoy peace of mind with updated sidewalks & roads currently being completed around the complex. With over 1200 SQFT above grade, plus a fully finished basement, this home offers plenty of space for families, first-time buyers, or savvy investors. The living room is filled with natural light thanks to large windows on the front and side. A perk of being a corner unit. The kitchen features floor-to-ceiling cabinetry & opens up to a spacious dining area, perfect for family meals or entertaining guests. Upstairs, you’ll find a full bathroom & three generous bedrooms, including two extra-large rooms and a huge primary bedroom. Downstairs, the finished basement includes a cozy rec room & ample storage space. Additional features: New HWT, Newer washer/ dryer, & a private stall. (id:61585)
Property Details
| MLS® Number | E4447700 |
| Property Type | Single Family |
| Neigbourhood | Calder |
| Amenities Near By | Public Transit, Schools, Shopping |
| Features | See Remarks, Flat Site |
| Parking Space Total | 1 |
Building
| Bathroom Total | 2 |
| Bedrooms Total | 3 |
| Appliances | Dryer, Refrigerator, Stove, Washer, Window Coverings |
| Basement Development | Finished |
| Basement Type | Full (finished) |
| Constructed Date | 1970 |
| Construction Style Attachment | Attached |
| Half Bath Total | 1 |
| Heating Type | Forced Air |
| Stories Total | 2 |
| Size Interior | 1,261 Ft2 |
| Type | Row / Townhouse |
Parking
| Stall |
Land
| Acreage | No |
| Fence Type | Fence |
| Land Amenities | Public Transit, Schools, Shopping |
| Size Irregular | 253.65 |
| Size Total | 253.65 M2 |
| Size Total Text | 253.65 M2 |
Rooms
| Level | Type | Length | Width | Dimensions |
|---|---|---|---|---|
| Main Level | Living Room | 3.44 m | 6.49 m | 3.44 m x 6.49 m |
| Main Level | Dining Room | 3.19 m | 3.46 m | 3.19 m x 3.46 m |
| Main Level | Kitchen | 2.11 m | 2.89 m | 2.11 m x 2.89 m |
| Upper Level | Primary Bedroom | 3.68 m | 4.2 m | 3.68 m x 4.2 m |
| Upper Level | Bedroom 2 | 4.69 m | 2.62 m | 4.69 m x 2.62 m |
| Upper Level | Bedroom 3 | 3.61 m | 2.61 m | 3.61 m x 2.61 m |
Contact Us
Contact us for more information

Haley Streu
Associate
(780) 450-6670
4107 99 St Nw
Edmonton, Alberta T6E 3N4
(780) 450-6300
(780) 450-6670

Dwight Streu
Associate
(780) 450-6670
www.youtube.com/embed/NEIsIihCNCo
www.dwightstreu.com/
twitter.com/DwightStreu
www.facebook.com/DwightStreuRealtor
4107 99 St Nw
Edmonton, Alberta T6E 3N4
(780) 450-6300
(780) 450-6670





















