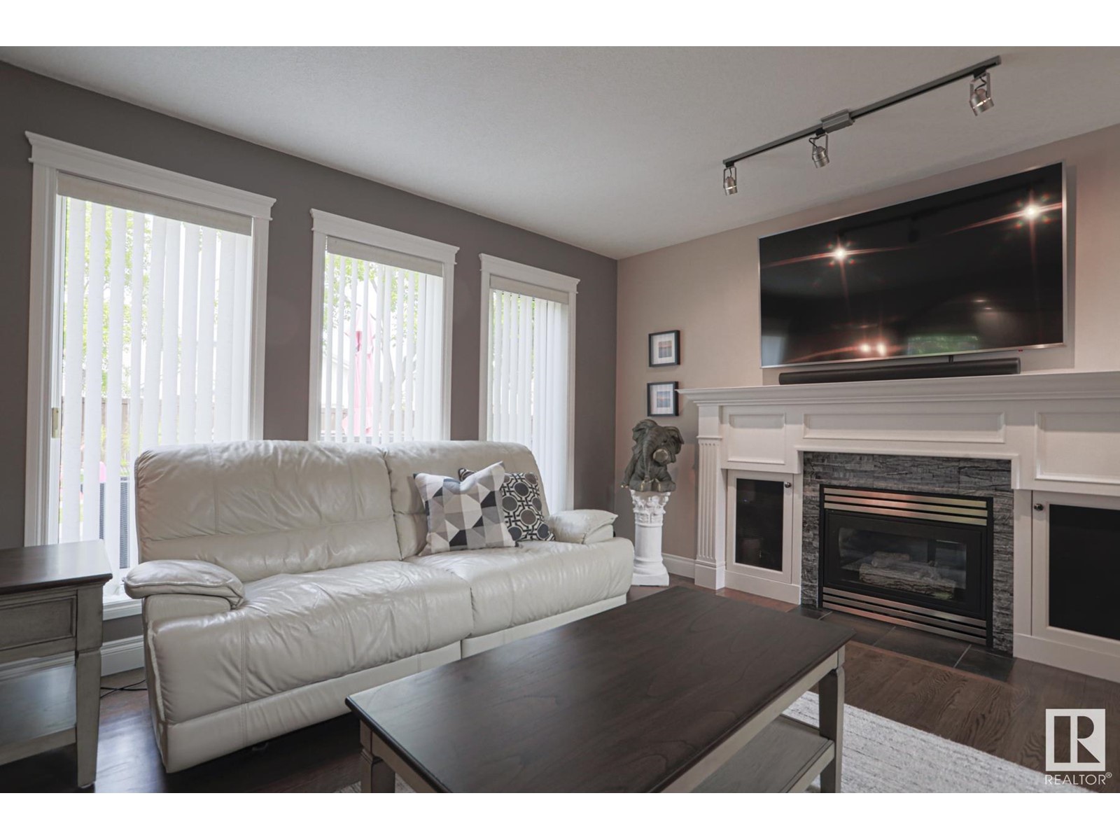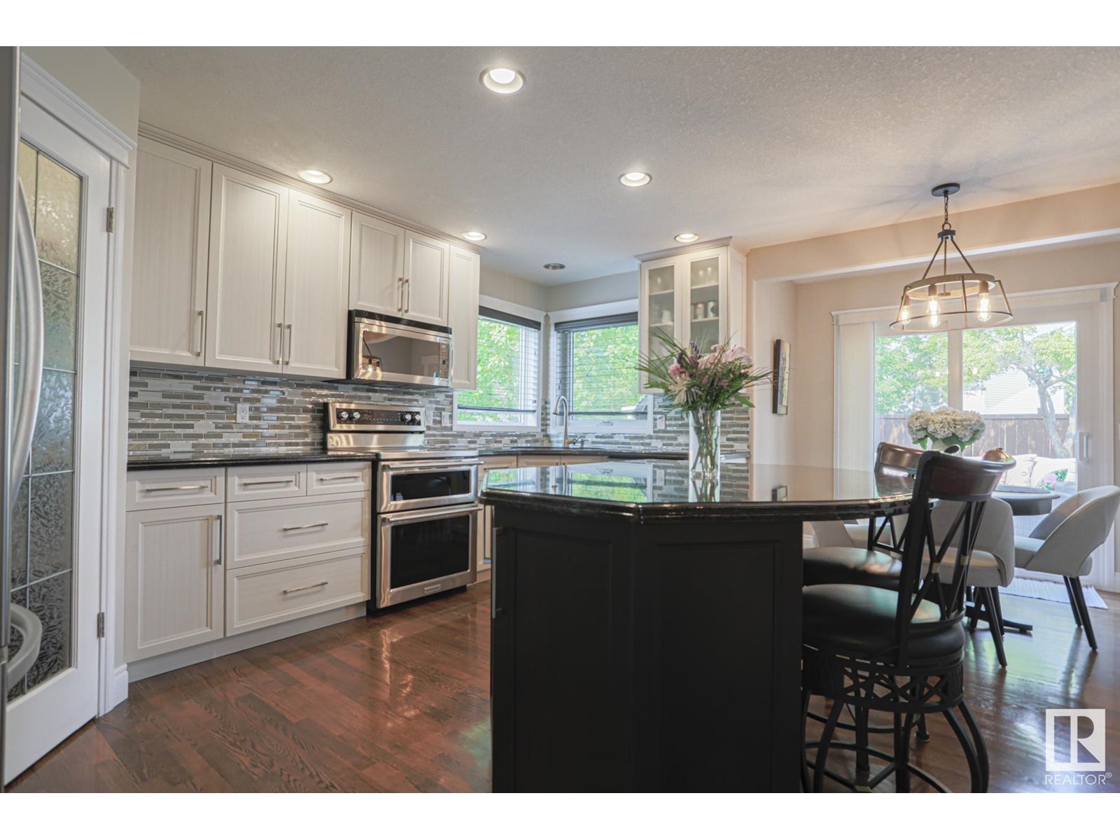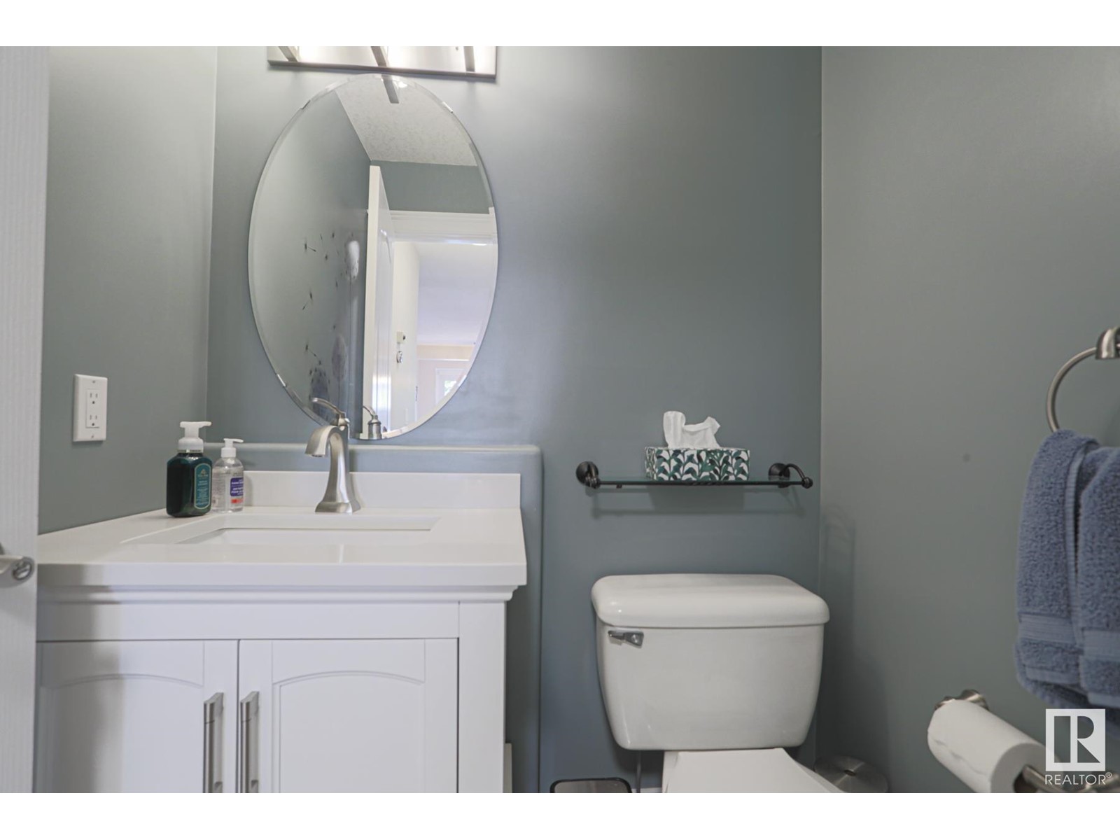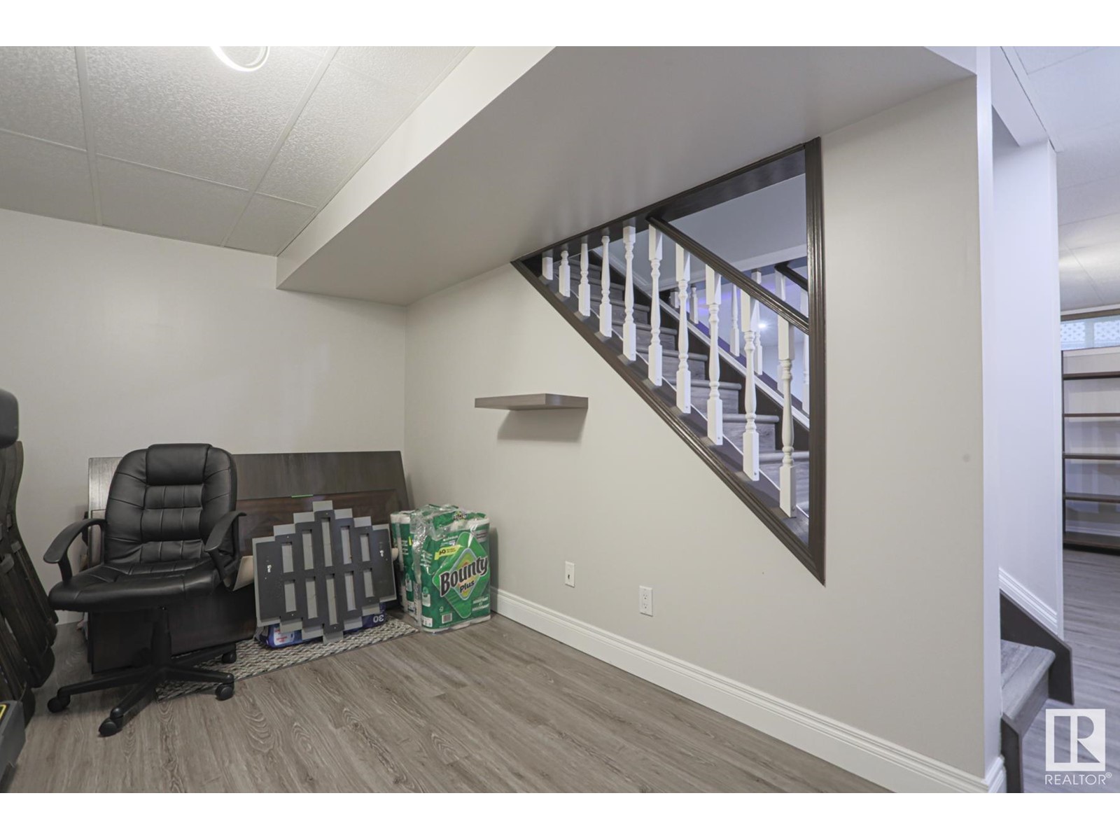11528 169a Av S Nw Edmonton, Alberta T5X 5Z5
$549,900
Stunning 2-storey, nicely renovated and updated, meticulously maintained. Newer Kitchen, stainless steel appliances, double oven range, granite counters and island, updated cabinets. Finished basement w/3 piece bathroom. AC and Furnace replaced in 2022, Roof and eaves trough are newer, large primary bedroom w/ensuite, walk-in closet and jetted tub, recently painted throughout, gas fireplace, beautiful hardwood floors and lush carpet. This home is great for entertaining and family gatherings, with a massive deck and backyard. Sun and shade with the mature trees, very private. Walk in and be amazed, this property looks like a showhome. Maintenace free shed, deck lighting and water feature included. Close to shopping, schools and great access everywhere. (id:61585)
Property Details
| MLS® Number | E4440299 |
| Property Type | Single Family |
| Neigbourhood | Canossa |
| Amenities Near By | Golf Course, Playground, Public Transit, Schools, Shopping |
| Community Features | Public Swimming Pool |
| Features | Private Setting, Flat Site |
| Structure | Deck |
Building
| Bathroom Total | 4 |
| Bedrooms Total | 4 |
| Appliances | Dishwasher, Dryer, Fan, Garage Door Opener Remote(s), Garage Door Opener, Microwave Range Hood Combo, Refrigerator, Stove, Washer, Window Coverings |
| Basement Development | Finished |
| Basement Type | Full (finished) |
| Constructed Date | 1998 |
| Construction Style Attachment | Detached |
| Cooling Type | Central Air Conditioning |
| Half Bath Total | 1 |
| Heating Type | Forced Air |
| Stories Total | 2 |
| Size Interior | 1,748 Ft2 |
| Type | House |
Parking
| Attached Garage |
Land
| Acreage | No |
| Land Amenities | Golf Course, Playground, Public Transit, Schools, Shopping |
| Size Irregular | 587.73 |
| Size Total | 587.73 M2 |
| Size Total Text | 587.73 M2 |
Rooms
| Level | Type | Length | Width | Dimensions |
|---|---|---|---|---|
| Basement | Family Room | Measurements not available | ||
| Basement | Bedroom 4 | Measurements not available | ||
| Main Level | Living Room | Measurements not available | ||
| Main Level | Dining Room | Measurements not available | ||
| Main Level | Kitchen | Measurements not available | ||
| Main Level | Den | Measurements not available | ||
| Upper Level | Primary Bedroom | Measurements not available | ||
| Upper Level | Bedroom 2 | Measurements not available | ||
| Upper Level | Bedroom 3 | Measurements not available |
Contact Us
Contact us for more information

Bryan E. Thomas
Associate
(780) 458-6619
bryanthomas.remax.ca/
12 Hebert Rd
St Albert, Alberta T8N 5T8
(780) 458-8300
(780) 458-6619
































































