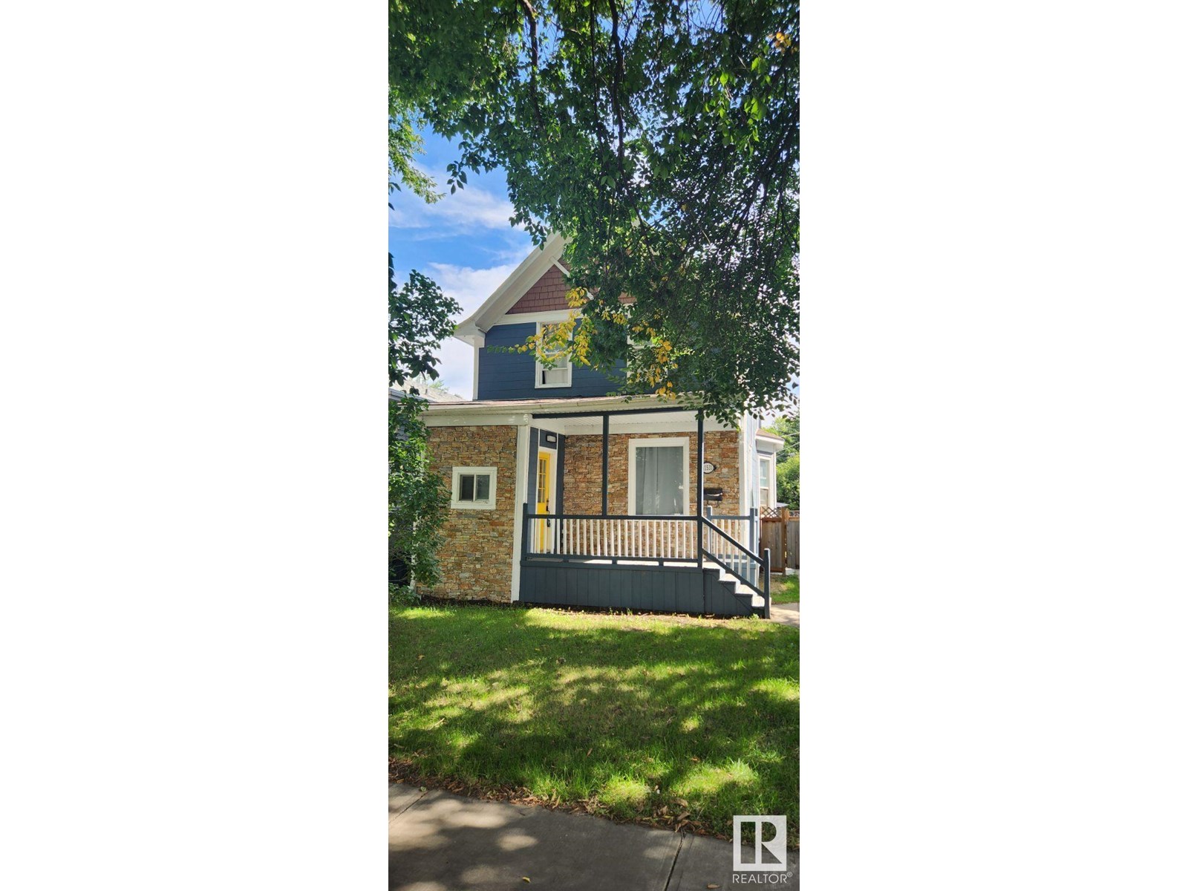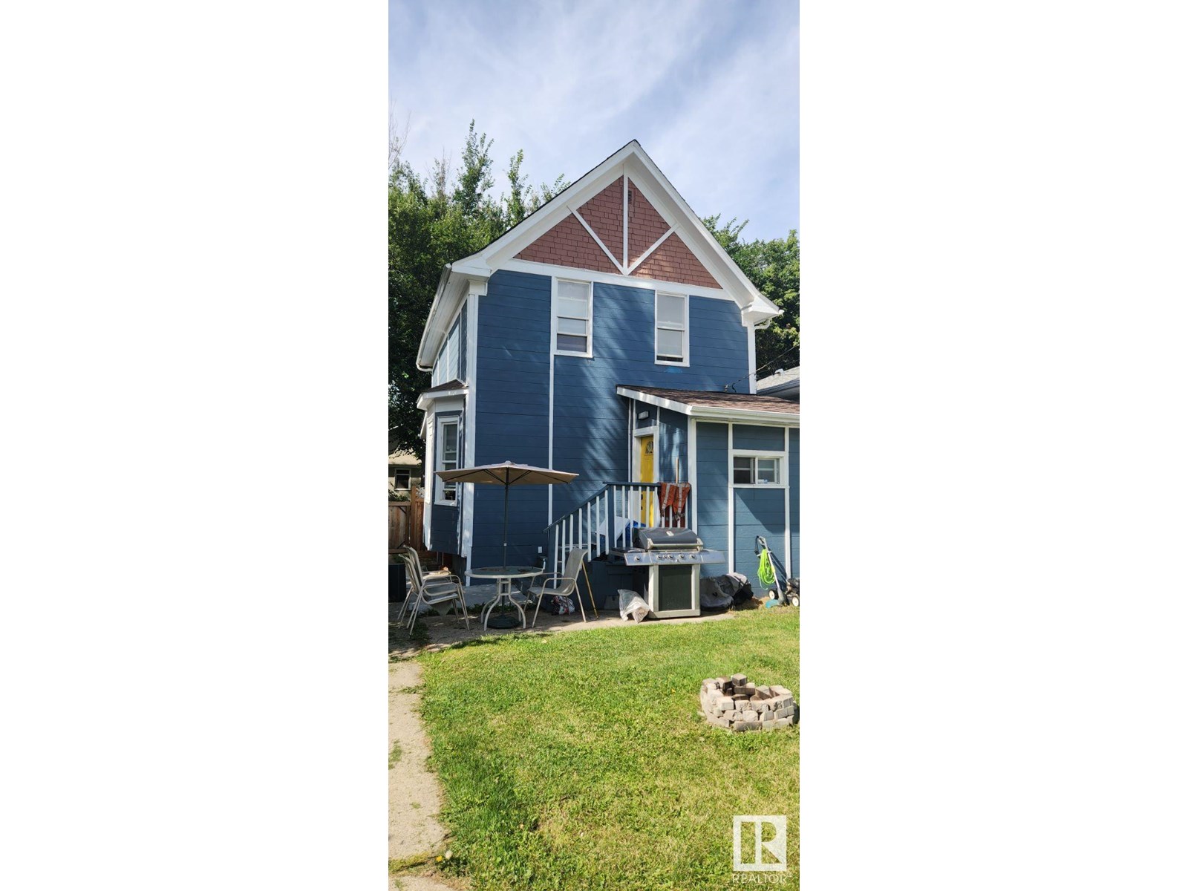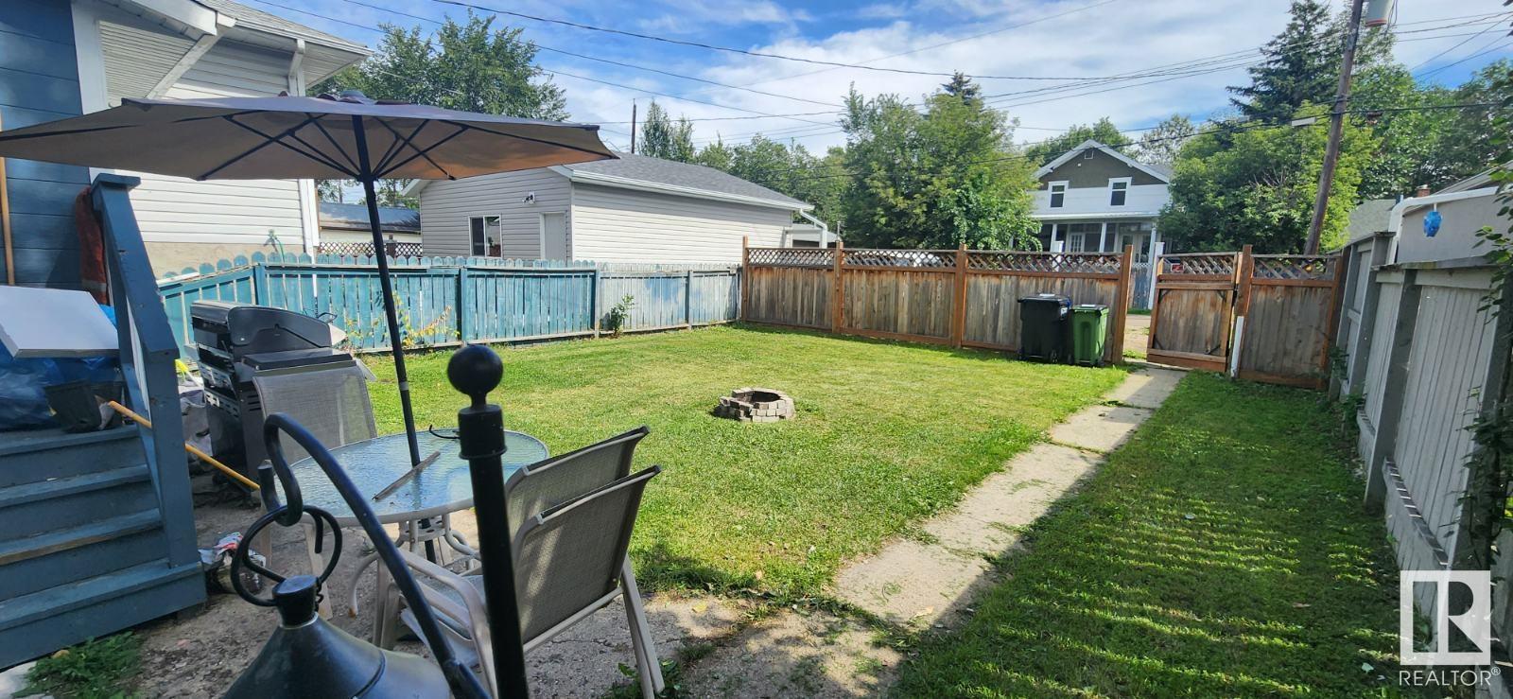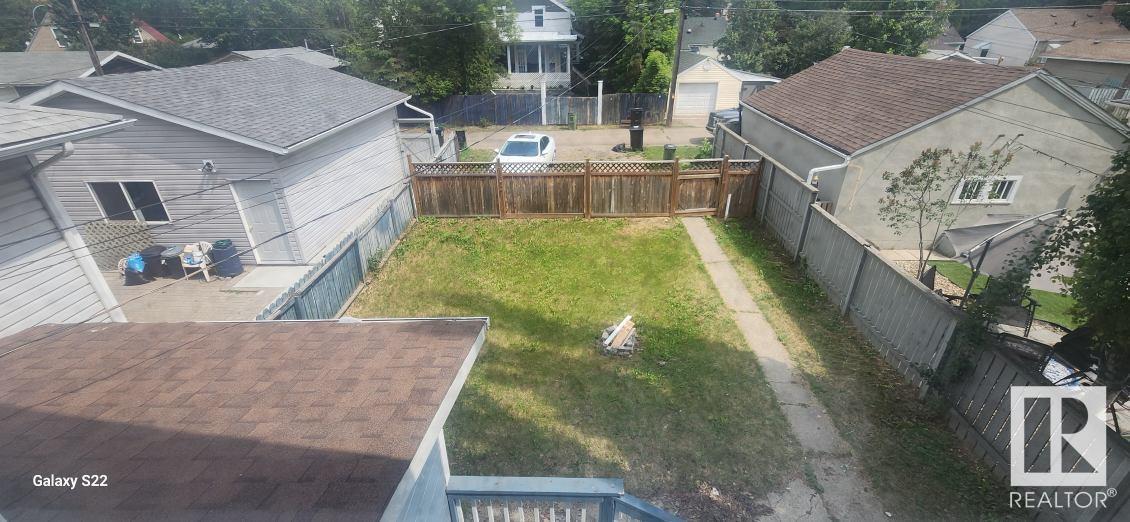3 Bedroom
2 Bathroom
1,173 ft2
Forced Air
$189,900
This is the BEST BUY and centrally located in the Parkdale neighborhood. Great opportunity to own a very solidly built and and nicely upgraded 2 storey style character home. When you enter this home you will not think you are in a home that was built in 1912. The home is loaded with many upgrades including kitchen cabinets, countertops, laminate flooring, carpets, bathrooms, baseboards, paint, and more. The main floor has higher ceilings, large living room, dining room, 2 piece bathroom, and a open style kitchen. The upper level is open and has 3 bedrooms and a 4 piece main bathroom. The exterior of the home has been professionally upgraded. The basement is unfinished and the laundry room is in that area. It was rented at 1,600 monthly and a great investment property with the potential to tear down and build a multi family dwelling. There is plenty of parking out back. The home is close to all amenities, shopping, schools, transportation and more. It is just a short bus ride to downtown Edmonton. (id:61585)
Property Details
|
MLS® Number
|
E4443120 |
|
Property Type
|
Single Family |
|
Neigbourhood
|
Parkdale (Edmonton) |
|
Amenities Near By
|
Public Transit, Schools, Shopping |
|
Features
|
See Remarks |
Building
|
Bathroom Total
|
2 |
|
Bedrooms Total
|
3 |
|
Appliances
|
Dryer, Refrigerator, Stove, Washer, See Remarks |
|
Basement Development
|
Unfinished |
|
Basement Type
|
Full (unfinished) |
|
Constructed Date
|
1912 |
|
Construction Style Attachment
|
Detached |
|
Half Bath Total
|
1 |
|
Heating Type
|
Forced Air |
|
Stories Total
|
2 |
|
Size Interior
|
1,173 Ft2 |
|
Type
|
House |
Parking
Land
|
Acreage
|
No |
|
Land Amenities
|
Public Transit, Schools, Shopping |
Rooms
| Level |
Type |
Length |
Width |
Dimensions |
|
Main Level |
Living Room |
3.59 m |
3.54 m |
3.59 m x 3.54 m |
|
Main Level |
Dining Room |
2.9 m |
4.15 m |
2.9 m x 4.15 m |
|
Main Level |
Kitchen |
2.72 m |
3.47 m |
2.72 m x 3.47 m |
|
Upper Level |
Primary Bedroom |
2.88 m |
3.69 m |
2.88 m x 3.69 m |
|
Upper Level |
Bedroom 2 |
2.95 m |
3.1 m |
2.95 m x 3.1 m |
|
Upper Level |
Bedroom 3 |
2.85 m |
2.78 m |
2.85 m x 2.78 m |



























