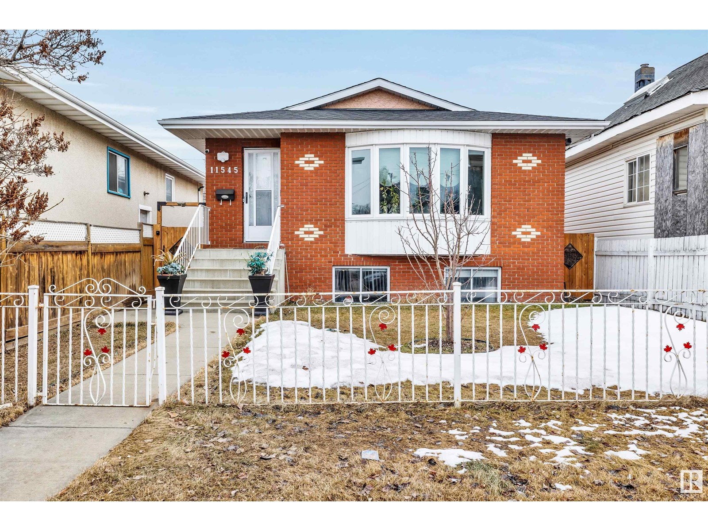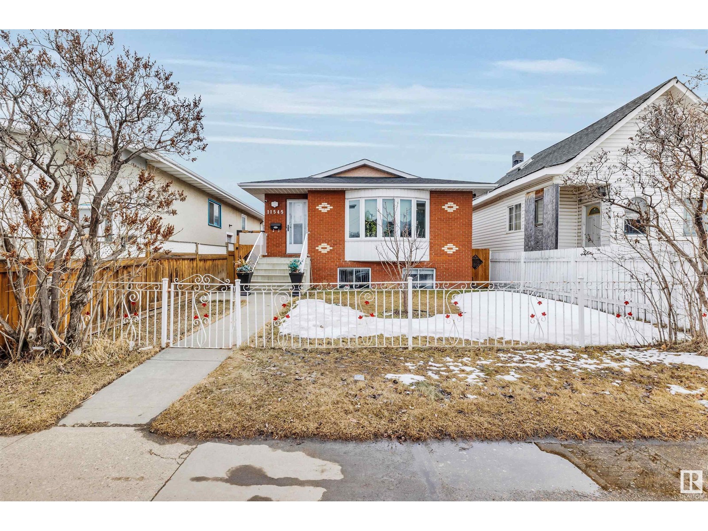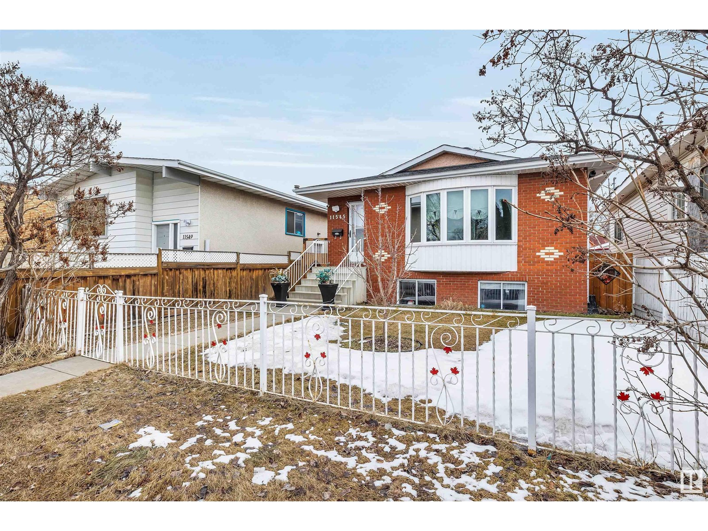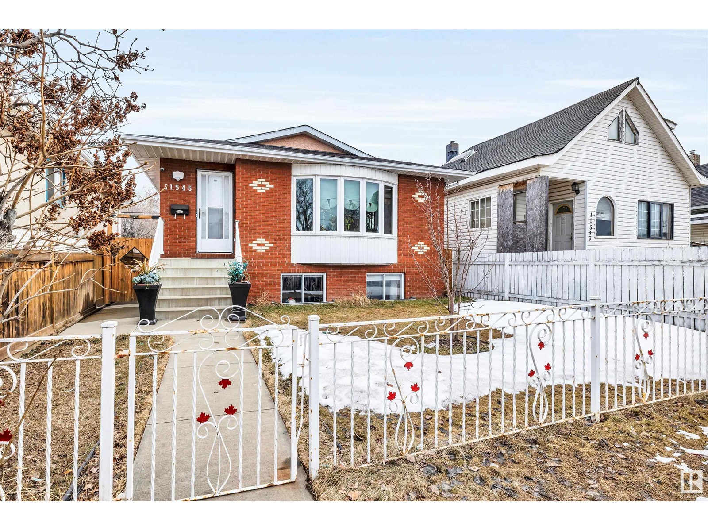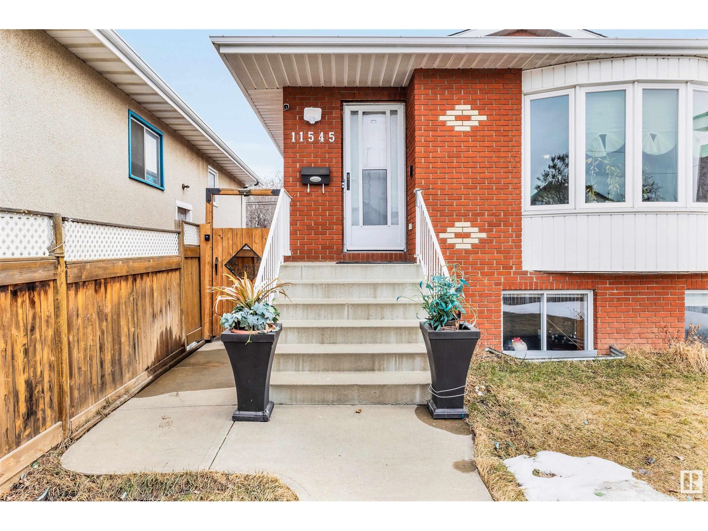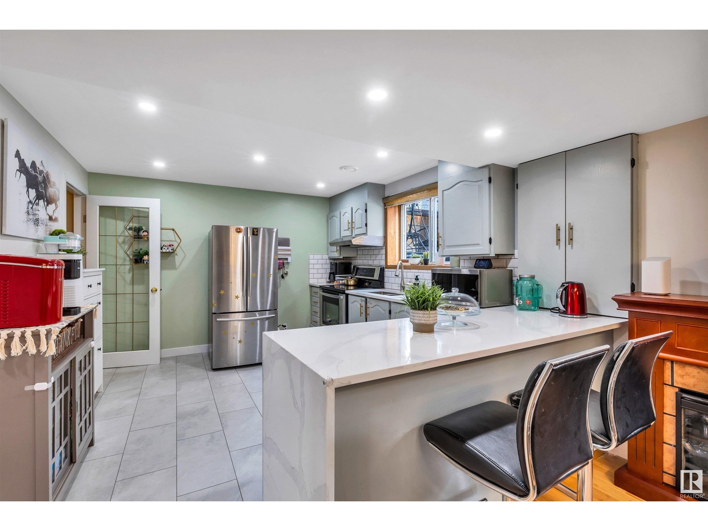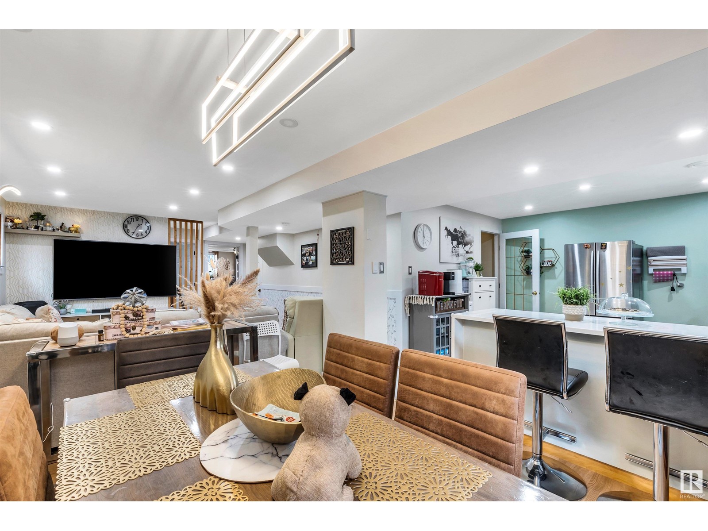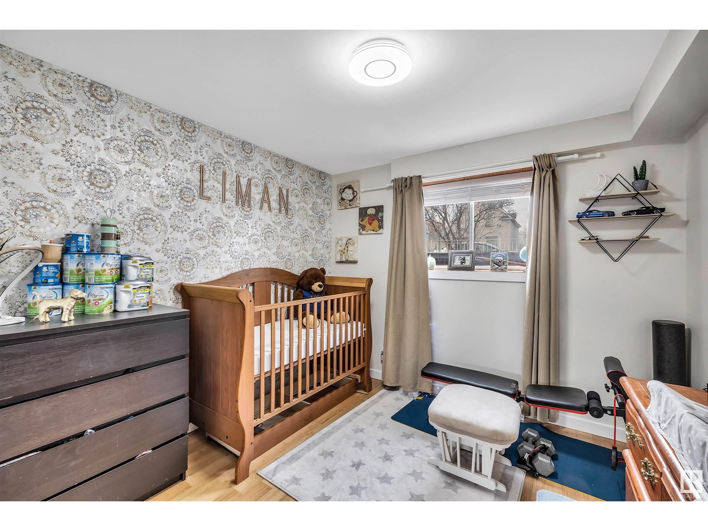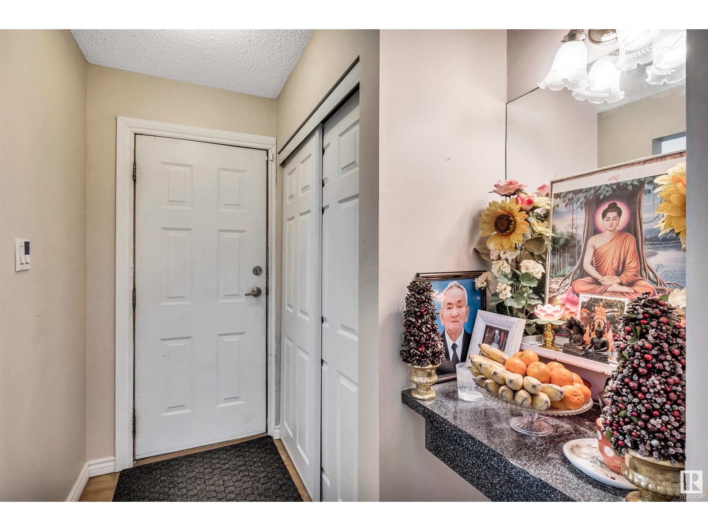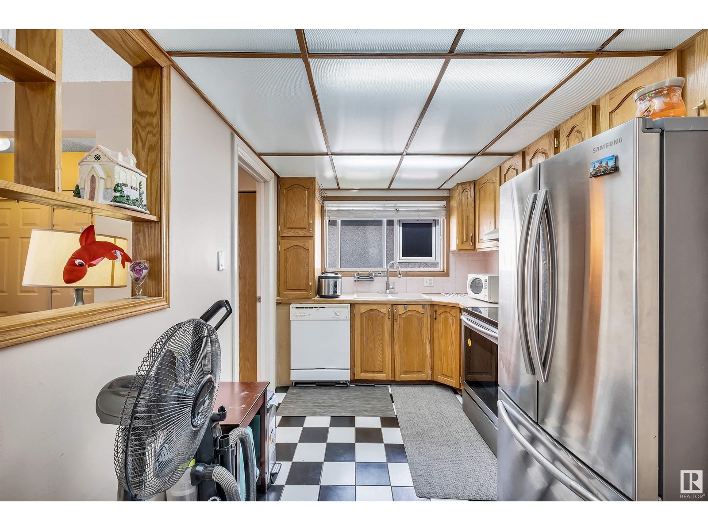11545 95 St Nw Edmonton, Alberta T5G 1L5
$399,888
Revenue Production or Extended Family Generational Winner !! 5 Total Bedrooms ( 3 Up 2 Down 2 Kitchens 2 Full 4 Pce Baths 1990 Year Built Integrity. Raised Bungalow Just Renovated Lower Living Space. Separate Side Entrance , Full Egress Windows in Lower Level. Bay Window , & Skylight on Main Floor. 2 Furnaces, Upgraded HWT, Recent Shingles Double Detached Garage. Stucco , Brick Exterior Zero Maintenance Located Next Door to the Sprucewood Public Library a Community Hub. Lightening Fast Access to Downtown, Royal Alexander Hospital. Reduced $399,888 Value @11545 - 95 Street (id:61585)
Property Details
| MLS® Number | E4427231 |
| Property Type | Single Family |
| Neigbourhood | Alberta Avenue |
| Amenities Near By | Public Transit, Schools, Shopping |
| Features | Lane, No Animal Home, No Smoking Home, Skylight, Level |
Building
| Bathroom Total | 2 |
| Bedrooms Total | 5 |
| Appliances | Garage Door Opener Remote(s), Garage Door Opener, Microwave, Window Coverings, Refrigerator, Two Stoves |
| Architectural Style | Raised Bungalow |
| Basement Development | Finished |
| Basement Type | Full (finished) |
| Constructed Date | 1990 |
| Construction Style Attachment | Detached |
| Heating Type | Forced Air |
| Stories Total | 1 |
| Size Interior | 999 Ft2 |
| Type | House |
Parking
| Detached Garage | |
| Rear |
Land
| Acreage | No |
| Fence Type | Fence |
| Land Amenities | Public Transit, Schools, Shopping |
| Size Irregular | 352.52 |
| Size Total | 352.52 M2 |
| Size Total Text | 352.52 M2 |
Rooms
| Level | Type | Length | Width | Dimensions |
|---|---|---|---|---|
| Basement | Family Room | 4.03 m | 4.02 m | 4.03 m x 4.02 m |
| Basement | Bedroom 4 | 3.91 m | 3.58 m | 3.91 m x 3.58 m |
| Basement | Bedroom 5 | 3.58 m | 2.98 m | 3.58 m x 2.98 m |
| Basement | Second Kitchen | 4 m | 3.47 m | 4 m x 3.47 m |
| Basement | Breakfast | 3.47 m | 3.05 m | 3.47 m x 3.05 m |
| Basement | Utility Room | 2.78 m | 2.74 m | 2.78 m x 2.74 m |
| Main Level | Living Room | 5.46 m | 4.26 m | 5.46 m x 4.26 m |
| Main Level | Dining Room | 2.87 m | 2.52 m | 2.87 m x 2.52 m |
| Main Level | Kitchen | 4.43 m | 2.4 m | 4.43 m x 2.4 m |
| Main Level | Primary Bedroom | 3.7 m | 3.66 m | 3.7 m x 3.66 m |
| Main Level | Bedroom 2 | 2.95 m | 2.78 m | 2.95 m x 2.78 m |
| Main Level | Bedroom 3 | 2.87 m | 2.62 m | 2.87 m x 2.62 m |
Contact Us
Contact us for more information

Gregory L. Warwa
Associate
(780) 431-5624
3018 Calgary Trail Nw
Edmonton, Alberta T6J 6V4
(780) 431-5600
(780) 431-5624
